Utility Room with Granite Splashback and Beige Walls Ideas and Designs
Refine by:
Budget
Sort by:Popular Today
1 - 20 of 22 photos
Item 1 of 3

This is a hidden cat feeding and liter box area in the cabinetry of the laundry room. This is an excellent way to contain the smell and mess of a cat.

Photo of a large classic separated utility room in Portland with a submerged sink, shaker cabinets, green cabinets, granite worktops, black splashback, granite splashback, beige walls, ceramic flooring, a side by side washer and dryer, black floors and black worktops.

Super Pantry Laundry
Photo of a small classic galley utility room in Phoenix with a submerged sink, recessed-panel cabinets, white cabinets, quartz worktops, beige walls, dark hardwood flooring, a side by side washer and dryer, beige worktops, beige splashback, granite splashback and beige floors.
Photo of a small classic galley utility room in Phoenix with a submerged sink, recessed-panel cabinets, white cabinets, quartz worktops, beige walls, dark hardwood flooring, a side by side washer and dryer, beige worktops, beige splashback, granite splashback and beige floors.

This is an example of a medium sized rustic galley separated utility room in Austin with a submerged sink, raised-panel cabinets, white cabinets, granite worktops, beige splashback, granite splashback, beige walls, concrete flooring, a side by side washer and dryer, black floors, beige worktops, a wood ceiling and wood walls.

Photo by Linda Oyama-Bryan
Photo of a large classic l-shaped separated utility room in Chicago with a submerged sink, recessed-panel cabinets, white cabinets, granite worktops, brown splashback, granite splashback, beige walls, slate flooring, a side by side washer and dryer, multi-coloured floors and brown worktops.
Photo of a large classic l-shaped separated utility room in Chicago with a submerged sink, recessed-panel cabinets, white cabinets, granite worktops, brown splashback, granite splashback, beige walls, slate flooring, a side by side washer and dryer, multi-coloured floors and brown worktops.

Inspiration for a medium sized traditional single-wall separated utility room in Dallas with raised-panel cabinets, distressed cabinets, granite worktops, beige splashback, granite splashback, beige walls, porcelain flooring, a side by side washer and dryer, brown floors and beige worktops.
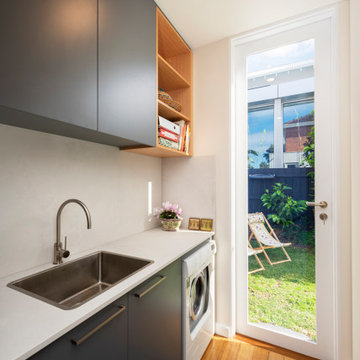
Small contemporary galley utility room in Melbourne with a built-in sink, flat-panel cabinets, grey cabinets, granite worktops, white splashback, granite splashback, beige walls, medium hardwood flooring, an integrated washer and dryer, brown floors and white worktops.
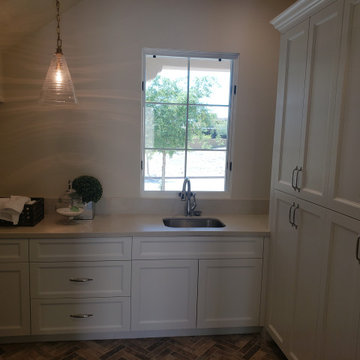
Inspiration for a medium sized mediterranean separated utility room in Phoenix with a submerged sink, raised-panel cabinets, white cabinets, granite worktops, grey splashback, granite splashback, beige walls, brick flooring, brown floors and grey worktops.
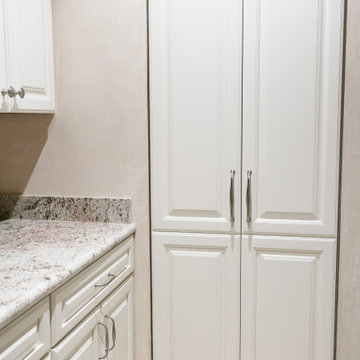
Walk-through
This is an example of a medium sized mediterranean galley separated utility room in San Francisco with a submerged sink, raised-panel cabinets, white cabinets, granite worktops, beige splashback, granite splashback, beige walls, limestone flooring, a side by side washer and dryer, beige floors and beige worktops.
This is an example of a medium sized mediterranean galley separated utility room in San Francisco with a submerged sink, raised-panel cabinets, white cabinets, granite worktops, beige splashback, granite splashback, beige walls, limestone flooring, a side by side washer and dryer, beige floors and beige worktops.
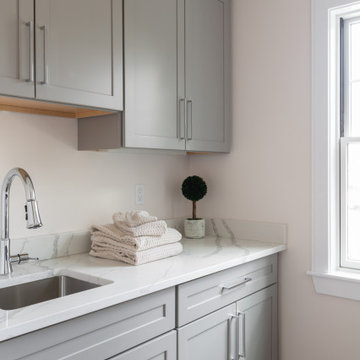
Needham Spec House. Second Floor Laundry room: Laundry cabinets Schrock. Quartz counter. Schrock Trim color Benjamin Moore Chantilly Lace. Wall color and lights provided by BUYER. Photography by Sheryl Kalis. Construction by Veatch Property Development.
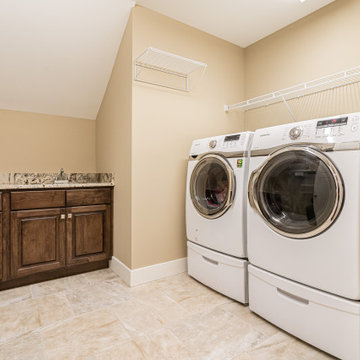
Large laundry room with sink and lots of storage.
This is an example of a large rural l-shaped separated utility room in Other with a built-in sink, raised-panel cabinets, granite worktops, beige splashback, granite splashback, beige walls, ceramic flooring, a side by side washer and dryer, beige floors, beige worktops and a vaulted ceiling.
This is an example of a large rural l-shaped separated utility room in Other with a built-in sink, raised-panel cabinets, granite worktops, beige splashback, granite splashback, beige walls, ceramic flooring, a side by side washer and dryer, beige floors, beige worktops and a vaulted ceiling.
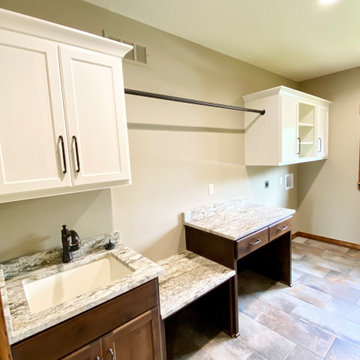
Laundry room in a rustic lodge style home.
Inspiration for a medium sized rustic separated utility room in Kansas City with a submerged sink, shaker cabinets, medium wood cabinets, granite worktops, granite splashback, beige walls, porcelain flooring, a side by side washer and dryer, brown floors and multicoloured worktops.
Inspiration for a medium sized rustic separated utility room in Kansas City with a submerged sink, shaker cabinets, medium wood cabinets, granite worktops, granite splashback, beige walls, porcelain flooring, a side by side washer and dryer, brown floors and multicoloured worktops.
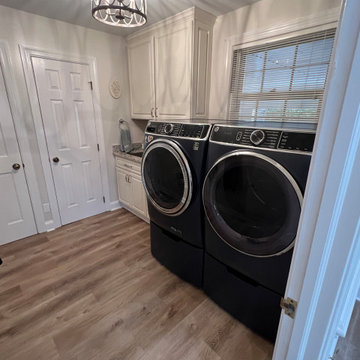
This is an example of an utility room in Raleigh with a submerged sink, beige splashback, granite splashback, beige walls, light hardwood flooring, a side by side washer and dryer, brown floors and beige worktops.
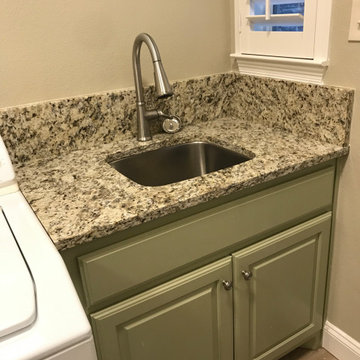
water damage renovation
Classic single-wall separated utility room in Dallas with a submerged sink, raised-panel cabinets, green cabinets, granite worktops, multi-coloured splashback, granite splashback, beige walls, porcelain flooring, a side by side washer and dryer, beige floors and multicoloured worktops.
Classic single-wall separated utility room in Dallas with a submerged sink, raised-panel cabinets, green cabinets, granite worktops, multi-coloured splashback, granite splashback, beige walls, porcelain flooring, a side by side washer and dryer, beige floors and multicoloured worktops.
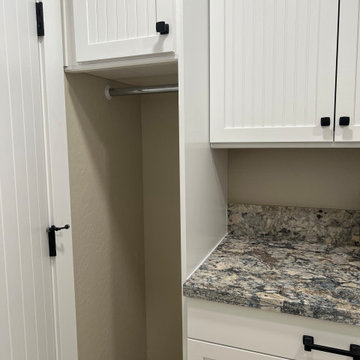
Full home renovation taking this Phoenix home from ordinary to extraordinary with granite, an abundance of cabinet storage by Waypoint Living Spaces, black hardware and fixtures, and 24" x 24" matte tile flooring throughout.
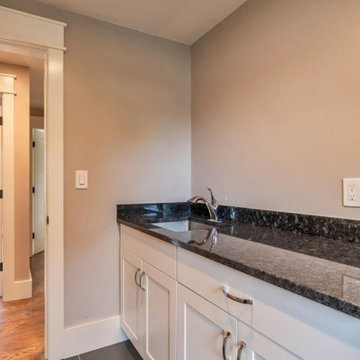
Large laundry room with cabinets, counter and sink with handy pull-out faucet.
This is an example of a large classic galley utility room in Boston with a submerged sink, shaker cabinets, white cabinets, granite worktops, beige walls, grey worktops, grey splashback, granite splashback, porcelain flooring and grey floors.
This is an example of a large classic galley utility room in Boston with a submerged sink, shaker cabinets, white cabinets, granite worktops, beige walls, grey worktops, grey splashback, granite splashback, porcelain flooring and grey floors.
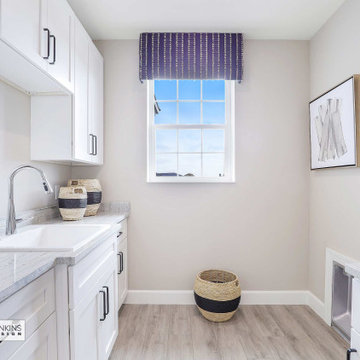
Inspiration for a medium sized beach style galley separated utility room in Other with a built-in sink, recessed-panel cabinets, white cabinets, granite worktops, grey splashback, granite splashback, beige walls, light hardwood flooring, a side by side washer and dryer, beige floors and grey worktops.
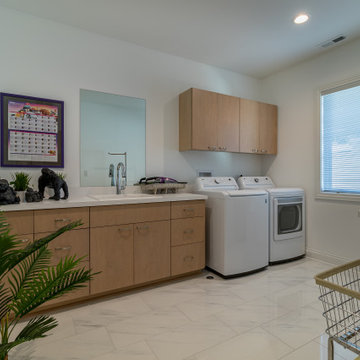
Contemporary galley utility room in Chicago with a built-in sink, shaker cabinets, medium wood cabinets, granite worktops, white splashback, granite splashback, beige walls, ceramic flooring, a side by side washer and dryer, white floors, white worktops, a coffered ceiling and wainscoting.

This is a hidden cat feeding and liter box area in the cabinetry of the laundry room. This is an excellent way to contain the smell and mess of a cat.
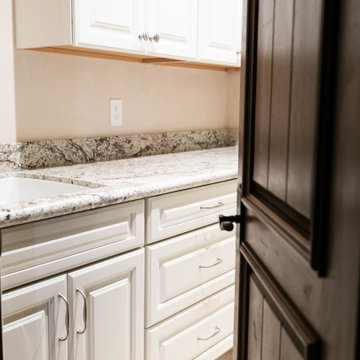
Walk-through
This is an example of a medium sized mediterranean galley separated utility room in San Francisco with a submerged sink, raised-panel cabinets, white cabinets, granite worktops, beige splashback, granite splashback, beige walls, limestone flooring, a side by side washer and dryer, beige floors and beige worktops.
This is an example of a medium sized mediterranean galley separated utility room in San Francisco with a submerged sink, raised-panel cabinets, white cabinets, granite worktops, beige splashback, granite splashback, beige walls, limestone flooring, a side by side washer and dryer, beige floors and beige worktops.
Utility Room with Granite Splashback and Beige Walls Ideas and Designs
1