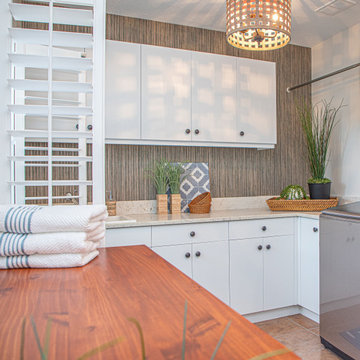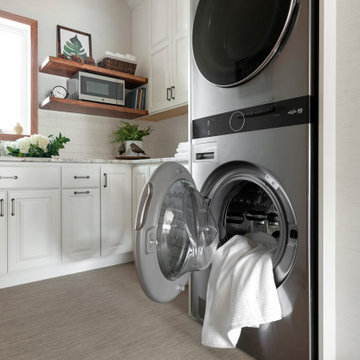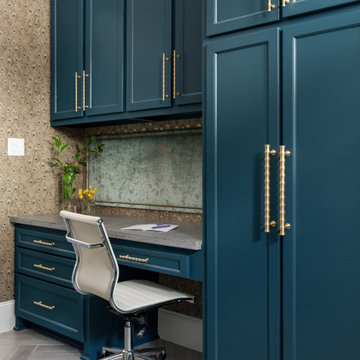Utility Room with Granite Worktops and All Types of Wall Treatment Ideas and Designs
Refine by:
Budget
Sort by:Popular Today
1 - 20 of 90 photos
Item 1 of 3

In this renovation, the once-framed closed-in double-door closet in the laundry room was converted to a locker storage system with room for roll-out laundry basket drawer and a broom closet. The laundry soap is contained in the large drawer beside the washing machine. Behind the mirror, an oversized custom medicine cabinet houses small everyday items such as shoe polish, small tools, masks...etc. The off-white cabinetry and slate were existing. To blend in the off-white cabinetry, walnut accents were added with black hardware. The wallcovering was custom-designed to feature line drawings of the owner's various dog breeds. A magnetic chalkboard for pinning up art creations and important reminders finishes off the side gable next to the full-size upright freezer unit.

This is an example of a medium sized traditional l-shaped separated utility room in Philadelphia with a submerged sink, flat-panel cabinets, white cabinets, granite worktops, white splashback, tonge and groove splashback, white walls, porcelain flooring, a stacked washer and dryer, black floors, black worktops and tongue and groove walls.

Photo Credit: N. Leonard
This is an example of a large rural single-wall utility room in New York with a submerged sink, raised-panel cabinets, beige cabinets, granite worktops, grey walls, medium hardwood flooring, a side by side washer and dryer, brown floors, grey splashback, tonge and groove splashback and tongue and groove walls.
This is an example of a large rural single-wall utility room in New York with a submerged sink, raised-panel cabinets, beige cabinets, granite worktops, grey walls, medium hardwood flooring, a side by side washer and dryer, brown floors, grey splashback, tonge and groove splashback and tongue and groove walls.

Traditional galley utility room in Other with a submerged sink, raised-panel cabinets, white cabinets, granite worktops, multi-coloured splashback, granite splashback, multi-coloured walls, a side by side washer and dryer, white floors, multicoloured worktops and wallpapered walls.

Design ideas for a large contemporary separated utility room in Atlanta with a belfast sink, flat-panel cabinets, grey cabinets, granite worktops, beige splashback, tonge and groove splashback, beige walls, terracotta flooring, a side by side washer and dryer, black worktops, a timber clad ceiling and tongue and groove walls.

We added a pool house to provide a shady space adjacent to the pool and stone terrace. For cool nights there is a 5ft wide wood burning fireplace and flush mounted infrared heaters. For warm days, there's an outdoor kitchen with refrigerated beverage drawers and an ice maker. The trim and brick details compliment the original Georgian architecture. We chose the classic cast stone fireplace surround to also complement the traditional architecture.
We also added a mud rm with laundry and pool bath behind the new pool house.
Photos by Chris Marshall

Photo of a farmhouse l-shaped utility room in Other with a belfast sink, recessed-panel cabinets, red cabinets, granite worktops, multi-coloured walls, slate flooring, a concealed washer and dryer, multi-coloured floors, white worktops and wallpapered walls.

Modern farmhouse laundry room with marble mosaic tile backsplash.
Small country single-wall utility room in Austin with a belfast sink, flat-panel cabinets, beige cabinets, granite worktops, beige splashback, marble splashback, beige walls, porcelain flooring, an integrated washer and dryer, beige floors, multicoloured worktops, all types of ceiling and all types of wall treatment.
Small country single-wall utility room in Austin with a belfast sink, flat-panel cabinets, beige cabinets, granite worktops, beige splashback, marble splashback, beige walls, porcelain flooring, an integrated washer and dryer, beige floors, multicoloured worktops, all types of ceiling and all types of wall treatment.

Inspiration for a victorian galley utility room in Chicago with a submerged sink, shaker cabinets, white cabinets, granite worktops, beige splashback, granite splashback, green walls, ceramic flooring, a side by side washer and dryer, white floors, white worktops, a coffered ceiling and wainscoting.

Custom Laundry Room Countertops in New Jersey.
This is an example of a small rural single-wall utility room in New York with a submerged sink, shaker cabinets, white cabinets, granite worktops, multi-coloured splashback, wood splashback, multi-coloured walls, medium hardwood flooring, a side by side washer and dryer, multi-coloured floors, multicoloured worktops and wood walls.
This is an example of a small rural single-wall utility room in New York with a submerged sink, shaker cabinets, white cabinets, granite worktops, multi-coloured splashback, wood splashback, multi-coloured walls, medium hardwood flooring, a side by side washer and dryer, multi-coloured floors, multicoloured worktops and wood walls.

Design ideas for a medium sized classic galley separated utility room in New York with an utility sink, shaker cabinets, white cabinets, granite worktops, white splashback, tonge and groove splashback, white walls, porcelain flooring, a side by side washer and dryer, beige floors, black worktops and tongue and groove walls.

30-year old home gets a refresh to a coastal comfort.
---
Project designed by interior design studio Home Frosting. They serve the entire Tampa Bay area including South Tampa, Clearwater, Belleair, and St. Petersburg.
For more about Home Frosting, see here: https://homefrosting.com/

This is an example of a medium sized rustic galley separated utility room in Austin with a submerged sink, raised-panel cabinets, white cabinets, granite worktops, beige splashback, granite splashback, beige walls, concrete flooring, a side by side washer and dryer, black floors, beige worktops, a wood ceiling and wood walls.

Photo Credit: N. Leonard
Inspiration for a large country single-wall utility room in New York with a submerged sink, raised-panel cabinets, beige cabinets, granite worktops, grey walls, medium hardwood flooring, a side by side washer and dryer, brown floors, grey splashback, tonge and groove splashback, multicoloured worktops and tongue and groove walls.
Inspiration for a large country single-wall utility room in New York with a submerged sink, raised-panel cabinets, beige cabinets, granite worktops, grey walls, medium hardwood flooring, a side by side washer and dryer, brown floors, grey splashback, tonge and groove splashback, multicoloured worktops and tongue and groove walls.

Camarilla Oak – The Courtier Waterproof Collection combines the beauty of real hardwood with the durability and functionality of rigid flooring. This innovative type of flooring perfectly replicates both reclaimed and contemporary hardwood floors, while being completely waterproof, durable and easy to clean.

Laundry room with flush inset shaker style doors/drawers, shiplap, v groove ceiling, extra storage/cubbies
Photo of a large modern utility room in Houston with white cabinets, granite worktops, white splashback, wood splashback, white walls, ceramic flooring, a side by side washer and dryer, multi-coloured floors, multicoloured worktops, a timber clad ceiling, tongue and groove walls, a submerged sink and shaker cabinets.
Photo of a large modern utility room in Houston with white cabinets, granite worktops, white splashback, wood splashback, white walls, ceramic flooring, a side by side washer and dryer, multi-coloured floors, multicoloured worktops, a timber clad ceiling, tongue and groove walls, a submerged sink and shaker cabinets.

This is an example of a small classic galley utility room in Minneapolis with a submerged sink, raised-panel cabinets, white cabinets, granite worktops, white splashback, ceramic splashback, beige walls, vinyl flooring, a stacked washer and dryer, beige floors, white worktops and wallpapered walls.

This custom home, sitting above the City within the hills of Corvallis, was carefully crafted with attention to the smallest detail. The homeowners came to us with a vision of their dream home, and it was all hands on deck between the G. Christianson team and our Subcontractors to create this masterpiece! Each room has a theme that is unique and complementary to the essence of the home, highlighted in the Swamp Bathroom and the Dogwood Bathroom. The home features a thoughtful mix of materials, using stained glass, tile, art, wood, and color to create an ambiance that welcomes both the owners and visitors with warmth. This home is perfect for these homeowners, and fits right in with the nature surrounding the home!

© Lassiter Photography | ReVisionCharlotte.com
This is an example of a medium sized nautical galley utility room in Charlotte with recessed-panel cabinets, grey cabinets, granite worktops, multi-coloured splashback, cement tile splashback, white walls, a side by side washer and dryer, grey floors, blue worktops, wainscoting and porcelain flooring.
This is an example of a medium sized nautical galley utility room in Charlotte with recessed-panel cabinets, grey cabinets, granite worktops, multi-coloured splashback, cement tile splashback, white walls, a side by side washer and dryer, grey floors, blue worktops, wainscoting and porcelain flooring.

Medium sized classic l-shaped utility room in Houston with a single-bowl sink, shaker cabinets, blue cabinets, granite worktops, multi-coloured walls, ceramic flooring, a side by side washer and dryer, grey floors, grey worktops and wallpapered walls.
Utility Room with Granite Worktops and All Types of Wall Treatment Ideas and Designs
1