Utility Room with Granite Worktops and Beige Walls Ideas and Designs
Refine by:
Budget
Sort by:Popular Today
61 - 80 of 1,625 photos
Item 1 of 3
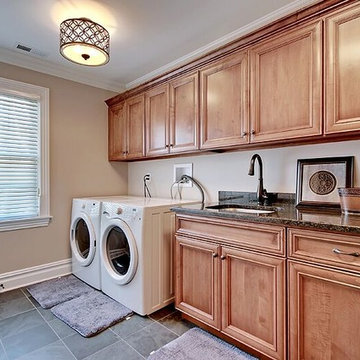
Photo of a medium sized traditional single-wall separated utility room in New York with a submerged sink, recessed-panel cabinets, medium wood cabinets, granite worktops, beige walls, ceramic flooring and a side by side washer and dryer.
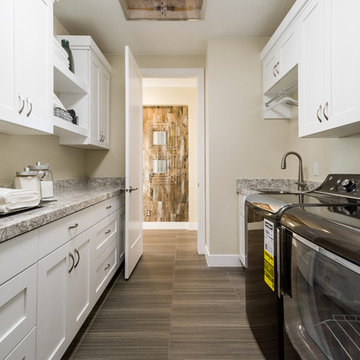
This was our 2016 Parade Home and our model home for our Cantera Cliffs Community. This unique home gets better and better as you pass through the private front patio courtyard and into a gorgeous entry. The study conveniently located off the entry can also be used as a fourth bedroom. A large walk-in closet is located inside the master bathroom with convenient access to the laundry room. The great room, dining and kitchen area is perfect for family gathering. This home is beautiful inside and out.
Jeremiah Barber

Design ideas for a medium sized country u-shaped separated utility room in Nashville with a submerged sink, recessed-panel cabinets, grey cabinets, granite worktops, a stacked washer and dryer and beige walls.
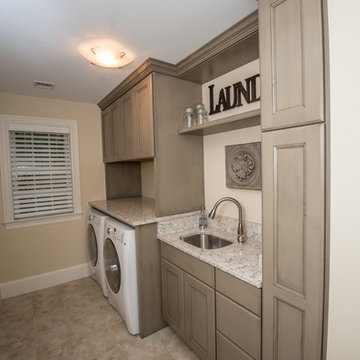
Decora Cabinetry, Maple Roslyn Door Style in the Angora finish. The countertops are Viatera “Aria” with eased edge.
Designer: Dave Mauricio
Photo Credit: Nicola Richard
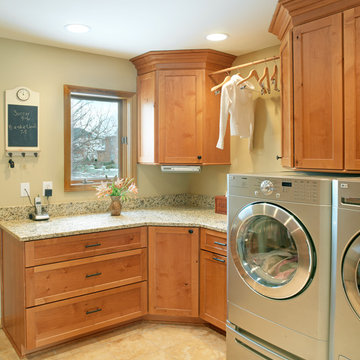
Mudroom / Laundry storage and locker cabinets. Knotty Alder cabinets and components from Woodharbor. Designed by Monica Lewis, CMKBD, MCR, UDCP of J.S. Brown & Company.
Photos by J.E. Evans.
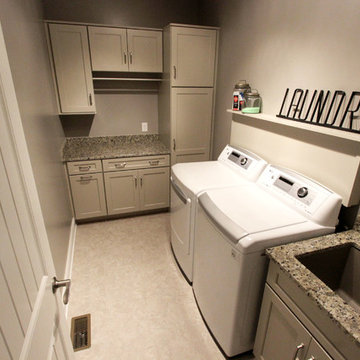
In the laundry room, Medallion Gold series Park Place door style with flat center panel finished in Chai Latte classic paint accented with Westerly 3 ¾” pulls in Satin Nickel. Giallo Traversella Granite was installed on the countertop. A Moen Arbor single handle faucet with pull down spray in Spot Resist Stainless. The sink is a Blanco Liven laundry sink finished in truffle. The flooring is Kraus Enstyle Culbres vinyl tile 12” x 24” in the color Blancos.

Utility Room + Shower, WC + Boiler Cupboard.
Photography by Chris Kemp.
Photo of a large bohemian galley utility room in Kent with a belfast sink, granite worktops, beige walls, travertine flooring, a side by side washer and dryer, beige floors and grey worktops.
Photo of a large bohemian galley utility room in Kent with a belfast sink, granite worktops, beige walls, travertine flooring, a side by side washer and dryer, beige floors and grey worktops.

Medium sized rustic u-shaped utility room in Denver with a submerged sink, recessed-panel cabinets, dark wood cabinets, granite worktops, beige walls and multicoloured worktops.
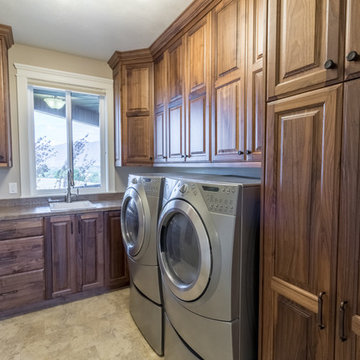
This is an example of a medium sized rustic galley utility room in Salt Lake City with a built-in sink, beaded cabinets, medium wood cabinets, granite worktops, beige walls, porcelain flooring and a side by side washer and dryer.
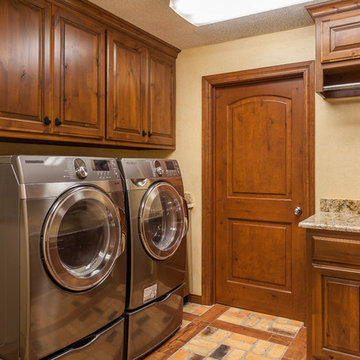
These new stainless steel front load washer/dryer set paired with the stained wood cabinetry carry the beauty of the kitchen into this adjacent laundry room.

Modern laundryroom matches the rest of the custom cabinetry in this fine home remodel. Grey countertop, slate tile flooring, stainless steel undermount laundry sink, and stacked Miele washer and dryer.
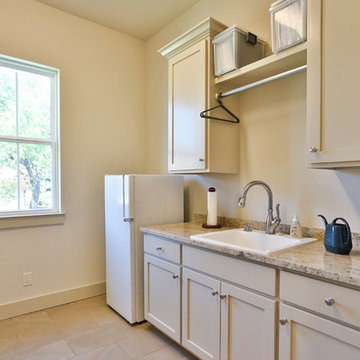
Laundry room in Hill Country Stone Home. Features farmhouse sink, alder cabinets, granite countertops, and tile floor.
Design ideas for a medium sized traditional galley separated utility room in Austin with a belfast sink, recessed-panel cabinets, beige cabinets, granite worktops, beige walls, ceramic flooring, a side by side washer and dryer, beige floors and multicoloured worktops.
Design ideas for a medium sized traditional galley separated utility room in Austin with a belfast sink, recessed-panel cabinets, beige cabinets, granite worktops, beige walls, ceramic flooring, a side by side washer and dryer, beige floors and multicoloured worktops.

Photo of a large classic separated utility room in Portland with a submerged sink, shaker cabinets, green cabinets, granite worktops, black splashback, granite splashback, beige walls, ceramic flooring, a side by side washer and dryer, black floors and black worktops.
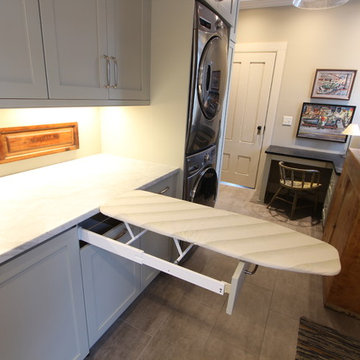
A pullout ironing board was incorporated into this hardworking laundry room. It replaces a drawer box and pulls out and pushes back easily for storage. The ironing board is flush with the countertop and locks into place.
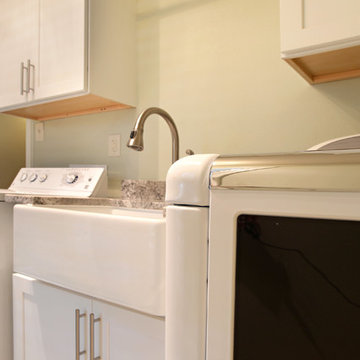
Photo of a medium sized classic single-wall separated utility room in Dallas with shaker cabinets, white cabinets, granite worktops, beige walls, a side by side washer and dryer, a belfast sink and porcelain flooring.
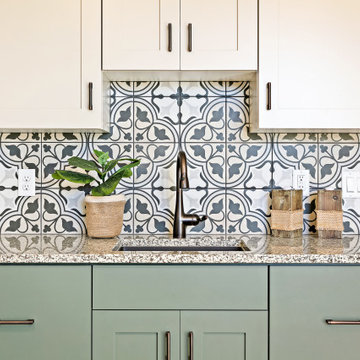
Craft Room
Design ideas for a modern u-shaped utility room in Salt Lake City with a submerged sink, shaker cabinets, green cabinets, granite worktops, beige walls, porcelain flooring, a side by side washer and dryer, brown floors and multicoloured worktops.
Design ideas for a modern u-shaped utility room in Salt Lake City with a submerged sink, shaker cabinets, green cabinets, granite worktops, beige walls, porcelain flooring, a side by side washer and dryer, brown floors and multicoloured worktops.
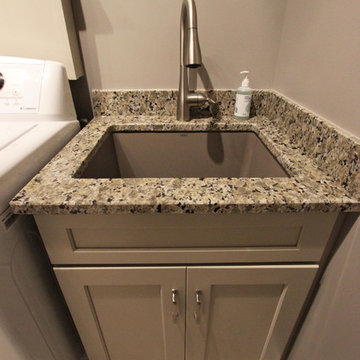
In the laundry room, Medallion Gold series Park Place door style with flat center panel finished in Chai Latte classic paint accented with Westerly 3 ¾” pulls in Satin Nickel. Giallo Traversella Granite was installed on the countertop. A Moen Arbor single handle faucet with pull down spray in Spot Resist Stainless. The sink is a Blanco Liven laundry sink finished in truffle. The flooring is Kraus Enstyle Culbres vinyl tile 12” x 24” in the color Blancos.
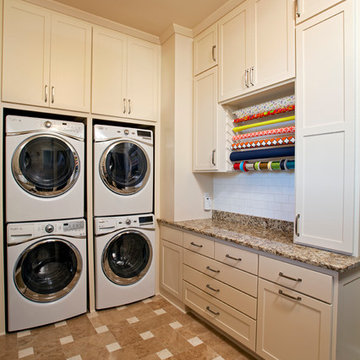
Design ideas for a large rustic u-shaped separated utility room in Minneapolis with a belfast sink, shaker cabinets, white cabinets, granite worktops, beige walls, ceramic flooring and a stacked washer and dryer.
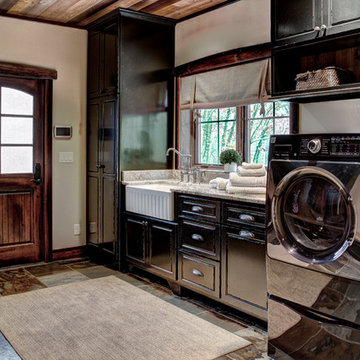
Medium sized rustic single-wall utility room in Minneapolis with a belfast sink, raised-panel cabinets, black cabinets, granite worktops, beige walls, slate flooring and a side by side washer and dryer.

Dura Supreme Kendall Panel door in White with Kalahari Granite countertops.
This is an example of a medium sized traditional galley separated utility room in San Francisco with a submerged sink, white cabinets, granite worktops, beige splashback, marble splashback, recessed-panel cabinets, beige walls, porcelain flooring, a side by side washer and dryer and beige floors.
This is an example of a medium sized traditional galley separated utility room in San Francisco with a submerged sink, white cabinets, granite worktops, beige splashback, marble splashback, recessed-panel cabinets, beige walls, porcelain flooring, a side by side washer and dryer and beige floors.
Utility Room with Granite Worktops and Beige Walls Ideas and Designs
4