Utility Room with Granite Worktops and Brown Floors Ideas and Designs
Refine by:
Budget
Sort by:Popular Today
161 - 180 of 639 photos
Item 1 of 3
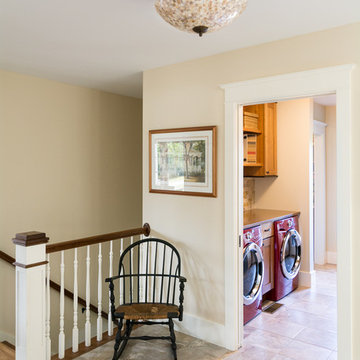
Design ideas for a large classic galley utility room in Portland Maine with a built-in sink, shaker cabinets, dark wood cabinets, granite worktops, beige walls, a side by side washer and dryer, slate flooring and brown floors.
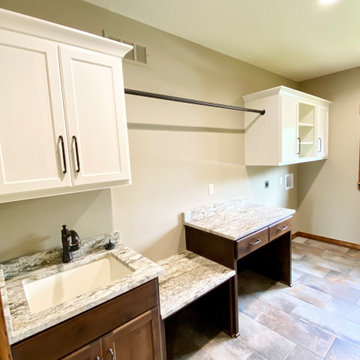
Laundry room in a rustic lodge style home.
Inspiration for a medium sized rustic separated utility room in Kansas City with a submerged sink, shaker cabinets, medium wood cabinets, granite worktops, granite splashback, beige walls, porcelain flooring, a side by side washer and dryer, brown floors and multicoloured worktops.
Inspiration for a medium sized rustic separated utility room in Kansas City with a submerged sink, shaker cabinets, medium wood cabinets, granite worktops, granite splashback, beige walls, porcelain flooring, a side by side washer and dryer, brown floors and multicoloured worktops.
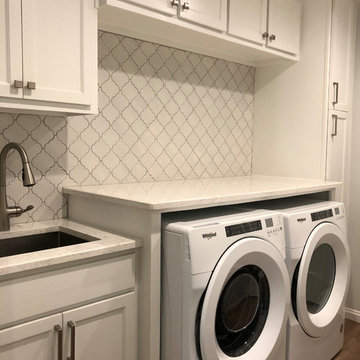
Inspiration for a medium sized classic single-wall separated utility room in Dallas with a submerged sink, recessed-panel cabinets, white cabinets, granite worktops, white walls, medium hardwood flooring, a side by side washer and dryer, brown floors and white worktops.
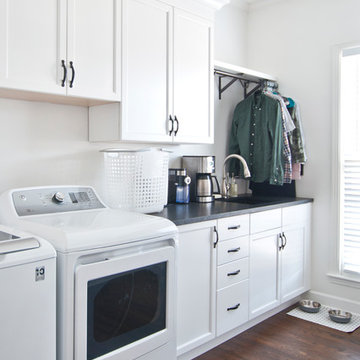
Photography by Melissa M. Mills
Inspiration for a large traditional galley separated utility room in Nashville with a submerged sink, recessed-panel cabinets, white cabinets, granite worktops, white walls, medium hardwood flooring, a side by side washer and dryer, brown floors and black worktops.
Inspiration for a large traditional galley separated utility room in Nashville with a submerged sink, recessed-panel cabinets, white cabinets, granite worktops, white walls, medium hardwood flooring, a side by side washer and dryer, brown floors and black worktops.
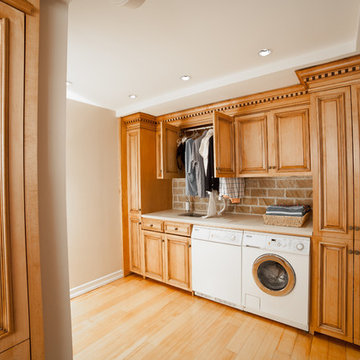
Design ideas for a small classic single-wall utility room in New York with a single-bowl sink, raised-panel cabinets, light hardwood flooring, a side by side washer and dryer, medium wood cabinets, granite worktops, multi-coloured walls, brown floors and beige worktops.
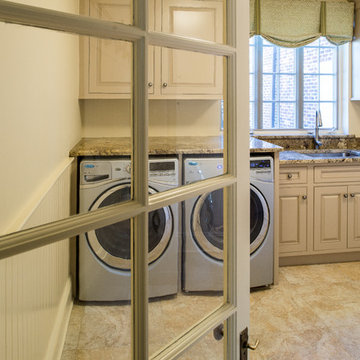
Patricia Burke
Inspiration for a medium sized traditional single-wall separated utility room in New York with a submerged sink, raised-panel cabinets, beige cabinets, granite worktops, beige walls, travertine flooring, a side by side washer and dryer, brown floors, brown worktops and a dado rail.
Inspiration for a medium sized traditional single-wall separated utility room in New York with a submerged sink, raised-panel cabinets, beige cabinets, granite worktops, beige walls, travertine flooring, a side by side washer and dryer, brown floors, brown worktops and a dado rail.
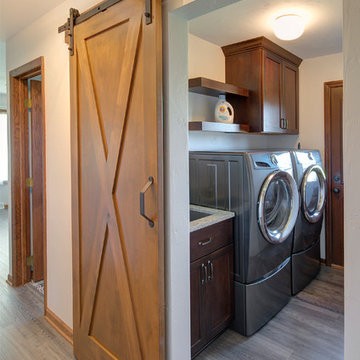
This is an example of a medium sized traditional separated utility room in Milwaukee with a built-in sink, recessed-panel cabinets, brown cabinets, granite worktops, vinyl flooring, a side by side washer and dryer, brown floors and grey worktops.

Dutch doors into the laundry room - brilliant, especially for these dog-loving homeowners. What we can't see here are the two big, cushy dog beds under the window.
For the countertop, we have a Vintage Granite - a gray, cream and white taupe color. For the backsplash, we have a Walker Zanger material called Moss, made of oyster and onyx glass and slate blend, in 1 x 1 tile. The flooring is a 12 x 24 slate look tile.
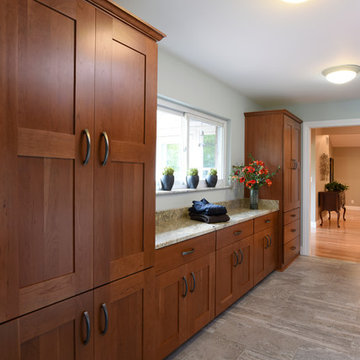
This is an example of a large traditional galley utility room in Other with a submerged sink, shaker cabinets, medium wood cabinets, granite worktops, grey walls, porcelain flooring, a side by side washer and dryer and brown floors.
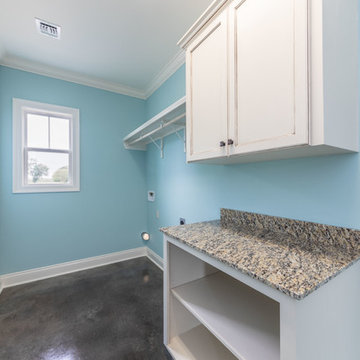
Inspiration for a medium sized rural single-wall separated utility room in New Orleans with flat-panel cabinets, white cabinets, granite worktops, blue walls, concrete flooring, a side by side washer and dryer, brown floors and beige worktops.
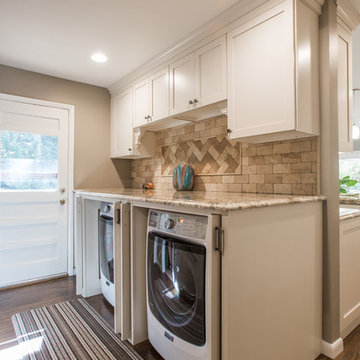
This laundry area is amazing. We should all be so lucky to have something this wonderful in our homes.
The doors are pocketed so the washer and dryer can be closed off when not in use. This then becomes a great butlers pantry area for parties.
Libbie Holmes Photography
https://www.libbieholmes.com/
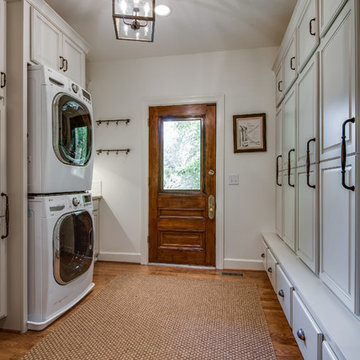
Showcase by Agent
Photo of a large rural galley utility room in Nashville with recessed-panel cabinets, white cabinets, granite worktops, white walls, medium hardwood flooring, a stacked washer and dryer, brown floors and beige worktops.
Photo of a large rural galley utility room in Nashville with recessed-panel cabinets, white cabinets, granite worktops, white walls, medium hardwood flooring, a stacked washer and dryer, brown floors and beige worktops.
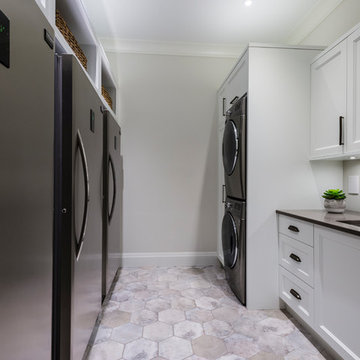
The gourmet kitchen pulls out all stops – luxury functions of pull-out tray storage, magic corners, hidden touch-latches, and high-end appliances; steam-oven, wall-oven, warming drawer, espresso/coffee, wine fridge, ice-machine, trash-compactor, and convertible-freezers – to create a home chef’s dream. Cook and prep space is extended thru windows from the kitchen to an outdoor work space and built in barbecue.
photography: Paul Grdina
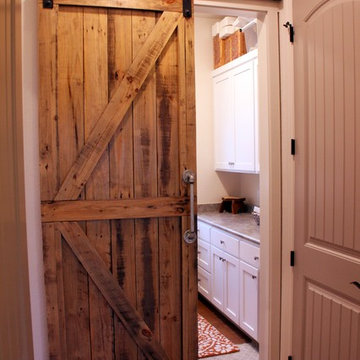
This is an example of a medium sized rural galley separated utility room in Austin with shaker cabinets, white cabinets, granite worktops, beige walls, medium hardwood flooring, a side by side washer and dryer and brown floors.
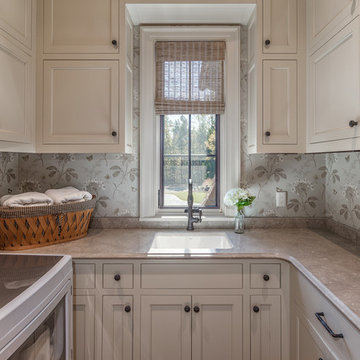
Medium sized mediterranean u-shaped separated utility room in Other with beige cabinets, a side by side washer and dryer, a submerged sink, shaker cabinets, granite worktops, medium hardwood flooring, brown floors and grey walls.
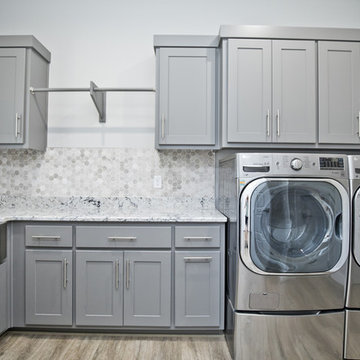
Design ideas for a medium sized contemporary single-wall separated utility room in Other with a belfast sink, recessed-panel cabinets, grey cabinets, granite worktops, grey walls, medium hardwood flooring, a side by side washer and dryer, brown floors and multicoloured worktops.
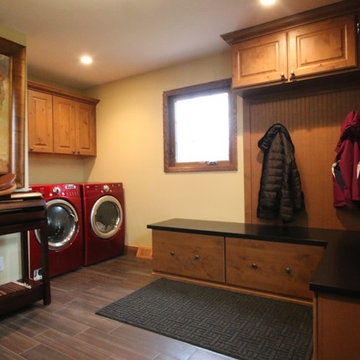
This Farmhouse located in the suburbs of Milwaukee features a Laundry/Mud Room with half bathroom privately located inside. The former office space has been transformed with tiled wood-look floor, rustic alder custom cabinetry, and plenty of storage! The exterior door has been relocated to accommodate an entrance closer to the horse barn.
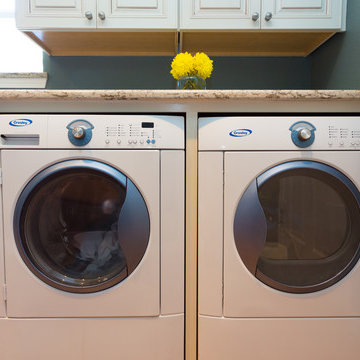
Photo of a medium sized contemporary single-wall separated utility room in Denver with raised-panel cabinets, white cabinets, granite worktops, grey walls, medium hardwood flooring, a side by side washer and dryer and brown floors.
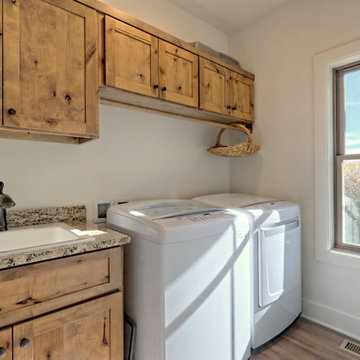
What a view! This custom-built, Craftsman style home overlooks the surrounding mountains and features board and batten and Farmhouse elements throughout.
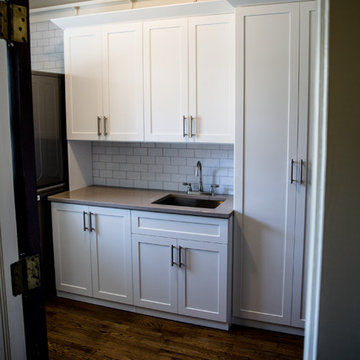
A laundry room renovation project in Marietta, Georgia. White shaker custom cabinets with shaker crown and brushed chrome handles. A custom sink base for drop in sink and tall cabinet for ironing board and steamer storage.
Utility Room with Granite Worktops and Brown Floors Ideas and Designs
9