Utility Room with Granite Worktops and Brown Worktops Ideas and Designs
Refine by:
Budget
Sort by:Popular Today
21 - 40 of 96 photos
Item 1 of 3
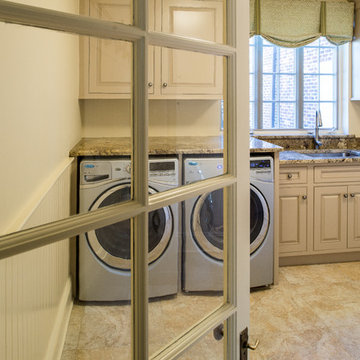
Patricia Burke
Inspiration for a medium sized traditional single-wall separated utility room in New York with a submerged sink, raised-panel cabinets, beige cabinets, granite worktops, beige walls, travertine flooring, a side by side washer and dryer, brown floors, brown worktops and a dado rail.
Inspiration for a medium sized traditional single-wall separated utility room in New York with a submerged sink, raised-panel cabinets, beige cabinets, granite worktops, beige walls, travertine flooring, a side by side washer and dryer, brown floors, brown worktops and a dado rail.
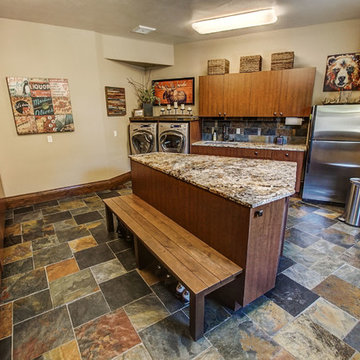
Design ideas for a large rustic galley utility room in Boise with a submerged sink, flat-panel cabinets, granite worktops, beige walls, slate flooring, a side by side washer and dryer, multi-coloured floors, brown worktops and dark wood cabinets.
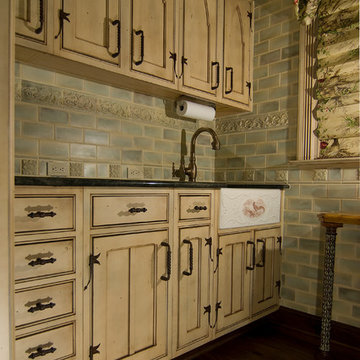
This laundry room provides a concealed ironing board in a drawer. The backsplash tile is tumbled to reflect an age old installation.
www.press1photos.com
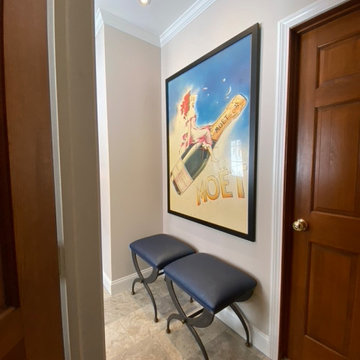
This is the daily entrance from the garage for the homeowners. Small lighting was installed over this large framed poster to enhance the artwork.
Inspiration for a medium sized contemporary utility room in Bridgeport with grey cabinets, granite worktops, beige splashback, marble splashback, a side by side washer and dryer, beige floors and brown worktops.
Inspiration for a medium sized contemporary utility room in Bridgeport with grey cabinets, granite worktops, beige splashback, marble splashback, a side by side washer and dryer, beige floors and brown worktops.
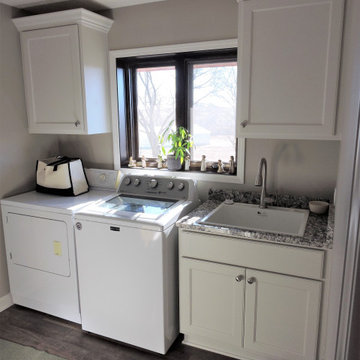
The cabinetry was moved to one wall, rather than in the corner for better flow through the room and better balance. The finish and style match the kitchen right next door, as well as the flooring.
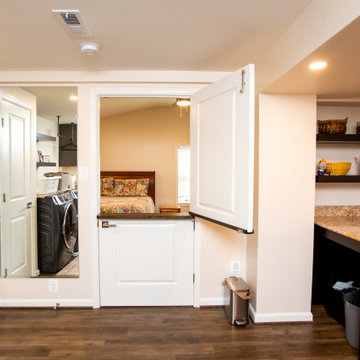
Reconfigured bedroom to accommodate laundry room on main level. Added additional cabinetry for pet storage.
Design ideas for a medium sized classic galley utility room in DC Metro with a submerged sink, recessed-panel cabinets, dark wood cabinets, granite worktops, vinyl flooring, a side by side washer and dryer, brown floors and brown worktops.
Design ideas for a medium sized classic galley utility room in DC Metro with a submerged sink, recessed-panel cabinets, dark wood cabinets, granite worktops, vinyl flooring, a side by side washer and dryer, brown floors and brown worktops.
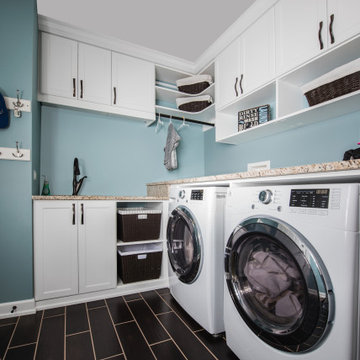
Semi custom white shaker, granite countertops, and wood look porcelain planks
Inspiration for a large classic l-shaped laundry cupboard in New York with a submerged sink, shaker cabinets, white cabinets, granite worktops, green walls, porcelain flooring, a side by side washer and dryer, brown floors and brown worktops.
Inspiration for a large classic l-shaped laundry cupboard in New York with a submerged sink, shaker cabinets, white cabinets, granite worktops, green walls, porcelain flooring, a side by side washer and dryer, brown floors and brown worktops.

Interior remodel Kitchen, ½ Bath, Utility, Family, Foyer, Living, Fireplace, Porte-Cochere, Rear Porch
Porte-Cochere Removed Privacy wall opening the entire main entrance area. Add cultured Stone to Columns base.
Foyer Entry Removed Walls, Halls, Storage, Utility to open into great room that flows into Kitchen and Dining.
Dining Fireplace was completely rebuilt and finished with cultured stone. New hardwood flooring. Large Fan.
Kitchen all new Custom Stained Cabinets with Under Cabinet and Interior lighting and Seeded Glass. New Tops, Backsplash, Island, Farm sink and Appliances that includes Gas oven and undercounter Icemaker.
Utility Space created. New Tops, Farm sink, Cabinets, Wood floor, Entry.
Back Patio finished with Extra large fans and Extra-large dog door.
Materials
Fireplace & Columns Cultured Stone
Counter tops 3 CM Bianco Antico Granite with 2” Mitered Edge
Flooring Karndean Van Gogh Ridge Core SCB99 Reclaimed Redwood
Backsplash Herringbone EL31 Beige 1X3
Kohler 6489-0 White Cast Iron Whitehaven Farm Sink
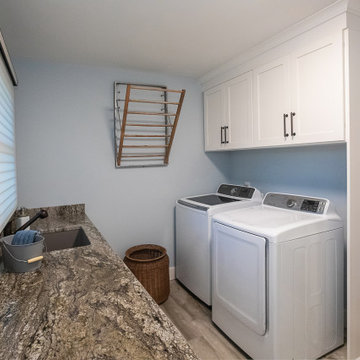
Lake Cabin Home Addition - Laundry Room
Inspiration for a medium sized traditional galley separated utility room in Atlanta with a submerged sink, recessed-panel cabinets, white cabinets, granite worktops, brown splashback, granite splashback, blue walls, porcelain flooring, a side by side washer and dryer, beige floors and brown worktops.
Inspiration for a medium sized traditional galley separated utility room in Atlanta with a submerged sink, recessed-panel cabinets, white cabinets, granite worktops, brown splashback, granite splashback, blue walls, porcelain flooring, a side by side washer and dryer, beige floors and brown worktops.
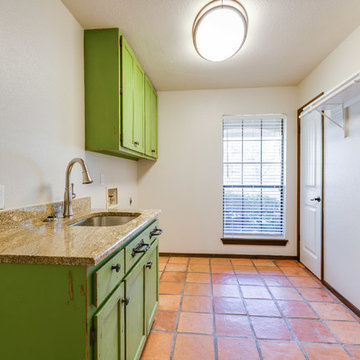
Cross Country Photography
This is an example of a medium sized mediterranean single-wall utility room in Austin with a submerged sink, recessed-panel cabinets, distressed cabinets, granite worktops, beige walls, terracotta flooring, a side by side washer and dryer, orange floors and brown worktops.
This is an example of a medium sized mediterranean single-wall utility room in Austin with a submerged sink, recessed-panel cabinets, distressed cabinets, granite worktops, beige walls, terracotta flooring, a side by side washer and dryer, orange floors and brown worktops.
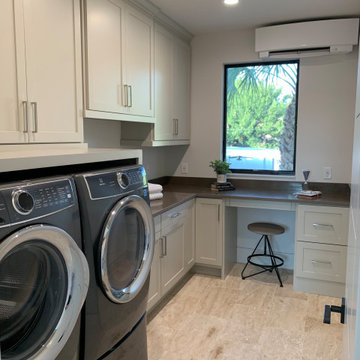
Retro l-shaped separated utility room in Tampa with a submerged sink, shaker cabinets, grey cabinets, granite worktops, white walls, travertine flooring, a side by side washer and dryer, white floors and brown worktops.
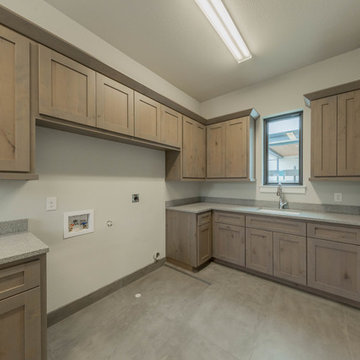
Design ideas for a modern l-shaped utility room in Austin with a submerged sink, flat-panel cabinets, beige cabinets, granite worktops, beige walls, ceramic flooring, a side by side washer and dryer, beige floors and brown worktops.
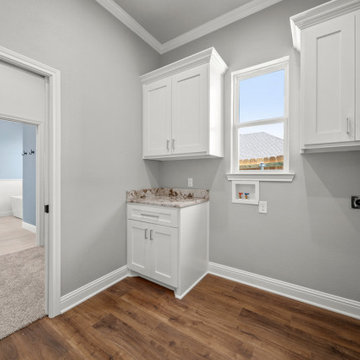
Inspiration for a medium sized traditional single-wall separated utility room in Austin with shaker cabinets, white cabinets, granite worktops, grey walls, vinyl flooring, a side by side washer and dryer, brown floors and brown worktops.
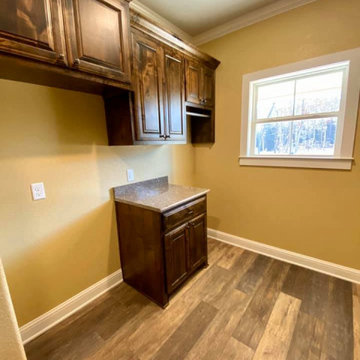
Galley style laundry room.
Photo of a country galley separated utility room in Dallas with raised-panel cabinets, medium wood cabinets, granite worktops, yellow walls, vinyl flooring, brown floors and brown worktops.
Photo of a country galley separated utility room in Dallas with raised-panel cabinets, medium wood cabinets, granite worktops, yellow walls, vinyl flooring, brown floors and brown worktops.
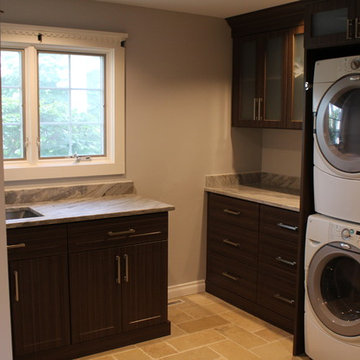
This room offers a huge amount of storage from it's previous design. The glass doors provide some reflection in the room.
Photo of a small traditional l-shaped separated utility room in Detroit with a submerged sink, dark wood cabinets, granite worktops, grey walls, a stacked washer and dryer, beige floors, brown worktops, shaker cabinets and concrete flooring.
Photo of a small traditional l-shaped separated utility room in Detroit with a submerged sink, dark wood cabinets, granite worktops, grey walls, a stacked washer and dryer, beige floors, brown worktops, shaker cabinets and concrete flooring.
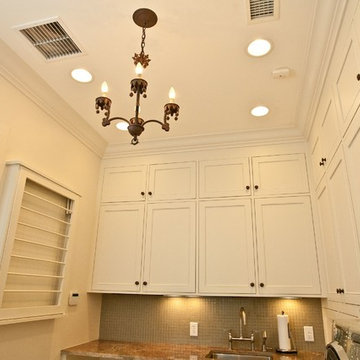
Large traditional u-shaped separated utility room in Other with a submerged sink, recessed-panel cabinets, white cabinets, granite worktops, white walls, medium hardwood flooring, a side by side washer and dryer and brown worktops.
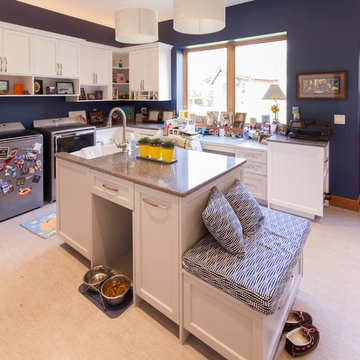
Design ideas for a contemporary u-shaped separated utility room in Milwaukee with a belfast sink, shaker cabinets, white cabinets, granite worktops, blue walls, a side by side washer and dryer, beige floors and brown worktops.
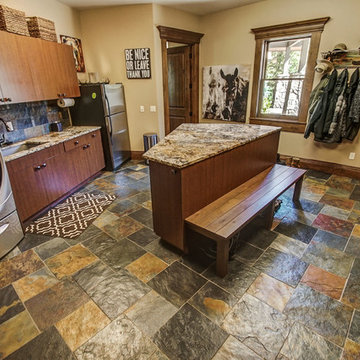
Inspiration for a large rustic galley utility room in Boise with a submerged sink, flat-panel cabinets, granite worktops, beige walls, slate flooring, a side by side washer and dryer, multi-coloured floors, brown worktops and dark wood cabinets.
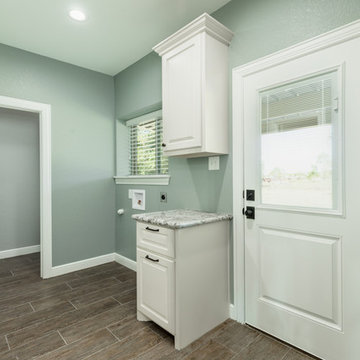
Walls Could Talk
Medium sized rural single-wall utility room in Houston with raised-panel cabinets, white cabinets, granite worktops, grey walls, ceramic flooring, a side by side washer and dryer, brown floors and brown worktops.
Medium sized rural single-wall utility room in Houston with raised-panel cabinets, white cabinets, granite worktops, grey walls, ceramic flooring, a side by side washer and dryer, brown floors and brown worktops.
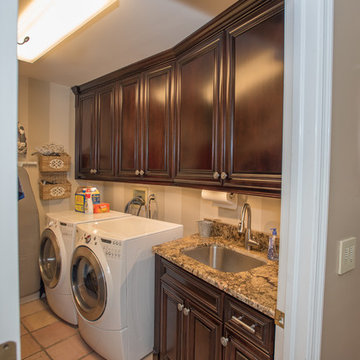
Design ideas for a medium sized classic single-wall separated utility room in Tampa with a submerged sink, raised-panel cabinets, dark wood cabinets, granite worktops, ceramic flooring, a side by side washer and dryer, beige floors, brown worktops and brown walls.
Utility Room with Granite Worktops and Brown Worktops Ideas and Designs
2