Utility Room with Granite Worktops and Copper Worktops Ideas and Designs
Refine by:
Budget
Sort by:Popular Today
61 - 80 of 5,350 photos
Item 1 of 3
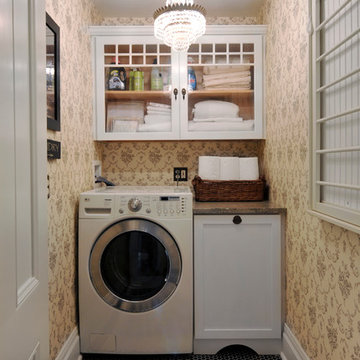
Photo of a small victorian single-wall separated utility room in New York with shaker cabinets, granite worktops, porcelain flooring, beige walls and white cabinets.
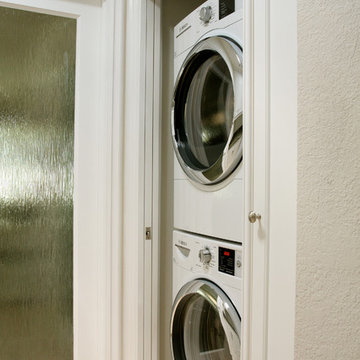
Photos provided by Joshua Escueta
http://www.rsegldstudios.com/
Photo of a small galley laundry cupboard in Los Angeles with raised-panel cabinets, white cabinets, granite worktops, porcelain flooring, a stacked washer and dryer and beige floors.
Photo of a small galley laundry cupboard in Los Angeles with raised-panel cabinets, white cabinets, granite worktops, porcelain flooring, a stacked washer and dryer and beige floors.

Cocktails and fresh linens? This client required not only space for the washer and dryer in the master bathroom but a way to hide them. The gorgeous cabinetry is toped by a honed black slab that has been inset into the cabinetry top. Removable doors at the counter height allow access to water shut off. The cabinetry above houses supplies as well as clean linens and cocktail glasses. The cabinets at the top open to allow easy attic access.
John Lennon Photography
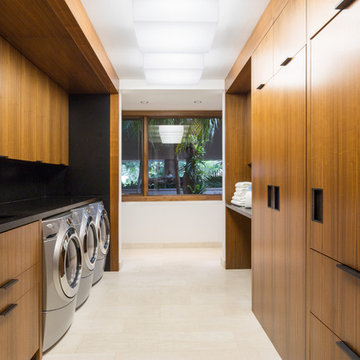
Claudia Uribe Photography
Photo of a large modern galley utility room in New York with a double-bowl sink, flat-panel cabinets, medium wood cabinets, granite worktops and a side by side washer and dryer.
Photo of a large modern galley utility room in New York with a double-bowl sink, flat-panel cabinets, medium wood cabinets, granite worktops and a side by side washer and dryer.

© Lassiter Photography | ReVisionCharlotte.com
Medium sized coastal galley utility room in Charlotte with recessed-panel cabinets, grey cabinets, granite worktops, multi-coloured splashback, cement tile splashback, white walls, a side by side washer and dryer, grey floors, blue worktops, wainscoting and porcelain flooring.
Medium sized coastal galley utility room in Charlotte with recessed-panel cabinets, grey cabinets, granite worktops, multi-coloured splashback, cement tile splashback, white walls, a side by side washer and dryer, grey floors, blue worktops, wainscoting and porcelain flooring.
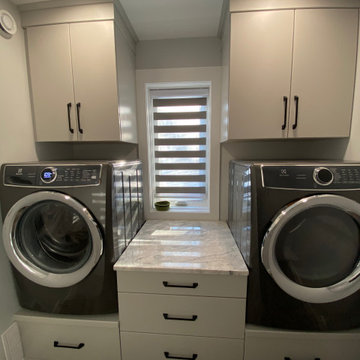
A small space that feels roomy and functional! Featuring custom cabinetry pedestals, and deep wall cabinets so your laundry soaps are always within reach. This space is finished off with a granite topped folding space, and two pantries for optional storage.

This long narrow laundry room was transformed into amazing storage for a family with 3 baseball playing boys. Lots of storage for sports equipment and shoes and a beautiful dedicated laundry area.

Design ideas for a medium sized modern single-wall laundry cupboard in New York with recessed-panel cabinets, white cabinets, granite worktops, beige walls, laminate floors, a side by side washer and dryer, grey floors, white worktops and a double-bowl sink.

https://www.tiffanybrooksinteriors.com
Inquire About Our Design Services
Timeless transitional mudroom/laundry room, designed by Laura Kulas of Tiffany Brooks Interiors. Photographed by Kiley Humbert Photography

Medium sized classic galley utility room in Chicago with a submerged sink, recessed-panel cabinets, dark wood cabinets, beige walls, dark hardwood flooring, a side by side washer and dryer, brown floors, beige worktops and granite worktops.
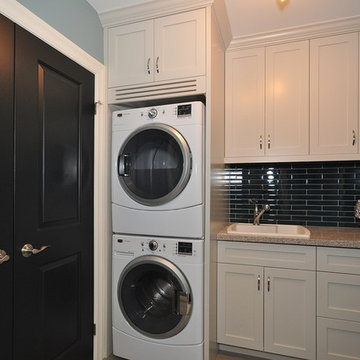
Design ideas for a medium sized traditional single-wall separated utility room in Toronto with a built-in sink, shaker cabinets, white cabinets, granite worktops, grey walls, ceramic flooring, a stacked washer and dryer and beige floors.
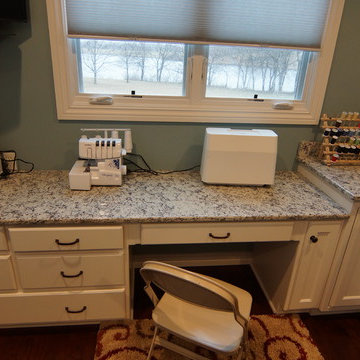
This is an example of a large classic galley utility room in Other with a submerged sink, raised-panel cabinets, white cabinets, granite worktops, blue walls, a side by side washer and dryer, brown floors and dark hardwood flooring.

With a design inspired by using sustainable materials, the owner of this contemporary home in Haughton, LA, wanted to achieve a modern exterior without sacrificing thermal performance and energy efficiency. The architect’s design called for spacious, light-filled rooms with walls of windows and doors to showcase the homeowner’s art collection. LEED® was also considered during the design and construction of the home. Critical to the project’s success was window availability with short lead times.

Robert Reck
This is an example of a large traditional separated utility room in Austin with shaker cabinets, yellow cabinets, granite worktops, yellow walls, ceramic flooring, a side by side washer and dryer and a belfast sink.
This is an example of a large traditional separated utility room in Austin with shaker cabinets, yellow cabinets, granite worktops, yellow walls, ceramic flooring, a side by side washer and dryer and a belfast sink.
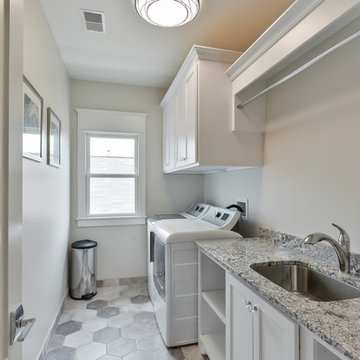
Medium sized classic single-wall separated utility room in Louisville with a submerged sink, shaker cabinets, white cabinets, granite worktops, white walls, ceramic flooring and a side by side washer and dryer.

Utility Room with belfast sink, wall cabinets and symmetrical appliances. Bespoke hand-made cabinetry. Paint colours by Lewis Alderson
This is an example of a medium sized classic utility room in Hampshire with grey cabinets, granite worktops, black splashback, limestone flooring, shaker cabinets and a belfast sink.
This is an example of a medium sized classic utility room in Hampshire with grey cabinets, granite worktops, black splashback, limestone flooring, shaker cabinets and a belfast sink.

Alyssa Lee
Large traditional l-shaped separated utility room in Minneapolis with a belfast sink, shaker cabinets, granite worktops, white walls, a stacked washer and dryer, medium wood cabinets and medium hardwood flooring.
Large traditional l-shaped separated utility room in Minneapolis with a belfast sink, shaker cabinets, granite worktops, white walls, a stacked washer and dryer, medium wood cabinets and medium hardwood flooring.
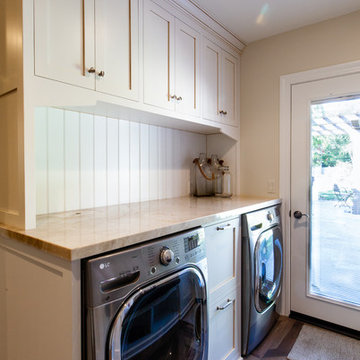
Old world charm, modern styles and color with this craftsman styled kitchen. Plank parquet wood flooring is porcelain tile throughout the bar, kitchen and laundry areas. Marble mosaic behind the range. Featuring white painted cabinets with 2 islands, one island is the bar with glass cabinetry above, and hanging glasses. On the middle island, a complete large natural pine slab, with lighting pendants over both. Laundry room has a folding counter backed by painted tonque and groove planks, as well as a built in seat with storage on either side. Lots of natural light filters through this beautiful airy space, as the windows reach the white quartzite counters.
Project Location: Santa Barbara, California. Project designed by Maraya Interior Design. From their beautiful resort town of Ojai, they serve clients in Montecito, Hope Ranch, Malibu, Westlake and Calabasas, across the tri-county areas of Santa Barbara, Ventura and Los Angeles, south to Hidden Hills- north through Solvang and more.
Vance Simms, Contractor

Utility room of the Arthur Rutenberg Homes Asheville 1267 model home built by Greenville, SC home builders, American Eagle Builders.
This is an example of an expansive classic u-shaped utility room in Other with a belfast sink, shaker cabinets, white cabinets, granite worktops, blue walls, dark hardwood flooring, a side by side washer and dryer and brown floors.
This is an example of an expansive classic u-shaped utility room in Other with a belfast sink, shaker cabinets, white cabinets, granite worktops, blue walls, dark hardwood flooring, a side by side washer and dryer and brown floors.
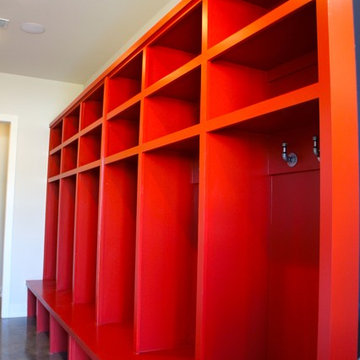
Photo of a contemporary utility room in Dallas with a built-in sink, shaker cabinets, medium wood cabinets, granite worktops, white walls, concrete flooring and a side by side washer and dryer.
Utility Room with Granite Worktops and Copper Worktops Ideas and Designs
4