Utility Room with Granite Worktops and Green Walls Ideas and Designs
Refine by:
Budget
Sort by:Popular Today
1 - 20 of 124 photos
Item 1 of 3

Close-up of the granite counter-top, with custom cut/finished butcher block Folded Laundry Board. Note handles on Laundry Board are a must due to the weight of the board when lifting into place or removing, as slippery urethane finish made it tough to hold otherwise.
2nd Note: The key to getting a support edge for the butcher-block on the Farm Sink is to have the granite installers measure to the center of the top edge of the farm sink, so that half of the top edge holds the granite, and the other half of the top edge holds the butcher block laundry board. By and large, most all granite installers will always cover the edge of any sink, so you need to specify exactly half, and explain why you need it that way.
Photo taken by homeowner.

Large working laundry room with built-in lockers, sink with dog bowls, laundry chute, built-in window seat (Ryan Hainey)
Inspiration for a large classic separated utility room in Milwaukee with a submerged sink, white cabinets, granite worktops, green walls, vinyl flooring, a side by side washer and dryer, recessed-panel cabinets and multi-coloured floors.
Inspiration for a large classic separated utility room in Milwaukee with a submerged sink, white cabinets, granite worktops, green walls, vinyl flooring, a side by side washer and dryer, recessed-panel cabinets and multi-coloured floors.

Dura Supreme cabinetry
Lundry area
Homestead door, Maple wood with White painted finish
Photography by Kayser Photography of Lake Geneva Wi
Inspiration for a medium sized nautical galley utility room in Milwaukee with a submerged sink, shaker cabinets, white cabinets, granite worktops, green walls, travertine flooring and a stacked washer and dryer.
Inspiration for a medium sized nautical galley utility room in Milwaukee with a submerged sink, shaker cabinets, white cabinets, granite worktops, green walls, travertine flooring and a stacked washer and dryer.
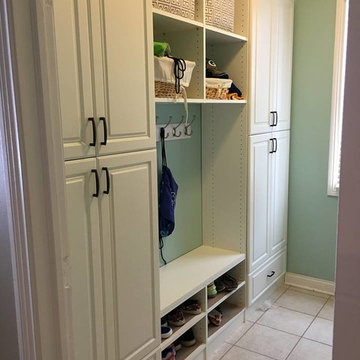
This is an example of a medium sized traditional galley separated utility room in Indianapolis with raised-panel cabinets, white cabinets, granite worktops, a submerged sink, green walls, laminate floors, a side by side washer and dryer and beige floors.

Maryland Photography, Inc.
This is an example of a large farmhouse single-wall separated utility room in DC Metro with a belfast sink, granite worktops, green walls, ceramic flooring, a side by side washer and dryer, yellow cabinets, grey worktops and beaded cabinets.
This is an example of a large farmhouse single-wall separated utility room in DC Metro with a belfast sink, granite worktops, green walls, ceramic flooring, a side by side washer and dryer, yellow cabinets, grey worktops and beaded cabinets.
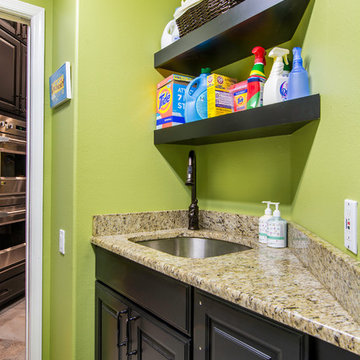
Laundry room with built in shelves
Inspiration for a small traditional galley utility room in Tampa with a submerged sink, raised-panel cabinets, black cabinets, granite worktops, green walls, porcelain flooring and a side by side washer and dryer.
Inspiration for a small traditional galley utility room in Tampa with a submerged sink, raised-panel cabinets, black cabinets, granite worktops, green walls, porcelain flooring and a side by side washer and dryer.
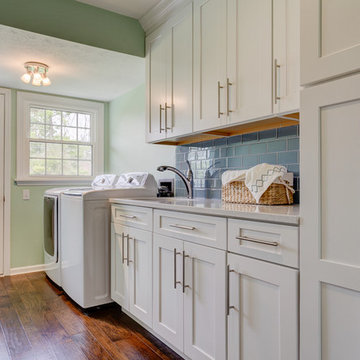
Right beyond the kitchen lies the mudroom. By the look of it you would think it was a part of the kitchen. This mudroom includes plenty of storage space with white shaker cabinets, light green walls, subway tile back-splash, a sink to clean yourself off when coming in from the outside, laminate flooring and large sized washer and dryer.
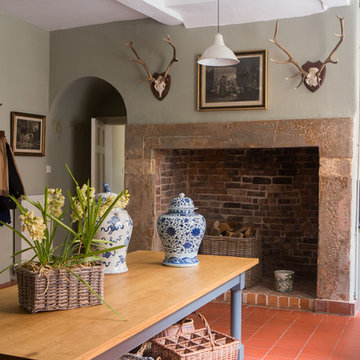
We were asked to update a country house's boot room by introducing custom made joinery to home lots of outdoor jackets and boots as well as updating the sink area.
Photography by Amy Parton
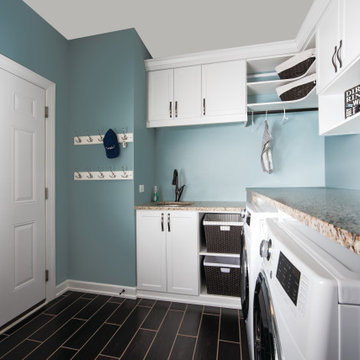
Semi custom white shaker, granite countertops, and wood look porcelain planks
Inspiration for a large traditional l-shaped laundry cupboard in New York with a submerged sink, shaker cabinets, white cabinets, granite worktops, green walls, porcelain flooring, a side by side washer and dryer, brown floors and brown worktops.
Inspiration for a large traditional l-shaped laundry cupboard in New York with a submerged sink, shaker cabinets, white cabinets, granite worktops, green walls, porcelain flooring, a side by side washer and dryer, brown floors and brown worktops.
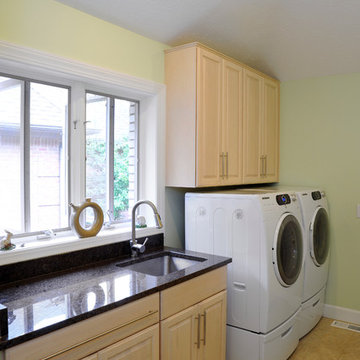
©2013 Daniel Feldkamp, Visual Edge Imaging Studios
Medium sized contemporary single-wall separated utility room in Cincinnati with a single-bowl sink, raised-panel cabinets, light wood cabinets, granite worktops, green walls, ceramic flooring, a side by side washer and dryer and beige floors.
Medium sized contemporary single-wall separated utility room in Cincinnati with a single-bowl sink, raised-panel cabinets, light wood cabinets, granite worktops, green walls, ceramic flooring, a side by side washer and dryer and beige floors.

Medium sized rustic galley separated utility room in Detroit with a single-bowl sink, shaker cabinets, green cabinets, granite worktops, green walls, limestone flooring and a side by side washer and dryer.
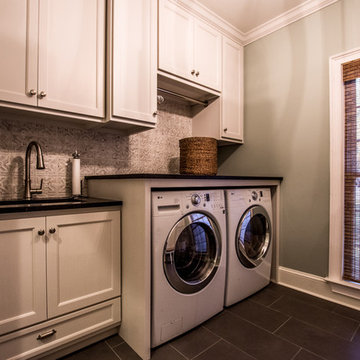
Mud/Laundry Room
Medium sized traditional galley separated utility room in Atlanta with a submerged sink, recessed-panel cabinets, white cabinets, granite worktops, green walls, porcelain flooring, a side by side washer and dryer, grey floors and black worktops.
Medium sized traditional galley separated utility room in Atlanta with a submerged sink, recessed-panel cabinets, white cabinets, granite worktops, green walls, porcelain flooring, a side by side washer and dryer, grey floors and black worktops.
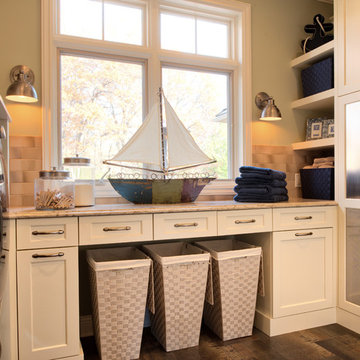
Classic sophistication is the theme in this stunning North Oaks remodel. Beautiful cherry cabinetry topped with natural stone and Cambria highlight the kitchen, while the laundry and owners’ bathroom feature enameled cabinetry in lighter tones. Highly organized elegance defines the owners’ closet, which features stunning custom cabinetry and stone countertops.
Scott Amundson Photography
Learn more about our showroom and kitchen and bath design: http://www.mingleteam.com

We added a pool house to provide a shady space adjacent to the pool and stone terrace. For cool nights there is a 5ft wide wood burning fireplace and flush mounted infrared heaters. For warm days, there's an outdoor kitchen with refrigerated beverage drawers and an ice maker. The trim and brick details compliment the original Georgian architecture. We chose the classic cast stone fireplace surround to also complement the traditional architecture.
We also added a mud rm with laundry and pool bath behind the new pool house.
Photos by Chris Marshall
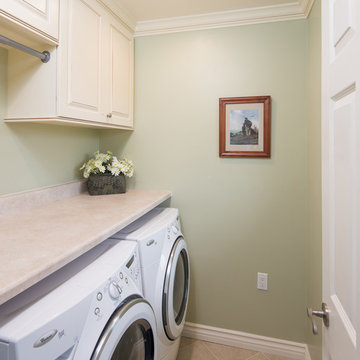
This remodeled laundry room in Escondido features colonial gold granite counter tops and Starmark maple wood cabinets with a butter cream bronze glaze. Photo by Scott Basile.
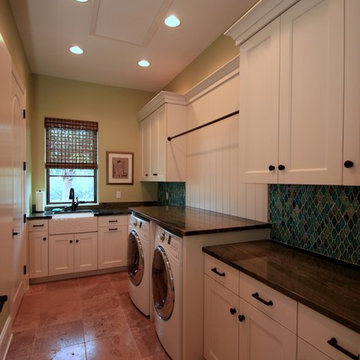
Laundry room showing different counter height. This particular room has a built-in ironing board for convenience.
This is an example of an expansive mediterranean u-shaped separated utility room in Tampa with a belfast sink, white cabinets, granite worktops, green walls, terracotta flooring, a side by side washer and dryer, recessed-panel cabinets and brown floors.
This is an example of an expansive mediterranean u-shaped separated utility room in Tampa with a belfast sink, white cabinets, granite worktops, green walls, terracotta flooring, a side by side washer and dryer, recessed-panel cabinets and brown floors.
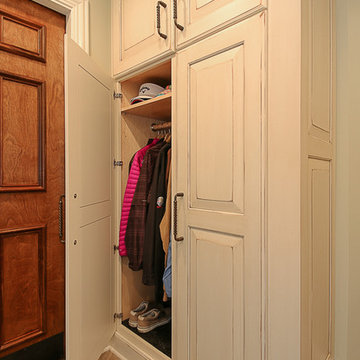
Inspiration for a medium sized classic l-shaped utility room in Chicago with a submerged sink, raised-panel cabinets, distressed cabinets, granite worktops, green walls and a side by side washer and dryer.
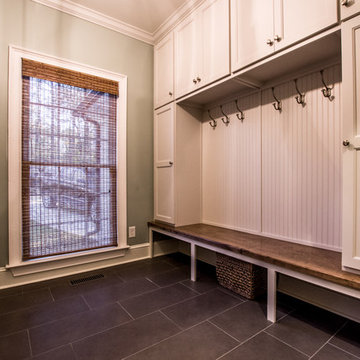
Mud/Laundry Room
Inspiration for a medium sized traditional galley separated utility room in Atlanta with a submerged sink, recessed-panel cabinets, white cabinets, granite worktops, green walls, porcelain flooring, a side by side washer and dryer, grey floors and black worktops.
Inspiration for a medium sized traditional galley separated utility room in Atlanta with a submerged sink, recessed-panel cabinets, white cabinets, granite worktops, green walls, porcelain flooring, a side by side washer and dryer, grey floors and black worktops.
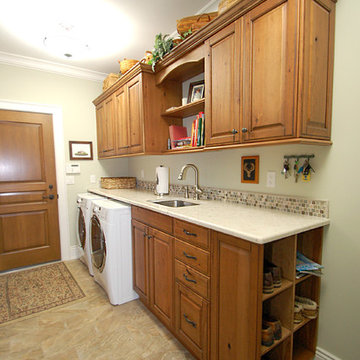
This laundry room/Mudroom is featuring Andover raised Wood-Mode Custom Cabinetry in Knotty cherry with a natural black glaze.
Photo of a medium sized classic single-wall separated utility room in Newark with a submerged sink, raised-panel cabinets, medium wood cabinets, granite worktops, beige splashback, mosaic tiled splashback, porcelain flooring, green walls and a side by side washer and dryer.
Photo of a medium sized classic single-wall separated utility room in Newark with a submerged sink, raised-panel cabinets, medium wood cabinets, granite worktops, beige splashback, mosaic tiled splashback, porcelain flooring, green walls and a side by side washer and dryer.
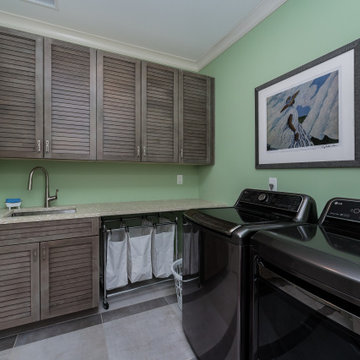
This project features cabinet designs for the kitchen, master bathroom, two additional bathrooms and a laundry room, created by Nancy Knickerbocker of Reico Kitchen & Bath in Southern Pines, NC with all cabinets and only cabinets supplied by Reico Kitchen & Bath on this project.
The kitchen design features custom frameless cabinets supplied by Reico in a combination of painted finishes in grey (perimeter) and blue spruce (island) with dovetail wood drawer cores and soft close doors and drawers.
The master bathroom design features Ultracraft Cabinetry in the Avon door style in Maple with a Sherwin Williams SW7015 Repose Gray painted finish, with dovetail wood drawer cores and soft action guides.
The bathroom design featuring a mirrored door vanity cabinet is the Ultracraft Rockford door style in Maple with a Melted Brie Nickel Linen finish, with dovetail wood drawer cores and soft action guides.
The bathroom design featuring multiple blue vanity cabinets and an offset left sink is the Ultracraft Stickley door style in Maple with a Blue Ash finish, with dovetail wood drawer cores and soft action guides.
The laundry room design features Ultracraft Cabinetry in the Kiawah door style with matching 5-piece drawer fronts in Cherry with a Coastal Grey with Brown Glaze Worn finish, with dovetail wood drawer cores and soft action guides.
Photos courtesy of Charleston Realty Pics, LLC.
Utility Room with Granite Worktops and Green Walls Ideas and Designs
1