Utility Room with Granite Worktops and Light Hardwood Flooring Ideas and Designs
Refine by:
Budget
Sort by:Popular Today
161 - 173 of 173 photos
Item 1 of 3
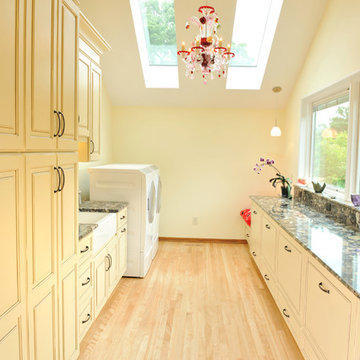
Photography: Paul Gates
Inspiration for a large eclectic galley separated utility room in Other with a belfast sink, raised-panel cabinets, yellow cabinets, granite worktops, yellow walls, light hardwood flooring and a side by side washer and dryer.
Inspiration for a large eclectic galley separated utility room in Other with a belfast sink, raised-panel cabinets, yellow cabinets, granite worktops, yellow walls, light hardwood flooring and a side by side washer and dryer.
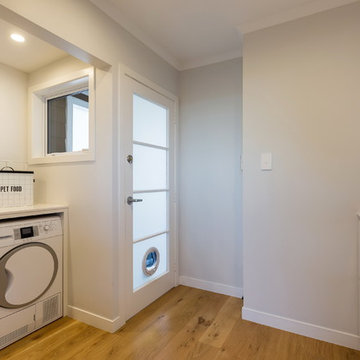
The scullery off the kitchen combines a space for appliances and extra food storage and also a handy side by side laundry.
Medium sized contemporary single-wall utility room in Auckland with a single-bowl sink, white cabinets, granite worktops, white walls, light hardwood flooring and a side by side washer and dryer.
Medium sized contemporary single-wall utility room in Auckland with a single-bowl sink, white cabinets, granite worktops, white walls, light hardwood flooring and a side by side washer and dryer.
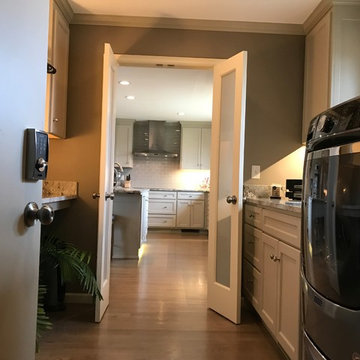
Gary Posselt
Looking into the kitchen from the laundry/service room.
Inspiration for a large traditional galley utility room in Other with a submerged sink, shaker cabinets, grey cabinets, granite worktops, light hardwood flooring, a side by side washer and dryer, grey floors and grey walls.
Inspiration for a large traditional galley utility room in Other with a submerged sink, shaker cabinets, grey cabinets, granite worktops, light hardwood flooring, a side by side washer and dryer, grey floors and grey walls.
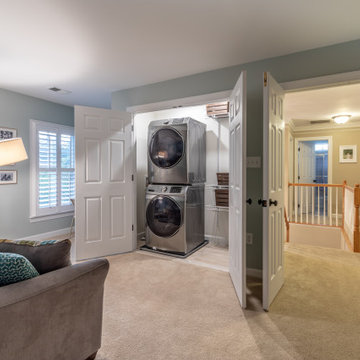
This is an example of a large contemporary utility room in DC Metro with a belfast sink, flat-panel cabinets, white cabinets, granite worktops, light hardwood flooring, beige floors and white worktops.
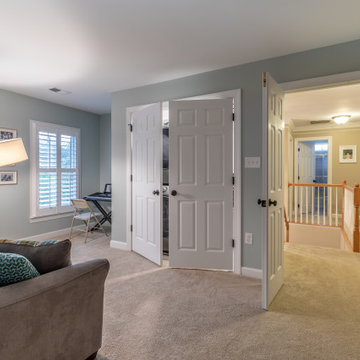
This is an example of a large contemporary utility room in DC Metro with a belfast sink, flat-panel cabinets, white cabinets, granite worktops, light hardwood flooring, beige floors and white worktops.
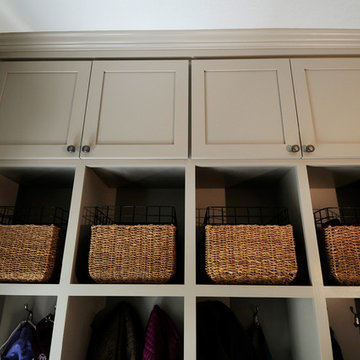
This is an example of a medium sized traditional single-wall utility room in Minneapolis with a submerged sink, shaker cabinets, grey cabinets, granite worktops, blue walls, light hardwood flooring and a stacked washer and dryer.
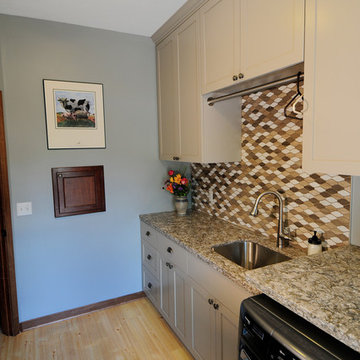
Medium sized traditional single-wall utility room in Minneapolis with a submerged sink, shaker cabinets, grey cabinets, granite worktops, blue walls, light hardwood flooring and a stacked washer and dryer.
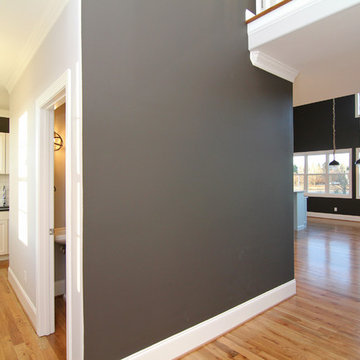
Get a glimpse at the laundry room cabinets, counter, and sink from the foyer hallway.
Design ideas for a small contemporary utility room in Raleigh with a single-bowl sink, recessed-panel cabinets, white cabinets, granite worktops, grey walls, light hardwood flooring and a side by side washer and dryer.
Design ideas for a small contemporary utility room in Raleigh with a single-bowl sink, recessed-panel cabinets, white cabinets, granite worktops, grey walls, light hardwood flooring and a side by side washer and dryer.
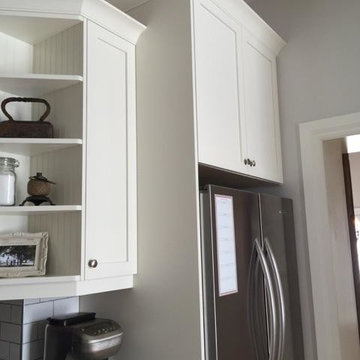
Painted white shaker kitchen with granite countertops. Custom laundry room and pantry to match provides an extension of the kitchen.
Farmhouse l-shaped utility room in Toronto with an utility sink, shaker cabinets, white cabinets, granite worktops, white splashback, ceramic splashback, light hardwood flooring, grey walls and a stacked washer and dryer.
Farmhouse l-shaped utility room in Toronto with an utility sink, shaker cabinets, white cabinets, granite worktops, white splashback, ceramic splashback, light hardwood flooring, grey walls and a stacked washer and dryer.
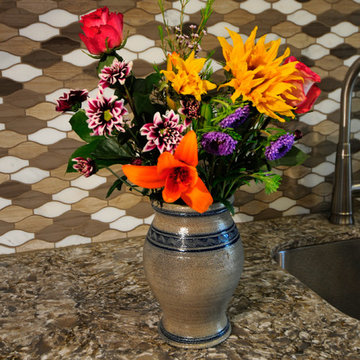
Inspiration for a medium sized classic single-wall utility room in Minneapolis with a submerged sink, shaker cabinets, grey cabinets, granite worktops, blue walls, light hardwood flooring and a stacked washer and dryer.
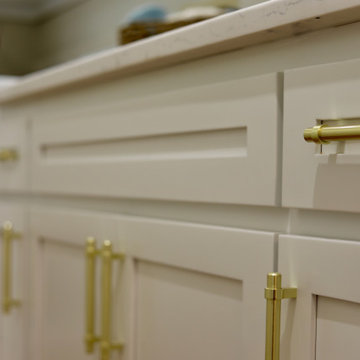
Small contemporary single-wall separated utility room in Raleigh with a submerged sink, shaker cabinets, white cabinets, granite worktops, white splashback, granite splashback, white walls, light hardwood flooring, a side by side washer and dryer, brown floors and white worktops.
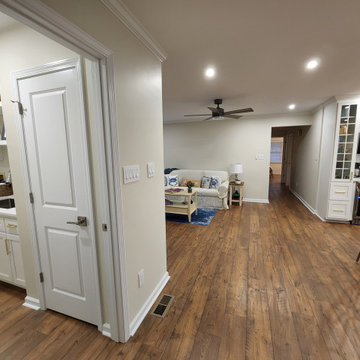
Design ideas for a small contemporary single-wall separated utility room in Raleigh with a submerged sink, shaker cabinets, white cabinets, granite worktops, white walls, light hardwood flooring, a side by side washer and dryer, brown floors and white worktops.
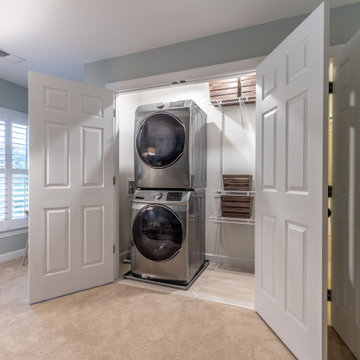
Inspiration for a large contemporary utility room in DC Metro with a belfast sink, flat-panel cabinets, white cabinets, granite worktops, light hardwood flooring, beige floors and white worktops.
Utility Room with Granite Worktops and Light Hardwood Flooring Ideas and Designs
9