Utility Room with Granite Worktops and Multi-coloured Walls Ideas and Designs
Refine by:
Budget
Sort by:Popular Today
1 - 20 of 46 photos
Item 1 of 3

Photo of a farmhouse l-shaped utility room in Other with a belfast sink, recessed-panel cabinets, red cabinets, granite worktops, multi-coloured walls, slate flooring, a concealed washer and dryer, multi-coloured floors, white worktops and wallpapered walls.

Medium sized contemporary single-wall separated utility room in Other with shaker cabinets, white cabinets, granite worktops, multi-coloured walls, ceramic flooring, a side by side washer and dryer, grey floors, black worktops and wallpapered walls.

Inspiration for a large traditional u-shaped utility room in Milwaukee with white cabinets, granite worktops, multi-coloured walls, ceramic flooring, a side by side washer and dryer, grey floors and grey worktops.

Inspiration for a medium sized classic l-shaped utility room in Houston with a single-bowl sink, shaker cabinets, blue cabinets, granite worktops, multi-coloured walls, ceramic flooring, a side by side washer and dryer, grey floors, grey worktops and wallpapered walls.

The kitchen isn't the only room worthy of delicious design... and so when these clients saw THEIR personal style come to life in the kitchen, they decided to go all in and put the Maine Coast construction team in charge of building out their vision for the home in its entirety. Talent at its best -- with tastes of this client, we simply had the privilege of doing the easy part -- building their dream home!

www.timelessmemoriesstudio.com
Large contemporary galley separated utility room in Other with a submerged sink, raised-panel cabinets, green cabinets, granite worktops, multi-coloured walls, ceramic flooring and a side by side washer and dryer.
Large contemporary galley separated utility room in Other with a submerged sink, raised-panel cabinets, green cabinets, granite worktops, multi-coloured walls, ceramic flooring and a side by side washer and dryer.
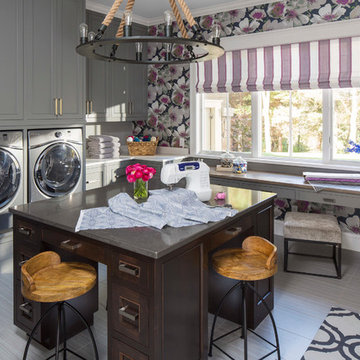
Martha O'Hara Interiors, Interior Design & Photo Styling | TC Homebuilders | Troy Thies, Photography
Please Note: All “related,” “similar,” and “sponsored” products tagged or listed by Houzz are not actual products pictured. They have not been approved by Martha O’Hara Interiors nor any of the professionals credited. For information about our work, please contact design@oharainteriors.com.
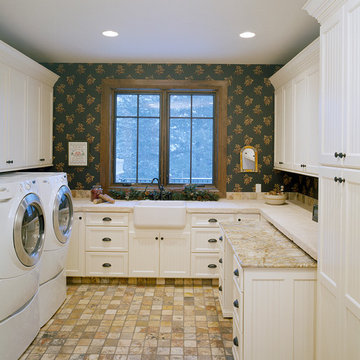
You'll look forward to doing laundry with this traditional laundry room, featuring white beadboard cabinets, a rustic farmhouse sink, and plenty of countertop space for folding. (Photography by Phillip Nilsson)

Custom Laundry Room Countertops in New Jersey.
This is an example of a small rural single-wall utility room in New York with a submerged sink, shaker cabinets, white cabinets, granite worktops, multi-coloured splashback, wood splashback, multi-coloured walls, medium hardwood flooring, a side by side washer and dryer, multi-coloured floors, multicoloured worktops and wood walls.
This is an example of a small rural single-wall utility room in New York with a submerged sink, shaker cabinets, white cabinets, granite worktops, multi-coloured splashback, wood splashback, multi-coloured walls, medium hardwood flooring, a side by side washer and dryer, multi-coloured floors, multicoloured worktops and wood walls.

This is an example of a small traditional single-wall utility room in New York with a single-bowl sink, raised-panel cabinets, light hardwood flooring, a side by side washer and dryer, medium wood cabinets, granite worktops, multi-coloured walls, brown floors and beige worktops.

Cesar Rubio Photography
This is an example of a classic l-shaped utility room in San Francisco with white cabinets, granite worktops, light hardwood flooring, a side by side washer and dryer, multi-coloured walls, black worktops and recessed-panel cabinets.
This is an example of a classic l-shaped utility room in San Francisco with white cabinets, granite worktops, light hardwood flooring, a side by side washer and dryer, multi-coloured walls, black worktops and recessed-panel cabinets.

This laundry room accommodates laundry, art projects, pets and more. We decided to stack the washer and dry to maximize the space as much as possible. We wrapped the counter around the back of the room to give the owners a folding table and included as many cabinets as possible to maximize storage. Our favorite part was the very fun chevron wallpaper.

Traditional galley utility room in Other with a submerged sink, raised-panel cabinets, white cabinets, granite worktops, multi-coloured splashback, granite splashback, multi-coloured walls, a side by side washer and dryer, white floors, multicoloured worktops and wallpapered walls.
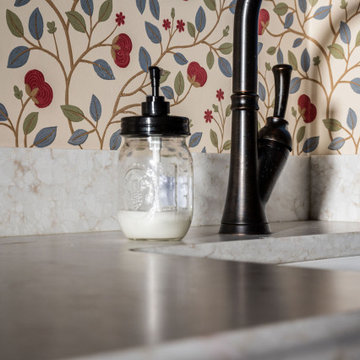
Laundry room utility sink.
Inspiration for a separated utility room in Other with an utility sink, granite worktops, granite splashback, multi-coloured walls and wallpapered walls.
Inspiration for a separated utility room in Other with an utility sink, granite worktops, granite splashback, multi-coloured walls and wallpapered walls.

Pinnacle Architectural Studio - Contemporary Custom Architecture - Laundry - Indigo at The Ridges - Las Vegas
This is an example of a medium sized contemporary u-shaped separated utility room in Las Vegas with a submerged sink, flat-panel cabinets, beige cabinets, granite worktops, multi-coloured splashback, mosaic tiled splashback, multi-coloured walls, porcelain flooring, a side by side washer and dryer, multi-coloured floors, white worktops, a wallpapered ceiling and wallpapered walls.
This is an example of a medium sized contemporary u-shaped separated utility room in Las Vegas with a submerged sink, flat-panel cabinets, beige cabinets, granite worktops, multi-coloured splashback, mosaic tiled splashback, multi-coloured walls, porcelain flooring, a side by side washer and dryer, multi-coloured floors, white worktops, a wallpapered ceiling and wallpapered walls.
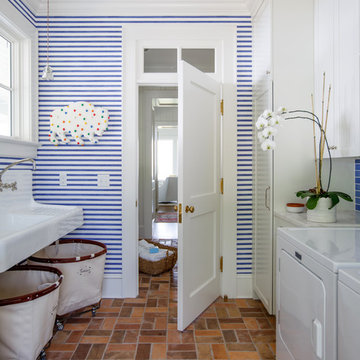
Jessie Preza
Design ideas for a traditional galley separated utility room in Jacksonville with shaker cabinets, white cabinets, multi-coloured walls, a side by side washer and dryer, multi-coloured floors, granite worktops, a belfast sink, brick flooring and white worktops.
Design ideas for a traditional galley separated utility room in Jacksonville with shaker cabinets, white cabinets, multi-coloured walls, a side by side washer and dryer, multi-coloured floors, granite worktops, a belfast sink, brick flooring and white worktops.
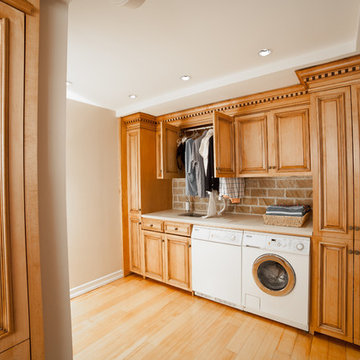
Design ideas for a small classic single-wall utility room in New York with a single-bowl sink, raised-panel cabinets, light hardwood flooring, a side by side washer and dryer, medium wood cabinets, granite worktops, multi-coloured walls, brown floors and beige worktops.
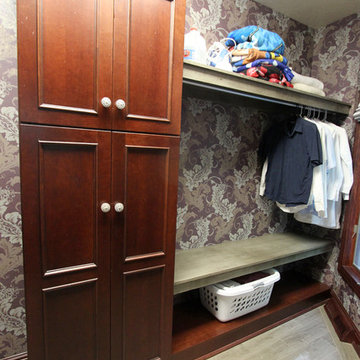
In this laundry room Medallion Gold Line Newcastle cherry cabinets in Brandywine and Ebony Glaze with legacy distressing were installed with Absolute Black Granite Countertops. And a Lenova single bowl Granite sink 25x22x9 with a chiseled front.
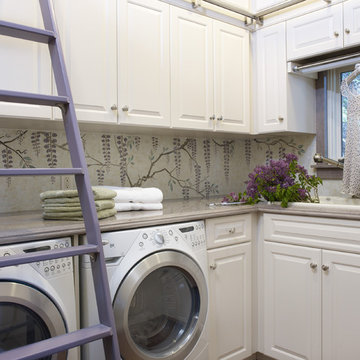
White custom cabinetry gives the space a fresh look while the library style ladder provides access to the upper storage space.
Photo by: Scott Van Dyke
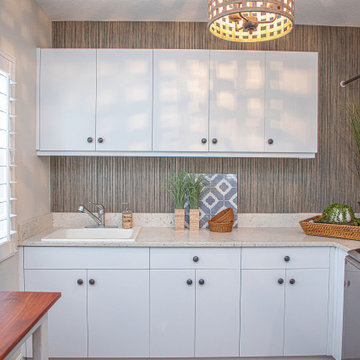
30-year old home gets a refresh to a coastal comfort.
---
Project designed by interior design studio Home Frosting. They serve the entire Tampa Bay area including South Tampa, Clearwater, Belleair, and St. Petersburg.
For more about Home Frosting, see here: https://homefrosting.com/
Utility Room with Granite Worktops and Multi-coloured Walls Ideas and Designs
1