Utility Room with Granite Worktops and Multicoloured Worktops Ideas and Designs
Refine by:
Budget
Sort by:Popular Today
41 - 60 of 377 photos
Item 1 of 3
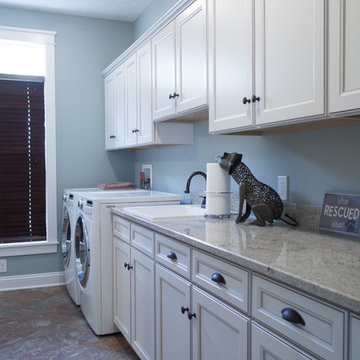
Photo of a large classic single-wall separated utility room in Cleveland with a built-in sink, recessed-panel cabinets, white cabinets, granite worktops, blue walls, porcelain flooring, a side by side washer and dryer, multi-coloured floors and multicoloured worktops.
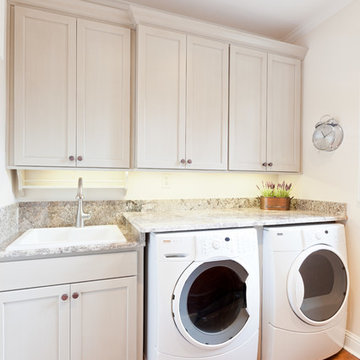
Traditional Laundry Room with Light Cabinets
Photo:Sacha Griffin
Medium sized classic galley separated utility room in Atlanta with a built-in sink, recessed-panel cabinets, beige cabinets, granite worktops, white walls, medium hardwood flooring, a side by side washer and dryer, brown floors and multicoloured worktops.
Medium sized classic galley separated utility room in Atlanta with a built-in sink, recessed-panel cabinets, beige cabinets, granite worktops, white walls, medium hardwood flooring, a side by side washer and dryer, brown floors and multicoloured worktops.
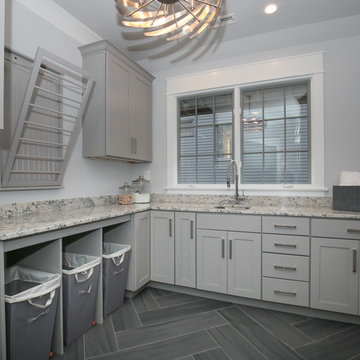
Stephen Thrift
Design ideas for a large traditional l-shaped separated utility room in Raleigh with a submerged sink, shaker cabinets, grey cabinets, granite worktops, grey walls, porcelain flooring, a side by side washer and dryer, grey floors and multicoloured worktops.
Design ideas for a large traditional l-shaped separated utility room in Raleigh with a submerged sink, shaker cabinets, grey cabinets, granite worktops, grey walls, porcelain flooring, a side by side washer and dryer, grey floors and multicoloured worktops.
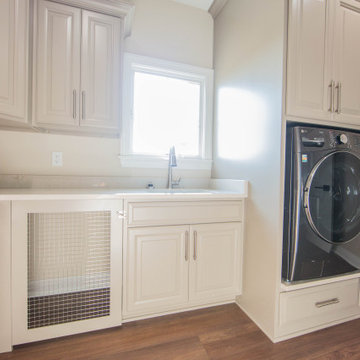
The custom laundry features a built-in dog crate for the home's furry residents.
This is an example of a large contemporary l-shaped separated utility room in Indianapolis with a submerged sink, raised-panel cabinets, grey cabinets, granite worktops, beige walls, medium hardwood flooring, an integrated washer and dryer, brown floors and multicoloured worktops.
This is an example of a large contemporary l-shaped separated utility room in Indianapolis with a submerged sink, raised-panel cabinets, grey cabinets, granite worktops, beige walls, medium hardwood flooring, an integrated washer and dryer, brown floors and multicoloured worktops.

This is an example of a medium sized bohemian galley utility room in Philadelphia with a belfast sink, recessed-panel cabinets, beige cabinets, granite worktops, multi-coloured splashback, granite splashback, grey walls, concrete flooring, a side by side washer and dryer, multi-coloured floors, multicoloured worktops and exposed beams.

Photo of a large contemporary galley utility room in Seattle with a submerged sink, shaker cabinets, dark wood cabinets, granite worktops, white walls, porcelain flooring, a side by side washer and dryer, grey floors and multicoloured worktops.
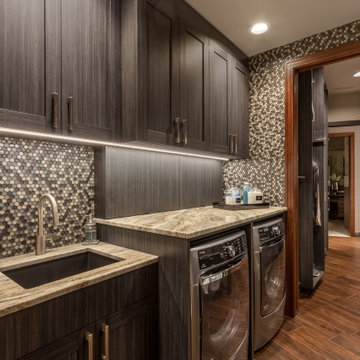
Photo of a small contemporary single-wall separated utility room in Omaha with a submerged sink, recessed-panel cabinets, grey cabinets, granite worktops, dark hardwood flooring, a side by side washer and dryer, brown floors and multicoloured worktops.
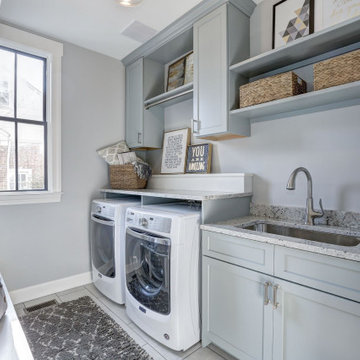
Stockman door, Manor Flat drawer front, Sage enamel
Inspiration for a small traditional single-wall separated utility room in DC Metro with a submerged sink, flat-panel cabinets, green cabinets, granite worktops, grey walls, a side by side washer and dryer, beige floors and multicoloured worktops.
Inspiration for a small traditional single-wall separated utility room in DC Metro with a submerged sink, flat-panel cabinets, green cabinets, granite worktops, grey walls, a side by side washer and dryer, beige floors and multicoloured worktops.
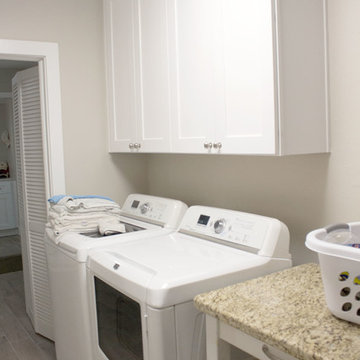
Inspiration for a small contemporary single-wall separated utility room in Houston with recessed-panel cabinets, white cabinets, granite worktops, grey walls, porcelain flooring, a side by side washer and dryer, grey floors and multicoloured worktops.

Inspiration for a small traditional galley utility room in Columbus with a submerged sink, shaker cabinets, blue cabinets, granite worktops, white splashback, ceramic splashback, white walls, porcelain flooring, a stacked washer and dryer, grey floors and multicoloured worktops.
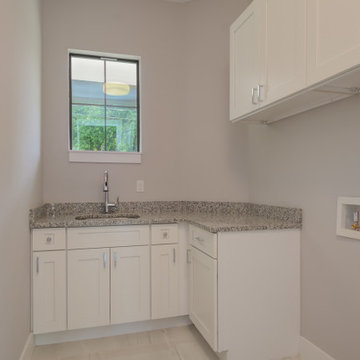
This is an example of a medium sized modern l-shaped separated utility room in Miami with grey walls, porcelain flooring, beige floors, a submerged sink, shaker cabinets, white cabinets, granite worktops, a side by side washer and dryer and multicoloured worktops.
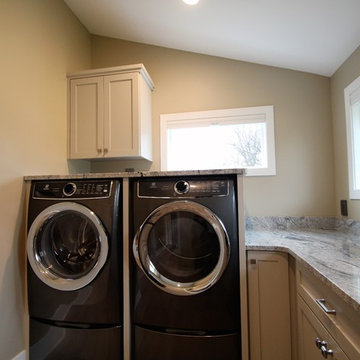
Floor Tile: HF Bellagio 12 x 24 Silver
Grout: Tec Delorean Gray
Plumbing Fixtures:
Laundry Faucet: K-596-VS Simplice, Vibrant Stainless
Laundry Sink - 401923, Liven, Cinder
Sink Strainer - K-8891-BN Duostrainer Manual
Cabinet Hardware:
TK830BSN Eden 1" knob
TK812BSN Juliet Pull 3 3/4"
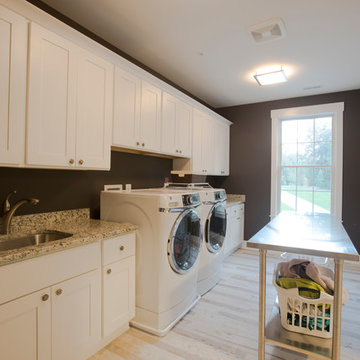
Large classic galley separated utility room in Baltimore with a submerged sink, shaker cabinets, white cabinets, granite worktops, brown walls, light hardwood flooring, a side by side washer and dryer, beige floors and multicoloured worktops.
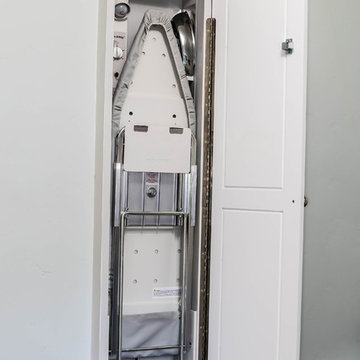
Inspiration for a medium sized classic single-wall separated utility room in Sacramento with a built-in sink, recessed-panel cabinets, white cabinets, granite worktops, grey walls, medium hardwood flooring, a side by side washer and dryer, brown floors and multicoloured worktops.
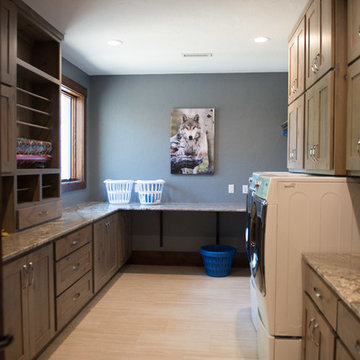
Grand layout provides lots of room for a multitude of uses. Mega storage includes a broom closet, ample counters for folding, laundry sink, hanging space, wrapping station & more!
Mandi B Photography
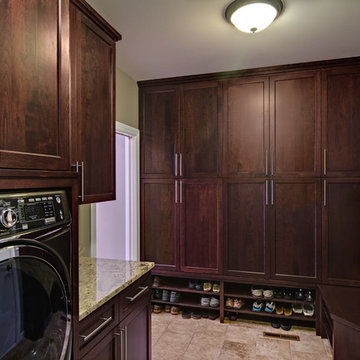
Medium sized classic galley separated utility room in Minneapolis with a submerged sink, shaker cabinets, dark wood cabinets, granite worktops, grey walls, porcelain flooring, a side by side washer and dryer, multi-coloured floors and multicoloured worktops.
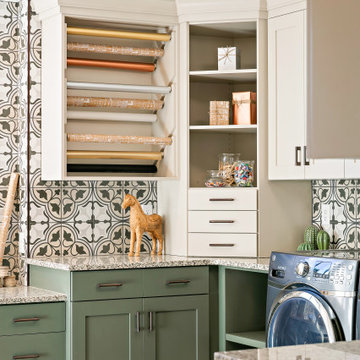
Craft Room
This is an example of a modern u-shaped utility room in Salt Lake City with a submerged sink, shaker cabinets, green cabinets, granite worktops, beige walls, porcelain flooring, a side by side washer and dryer, brown floors and multicoloured worktops.
This is an example of a modern u-shaped utility room in Salt Lake City with a submerged sink, shaker cabinets, green cabinets, granite worktops, beige walls, porcelain flooring, a side by side washer and dryer, brown floors and multicoloured worktops.

Custom Home Remodel in New Jersey.
Inspiration for a medium sized farmhouse galley utility room in New York with a submerged sink, shaker cabinets, white cabinets, granite worktops, brown splashback, wood splashback, multi-coloured walls, a side by side washer and dryer, multicoloured worktops and wood walls.
Inspiration for a medium sized farmhouse galley utility room in New York with a submerged sink, shaker cabinets, white cabinets, granite worktops, brown splashback, wood splashback, multi-coloured walls, a side by side washer and dryer, multicoloured worktops and wood walls.
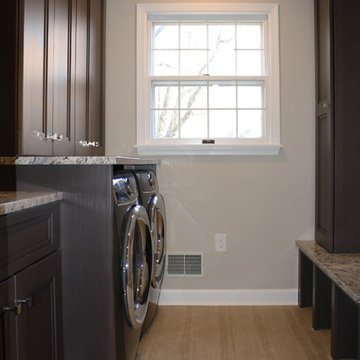
Pennington, NJ. Mudroom Laundry Room features custom cabinetry, sink, drying rack, built in bench with storage for coats & shoes.
Medium sized classic u-shaped utility room in Philadelphia with a submerged sink, recessed-panel cabinets, dark wood cabinets, granite worktops, beige walls, vinyl flooring, a side by side washer and dryer, beige floors and multicoloured worktops.
Medium sized classic u-shaped utility room in Philadelphia with a submerged sink, recessed-panel cabinets, dark wood cabinets, granite worktops, beige walls, vinyl flooring, a side by side washer and dryer, beige floors and multicoloured worktops.
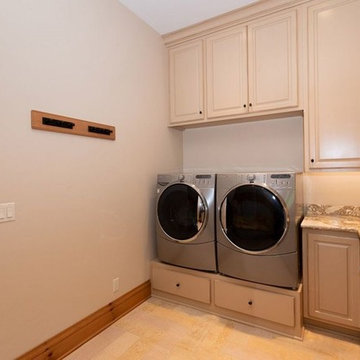
Inspiration for a rustic separated utility room in Other with raised-panel cabinets, beige cabinets, a submerged sink, granite worktops, beige walls, ceramic flooring, a side by side washer and dryer, beige floors and multicoloured worktops.
Utility Room with Granite Worktops and Multicoloured Worktops Ideas and Designs
3