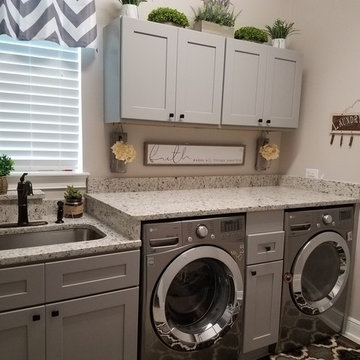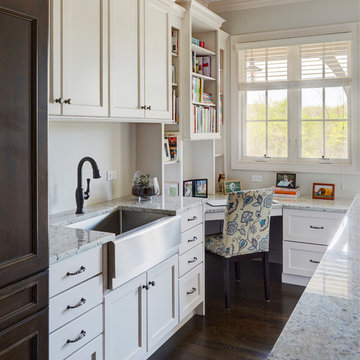Utility Room with Granite Worktops and Stainless Steel Worktops Ideas and Designs
Refine by:
Budget
Sort by:Popular Today
1 - 20 of 5,482 photos
Item 1 of 3

Glen Doone Photography
Small contemporary galley separated utility room in Detroit with a belfast sink, white cabinets, granite worktops, beige walls, a side by side washer and dryer, beige floors, ceramic flooring and shaker cabinets.
Small contemporary galley separated utility room in Detroit with a belfast sink, white cabinets, granite worktops, beige walls, a side by side washer and dryer, beige floors, ceramic flooring and shaker cabinets.

Christopher Davison, AIA
Medium sized traditional single-wall utility room in Austin with raised-panel cabinets, white cabinets, granite worktops, beige walls, porcelain flooring and a side by side washer and dryer.
Medium sized traditional single-wall utility room in Austin with raised-panel cabinets, white cabinets, granite worktops, beige walls, porcelain flooring and a side by side washer and dryer.

Let there be light. There will be in this sunny style designed to capture amazing views as well as every ray of sunlight throughout the day. Architectural accents of the past give this modern barn-inspired design a historical look and importance. Custom details enhance both the exterior and interior, giving this home real curb appeal. Decorative brackets and large windows surround the main entrance, welcoming friends and family to the handsome board and batten exterior, which also features a solid stone foundation, varying symmetrical roof lines with interesting pitches, trusses, and a charming cupola over the garage. Once inside, an open floor plan provides both elegance and ease. A central foyer leads into the 2,700-square-foot main floor and directly into a roomy 18 by 19-foot living room with a natural fireplace and soaring ceiling heights open to the second floor where abundant large windows bring the outdoors in. Beyond is an approximately 200 square foot screened porch that looks out over the verdant backyard. To the left is the dining room and open-plan family-style kitchen, which, at 16 by 14-feet, has space to accommodate both everyday family and special occasion gatherings. Abundant counter space, a central island and nearby pantry make it as convenient as it is attractive. Also on this side of the floor plan is the first-floor laundry and a roomy mudroom sure to help you keep your family organized. The plan’s right side includes more private spaces, including a large 12 by 17-foot master bedroom suite with natural fireplace, master bath, sitting area and walk-in closet, and private study/office with a large file room. The 1,100-square foot second level includes two spacious family bedrooms and a cozy 10 by 18-foot loft/sitting area. More fun awaits in the 1,600-square-foot lower level, with an 8 by 12-foot exercise room, a hearth room with fireplace, a billiards and refreshment space and a large home theater.

Peak Construction & Remodeling, Inc.
Orland Park, IL (708) 516-9816
Inspiration for a large traditional u-shaped utility room in Chicago with an utility sink, shaker cabinets, dark wood cabinets, granite worktops, brown walls, porcelain flooring, a side by side washer and dryer and beige floors.
Inspiration for a large traditional u-shaped utility room in Chicago with an utility sink, shaker cabinets, dark wood cabinets, granite worktops, brown walls, porcelain flooring, a side by side washer and dryer and beige floors.

A second floor laundry room makes caring for a large family a breeze.
This is an example of a large modern l-shaped separated utility room in Indianapolis with a submerged sink, recessed-panel cabinets, white cabinets, granite worktops, white walls, porcelain flooring, a side by side washer and dryer, white floors and grey worktops.
This is an example of a large modern l-shaped separated utility room in Indianapolis with a submerged sink, recessed-panel cabinets, white cabinets, granite worktops, white walls, porcelain flooring, a side by side washer and dryer, white floors and grey worktops.

Expansive farmhouse single-wall separated utility room in Salt Lake City with a belfast sink, shaker cabinets, grey cabinets, granite worktops, white walls, light hardwood flooring, a side by side washer and dryer, brown floors and grey worktops.

Cesar Rubio Photography
This is an example of a classic l-shaped utility room in San Francisco with white cabinets, granite worktops, light hardwood flooring, a side by side washer and dryer, multi-coloured walls, black worktops and recessed-panel cabinets.
This is an example of a classic l-shaped utility room in San Francisco with white cabinets, granite worktops, light hardwood flooring, a side by side washer and dryer, multi-coloured walls, black worktops and recessed-panel cabinets.

Inspiration for a country utility room in Wiltshire with a belfast sink, shaker cabinets, granite worktops, travertine flooring and a concealed washer and dryer.

Large traditional l-shaped utility room in Grand Rapids with shaker cabinets, dark wood cabinets, ceramic flooring, a side by side washer and dryer, beige floors, green walls, stainless steel worktops and grey worktops.

Original to the home was a beautiful stained glass window. The homeowner’s wanted to reuse it and since the laundry room had no exterior window, it was perfect. Natural light from the skylight above the back stairway filters through it and illuminates the laundry room. What was an otherwise mundane space now showcases a beautiful art piece. The room also features one of Cambria’s newest counter top colors, Parys. The rich blue and gray tones are seen again in the blue wall paint and the stainless steel sink and faucet finish. Twin Cities Closet Company provided for this small space making the most of every square inch.

Design ideas for a rural galley separated utility room in Other with a built-in sink, recessed-panel cabinets, white cabinets, granite worktops, white walls, ceramic flooring, a side by side washer and dryer, grey floors and white worktops.

Custom Laundry Room Countertops in New Jersey.
This is an example of a small rural single-wall utility room in New York with a submerged sink, shaker cabinets, white cabinets, granite worktops, multi-coloured splashback, wood splashback, multi-coloured walls, medium hardwood flooring, a side by side washer and dryer, multi-coloured floors, multicoloured worktops and wood walls.
This is an example of a small rural single-wall utility room in New York with a submerged sink, shaker cabinets, white cabinets, granite worktops, multi-coloured splashback, wood splashback, multi-coloured walls, medium hardwood flooring, a side by side washer and dryer, multi-coloured floors, multicoloured worktops and wood walls.

Inspiration for a large farmhouse l-shaped separated utility room in Houston with a submerged sink, shaker cabinets, black cabinets, granite worktops, blue walls, ceramic flooring, a side by side washer and dryer, multi-coloured floors and black worktops.

This is an example of a large modern galley utility room in Other with a built-in sink, flat-panel cabinets, grey cabinets, granite worktops, orange walls, ceramic flooring, a side by side washer and dryer, white floors and white worktops.

Inspiration for a medium sized modern single-wall utility room in Orlando with a single-bowl sink, grey cabinets, a side by side washer and dryer, grey worktops, shaker cabinets, granite worktops and grey walls.

Darby Kate Photography
Inspiration for a large country galley separated utility room in Dallas with a belfast sink, shaker cabinets, white cabinets, granite worktops, white walls, ceramic flooring, a side by side washer and dryer, grey floors and black worktops.
Inspiration for a large country galley separated utility room in Dallas with a belfast sink, shaker cabinets, white cabinets, granite worktops, white walls, ceramic flooring, a side by side washer and dryer, grey floors and black worktops.

This multipurpose space is both a laundry room and home office. We call it the "family workshop."
The washer/dryer are concealed behind custom Shaker cabinetry.
Features a stainless steel farmhouse sink by Signature Hardware.
Facuet is Brizo Talo single-handle pull down prep faucet with SmartTouchPlus technology in Venetian Bronze.
Photo by Mike Kaskel.

This multipurpose space is both a laundry room and home office. We call it the "family workshop."
Features a stainless steel farmhouse sink by Signature Hardware.
Facuet is Brizo Talo single-handle pull down prep faucet with SmartTouchPlus technology in Venetian Bronze.
Photo by Mike Kaskel.

Design ideas for a small traditional single-wall utility room in Indianapolis with recessed-panel cabinets, grey cabinets, granite worktops, grey walls, ceramic flooring, a stacked washer and dryer, white floors and black worktops.

TEAM
Architect: LDa Architecture & Interiors
Builder: Denali Construction
Landscape Architect: G Design Studio, LLC.
Photographer: Greg Premru Photography
Utility Room with Granite Worktops and Stainless Steel Worktops Ideas and Designs
1