Utility Room with Granite Worktops and Terracotta Flooring Ideas and Designs
Refine by:
Budget
Sort by:Popular Today
1 - 20 of 37 photos
Item 1 of 3

With a busy working lifestyle and two small children, Burlanes worked closely with the home owners to transform a number of rooms in their home, to not only suit the needs of family life, but to give the wonderful building a new lease of life, whilst in keeping with the stunning historical features and characteristics of the incredible Oast House.

Design ideas for a large contemporary separated utility room in Atlanta with a belfast sink, flat-panel cabinets, grey cabinets, granite worktops, beige splashback, tonge and groove splashback, beige walls, terracotta flooring, a side by side washer and dryer, black worktops, a timber clad ceiling and tongue and groove walls.
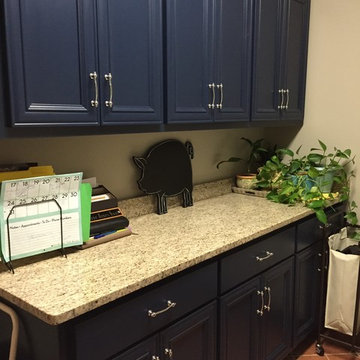
Inspiration for a rustic utility room in Nashville with raised-panel cabinets, blue cabinets, granite worktops, grey walls, terracotta flooring and a side by side washer and dryer.
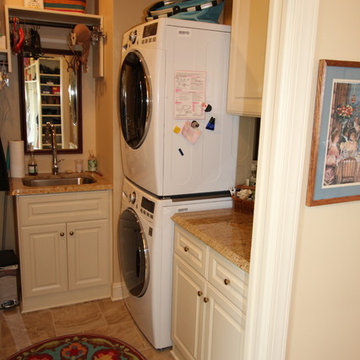
Inspiration for a small u-shaped separated utility room in Philadelphia with raised-panel cabinets, granite worktops, beige walls, terracotta flooring, a stacked washer and dryer and beige cabinets.
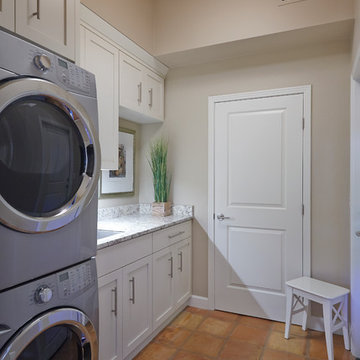
This is an example of a classic single-wall utility room in Phoenix with a submerged sink, shaker cabinets, white cabinets, granite worktops, beige walls, terracotta flooring and a stacked washer and dryer.
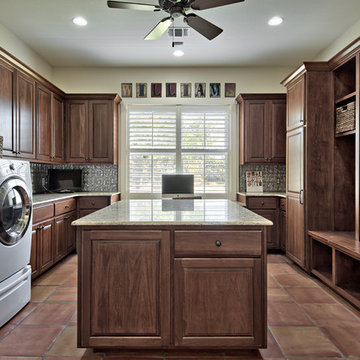
expansive utility/craft room/mudroom with lockers and ample storage space
Design ideas for a large galley utility room in Austin with granite worktops, beige walls, terracotta flooring, a side by side washer and dryer and dark wood cabinets.
Design ideas for a large galley utility room in Austin with granite worktops, beige walls, terracotta flooring, a side by side washer and dryer and dark wood cabinets.
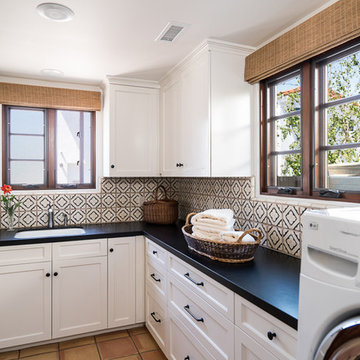
Marc Weisberg
Medium sized nautical l-shaped separated utility room in Orange County with a built-in sink, shaker cabinets, white cabinets, granite worktops, white walls, terracotta flooring and a side by side washer and dryer.
Medium sized nautical l-shaped separated utility room in Orange County with a built-in sink, shaker cabinets, white cabinets, granite worktops, white walls, terracotta flooring and a side by side washer and dryer.
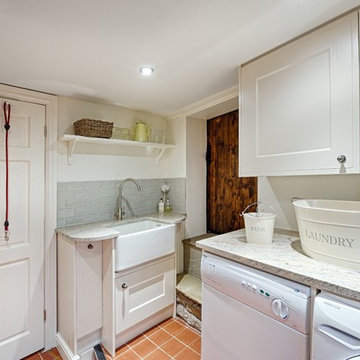
David Howcroft Photography
This is an example of a small classic utility room in Manchester with a belfast sink, granite worktops, white walls and terracotta flooring.
This is an example of a small classic utility room in Manchester with a belfast sink, granite worktops, white walls and terracotta flooring.
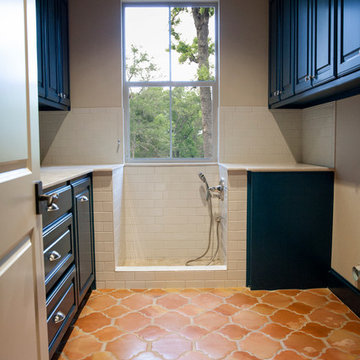
Marianne Joy Photography
Photo of a medium sized mediterranean u-shaped utility room in Dallas with raised-panel cabinets, blue cabinets, granite worktops, beige walls, terracotta flooring and a side by side washer and dryer.
Photo of a medium sized mediterranean u-shaped utility room in Dallas with raised-panel cabinets, blue cabinets, granite worktops, beige walls, terracotta flooring and a side by side washer and dryer.
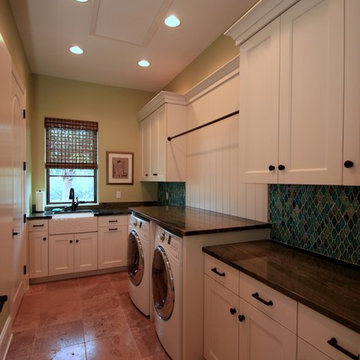
Laundry room showing different counter height. This particular room has a built-in ironing board for convenience.
This is an example of an expansive mediterranean u-shaped separated utility room in Tampa with a belfast sink, white cabinets, granite worktops, green walls, terracotta flooring, a side by side washer and dryer, recessed-panel cabinets and brown floors.
This is an example of an expansive mediterranean u-shaped separated utility room in Tampa with a belfast sink, white cabinets, granite worktops, green walls, terracotta flooring, a side by side washer and dryer, recessed-panel cabinets and brown floors.

Major interior renovation. This room used to house the boiler, water heater and various other utility items that took up valuable space. We removed/relocated utilities and designed cabinets from floor to ceiling to maximize every spare inch of storage space. Everything is custom designed, custom built and installed by Michael Kline & Company. Photography: www.dennisroliff.com
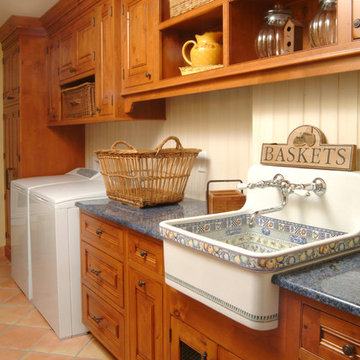
Design ideas for a medium sized traditional single-wall separated utility room in San Francisco with an utility sink, raised-panel cabinets, dark wood cabinets, granite worktops, beige walls, terracotta flooring, a side by side washer and dryer and brown floors.
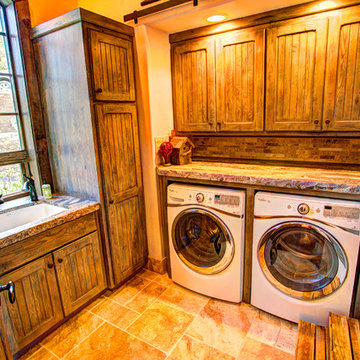
Bedell Photography www.bedellphoto.smugmug.com
Inspiration for a medium sized rustic l-shaped separated utility room in Other with a submerged sink, flat-panel cabinets, granite worktops, beige walls, terracotta flooring, a side by side washer and dryer and dark wood cabinets.
Inspiration for a medium sized rustic l-shaped separated utility room in Other with a submerged sink, flat-panel cabinets, granite worktops, beige walls, terracotta flooring, a side by side washer and dryer and dark wood cabinets.
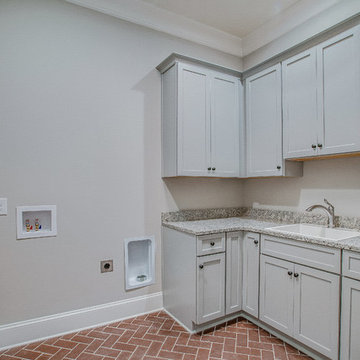
Large traditional l-shaped utility room in Nashville with a built-in sink, shaker cabinets, white cabinets, granite worktops, white walls and terracotta flooring.
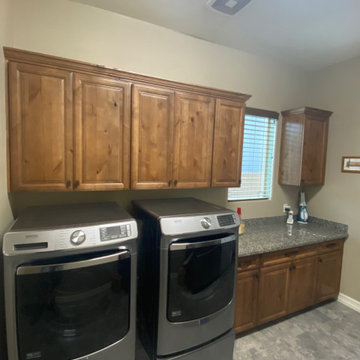
Knotty Alder Laundry Room Reface
This is an example of a medium sized galley utility room in Phoenix with raised-panel cabinets, medium wood cabinets, granite worktops, a side by side washer and dryer, multicoloured worktops and terracotta flooring.
This is an example of a medium sized galley utility room in Phoenix with raised-panel cabinets, medium wood cabinets, granite worktops, a side by side washer and dryer, multicoloured worktops and terracotta flooring.
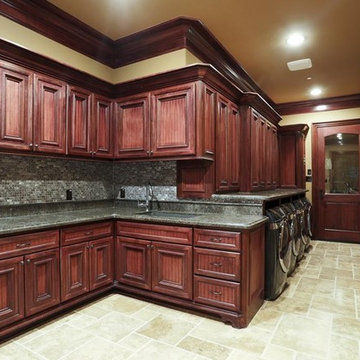
HAR listing 9676247
Stately old-world European-inspired custom estate on 1.10 park-like acres just completed in Hunters Creek. Private & gated 125 foot driveway leads to architectural masterpiece. Master suites on 1st and 2nd floor, game room, home theater, full quarters, 1,000+ bottle climate controlled wine room, elevator, generator ready, pool, spa, hot tub, large covered porches & arbor, outdoor kitchen w/ pizza oven, stone circular driveway, custom carved stone fireplace mantels, planters and fountain.
Call 281-252-6100 for more information about this home.
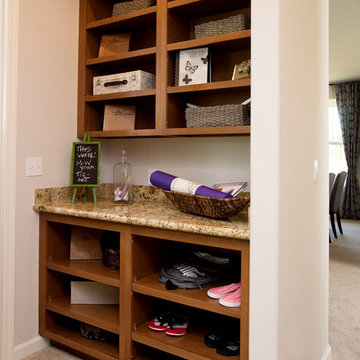
Ryan Siphers Photography
Design ideas for a small traditional utility room in Hawaii with granite worktops, white walls, a side by side washer and dryer, medium wood cabinets, terracotta flooring and shaker cabinets.
Design ideas for a small traditional utility room in Hawaii with granite worktops, white walls, a side by side washer and dryer, medium wood cabinets, terracotta flooring and shaker cabinets.

This window was added to bring more sunlight and scenery from the wooded lot
This is an example of a large traditional l-shaped separated utility room in Milwaukee with a belfast sink, recessed-panel cabinets, brown cabinets, granite worktops, white splashback, metro tiled splashback, terracotta flooring, a side by side washer and dryer, white floors and black worktops.
This is an example of a large traditional l-shaped separated utility room in Milwaukee with a belfast sink, recessed-panel cabinets, brown cabinets, granite worktops, white splashback, metro tiled splashback, terracotta flooring, a side by side washer and dryer, white floors and black worktops.
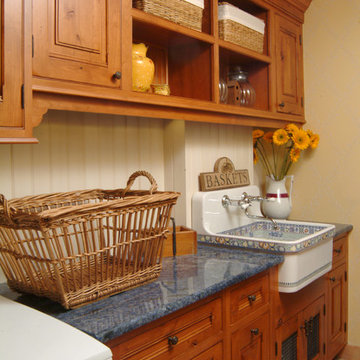
Inspiration for a medium sized traditional single-wall separated utility room in San Francisco with an utility sink, raised-panel cabinets, dark wood cabinets, granite worktops, beige walls, terracotta flooring, a side by side washer and dryer and brown floors.
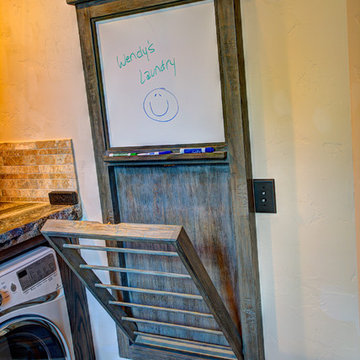
Bedell Photography www.bedellphoto.smugmug.com
Design ideas for a medium sized rustic l-shaped separated utility room in Other with a submerged sink, flat-panel cabinets, granite worktops, beige walls, terracotta flooring and a side by side washer and dryer.
Design ideas for a medium sized rustic l-shaped separated utility room in Other with a submerged sink, flat-panel cabinets, granite worktops, beige walls, terracotta flooring and a side by side washer and dryer.
Utility Room with Granite Worktops and Terracotta Flooring Ideas and Designs
1