Utility Room with Granite Worktops and Tile Countertops Ideas and Designs
Refine by:
Budget
Sort by:Popular Today
61 - 80 of 5,512 photos
Item 1 of 3

Laundry room features beadboard cabinetry and travertine flooring. Photo by Mike Kaskel
Design ideas for a small classic u-shaped separated utility room in Milwaukee with a submerged sink, beaded cabinets, white cabinets, granite worktops, yellow walls, limestone flooring, a side by side washer and dryer, brown floors and multicoloured worktops.
Design ideas for a small classic u-shaped separated utility room in Milwaukee with a submerged sink, beaded cabinets, white cabinets, granite worktops, yellow walls, limestone flooring, a side by side washer and dryer, brown floors and multicoloured worktops.

Libbie Holmes Photography
This is an example of a large traditional utility room in Denver with raised-panel cabinets, dark wood cabinets, granite worktops, grey walls, concrete flooring, a side by side washer and dryer and grey floors.
This is an example of a large traditional utility room in Denver with raised-panel cabinets, dark wood cabinets, granite worktops, grey walls, concrete flooring, a side by side washer and dryer and grey floors.

A dividing panel was included in the pull-out pantry, providing a place to hang brooms or dust trays. The top drawer below the counter houses a convenient hide-away ironing board.
The original window was enlarged so it could be centered and allow great natural light into the room.
The finished laundry room is a huge upgrade for the clients and they could not be happier! They now have plenty of storage space and counter space for improved organization and efficiency. Not only is the layout more functional, but the bright paint color, glamorous chandelier, elegant counter tops, show-stopping backsplash and sleek stainless-steel appliances make for a truly beautiful laundry room they can be proud of!
Photography by Todd Ramsey, Impressia.
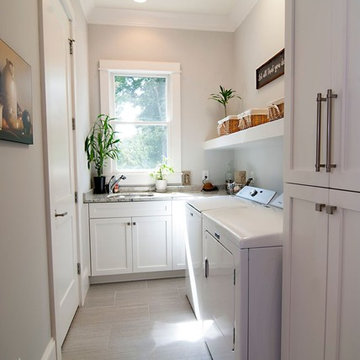
Small traditional l-shaped separated utility room in Charlotte with a single-bowl sink, shaker cabinets, white cabinets, granite worktops, grey walls, porcelain flooring, a side by side washer and dryer and beige floors.
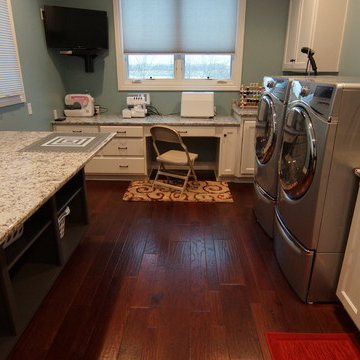
This is an example of a large traditional galley utility room in Other with a submerged sink, raised-panel cabinets, white cabinets, granite worktops, blue walls, a side by side washer and dryer, brown floors and dark hardwood flooring.
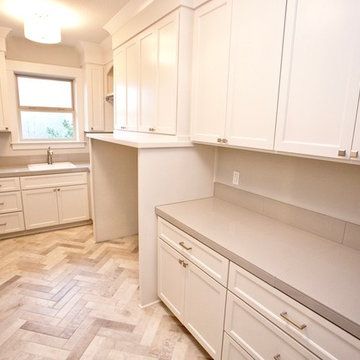
Inspiration for a large classic galley separated utility room in Portland with a built-in sink, shaker cabinets, white cabinets, tile countertops, grey walls, porcelain flooring and a side by side washer and dryer.
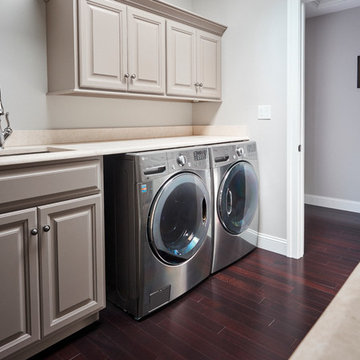
Brazilian Cherry (Jatoba Ebony-Expresso Stain with 35% sheen) Solid Prefinished 3/4" x 3 1/4" x RL 1'-7' Premium/A Grade 22.7 sqft per box X 237 boxes = 5390 sqft
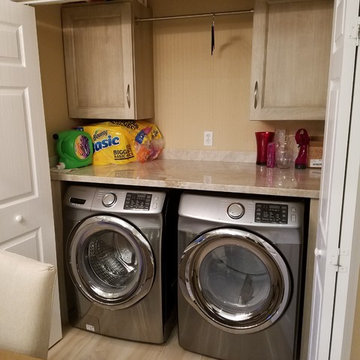
Concept Kitchen and Bath
Boca Raton, FL
561-699-9999
Kitchen Designer: Neil Mackinnon
This is an example of a medium sized classic single-wall laundry cupboard in Miami with light wood cabinets, granite worktops, porcelain flooring, a side by side washer and dryer and recessed-panel cabinets.
This is an example of a medium sized classic single-wall laundry cupboard in Miami with light wood cabinets, granite worktops, porcelain flooring, a side by side washer and dryer and recessed-panel cabinets.
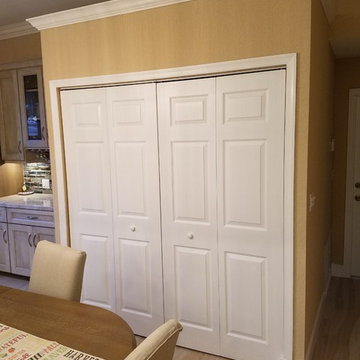
Concept Kitchen and Bath
Boca Raton, FL
561-699-9999
Kitchen Designer: Neil Mackinnon
Photo of a medium sized classic single-wall laundry cupboard in Miami with beaded cabinets, light wood cabinets, granite worktops, porcelain flooring and a side by side washer and dryer.
Photo of a medium sized classic single-wall laundry cupboard in Miami with beaded cabinets, light wood cabinets, granite worktops, porcelain flooring and a side by side washer and dryer.

Photo of a medium sized classic u-shaped utility room in Other with a submerged sink, recessed-panel cabinets, beige cabinets, granite worktops, grey walls and brick flooring.
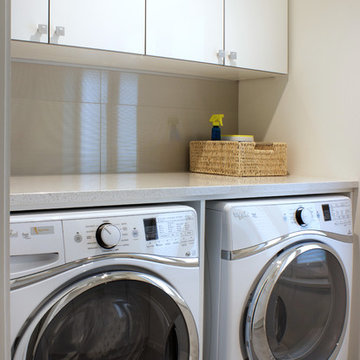
White cabinets with metallic aluminum edge banding paired with stainless steel hardware is strikingly fresh.
Kara Lashuay
Photo of a small contemporary galley separated utility room in New York with a built-in sink, flat-panel cabinets, white cabinets, granite worktops, grey walls, porcelain flooring and a side by side washer and dryer.
Photo of a small contemporary galley separated utility room in New York with a built-in sink, flat-panel cabinets, white cabinets, granite worktops, grey walls, porcelain flooring and a side by side washer and dryer.
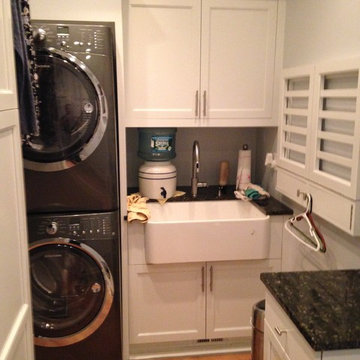
Small classic separated utility room in New York with a belfast sink, recessed-panel cabinets, white cabinets, granite worktops, beige walls, ceramic flooring and a stacked washer and dryer.
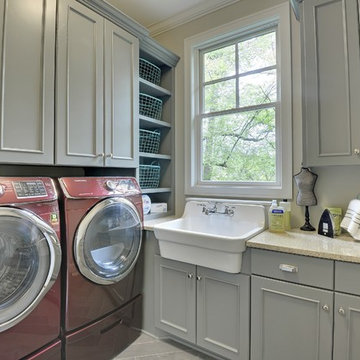
Dedicated laundry room with complementary grey cabinets and marsala washer and dryer.
Photography by Spacecrafting
Photo of a large classic l-shaped separated utility room in Minneapolis with a belfast sink, grey cabinets, granite worktops, beige walls, a side by side washer and dryer and recessed-panel cabinets.
Photo of a large classic l-shaped separated utility room in Minneapolis with a belfast sink, grey cabinets, granite worktops, beige walls, a side by side washer and dryer and recessed-panel cabinets.
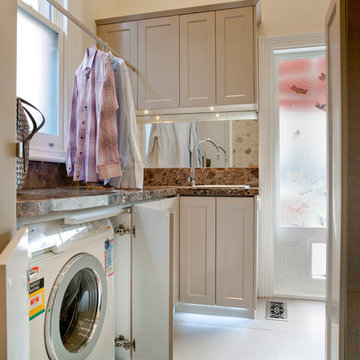
Back into laundry mode! The washing machine and dryer are hidden behind closed doors and the shirt rail is back in use.
Photo's By Andrew Ashton
Photo of a small classic u-shaped utility room in Melbourne with a built-in sink, shaker cabinets, granite worktops, white walls, porcelain flooring, a concealed washer and dryer and beige cabinets.
Photo of a small classic u-shaped utility room in Melbourne with a built-in sink, shaker cabinets, granite worktops, white walls, porcelain flooring, a concealed washer and dryer and beige cabinets.

The super compact laundry room was designed to use every inch of space. Counter top has plenty of room for folding and myriad cabinets and drawers make it easy to store brooms, soap, towels, etc.
Photo: Ashley Hope; AWH Photo & Design; New Orleans, LA
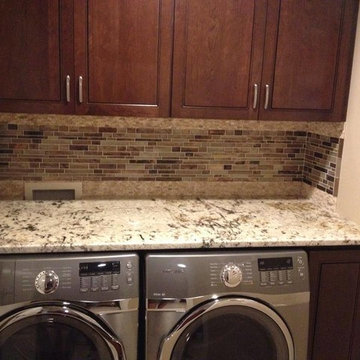
Design ideas for a small contemporary single-wall utility room in Miami with recessed-panel cabinets, dark wood cabinets, granite worktops, brown walls and a side by side washer and dryer.
This is an example of a mediterranean galley utility room in Phoenix with raised-panel cabinets, medium wood cabinets, granite worktops, beige walls, travertine flooring, a side by side washer and dryer and a built-in sink.
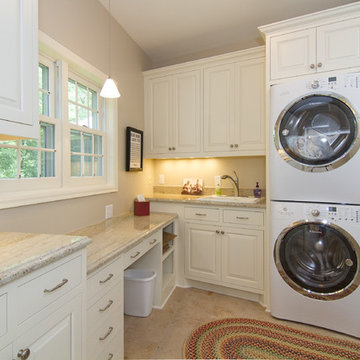
Brandon Rowell
This is an example of a classic utility room in Minneapolis with a built-in sink, white cabinets, granite worktops, beige walls, ceramic flooring and a stacked washer and dryer.
This is an example of a classic utility room in Minneapolis with a built-in sink, white cabinets, granite worktops, beige walls, ceramic flooring and a stacked washer and dryer.

Large laundry/utility room with lots of counter space for folding along with ample storage.
Inspiration for a traditional utility room in Oklahoma City with a submerged sink, beaded cabinets, granite worktops, white splashback, ceramic splashback, slate flooring, a side by side washer and dryer and black worktops.
Inspiration for a traditional utility room in Oklahoma City with a submerged sink, beaded cabinets, granite worktops, white splashback, ceramic splashback, slate flooring, a side by side washer and dryer and black worktops.
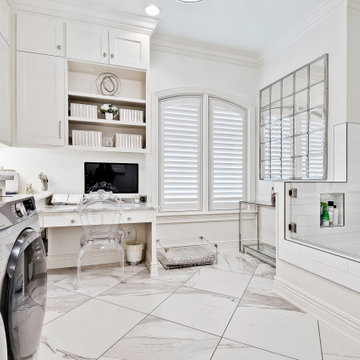
Oversized laundry room with built in office space, tons of storage, and a dog shower fit for a king of pups :)
Large traditional utility room in Other with white cabinets, granite worktops, a side by side washer and dryer and white floors.
Large traditional utility room in Other with white cabinets, granite worktops, a side by side washer and dryer and white floors.
Utility Room with Granite Worktops and Tile Countertops Ideas and Designs
4