Utility Room with Granite Worktops and Travertine Flooring Ideas and Designs
Refine by:
Budget
Sort by:Popular Today
1 - 20 of 275 photos
Item 1 of 3

Photo of a medium sized contemporary galley separated utility room in San Francisco with a submerged sink, flat-panel cabinets, medium wood cabinets, granite worktops, white walls, travertine flooring, a side by side washer and dryer and beige floors.
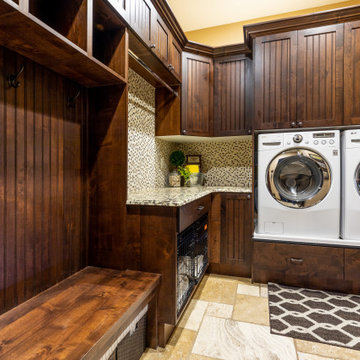
This is an example of a rustic utility room in Other with granite worktops, travertine flooring and a side by side washer and dryer.
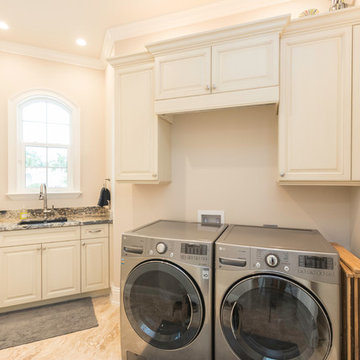
Photo of a medium sized classic u-shaped separated utility room in Miami with a submerged sink, raised-panel cabinets, white cabinets, granite worktops, beige walls, travertine flooring, a side by side washer and dryer and beige floors.

Dura Supreme cabinetry
Lundry area
Homestead door, Maple wood with White painted finish
Photography by Kayser Photography of Lake Geneva Wi
Inspiration for a medium sized nautical galley utility room in Milwaukee with a submerged sink, shaker cabinets, white cabinets, granite worktops, green walls, travertine flooring and a stacked washer and dryer.
Inspiration for a medium sized nautical galley utility room in Milwaukee with a submerged sink, shaker cabinets, white cabinets, granite worktops, green walls, travertine flooring and a stacked washer and dryer.

Major Remodel and Addition to a Charming French Country Style Home in Willow Glen
Architect: Robin McCarthy, Arch Studio, Inc.
Construction: Joe Arena Construction
Photography by Mark Pinkerton
Photography by Mark Pinkerton

Ron Rosenzweig
Inspiration for a medium sized modern l-shaped separated utility room in Miami with a submerged sink, flat-panel cabinets, grey cabinets, granite worktops, grey walls, travertine flooring, a stacked washer and dryer, beige floors and black worktops.
Inspiration for a medium sized modern l-shaped separated utility room in Miami with a submerged sink, flat-panel cabinets, grey cabinets, granite worktops, grey walls, travertine flooring, a stacked washer and dryer, beige floors and black worktops.

This is an example of a large classic single-wall separated utility room in Other with a submerged sink, shaker cabinets, white cabinets, granite worktops, beige walls, travertine flooring, a side by side washer and dryer and beige floors.

Full height fitted cabinetry with hanging space, belfast sink, granite worktops
Inspiration for a small traditional single-wall separated utility room in Hampshire with a belfast sink, granite worktops, a side by side washer and dryer, recessed-panel cabinets, grey cabinets, grey walls, travertine flooring and grey worktops.
Inspiration for a small traditional single-wall separated utility room in Hampshire with a belfast sink, granite worktops, a side by side washer and dryer, recessed-panel cabinets, grey cabinets, grey walls, travertine flooring and grey worktops.

Grary Keith Jackson Design Inc, Architect
Matt McGhee, Builder
Interior Design Concepts, Interior Designer
Photo of an expansive mediterranean u-shaped utility room in Houston with a belfast sink, raised-panel cabinets, beige cabinets, granite worktops, beige walls, travertine flooring and a side by side washer and dryer.
Photo of an expansive mediterranean u-shaped utility room in Houston with a belfast sink, raised-panel cabinets, beige cabinets, granite worktops, beige walls, travertine flooring and a side by side washer and dryer.

Photo of a medium sized rustic utility room in Orange County with a submerged sink, white cabinets, granite worktops, yellow walls, travertine flooring, beige floors and recessed-panel cabinets.

This stunning home is a combination of the best of traditional styling with clean and modern design, creating a look that will be as fresh tomorrow as it is today. Traditional white painted cabinetry in the kitchen, combined with the slab backsplash, a simpler door style and crown moldings with straight lines add a sleek, non-fussy style. An architectural hood with polished brass accents and stainless steel appliances dress up this painted kitchen for upscale, contemporary appeal. The kitchen islands offers a notable color contrast with their rich, dark, gray finish.
The stunning bar area is the entertaining hub of the home. The second bar allows the homeowners an area for their guests to hang out and keeps them out of the main work zone.
The family room used to be shut off from the kitchen. Opening up the wall between the two rooms allows for the function of modern living. The room was full of built ins that were removed to give the clean esthetic the homeowners wanted. It was a joy to redesign the fireplace to give it the contemporary feel they longed for.
Their used to be a large angled wall in the kitchen (the wall the double oven and refrigerator are on) by straightening that out, the homeowners gained better function in the kitchen as well as allowing for the first floor laundry to now double as a much needed mudroom room as well.

Let Arbor Mills' expert designers create a custom mudroom design that keeps you organized and on trend.
Inspiration for a large traditional galley utility room in Chicago with raised-panel cabinets, green cabinets, granite worktops, beige walls and travertine flooring.
Inspiration for a large traditional galley utility room in Chicago with raised-panel cabinets, green cabinets, granite worktops, beige walls and travertine flooring.
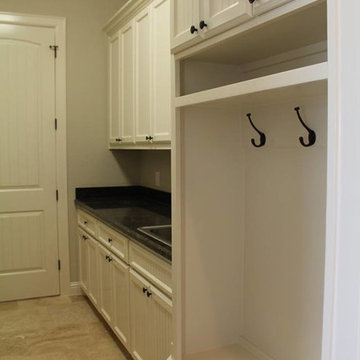
This is an example of a medium sized traditional single-wall utility room in Houston with a built-in sink, recessed-panel cabinets, white cabinets, granite worktops, beige walls and travertine flooring.
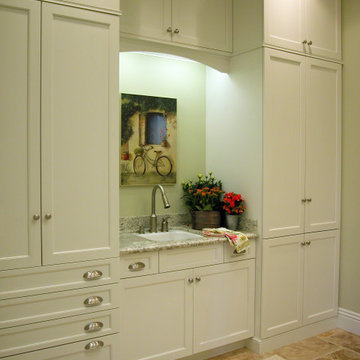
This is an example of a large traditional separated utility room in San Luis Obispo with a submerged sink, shaker cabinets, white cabinets, granite worktops, travertine flooring and white worktops.
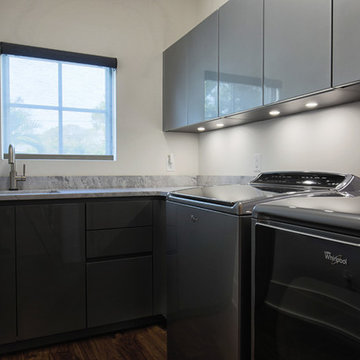
Master Bedroom Laundry Room
Inspiration for a medium sized modern l-shaped separated utility room in Other with a submerged sink, flat-panel cabinets, grey cabinets, granite worktops, white walls, travertine flooring, a side by side washer and dryer, brown floors and grey worktops.
Inspiration for a medium sized modern l-shaped separated utility room in Other with a submerged sink, flat-panel cabinets, grey cabinets, granite worktops, white walls, travertine flooring, a side by side washer and dryer, brown floors and grey worktops.
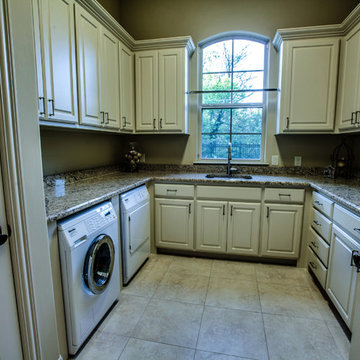
Laundry Room with gift wrapping station by Bella Vita Custom Homes
Medium sized classic u-shaped utility room in Dallas with a submerged sink, raised-panel cabinets, beige cabinets, granite worktops, beige walls, travertine flooring and a side by side washer and dryer.
Medium sized classic u-shaped utility room in Dallas with a submerged sink, raised-panel cabinets, beige cabinets, granite worktops, beige walls, travertine flooring and a side by side washer and dryer.

Dog food station
Photo by Ron Garrison
This is an example of a large classic u-shaped utility room in Denver with shaker cabinets, blue cabinets, granite worktops, white walls, travertine flooring, a stacked washer and dryer, multi-coloured floors and black worktops.
This is an example of a large classic u-shaped utility room in Denver with shaker cabinets, blue cabinets, granite worktops, white walls, travertine flooring, a stacked washer and dryer, multi-coloured floors and black worktops.

Photographer - Marty Paoletta
This is an example of a large rural u-shaped utility room in Nashville with a belfast sink, white cabinets, granite worktops, white walls, travertine flooring, a side by side washer and dryer, grey floors and recessed-panel cabinets.
This is an example of a large rural u-shaped utility room in Nashville with a belfast sink, white cabinets, granite worktops, white walls, travertine flooring, a side by side washer and dryer, grey floors and recessed-panel cabinets.

pull out toe kick dog bowls
Photo by Ron Garrison
Inspiration for a large classic u-shaped utility room in Denver with shaker cabinets, blue cabinets, granite worktops, white walls, travertine flooring, a stacked washer and dryer, multi-coloured floors and black worktops.
Inspiration for a large classic u-shaped utility room in Denver with shaker cabinets, blue cabinets, granite worktops, white walls, travertine flooring, a stacked washer and dryer, multi-coloured floors and black worktops.

Inspiration for a country utility room in Wiltshire with a belfast sink, shaker cabinets, granite worktops, travertine flooring and a concealed washer and dryer.
Utility Room with Granite Worktops and Travertine Flooring Ideas and Designs
1