Utility Room with Granite Worktops and Yellow Walls Ideas and Designs
Refine by:
Budget
Sort by:Popular Today
21 - 40 of 130 photos
Item 1 of 3
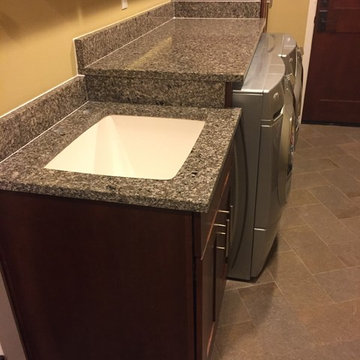
Design ideas for a medium sized contemporary galley separated utility room in Phoenix with a submerged sink, shaker cabinets, dark wood cabinets, granite worktops, yellow walls, porcelain flooring, a side by side washer and dryer and beige floors.
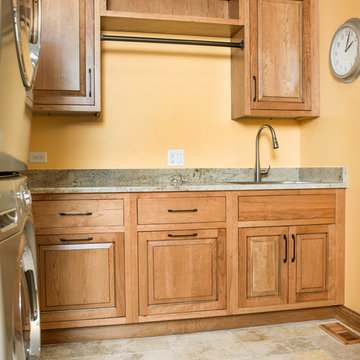
Photo of a large rustic l-shaped utility room in Chicago with a submerged sink, raised-panel cabinets, medium wood cabinets, granite worktops, yellow walls, limestone flooring and a stacked washer and dryer.
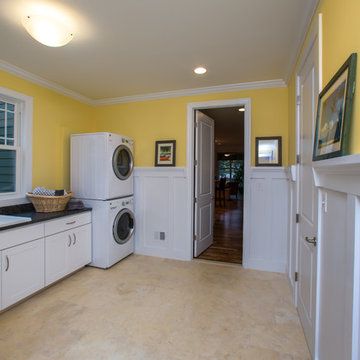
First floor laundry room. This custom house also has a laundry room on the second floor. The owners use this additional laundry area for rugs/blankets, outerwear and athletic wear.
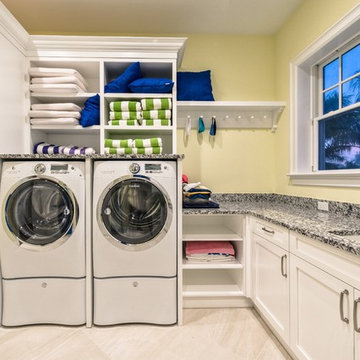
Laundry with mop sink
Inspiration for an expansive coastal l-shaped separated utility room in Miami with a submerged sink, recessed-panel cabinets, white cabinets, granite worktops, yellow walls, porcelain flooring and a side by side washer and dryer.
Inspiration for an expansive coastal l-shaped separated utility room in Miami with a submerged sink, recessed-panel cabinets, white cabinets, granite worktops, yellow walls, porcelain flooring and a side by side washer and dryer.
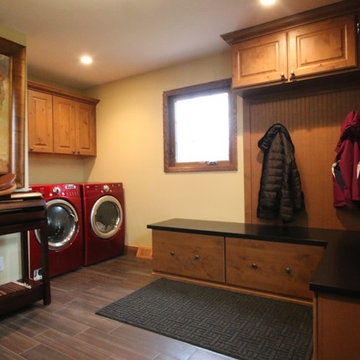
This Farmhouse located in the suburbs of Milwaukee features a Laundry/Mud Room with half bathroom privately located inside. The former office space has been transformed with tiled wood-look floor, rustic alder custom cabinetry, and plenty of storage! The exterior door has been relocated to accommodate an entrance closer to the horse barn.
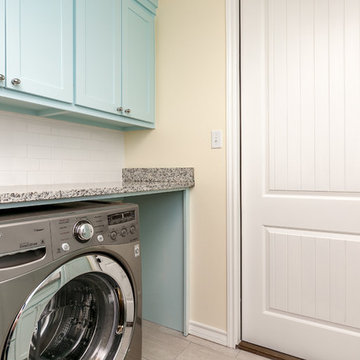
Medium sized beach style single-wall utility room in Austin with a submerged sink, shaker cabinets, blue cabinets, granite worktops, yellow walls, porcelain flooring and a side by side washer and dryer.
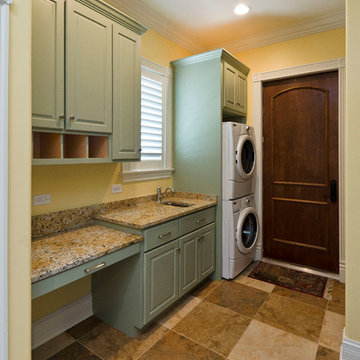
Inspiration for a medium sized traditional galley utility room in Chicago with a submerged sink, raised-panel cabinets, green cabinets, granite worktops, yellow walls, porcelain flooring and a stacked washer and dryer.
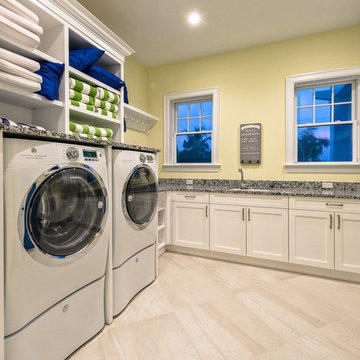
Situated on a double-lot of beach front property, this 5600 SF home is a beautiful example of seaside architectural detailing and luxury. The home is actually more than 15,000 SF when including all of the outdoor spaces and balconies. Spread across its 4 levels are 5 bedrooms, 6.5 baths, his and her office, gym, living, dining, & family rooms. It is all topped off with a large deck with wet bar on the top floor for watching the sunsets. It also includes garage space for 6 vehicles, a beach access garage for water sports equipment, and over 1000 SF of additional storage space. The home is equipped with integrated smart-home technology to control lighting, air conditioning, security systems, entertainment and multimedia, and is backed up by a whole house generator.
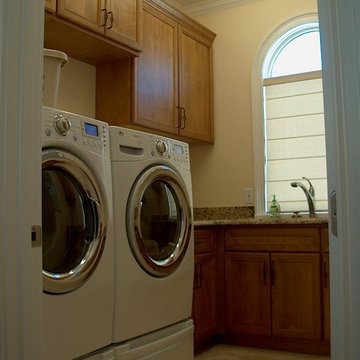
Gary Nesslar
Design ideas for a mediterranean utility room in Tampa with recessed-panel cabinets, medium wood cabinets, granite worktops, yellow walls, a side by side washer and dryer, beige floors and beige worktops.
Design ideas for a mediterranean utility room in Tampa with recessed-panel cabinets, medium wood cabinets, granite worktops, yellow walls, a side by side washer and dryer, beige floors and beige worktops.
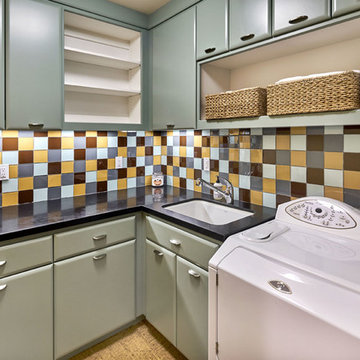
Mark Pinkerton
Design ideas for a medium sized contemporary l-shaped separated utility room in San Francisco with a submerged sink, flat-panel cabinets, green cabinets, granite worktops, yellow walls, dark hardwood flooring and a side by side washer and dryer.
Design ideas for a medium sized contemporary l-shaped separated utility room in San Francisco with a submerged sink, flat-panel cabinets, green cabinets, granite worktops, yellow walls, dark hardwood flooring and a side by side washer and dryer.
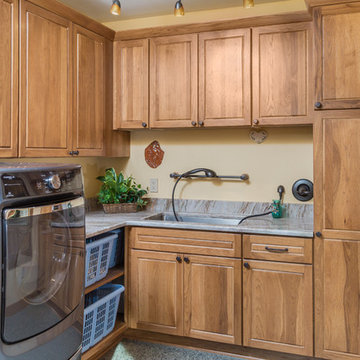
DMD Photography
Small traditional l-shaped separated utility room in Other with a submerged sink, raised-panel cabinets, medium wood cabinets, granite worktops, yellow walls, concrete flooring and a side by side washer and dryer.
Small traditional l-shaped separated utility room in Other with a submerged sink, raised-panel cabinets, medium wood cabinets, granite worktops, yellow walls, concrete flooring and a side by side washer and dryer.
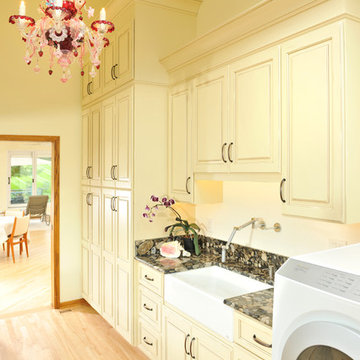
Photography: Paul Gates
Inspiration for a large eclectic galley separated utility room in Other with a belfast sink, raised-panel cabinets, yellow cabinets, granite worktops, yellow walls, light hardwood flooring and a side by side washer and dryer.
Inspiration for a large eclectic galley separated utility room in Other with a belfast sink, raised-panel cabinets, yellow cabinets, granite worktops, yellow walls, light hardwood flooring and a side by side washer and dryer.
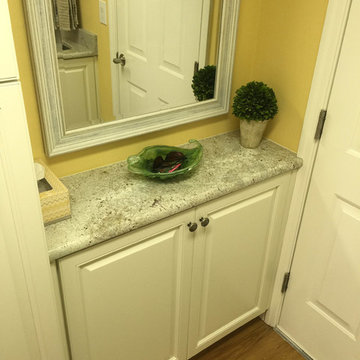
Lovely home with shabby chic styling - perfect for any coastal residence
Photo of a small traditional galley separated utility room in Miami with a submerged sink, raised-panel cabinets, white cabinets, granite worktops, yellow walls, medium hardwood flooring and a side by side washer and dryer.
Photo of a small traditional galley separated utility room in Miami with a submerged sink, raised-panel cabinets, white cabinets, granite worktops, yellow walls, medium hardwood flooring and a side by side washer and dryer.
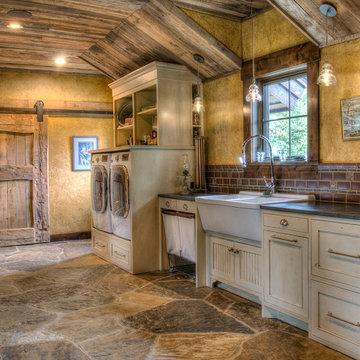
Large rustic galley separated utility room in Minneapolis with a double-bowl sink, beaded cabinets, white cabinets, granite worktops, yellow walls, slate flooring, a side by side washer and dryer, multi-coloured floors and black worktops.
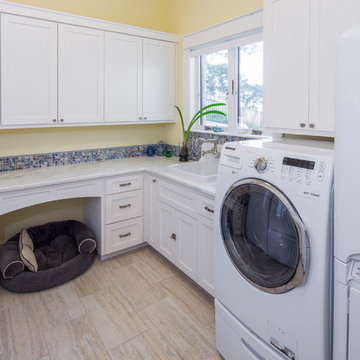
tre dunham - fine focus photography
Large classic u-shaped separated utility room in Austin with a belfast sink, raised-panel cabinets, white cabinets, granite worktops, yellow walls, porcelain flooring and a side by side washer and dryer.
Large classic u-shaped separated utility room in Austin with a belfast sink, raised-panel cabinets, white cabinets, granite worktops, yellow walls, porcelain flooring and a side by side washer and dryer.
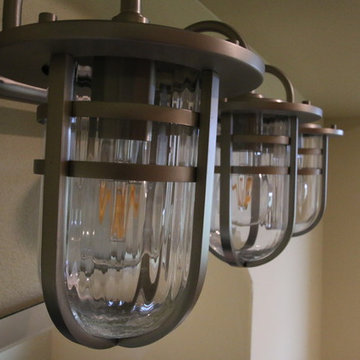
This Farmhouse located in the suburbs of Milwaukee features a Laundry/Mud Room with half bathroom privately located inside. The former office space has been transformed with tiled wood-look floor, rustic alder custom cabinetry, and plenty of storage! The exterior door has been relocated to accommodate an entrance closer to the horse barn.
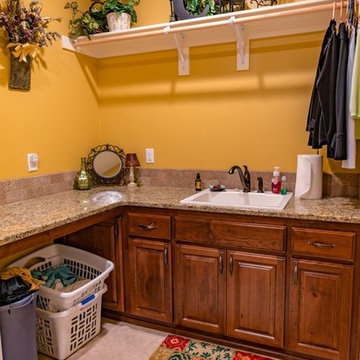
This laundry room has ample counter space for folding and a sink for hand washing. There's a hanging rod and open upper shelving for decoration or more storage.
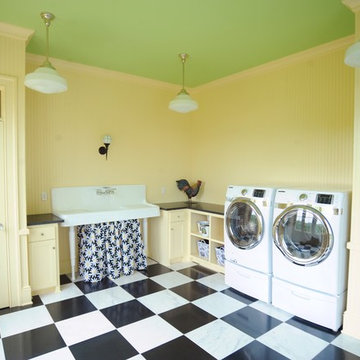
Such a colorful room, almost makes you enjoy doing the wash! The beadboard walls really make a statement and the sink finishes it all off nicely.
This is an example of a large classic galley separated utility room in Other with a belfast sink, recessed-panel cabinets, yellow cabinets, granite worktops, yellow walls, marble flooring, a side by side washer and dryer and white floors.
This is an example of a large classic galley separated utility room in Other with a belfast sink, recessed-panel cabinets, yellow cabinets, granite worktops, yellow walls, marble flooring, a side by side washer and dryer and white floors.
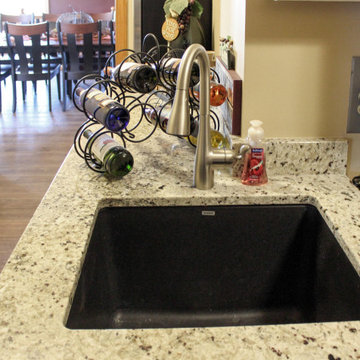
In this kitchen remodel , we relocated existing cabinetry from a wall that was removed and added additional black cabinetry to compliment the new location of the buffet cabinetry and accent the updated layout for the homeowners kitchen and dining room. Medallion Gold Rushmore Raised Panel Oak painted in Carriage Black. New glass was installed in the upper cabinets with new black trim for the existing decorative doors. On the countertop, Mombello granite was installed in the kitchen, on the buffet and in the laundry room. A Blanco diamond equal bowl with low divide was installed in the kitchen and a Blanco Liven sink in the laundry room, both in the color Anthracite. Moen Arbor faucet in Spot Resist Stainless and a Brushed Nickel Petal value was installed in the kitchen. The backsplash is 1x2 Chiseled Durango stone for the buffet area and 3”x6” honed and tumbled Durango stone for the kitchen backsplash. On the floor, 6”x36” Dark Brown porcelain tile was installed. A new staircase, railing and doors were installed leading from the kitchen to the basement area.
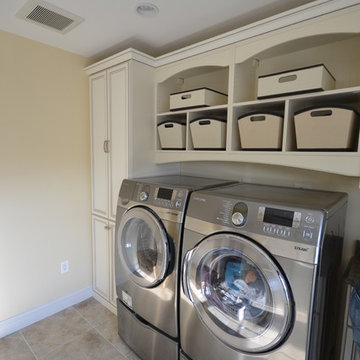
Emily Herder
Photo of a large classic l-shaped utility room in Baltimore with a belfast sink, raised-panel cabinets, granite worktops, yellow walls, porcelain flooring, a side by side washer and dryer and beige cabinets.
Photo of a large classic l-shaped utility room in Baltimore with a belfast sink, raised-panel cabinets, granite worktops, yellow walls, porcelain flooring, a side by side washer and dryer and beige cabinets.
Utility Room with Granite Worktops and Yellow Walls Ideas and Designs
2