Utility Room with Green Cabinets and a Side By Side Washer and Dryer Ideas and Designs
Refine by:
Budget
Sort by:Popular Today
41 - 60 of 646 photos
Item 1 of 3

Photo of a medium sized scandi l-shaped separated utility room in Dallas with a submerged sink, shaker cabinets, green cabinets, engineered stone countertops, white walls, a side by side washer and dryer, white worktops, porcelain flooring and multi-coloured floors.

This cheery laundry room boasts beautifully bright cabinets of a blue green hue. Gray subway tile backsplash adds a traditional touch. Included in this space is a utility sink, built in ironing board and able storage space.
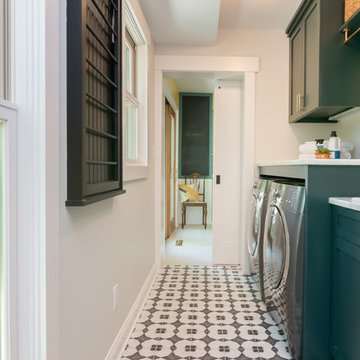
James Meyer Photography
Inspiration for a classic l-shaped utility room in New York with a built-in sink, shaker cabinets, green cabinets, granite worktops, grey walls, ceramic flooring, a side by side washer and dryer, white floors and white worktops.
Inspiration for a classic l-shaped utility room in New York with a built-in sink, shaker cabinets, green cabinets, granite worktops, grey walls, ceramic flooring, a side by side washer and dryer, white floors and white worktops.

Sarah Shields
Medium sized classic galley separated utility room in Indianapolis with shaker cabinets, green cabinets, marble worktops, white walls, concrete flooring, a side by side washer and dryer and a submerged sink.
Medium sized classic galley separated utility room in Indianapolis with shaker cabinets, green cabinets, marble worktops, white walls, concrete flooring, a side by side washer and dryer and a submerged sink.
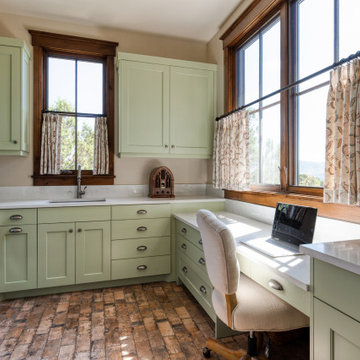
A charming laundry room doubling as a craft room or office with cabinets creating a cheerful vibe add to the personality of this mountain home.
Classic u-shaped utility room in Salt Lake City with a submerged sink, shaker cabinets, green cabinets, beige walls, a side by side washer and dryer, brown floors and white worktops.
Classic u-shaped utility room in Salt Lake City with a submerged sink, shaker cabinets, green cabinets, beige walls, a side by side washer and dryer, brown floors and white worktops.
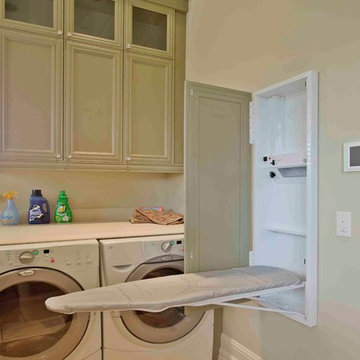
James Wilson
Inspiration for a medium sized classic single-wall separated utility room in Orlando with recessed-panel cabinets, green cabinets, laminate countertops, beige walls, ceramic flooring and a side by side washer and dryer.
Inspiration for a medium sized classic single-wall separated utility room in Orlando with recessed-panel cabinets, green cabinets, laminate countertops, beige walls, ceramic flooring and a side by side washer and dryer.

Sage green beadboard with a ledge molding designed with a place for hooks to hang clothing is decorative as well as functional. Cabinetry is also Sage Green and the design includes space for folding and a sewing desk. The floor tile is ceramic in a terra cotta style.

Inspiration for a medium sized modern single-wall utility room in Detroit with a belfast sink, shaker cabinets, green cabinets, wood worktops, white splashback, cement tile splashback, beige walls, ceramic flooring, a side by side washer and dryer, grey floors, brown worktops and wallpapered walls.

Beautiful utility room created using a super matt and special edition finish. Nano Sencha is a soft Green super matt texture door. Arcos Edition Rocco Grey is a textured vein finish door. Combined together with Caesarstone Cloudburst Concrete this utility room oozes class.
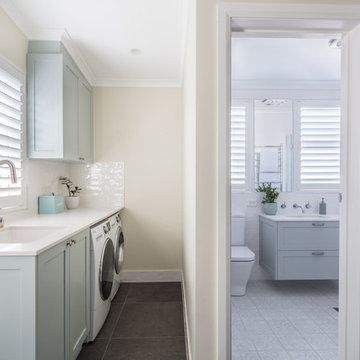
Nathan Lanham Photography
This is an example of a medium sized contemporary l-shaped utility room in Brisbane with a submerged sink, recessed-panel cabinets, green cabinets, engineered stone countertops, white walls, porcelain flooring, a side by side washer and dryer, grey floors and white worktops.
This is an example of a medium sized contemporary l-shaped utility room in Brisbane with a submerged sink, recessed-panel cabinets, green cabinets, engineered stone countertops, white walls, porcelain flooring, a side by side washer and dryer, grey floors and white worktops.

This 1960s home was in original condition and badly in need of some functional and cosmetic updates. We opened up the great room into an open concept space, converted the half bathroom downstairs into a full bath, and updated finishes all throughout with finishes that felt period-appropriate and reflective of the owner's Asian heritage.
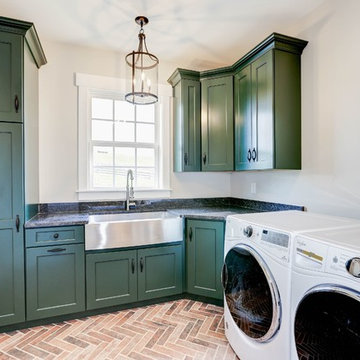
Inspiration for a classic l-shaped utility room in DC Metro with a belfast sink, shaker cabinets, green cabinets, a side by side washer and dryer, brown floors, grey worktops and grey walls.

Fun and playful utility, laundry room with WC, cloak room.
This is an example of a small contemporary single-wall separated utility room in Berkshire with an integrated sink, flat-panel cabinets, green cabinets, quartz worktops, pink splashback, ceramic splashback, green walls, light hardwood flooring, a side by side washer and dryer, grey floors, white worktops, wallpapered walls and feature lighting.
This is an example of a small contemporary single-wall separated utility room in Berkshire with an integrated sink, flat-panel cabinets, green cabinets, quartz worktops, pink splashback, ceramic splashback, green walls, light hardwood flooring, a side by side washer and dryer, grey floors, white worktops, wallpapered walls and feature lighting.
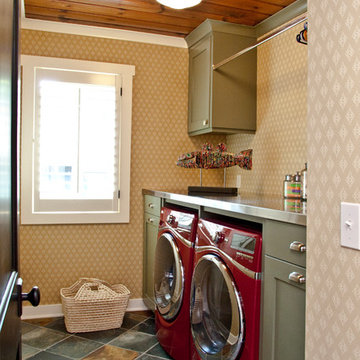
Visbeen Architects’ remodel of this lakefront home makes it easy to forget its recent past as an outdated structure in need of a major update. What was once a low-profile 1980’s ranch has been transformed into a three-story cottage with more than enough character to go around.
Street-facing dormers and a quaint garage entrance welcome visitors into the updated interior, which features beautiful custom woodwork and built-ins throughout. In addition to drastic improvements in every existing room, a brand new master suite was added to the space above the garage, providing a private and luxurious retreat for homeowners. A home office, full bath, laundry facilities, a walk-in closet, and a spacious bedroom and sitting area complete this upstairs haven.

Medium sized farmhouse l-shaped separated utility room in Other with a built-in sink, recessed-panel cabinets, green cabinets, concrete worktops, grey walls, ceramic flooring, a side by side washer and dryer, black floors and black worktops.

Pedestal mounted laundry machines, ample folding space, and a long hanging rod make laundry a pleasure in this home.
Photo by Scot Trueblood
Design ideas for a small beach style galley utility room in Miami with a built-in sink, shaker cabinets, green cabinets, engineered stone countertops, green walls, ceramic flooring and a side by side washer and dryer.
Design ideas for a small beach style galley utility room in Miami with a built-in sink, shaker cabinets, green cabinets, engineered stone countertops, green walls, ceramic flooring and a side by side washer and dryer.

Laundry room's are one of the most utilized spaces in the home so it's paramount that the design is not only functional but characteristic of the client. To continue with the rustic farmhouse aesthetic, we wanted to give our client the ability to walk into their laundry room and be happy about being in it. Custom laminate cabinetry in a sage colored green pairs with the green and white landscape scene wallpaper on the ceiling. To add more texture, white square porcelain tiles are on the sink wall, while small bead board painted green to match the cabinetry is on the other walls. The large sink provides ample space to wash almost anything and the brick flooring is a perfect touch of utilitarian that the client desired.

Photo of a large classic separated utility room in Portland with a submerged sink, shaker cabinets, green cabinets, granite worktops, black splashback, granite splashback, beige walls, ceramic flooring, a side by side washer and dryer, black floors and black worktops.
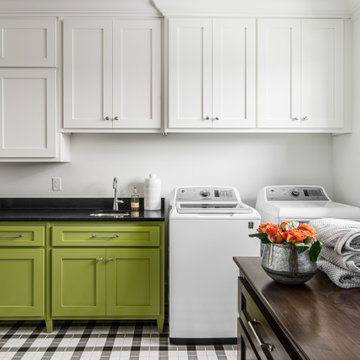
Photography: Garett + Carrie Buell of Studiobuell/ studiobuell.com
This is an example of a medium sized classic separated utility room in Nashville with a submerged sink, shaker cabinets, white walls, porcelain flooring, a side by side washer and dryer, black worktops, green cabinets and multi-coloured floors.
This is an example of a medium sized classic separated utility room in Nashville with a submerged sink, shaker cabinets, white walls, porcelain flooring, a side by side washer and dryer, black worktops, green cabinets and multi-coloured floors.

Design ideas for a small farmhouse single-wall utility room in Indianapolis with a built-in sink, shaker cabinets, green cabinets, wood worktops, grey walls, medium hardwood flooring, a side by side washer and dryer, brown floors and brown worktops.
Utility Room with Green Cabinets and a Side By Side Washer and Dryer Ideas and Designs
3