Utility Room with Green Cabinets and Composite Countertops Ideas and Designs
Refine by:
Budget
Sort by:Popular Today
21 - 40 of 40 photos
Item 1 of 3
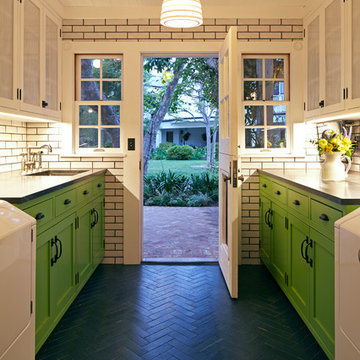
Design ideas for a large traditional galley separated utility room in Los Angeles with green cabinets, a submerged sink, composite countertops and white walls.
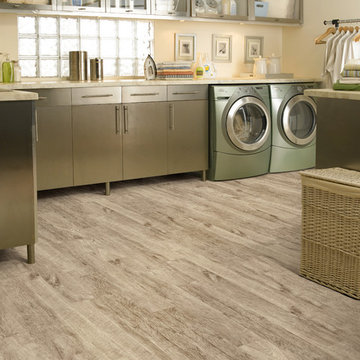
Photo of a medium sized industrial u-shaped separated utility room in Detroit with flat-panel cabinets, green cabinets, composite countertops, beige walls, light hardwood flooring, a side by side washer and dryer, a submerged sink and beige floors.
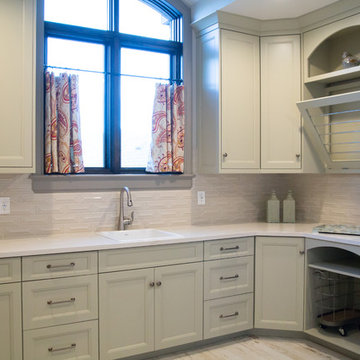
Charming and fresh, this traditional laundry room is a treat to work in. Reclaimed wood look tiles and a textured subway tile backsplash give the room a wonderfully timeless feel. Green painted cabinets update the room and a bright patterned fabric livens up the cafe curtains.
Kathy M Photography
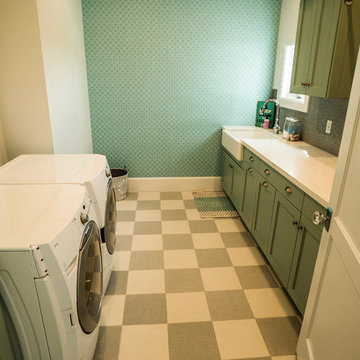
Photo of a medium sized coastal galley separated utility room in Salt Lake City with a belfast sink, shaker cabinets, green cabinets, composite countertops and a side by side washer and dryer.
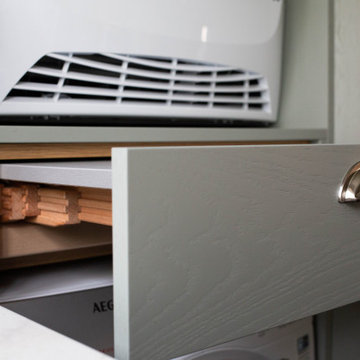
Inspiration for a classic u-shaped utility room in Oxfordshire with a built-in sink, shaker cabinets, green cabinets, composite countertops, white walls, ceramic flooring, a stacked washer and dryer, grey floors and white worktops.
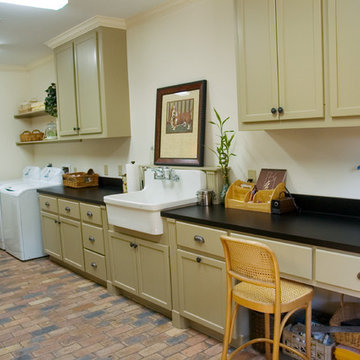
This is an example of a large classic galley utility room in Houston with a belfast sink, recessed-panel cabinets, green cabinets, composite countertops, white walls, brick flooring and a side by side washer and dryer.
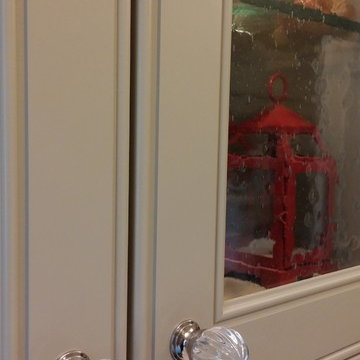
Cabinets: Mid Continent, Portico, maple, Celedon paint
Counter: Solid Surfaces Unlimited, Carrara Quartz
Flooring: Porcelain tile
Backsplash/Dog Shower: Glazed ceramic subway, beveled edge, gloss white
Hardware: Top Knobs
Sink: Kohler, Whitehaven Apron front
Faucet: Grohe, SuperSteel
Appliances: GE Monogram, LG
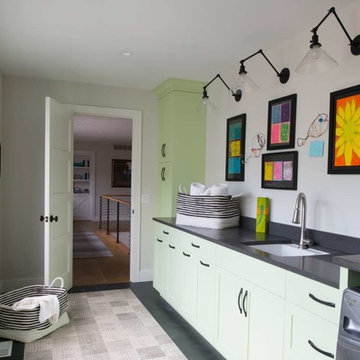
Scott Amundson Photography
Contemporary utility room in Minneapolis with a single-bowl sink, green cabinets, composite countertops, white walls, porcelain flooring, a side by side washer and dryer, grey floors and grey worktops.
Contemporary utility room in Minneapolis with a single-bowl sink, green cabinets, composite countertops, white walls, porcelain flooring, a side by side washer and dryer, grey floors and grey worktops.
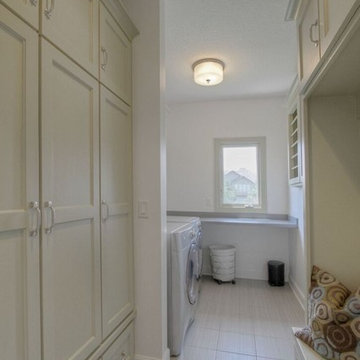
This is an example of a large traditional u-shaped utility room in Kansas City with recessed-panel cabinets, green cabinets, composite countertops, white walls, porcelain flooring and a side by side washer and dryer.
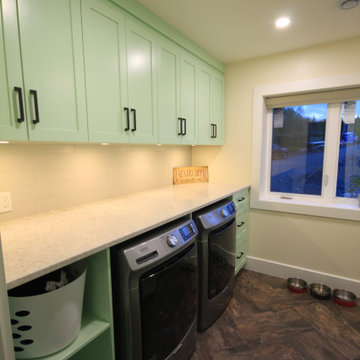
New home Construction. We helped this client with the space planning and millwork designs in the home
This is an example of a large modern galley separated utility room in Other with a submerged sink, shaker cabinets, green cabinets, composite countertops, white splashback, metro tiled splashback, white walls, vinyl flooring, a side by side washer and dryer, brown floors and green worktops.
This is an example of a large modern galley separated utility room in Other with a submerged sink, shaker cabinets, green cabinets, composite countertops, white splashback, metro tiled splashback, white walls, vinyl flooring, a side by side washer and dryer, brown floors and green worktops.
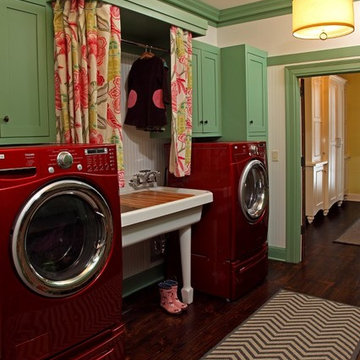
Colorful laundry room with custom draped clothe drying space.
Photography: Greg Paige
Inspiration for a medium sized classic galley utility room in Minneapolis with a belfast sink, shaker cabinets, green cabinets, composite countertops, white walls and dark hardwood flooring.
Inspiration for a medium sized classic galley utility room in Minneapolis with a belfast sink, shaker cabinets, green cabinets, composite countertops, white walls and dark hardwood flooring.
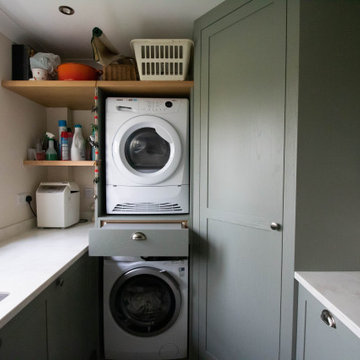
Traditional u-shaped utility room in Oxfordshire with a built-in sink, shaker cabinets, green cabinets, composite countertops, white walls, ceramic flooring, a stacked washer and dryer, grey floors and white worktops.
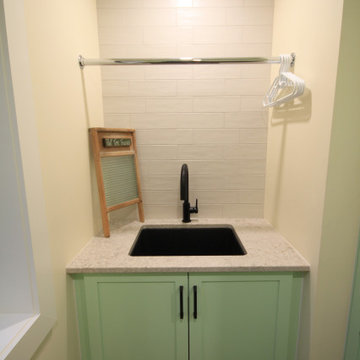
New home Construction. We helped this client with the space planning and millwork designs in the home
Photo of a large modern galley separated utility room in Other with a submerged sink, shaker cabinets, green cabinets, composite countertops, white splashback, metro tiled splashback, white walls, vinyl flooring, a side by side washer and dryer, brown floors and green worktops.
Photo of a large modern galley separated utility room in Other with a submerged sink, shaker cabinets, green cabinets, composite countertops, white splashback, metro tiled splashback, white walls, vinyl flooring, a side by side washer and dryer, brown floors and green worktops.
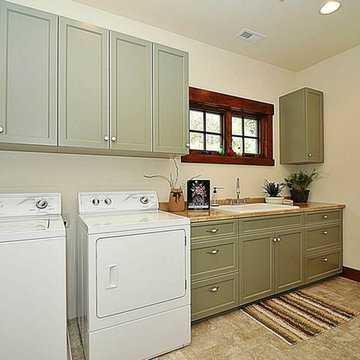
Realtor
Design ideas for a contemporary single-wall utility room in Seattle with a built-in sink, flat-panel cabinets, green cabinets, composite countertops, vinyl flooring and a side by side washer and dryer.
Design ideas for a contemporary single-wall utility room in Seattle with a built-in sink, flat-panel cabinets, green cabinets, composite countertops, vinyl flooring and a side by side washer and dryer.

Design ideas for a small traditional single-wall separated utility room in Kansas City with an integrated sink, shaker cabinets, green cabinets, composite countertops, white walls, vinyl flooring and multi-coloured floors.
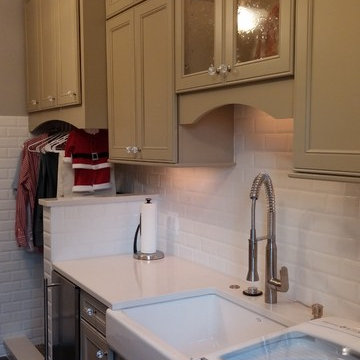
Cabinets: Mid Continent, Portico, maple, Celedon paint
Counter: Solid Surfaces Unlimited, Carrara Quartz
Flooring: Porcelain tile
Backsplash/Dog Shower: Glazed ceramic subway, beveled edge, gloss white
Hardware: Top Knobs
Sink: Kohler, Whitehaven Apron front
Faucet: Grohe, SuperSteel
Appliances: GE Monogram, LG
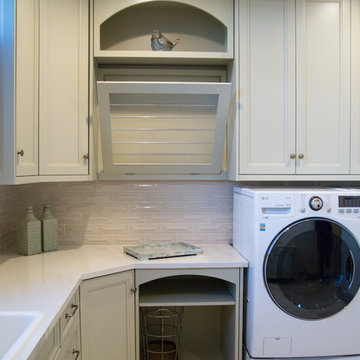
Kathy M Photography
This is an example of a large classic l-shaped separated utility room in Salt Lake City with a built-in sink, recessed-panel cabinets, green cabinets, composite countertops, porcelain flooring, a side by side washer and dryer and white floors.
This is an example of a large classic l-shaped separated utility room in Salt Lake City with a built-in sink, recessed-panel cabinets, green cabinets, composite countertops, porcelain flooring, a side by side washer and dryer and white floors.
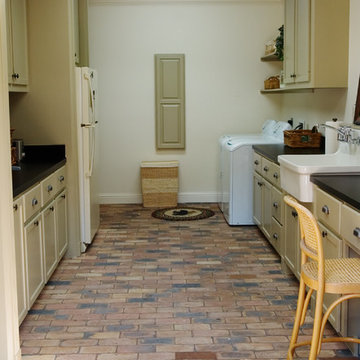
Photo of a large classic galley utility room in Houston with a belfast sink, recessed-panel cabinets, green cabinets, composite countertops, white walls, brick flooring and a side by side washer and dryer.
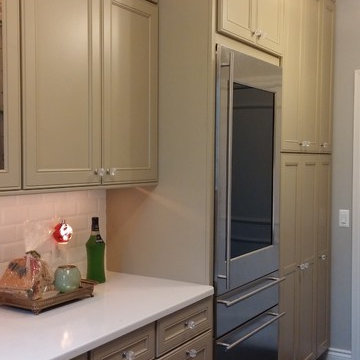
Cabinets: Mid Continent, Portico, maple, Celedon paint
Counter: Solid Surfaces Unlimited, Carrara Quartz
Flooring: Porcelain tile
Backsplash/Dog Shower: Glazed ceramic subway, beveled edge, gloss white
Hardware: Top Knobs
Sink: Kohler, Whitehaven Apron front
Faucet: Grohe, SuperSteel
Appliances: GE Monogram, LG
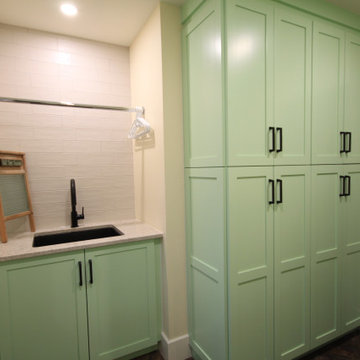
New home Construction. We helped this client with the space planning and millwork designs in the home
Inspiration for a large modern galley separated utility room in Other with a submerged sink, shaker cabinets, green cabinets, composite countertops, white splashback, metro tiled splashback, white walls, vinyl flooring, a side by side washer and dryer, brown floors and green worktops.
Inspiration for a large modern galley separated utility room in Other with a submerged sink, shaker cabinets, green cabinets, composite countertops, white splashback, metro tiled splashback, white walls, vinyl flooring, a side by side washer and dryer, brown floors and green worktops.
Utility Room with Green Cabinets and Composite Countertops Ideas and Designs
2