Utility Room with Green Cabinets and Concrete Flooring Ideas and Designs
Refine by:
Budget
Sort by:Popular Today
1 - 20 of 31 photos
Item 1 of 3

Photo of a medium sized country single-wall utility room in San Francisco with shaker cabinets, green cabinets, grey walls, concrete flooring, a side by side washer and dryer and grey floors.

The stylish and function laundry & mudroom space in the Love Shack TV project. This room performs double duties with an area to house coats and shoes with direct access to the outdoor spaces and full laundry facilities. Featuring a custom Slimline Shaker door profile by LTKI painted in Dulux 'Bottle Brush' matt finish perfectly paired with leather cabinet pulls and hooks from MadeMeasure.
Designed By: Rex Hirst
Photographed By: Tim Turner

This 1960s home was in original condition and badly in need of some functional and cosmetic updates. We opened up the great room into an open concept space, converted the half bathroom downstairs into a full bath, and updated finishes all throughout with finishes that felt period-appropriate and reflective of the owner's Asian heritage.

Sarah Shields
Medium sized country galley separated utility room in Indianapolis with shaker cabinets, green cabinets, marble worktops, white walls, concrete flooring, a side by side washer and dryer and a submerged sink.
Medium sized country galley separated utility room in Indianapolis with shaker cabinets, green cabinets, marble worktops, white walls, concrete flooring, a side by side washer and dryer and a submerged sink.

Photo by: Joshua Caldwell
Large classic l-shaped separated utility room in Salt Lake City with green cabinets, grey floors, a built-in sink, shaker cabinets, engineered stone countertops, white walls, concrete flooring and a side by side washer and dryer.
Large classic l-shaped separated utility room in Salt Lake City with green cabinets, grey floors, a built-in sink, shaker cabinets, engineered stone countertops, white walls, concrete flooring and a side by side washer and dryer.
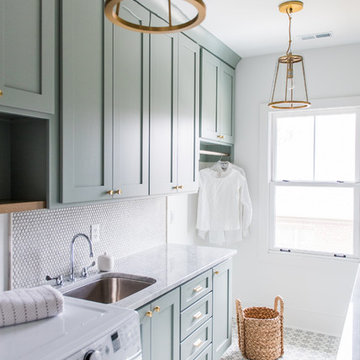
Sarah Shields Photography
This is an example of a medium sized classic galley separated utility room in Indianapolis with shaker cabinets, green cabinets, marble worktops, white walls, concrete flooring, a side by side washer and dryer and a submerged sink.
This is an example of a medium sized classic galley separated utility room in Indianapolis with shaker cabinets, green cabinets, marble worktops, white walls, concrete flooring, a side by side washer and dryer and a submerged sink.

Medium sized contemporary single-wall separated utility room in San Francisco with an utility sink, flat-panel cabinets, green cabinets, engineered stone countertops, white walls, concrete flooring, a side by side washer and dryer, grey floors and white worktops.

Design ideas for a large classic galley separated utility room in Perth with a belfast sink, flat-panel cabinets, green cabinets, engineered stone countertops, white splashback, metro tiled splashback, white walls, concrete flooring, a stacked washer and dryer, grey floors, white worktops and brick walls.
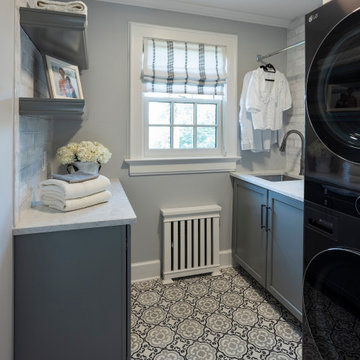
main laundry room on 2nd floor of the home, concrete floor tile, custom cabinets in green color, undermount sink
stacking washer - dryer
This is an example of a medium sized traditional u-shaped separated utility room in New York with a submerged sink, shaker cabinets, green cabinets, composite countertops, white splashback, ceramic splashback, grey walls, concrete flooring, a stacked washer and dryer, grey floors and white worktops.
This is an example of a medium sized traditional u-shaped separated utility room in New York with a submerged sink, shaker cabinets, green cabinets, composite countertops, white splashback, ceramic splashback, grey walls, concrete flooring, a stacked washer and dryer, grey floors and white worktops.
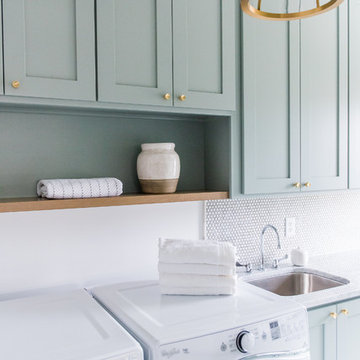
Sarah Shields Photography
Design ideas for a medium sized traditional galley separated utility room in Indianapolis with shaker cabinets, green cabinets, white walls, concrete flooring, a side by side washer and dryer, a submerged sink and marble worktops.
Design ideas for a medium sized traditional galley separated utility room in Indianapolis with shaker cabinets, green cabinets, white walls, concrete flooring, a side by side washer and dryer, a submerged sink and marble worktops.
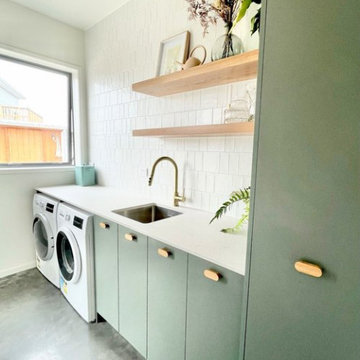
Inspiration for a medium sized contemporary galley separated utility room in Dunedin with a single-bowl sink, flat-panel cabinets, green cabinets, engineered stone countertops, white splashback, porcelain splashback, white walls, concrete flooring, a side by side washer and dryer, grey floors and white worktops.
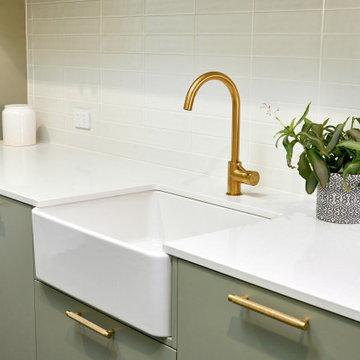
Large traditional galley separated utility room in Perth with a belfast sink, flat-panel cabinets, green cabinets, engineered stone countertops, white splashback, metro tiled splashback, white walls, concrete flooring, a stacked washer and dryer, grey floors, white worktops and brick walls.

Design ideas for a small modern single-wall utility room in New York with flat-panel cabinets, green cabinets, wood worktops, white walls, concrete flooring, a stacked washer and dryer, grey floors, blue worktops and exposed beams.
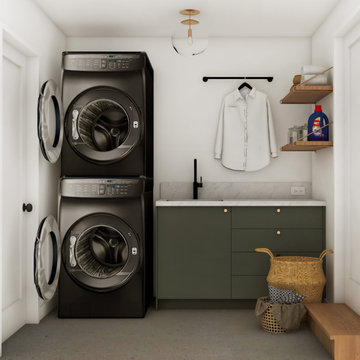
Design ideas for a modern utility room in Toronto with a submerged sink, flat-panel cabinets, green cabinets, engineered stone countertops, white splashback, engineered quartz splashback, white walls, concrete flooring, a stacked washer and dryer, grey floors and white worktops.
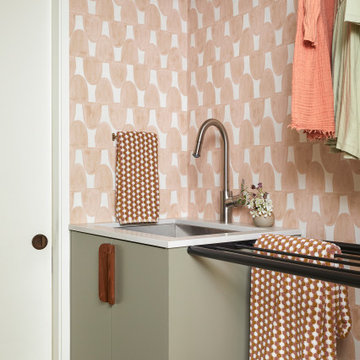
This 1960s home was in original condition and badly in need of some functional and cosmetic updates. We opened up the great room into an open concept space, converted the half bathroom downstairs into a full bath, and updated finishes all throughout with finishes that felt period-appropriate and reflective of the owner's Asian heritage.
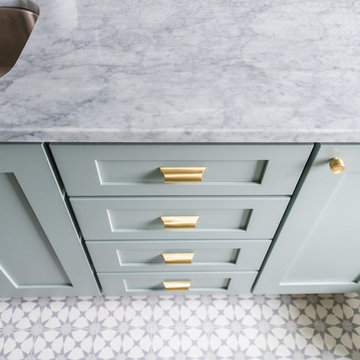
Sarah Shields
Medium sized classic galley separated utility room in Indianapolis with shaker cabinets, green cabinets, marble worktops, white walls, concrete flooring, a side by side washer and dryer and a submerged sink.
Medium sized classic galley separated utility room in Indianapolis with shaker cabinets, green cabinets, marble worktops, white walls, concrete flooring, a side by side washer and dryer and a submerged sink.
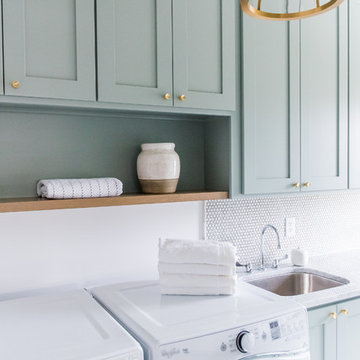
Sarah Shields
This is an example of a medium sized traditional galley separated utility room in Indianapolis with a built-in sink, shaker cabinets, green cabinets, marble worktops, white walls, concrete flooring and a side by side washer and dryer.
This is an example of a medium sized traditional galley separated utility room in Indianapolis with a built-in sink, shaker cabinets, green cabinets, marble worktops, white walls, concrete flooring and a side by side washer and dryer.
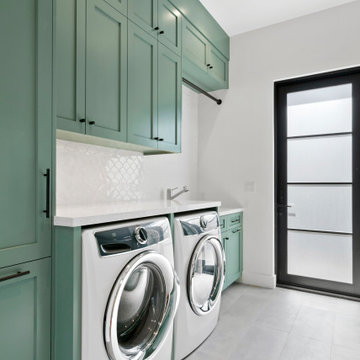
Medium sized country single-wall utility room in San Francisco with shaker cabinets, green cabinets, grey walls, concrete flooring, a side by side washer and dryer and grey floors.

Sarah Shields
Medium sized classic galley separated utility room in Indianapolis with shaker cabinets, green cabinets, marble worktops, white walls, concrete flooring, a side by side washer and dryer and a submerged sink.
Medium sized classic galley separated utility room in Indianapolis with shaker cabinets, green cabinets, marble worktops, white walls, concrete flooring, a side by side washer and dryer and a submerged sink.

Design ideas for a medium sized country single-wall utility room in San Francisco with shaker cabinets, green cabinets, grey walls, concrete flooring, a side by side washer and dryer and grey floors.
Utility Room with Green Cabinets and Concrete Flooring Ideas and Designs
1