Utility Room with Green Cabinets and Dark Wood Cabinets Ideas and Designs
Refine by:
Budget
Sort by:Popular Today
161 - 180 of 3,232 photos
Item 1 of 3
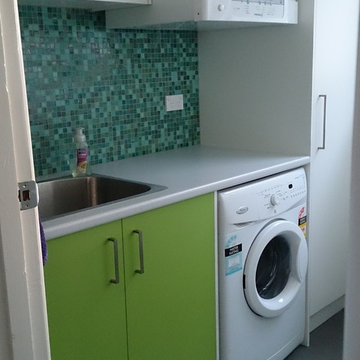
This laundry is adjacent to a bright bathroom so the colour scheme is repeated. Bright green cabinet doors, mosaic tiles as used in the bathroom shampoo niche and white cabinets used as a calming contrast. Laminate bench is sturdy for the laundry and the tall broom cupboard holds, vacuum and ironing board as well.
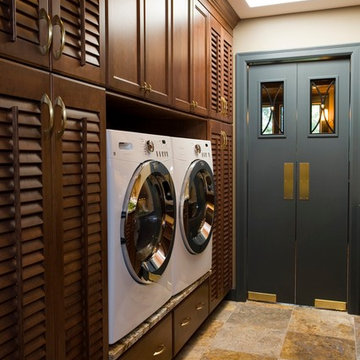
Aicher Interior Project
Traditional separated utility room in Other with louvered cabinets, dark wood cabinets and a side by side washer and dryer.
Traditional separated utility room in Other with louvered cabinets, dark wood cabinets and a side by side washer and dryer.

Photo by: Joshua Caldwell
Large classic l-shaped separated utility room in Salt Lake City with green cabinets, grey floors, a built-in sink, shaker cabinets, engineered stone countertops, white walls, concrete flooring and a side by side washer and dryer.
Large classic l-shaped separated utility room in Salt Lake City with green cabinets, grey floors, a built-in sink, shaker cabinets, engineered stone countertops, white walls, concrete flooring and a side by side washer and dryer.
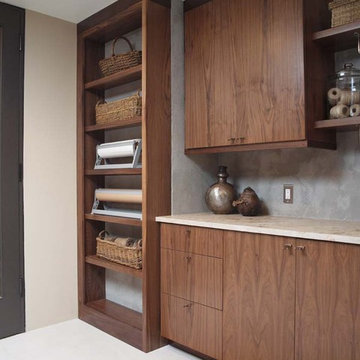
Normandy Designer Kathryn O’Donovan recently updated a Laundry Room for a client in South Barrington that added modern style and functionality to the space.
This client was looking to create their dream Laundry Room in their very beautiful and unique modern home. The home was originally designed by Peter Roesch, a protégé of Mies van der Rohe, and has a distinctive modern look. Kathryn’s design goal was to simultaneously enhance and soften the home’s modern stylings.
The room featured a modern cement plaster detail on the walls, which the homeowner wanted to preserve and show off. Open shelving with exposed brackets reinforced the industrial look, and the walnut cabinetry and honed limestone countertop introduced warmth to the space.

A Laundry with a view and an organized tall storage cabinet for cleaning supplies and equipment
Photo of a medium sized rural u-shaped utility room in San Francisco with flat-panel cabinets, green cabinets, engineered stone countertops, white splashback, engineered quartz splashback, beige walls, laminate floors, a side by side washer and dryer, brown floors, white worktops and a drop ceiling.
Photo of a medium sized rural u-shaped utility room in San Francisco with flat-panel cabinets, green cabinets, engineered stone countertops, white splashback, engineered quartz splashback, beige walls, laminate floors, a side by side washer and dryer, brown floors, white worktops and a drop ceiling.

Design ideas for a small classic single-wall separated utility room in Kansas City with an integrated sink, shaker cabinets, green cabinets, composite countertops, white walls, vinyl flooring and multi-coloured floors.

This is an example of a farmhouse utility room in Denver with a built-in sink, shaker cabinets, green cabinets, wood worktops, white walls, laminate floors, a side by side washer and dryer, brown floors and brown worktops.

Inspiration for a large traditional galley utility room in Sacramento with a built-in sink, flat-panel cabinets, dark wood cabinets, composite countertops, beige walls, laminate floors, a side by side washer and dryer and beige floors.
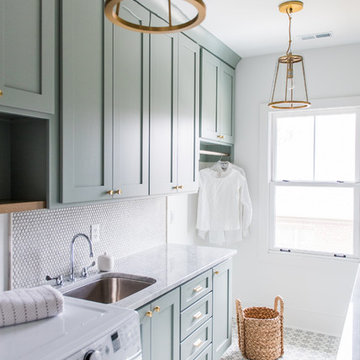
Sarah Shields Photography
This is an example of a medium sized classic galley separated utility room in Indianapolis with shaker cabinets, green cabinets, marble worktops, white walls, concrete flooring, a side by side washer and dryer and a submerged sink.
This is an example of a medium sized classic galley separated utility room in Indianapolis with shaker cabinets, green cabinets, marble worktops, white walls, concrete flooring, a side by side washer and dryer and a submerged sink.
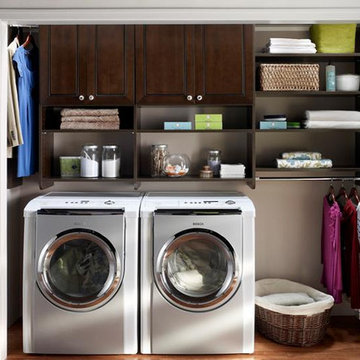
This is an example of a small contemporary single-wall laundry cupboard in Toronto with raised-panel cabinets, dark wood cabinets, beige walls, medium hardwood flooring, a side by side washer and dryer and brown floors.
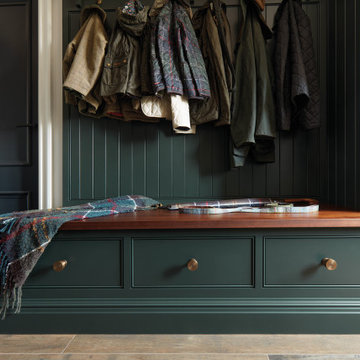
Our dark green boot room and utility has been designed for all seasons, incorporating open and closed storage for muddy boots, bags, various outdoor items and cleaning products.
No boot room is complete without bespoke bench seating. In this instance, we've introduced a warm and contrasting walnut seat, offering a cosy perch and additional storage below.
To add a heritage feel, we've embraced darker tones, walnut details and burnished brass Antrim handles, bringing beauty to this practical room.

Inspiration for a large classic u-shaped utility room in Salt Lake City with shaker cabinets, green cabinets, engineered stone countertops, white walls, a stacked washer and dryer, white worktops, a vaulted ceiling, porcelain flooring, white floors and a belfast sink.

This is an example of a large eclectic separated utility room in Sacramento with a submerged sink, flat-panel cabinets, green cabinets, quartz worktops, grey splashback, engineered quartz splashback, grey walls, a side by side washer and dryer and grey worktops.
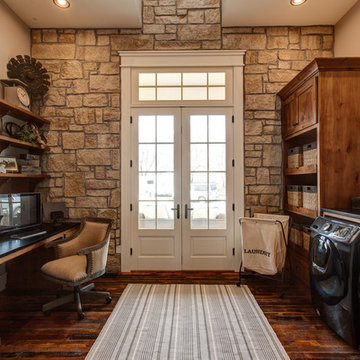
Inspiration for a rural galley utility room in Other with shaker cabinets, dark wood cabinets, beige walls, dark hardwood flooring, a side by side washer and dryer and brown floors.
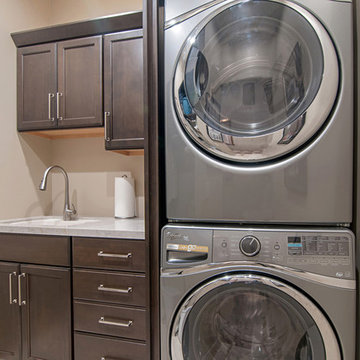
Re-designed laundry room space for better function and asthetics.
Photo of a small contemporary single-wall separated utility room in San Diego with a submerged sink, beige walls, a stacked washer and dryer, recessed-panel cabinets, engineered stone countertops and dark wood cabinets.
Photo of a small contemporary single-wall separated utility room in San Diego with a submerged sink, beige walls, a stacked washer and dryer, recessed-panel cabinets, engineered stone countertops and dark wood cabinets.
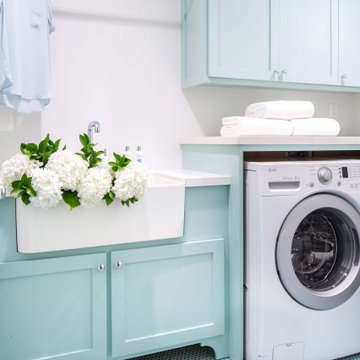
This lovely family turned their small starter home into their perfect forever home. Space was added, ceilings were raised and we filled it with color to create this refreshingly cheerful home.
---
Project designed by Pasadena interior design studio Amy Peltier Interior Design & Home. They serve Pasadena, Bradbury, South Pasadena, San Marino, La Canada Flintridge, Altadena, Monrovia, Sierra Madre, Los Angeles, as well as surrounding areas.
---
For more about Amy Peltier Interior Design & Home, click here: https://peltierinteriors.com/
To learn more about this project, click here:
https://peltierinteriors.com/portfolio/charming-pasadena-cottage/

Inspiration for a medium sized farmhouse single-wall separated utility room in Portland with a belfast sink, shaker cabinets, green cabinets, engineered stone countertops, white walls, terracotta flooring, a side by side washer and dryer, brown floors and white worktops.

Pull out shelves installed in the laundry room make deep cabinet space easily accessible. These standard height slide out shelves fully extend and can hold up to 100 pounds!

This Beautiful Country Farmhouse rests upon 5 acres among the most incredible large Oak Trees and Rolling Meadows in all of Asheville, North Carolina. Heart-beats relax to resting rates and warm, cozy feelings surplus when your eyes lay on this astounding masterpiece. The long paver driveway invites with meticulously landscaped grass, flowers and shrubs. Romantic Window Boxes accentuate high quality finishes of handsomely stained woodwork and trim with beautifully painted Hardy Wood Siding. Your gaze enhances as you saunter over an elegant walkway and approach the stately front-entry double doors. Warm welcomes and good times are happening inside this home with an enormous Open Concept Floor Plan. High Ceilings with a Large, Classic Brick Fireplace and stained Timber Beams and Columns adjoin the Stunning Kitchen with Gorgeous Cabinets, Leathered Finished Island and Luxurious Light Fixtures. There is an exquisite Butlers Pantry just off the kitchen with multiple shelving for crystal and dishware and the large windows provide natural light and views to enjoy. Another fireplace and sitting area are adjacent to the kitchen. The large Master Bath boasts His & Hers Marble Vanity’s and connects to the spacious Master Closet with built-in seating and an island to accommodate attire. Upstairs are three guest bedrooms with views overlooking the country side. Quiet bliss awaits in this loving nest amiss the sweet hills of North Carolina.
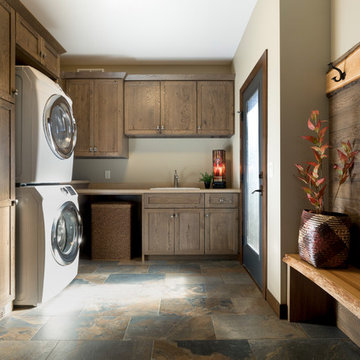
Rustic separated utility room in Other with a built-in sink, shaker cabinets, dark wood cabinets, beige walls, a stacked washer and dryer and multi-coloured floors.
Utility Room with Green Cabinets and Dark Wood Cabinets Ideas and Designs
9