Utility Room with Green Cabinets and Medium Hardwood Flooring Ideas and Designs
Refine by:
Budget
Sort by:Popular Today
41 - 58 of 58 photos
Item 1 of 3

This stunning renovation of the kitchen, bathroom, and laundry room remodel that exudes warmth, style, and individuality. The kitchen boasts a rich tapestry of warm colors, infusing the space with a cozy and inviting ambiance. Meanwhile, the bathroom showcases exquisite terrazzo tiles, offering a mosaic of texture and elegance, creating a spa-like retreat. As you step into the laundry room, be greeted by captivating olive green cabinets, harmonizing functionality with a chic, earthy allure. Each space in this remodel reflects a unique story, blending warm hues, terrazzo intricacies, and the charm of olive green, redefining the essence of contemporary living in a personalized and inviting setting.

Farmhouse Laundry Room with Mobile Island
This is an example of a large country u-shaped separated utility room in Atlanta with recessed-panel cabinets, engineered stone countertops, beige walls, medium hardwood flooring, a side by side washer and dryer, a submerged sink, green cabinets, brown floors and white worktops.
This is an example of a large country u-shaped separated utility room in Atlanta with recessed-panel cabinets, engineered stone countertops, beige walls, medium hardwood flooring, a side by side washer and dryer, a submerged sink, green cabinets, brown floors and white worktops.

This stunning renovation of the kitchen, bathroom, and laundry room remodel that exudes warmth, style, and individuality. The kitchen boasts a rich tapestry of warm colors, infusing the space with a cozy and inviting ambiance. Meanwhile, the bathroom showcases exquisite terrazzo tiles, offering a mosaic of texture and elegance, creating a spa-like retreat. As you step into the laundry room, be greeted by captivating olive green cabinets, harmonizing functionality with a chic, earthy allure. Each space in this remodel reflects a unique story, blending warm hues, terrazzo intricacies, and the charm of olive green, redefining the essence of contemporary living in a personalized and inviting setting.
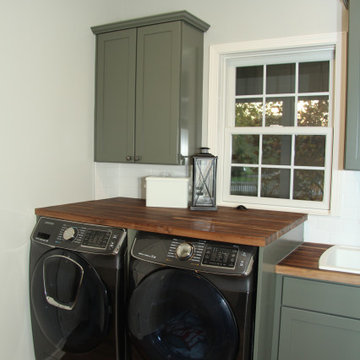
Design ideas for a small farmhouse single-wall utility room in Indianapolis with a built-in sink, shaker cabinets, green cabinets, wood worktops, grey walls, medium hardwood flooring, a side by side washer and dryer, brown floors and brown worktops.

Huge Farmhouse Laundry Room
Photo of an expansive country galley separated utility room in Atlanta with a submerged sink, recessed-panel cabinets, engineered stone countertops, beige walls, medium hardwood flooring, a side by side washer and dryer, green cabinets, brown floors and white worktops.
Photo of an expansive country galley separated utility room in Atlanta with a submerged sink, recessed-panel cabinets, engineered stone countertops, beige walls, medium hardwood flooring, a side by side washer and dryer, green cabinets, brown floors and white worktops.
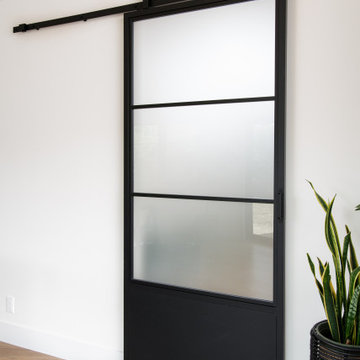
This stunning renovation of the kitchen, bathroom, and laundry room remodel that exudes warmth, style, and individuality. The kitchen boasts a rich tapestry of warm colors, infusing the space with a cozy and inviting ambiance. Meanwhile, the bathroom showcases exquisite terrazzo tiles, offering a mosaic of texture and elegance, creating a spa-like retreat. As you step into the laundry room, be greeted by captivating olive green cabinets, harmonizing functionality with a chic, earthy allure. Each space in this remodel reflects a unique story, blending warm hues, terrazzo intricacies, and the charm of olive green, redefining the essence of contemporary living in a personalized and inviting setting.

This stunning renovation of the kitchen, bathroom, and laundry room remodel that exudes warmth, style, and individuality. The kitchen boasts a rich tapestry of warm colors, infusing the space with a cozy and inviting ambiance. Meanwhile, the bathroom showcases exquisite terrazzo tiles, offering a mosaic of texture and elegance, creating a spa-like retreat. As you step into the laundry room, be greeted by captivating olive green cabinets, harmonizing functionality with a chic, earthy allure. Each space in this remodel reflects a unique story, blending warm hues, terrazzo intricacies, and the charm of olive green, redefining the essence of contemporary living in a personalized and inviting setting.
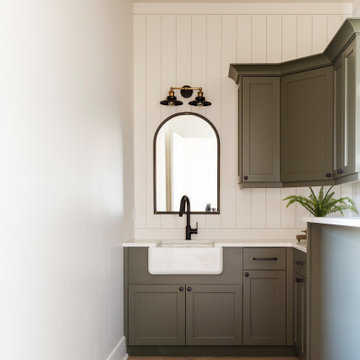
we used a warm sage green on the cabinets, warm wood on the floors and shelves, and black accents to give this laundry room casual sophistication.
Design ideas for a medium sized country galley utility room in Boise with a belfast sink, shaker cabinets, green cabinets, engineered stone countertops, white splashback, tonge and groove splashback, white walls, medium hardwood flooring, a side by side washer and dryer, white worktops and tongue and groove walls.
Design ideas for a medium sized country galley utility room in Boise with a belfast sink, shaker cabinets, green cabinets, engineered stone countertops, white splashback, tonge and groove splashback, white walls, medium hardwood flooring, a side by side washer and dryer, white worktops and tongue and groove walls.
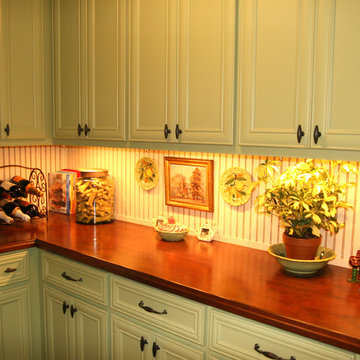
Bright green cabinetry and a beadboard backsplash above a wood countertop create practical workspace in a cottage laundry room. Interior design by Robinson Interiors, Kristine Robinson
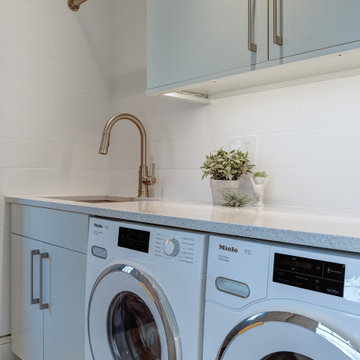
This laundry room is sleek, functional and FUN! We used Sherwin Williams "Sea Salt" for the cabinet paint color and a
This is an example of a medium sized contemporary l-shaped separated utility room in DC Metro with a submerged sink, flat-panel cabinets, green cabinets, engineered stone countertops, white splashback, ceramic splashback, green walls, medium hardwood flooring, an integrated washer and dryer, grey floors and white worktops.
This is an example of a medium sized contemporary l-shaped separated utility room in DC Metro with a submerged sink, flat-panel cabinets, green cabinets, engineered stone countertops, white splashback, ceramic splashback, green walls, medium hardwood flooring, an integrated washer and dryer, grey floors and white worktops.
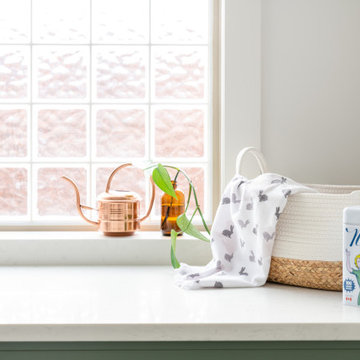
Design ideas for a medium sized traditional galley utility room in Vancouver with a submerged sink, shaker cabinets, green cabinets, engineered stone countertops, white splashback, ceramic splashback, medium hardwood flooring, brown floors, white worktops and a vaulted ceiling.
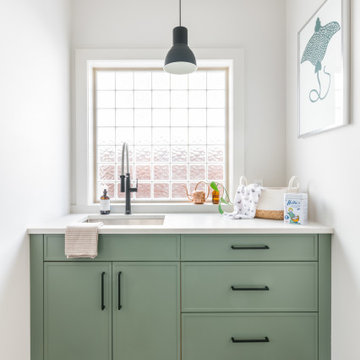
Inspiration for a medium sized classic galley utility room in Vancouver with a submerged sink, shaker cabinets, green cabinets, engineered stone countertops, white splashback, ceramic splashback, medium hardwood flooring, brown floors, white worktops and a vaulted ceiling.
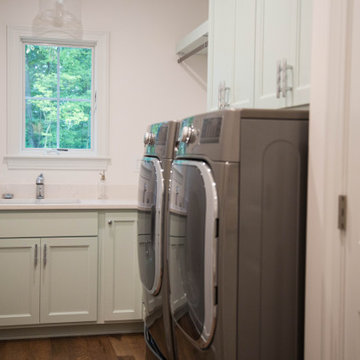
Cool green cabinets bring a relaxed feel to the home's large dedicated laundry.
This is an example of a large classic l-shaped separated utility room in Indianapolis with a submerged sink, recessed-panel cabinets, green cabinets, granite worktops, white walls, medium hardwood flooring, a side by side washer and dryer, brown floors and white worktops.
This is an example of a large classic l-shaped separated utility room in Indianapolis with a submerged sink, recessed-panel cabinets, green cabinets, granite worktops, white walls, medium hardwood flooring, a side by side washer and dryer, brown floors and white worktops.
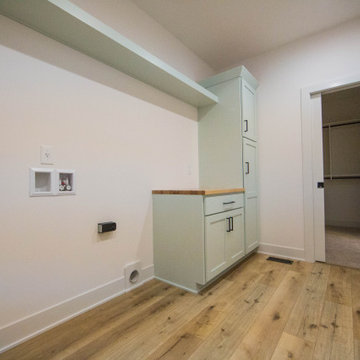
Pale green built-in's provide a country feel to home's laundry room.
Design ideas for a medium sized single-wall separated utility room in Indianapolis with recessed-panel cabinets, green cabinets, wood worktops, medium hardwood flooring, a side by side washer and dryer, brown floors and brown worktops.
Design ideas for a medium sized single-wall separated utility room in Indianapolis with recessed-panel cabinets, green cabinets, wood worktops, medium hardwood flooring, a side by side washer and dryer, brown floors and brown worktops.
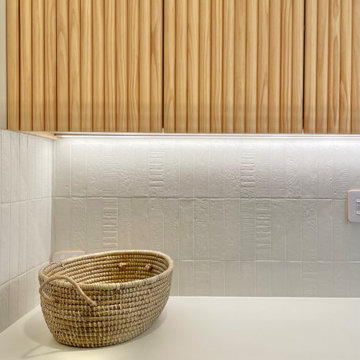
Photo of a medium sized contemporary l-shaped utility room in Dunedin with flat-panel cabinets, green cabinets, engineered stone countertops, white splashback, porcelain splashback, white walls, medium hardwood flooring, a side by side washer and dryer, brown floors and white worktops.
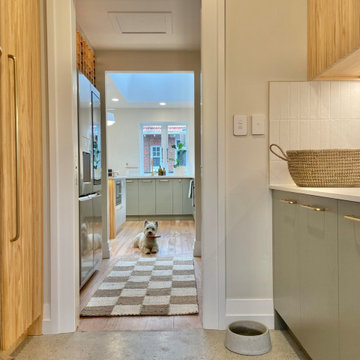
This is an example of a medium sized contemporary l-shaped utility room in Dunedin with flat-panel cabinets, green cabinets, engineered stone countertops, white splashback, porcelain splashback, white walls, medium hardwood flooring, a side by side washer and dryer, brown floors and white worktops.
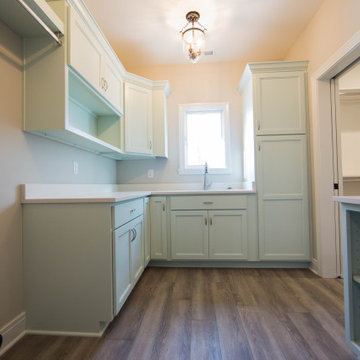
The home's main floor laundry room is an elegant spot to take care of the home's laundry.
This is an example of a large contemporary l-shaped separated utility room in Indianapolis with a submerged sink, recessed-panel cabinets, green cabinets, quartz worktops, beige walls, medium hardwood flooring, a side by side washer and dryer, brown floors and white worktops.
This is an example of a large contemporary l-shaped separated utility room in Indianapolis with a submerged sink, recessed-panel cabinets, green cabinets, quartz worktops, beige walls, medium hardwood flooring, a side by side washer and dryer, brown floors and white worktops.
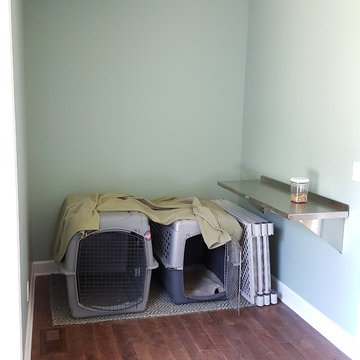
Small classic single-wall utility room in Kansas City with green cabinets, medium hardwood flooring, a side by side washer and dryer and brown floors.
Utility Room with Green Cabinets and Medium Hardwood Flooring Ideas and Designs
3