Utility Room with Green Cabinets and Porcelain Splashback Ideas and Designs
Refine by:
Budget
Sort by:Popular Today
1 - 20 of 41 photos
Item 1 of 3

A light, bright, fresh space with material choices inspired by nature in this beautiful Adelaide Hills home. Keeping on top of the family's washing needs is less of a chore in this beautiful space!

Laundry room's are one of the most utilized spaces in the home so it's paramount that the design is not only functional but characteristic of the client. To continue with the rustic farmhouse aesthetic, we wanted to give our client the ability to walk into their laundry room and be happy about being in it. Custom laminate cabinetry in a sage colored green pairs with the green and white landscape scene wallpaper on the ceiling. To add more texture, white square porcelain tiles are on the sink wall, while small bead board painted green to match the cabinetry is on the other walls. The large sink provides ample space to wash almost anything and the brick flooring is a perfect touch of utilitarian that the client desired.

Inspiration for a medium sized contemporary single-wall utility room in Toronto with a submerged sink, shaker cabinets, green cabinets, engineered stone countertops, white splashback, porcelain splashback, white walls, porcelain flooring, a side by side washer and dryer, black floors and grey worktops.

Second-floor laundry room with real Chicago reclaimed brick floor laid in a herringbone pattern. Mixture of green painted and white oak stained cabinetry. Farmhouse sink and white subway tile backsplash. Butcher block countertops.

Laundry Day has never been so exciting! Our client was looking to increase form and functionality in their laundry room, taking it from bare bones to a fully finished space, offering multiple organic and earthy inspired aesthetic moments to be used for styling her work as a gardening influencer as well as practical functionality, storage and organization at home.
To optimize functionality while creating a beautiful and inspiring space, we added storage all around, including lower cabinets and open shelving and upper cabinets to the ceiling, a gorgeous new vintage inspired sink grounded with decorative tonal backsplash, additional lighting, butcher block counter(s), a shelf framing the washer/dryer, and a hanging bar for drying..
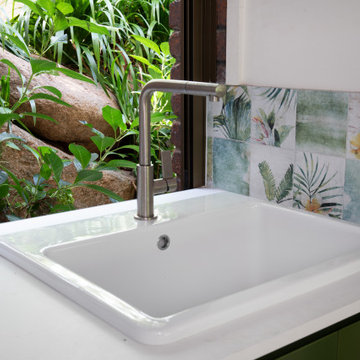
The client wanted a space that was inviting and functional as the existing laundry was cramped and did not work.
The existing external door was changed to a window allowing space for under bench pull out laundry baskets, condensor drier and washing machine and a large ceramic laundry sink.
Cabinetry on the left wall included a tall cupboard for the ironing board, broom and mop, open shelving for easy access to baskets and pool towels, lower cupboards for storage of cleaning products, extra towels and pet food, with high above cabinetry at the same height as those above the work bench.
The cabinetry had a 2pak finish in the vivid green with a combination of finger pull and push open for doors and laundry basket drawer. The Amazonia Italian splashback tile was selected to complement the cabinetry, external garden and was used on the wood fired pizza oven, giving the wow factor the client was after.
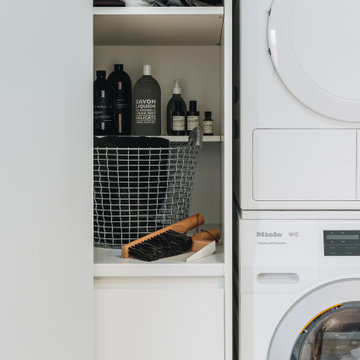
Photo of a medium sized contemporary utility room in Wellington with a submerged sink, green cabinets, engineered stone countertops, grey splashback, porcelain splashback, white walls, light hardwood flooring, a stacked washer and dryer, brown floors and white worktops.
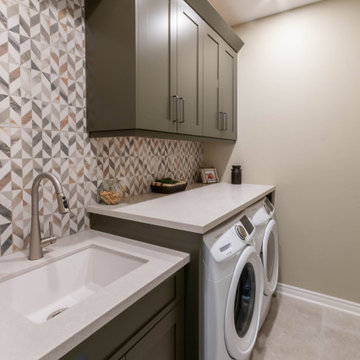
Laundry room
Photo of a small classic galley separated utility room in Toronto with a submerged sink, recessed-panel cabinets, green cabinets, engineered stone countertops, multi-coloured splashback, porcelain splashback, porcelain flooring, a side by side washer and dryer, beige floors and white worktops.
Photo of a small classic galley separated utility room in Toronto with a submerged sink, recessed-panel cabinets, green cabinets, engineered stone countertops, multi-coloured splashback, porcelain splashback, porcelain flooring, a side by side washer and dryer, beige floors and white worktops.
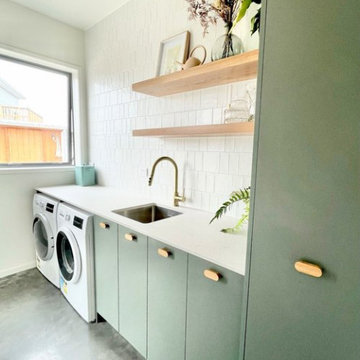
Inspiration for a medium sized contemporary galley separated utility room in Dunedin with a single-bowl sink, flat-panel cabinets, green cabinets, engineered stone countertops, white splashback, porcelain splashback, white walls, concrete flooring, a side by side washer and dryer, grey floors and white worktops.
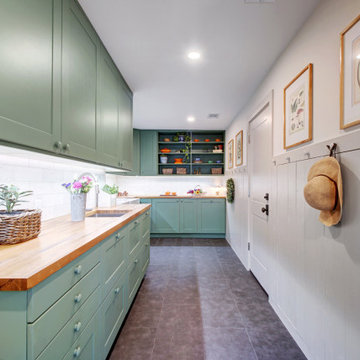
Remodel Boutique, Austin, Texas, 2022 Regional CotY Award Winner, Residential Addition Under $100,000
Medium sized traditional l-shaped utility room in Austin with a submerged sink, recessed-panel cabinets, green cabinets, wood worktops, white splashback, porcelain splashback, white walls and brown floors.
Medium sized traditional l-shaped utility room in Austin with a submerged sink, recessed-panel cabinets, green cabinets, wood worktops, white splashback, porcelain splashback, white walls and brown floors.

Large dysfunctional laundry room divided to create new guest bath and smaller laundry room space with lots of storage and stacked washer / dryer
This is an example of a small classic galley separated utility room in San Francisco with an utility sink, shaker cabinets, green cabinets, engineered stone countertops, green splashback, porcelain splashback, beige walls, porcelain flooring, a stacked washer and dryer, grey floors and white worktops.
This is an example of a small classic galley separated utility room in San Francisco with an utility sink, shaker cabinets, green cabinets, engineered stone countertops, green splashback, porcelain splashback, beige walls, porcelain flooring, a stacked washer and dryer, grey floors and white worktops.
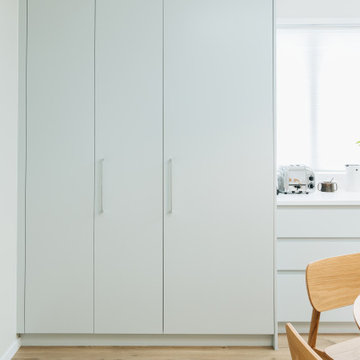
Inspiration for a medium sized contemporary utility room in Wellington with a submerged sink, green cabinets, engineered stone countertops, grey splashback, porcelain splashback, white walls, light hardwood flooring, a stacked washer and dryer, brown floors and white worktops.

A light, bright, fresh space with material choices inspired by nature in this beautiful Adelaide Hills home. Keeping on top of the family's washing needs is less of a chore in this beautiful space!
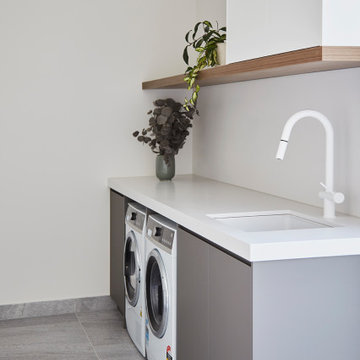
Inspiration for a medium sized contemporary galley separated utility room in Melbourne with a built-in sink, green cabinets, white splashback, porcelain splashback, white walls, ceramic flooring, a side by side washer and dryer, grey floors and white worktops.

Laundry Room featuring Raintree Green Cabinets and a Compact Washer and Dryer.
Photo of a classic utility room in Other with a submerged sink, shaker cabinets, green cabinets, quartz worktops, grey splashback, porcelain splashback, grey walls, porcelain flooring, a side by side washer and dryer, white floors and exposed beams.
Photo of a classic utility room in Other with a submerged sink, shaker cabinets, green cabinets, quartz worktops, grey splashback, porcelain splashback, grey walls, porcelain flooring, a side by side washer and dryer, white floors and exposed beams.
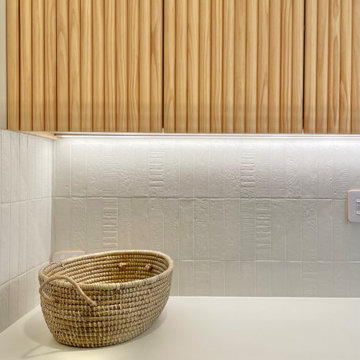
Photo of a medium sized contemporary l-shaped utility room in Dunedin with flat-panel cabinets, green cabinets, engineered stone countertops, white splashback, porcelain splashback, white walls, medium hardwood flooring, a side by side washer and dryer, brown floors and white worktops.
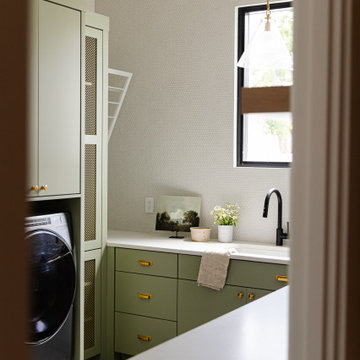
Fun and functional laundry room with checkered flooring, brass accents, gold cane cabinet doors and penny tile splash.
Inspiration for a medium sized classic galley separated utility room in Orlando with a submerged sink, flat-panel cabinets, green cabinets, engineered stone countertops, white splashback, porcelain splashback, white walls, ceramic flooring, a side by side washer and dryer, multi-coloured floors and white worktops.
Inspiration for a medium sized classic galley separated utility room in Orlando with a submerged sink, flat-panel cabinets, green cabinets, engineered stone countertops, white splashback, porcelain splashback, white walls, ceramic flooring, a side by side washer and dryer, multi-coloured floors and white worktops.

Deep, rich green custom cabinetry with smooth flat doors. Patterned vinyl sheet flooring and soft neutrals to keep space light and visually uncluttered.
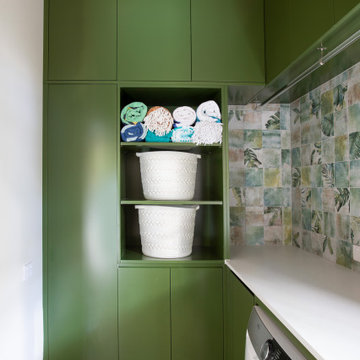
The client wanted a space that was inviting and functional as the existing laundry was cramped and did not work.
The existing external door was changed to a window allowing space for under bench pull out laundry baskets, condensor drier and washing machine and a large ceramic laundry sink.
Cabinetry on the left wall included a tall cupboard for the ironing board, broom and mop, open shelving for easy access to baskets and pool towels, lower cupboards for storage of cleaning products, extra towels and pet food, with high above cabinetry at the same height as those above the work bench.
The cabinetry had a 2pak finish in the vivid green with a combination of finger pull and push open for doors and laundry basket drawer. The Amazonia Italian splashback tile was selected to complement the cabinetry, external garden and was used on the wood fired pizza oven, giving the wow factor the client was after.

Small contemporary galley separated utility room in London with a submerged sink, flat-panel cabinets, green cabinets, wood worktops, white splashback, porcelain splashback, beige walls, light hardwood flooring, an integrated washer and dryer, brown floors and brown worktops.
Utility Room with Green Cabinets and Porcelain Splashback Ideas and Designs
1