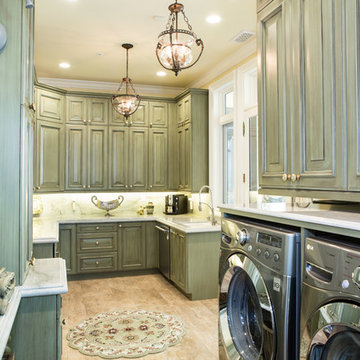Utility Room with Green Cabinets and Quartz Worktops Ideas and Designs
Refine by:
Budget
Sort by:Popular Today
41 - 60 of 118 photos
Item 1 of 3
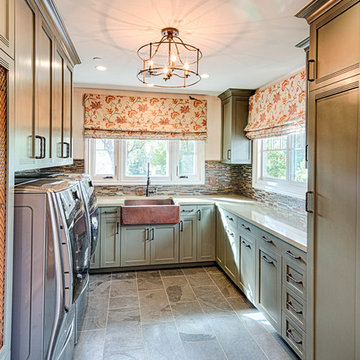
Mel Carll
Design ideas for a large classic u-shaped separated utility room in Los Angeles with a belfast sink, recessed-panel cabinets, green cabinets, quartz worktops, white walls, slate flooring, a side by side washer and dryer, grey floors and white worktops.
Design ideas for a large classic u-shaped separated utility room in Los Angeles with a belfast sink, recessed-panel cabinets, green cabinets, quartz worktops, white walls, slate flooring, a side by side washer and dryer, grey floors and white worktops.
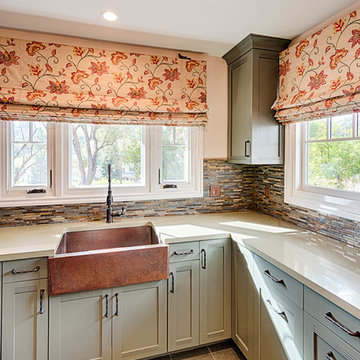
Mel Carll
This is an example of a large classic u-shaped separated utility room in Los Angeles with a belfast sink, recessed-panel cabinets, green cabinets, quartz worktops, white walls, slate flooring, a side by side washer and dryer, grey floors and white worktops.
This is an example of a large classic u-shaped separated utility room in Los Angeles with a belfast sink, recessed-panel cabinets, green cabinets, quartz worktops, white walls, slate flooring, a side by side washer and dryer, grey floors and white worktops.
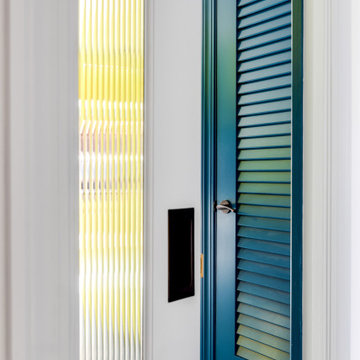
This is an example of a large bohemian separated utility room in Sacramento with a submerged sink, flat-panel cabinets, green cabinets, quartz worktops, grey splashback, engineered quartz splashback, blue walls, ceramic flooring, a side by side washer and dryer, grey floors and grey worktops.

Beautiful utility room created using a super matt and special edition finish. Nano Sencha is a soft Green super matt texture door. Arcos Edition Rocco Grey is a textured vein finish door. Combined together with Caesarstone Cloudburst Concrete this utility room oozes class.

Laundry Room featuring Raintree Green Cabinets and a Compact Washer and Dryer.
Photo of a classic utility room in Other with a submerged sink, shaker cabinets, green cabinets, quartz worktops, grey splashback, porcelain splashback, grey walls, porcelain flooring, a side by side washer and dryer, white floors and exposed beams.
Photo of a classic utility room in Other with a submerged sink, shaker cabinets, green cabinets, quartz worktops, grey splashback, porcelain splashback, grey walls, porcelain flooring, a side by side washer and dryer, white floors and exposed beams.
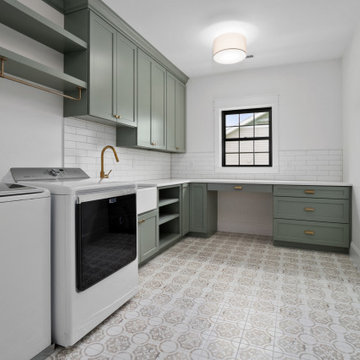
Design ideas for a large rural l-shaped separated utility room in St Louis with a belfast sink, shaker cabinets, green cabinets, quartz worktops, white splashback, metro tiled splashback, grey walls, ceramic flooring, a side by side washer and dryer and white worktops.
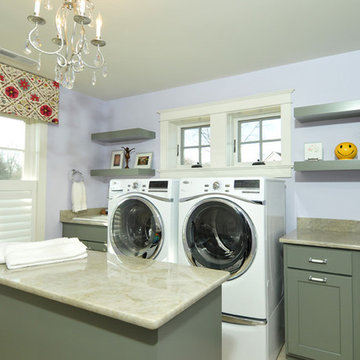
Finally, a laundry room that makes laundry a breeze! Large side-by-side, front loading washer and dryer appliances are on pedestals with drawers. Sage cabinetry is offset by soft blue walls. Quartzite countertops and backsplash provide generous work space and floating shelves provide extra storage. The island is on castors so it can be rolled out of the way when not needed. The castors lock to keep the piece stable when in use. Shelving in the island offers additional storage.
Carlos Vergara Photography
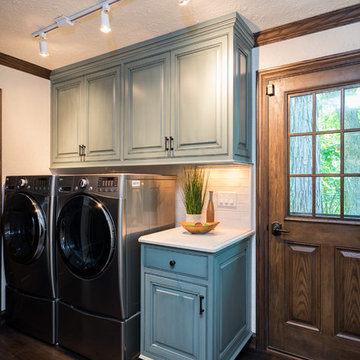
James Meyer Photography
Inspiration for a medium sized mediterranean single-wall separated utility room in Milwaukee with raised-panel cabinets, green cabinets, quartz worktops, beige walls, dark hardwood flooring, a side by side washer and dryer and brown floors.
Inspiration for a medium sized mediterranean single-wall separated utility room in Milwaukee with raised-panel cabinets, green cabinets, quartz worktops, beige walls, dark hardwood flooring, a side by side washer and dryer and brown floors.
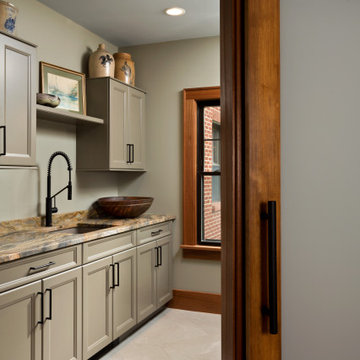
Inspiration for a medium sized modern single-wall separated utility room in Boston with a submerged sink, beaded cabinets, green cabinets, quartz worktops, green walls, porcelain flooring, a side by side washer and dryer and beige floors.
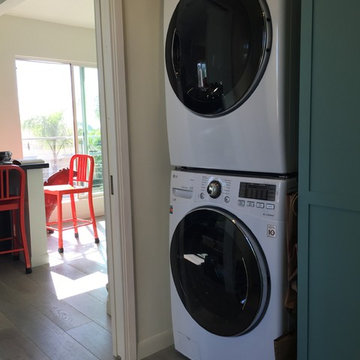
Inspiration for a large beach style galley utility room in Los Angeles with shaker cabinets, green cabinets, quartz worktops, beige walls, medium hardwood flooring and a stacked washer and dryer.
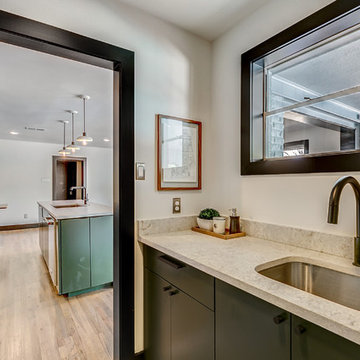
This is an example of a small contemporary galley separated utility room in Dallas with a submerged sink, flat-panel cabinets, green cabinets, quartz worktops, white walls, ceramic flooring, a side by side washer and dryer and grey floors.
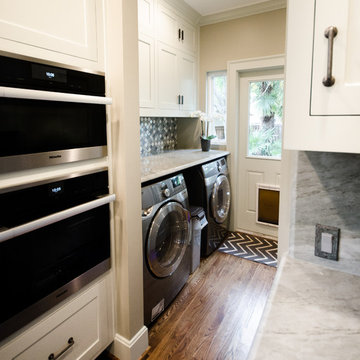
Lindsay Hames
Large contemporary l-shaped utility room in Dallas with ceramic splashback, medium hardwood flooring, a submerged sink, shaker cabinets, green cabinets and quartz worktops.
Large contemporary l-shaped utility room in Dallas with ceramic splashback, medium hardwood flooring, a submerged sink, shaker cabinets, green cabinets and quartz worktops.
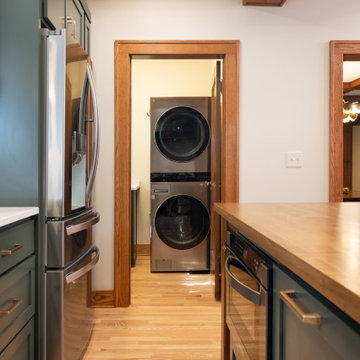
The existing half-bath off of the kitchen was the perfect spot for the stacked washer and dryer.
Design ideas for a medium sized classic utility room in Kansas City with shaker cabinets, green cabinets, quartz worktops, white walls, light hardwood flooring, a stacked washer and dryer, white worktops and a coffered ceiling.
Design ideas for a medium sized classic utility room in Kansas City with shaker cabinets, green cabinets, quartz worktops, white walls, light hardwood flooring, a stacked washer and dryer, white worktops and a coffered ceiling.
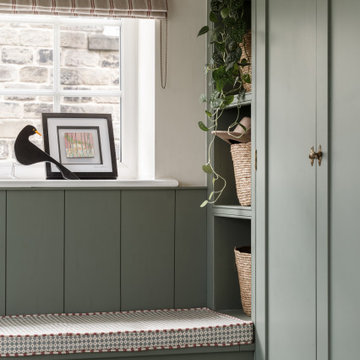
For the super-observant amongst you, you'll notice that the bottom of this storage bench tilts slightly. This simple trick helps to stop swinging little legs from knocking the wooden front when getting shoes on and off. Simple, yet effective. Just how we like it.
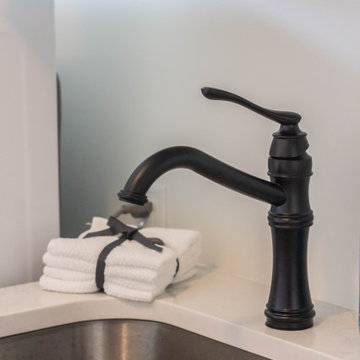
Inspiration for a small traditional galley separated utility room in Other with a submerged sink, shaker cabinets, green cabinets, quartz worktops, white walls, lino flooring, a side by side washer and dryer, black floors and white worktops.
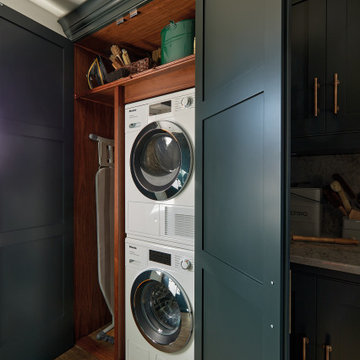
Our dark green boot room and utility has been designed for all seasons, incorporating open and closed storage for muddy boots, bags, various outdoor items and cleaning products.
No boot room is complete without bespoke bench seating. In this instance, we've introduced a warm and contrasting walnut seat, offering a cosy perch and additional storage below.
To add a heritage feel, we've embraced darker tones, walnut details and burnished brass Antrim handles, bringing beauty to this practical room.
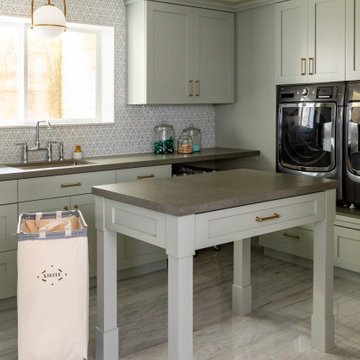
This laundry room is gorgeous and functional. The washer and dryer are have built in shelves underneath to make changing the laundry a breeze. The window on the marble mosaic tile features a slab marble window sill. The built in drying racks for hanging clothes might be the best feature in this beautiful space.
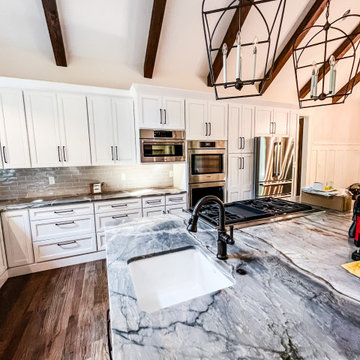
Progress photo of kitchen. Consultation work on high end new construction home.
Photo of an expansive traditional utility room in Other with shaker cabinets, green cabinets, quartz worktops, blue walls, ceramic flooring, grey floors and white worktops.
Photo of an expansive traditional utility room in Other with shaker cabinets, green cabinets, quartz worktops, blue walls, ceramic flooring, grey floors and white worktops.
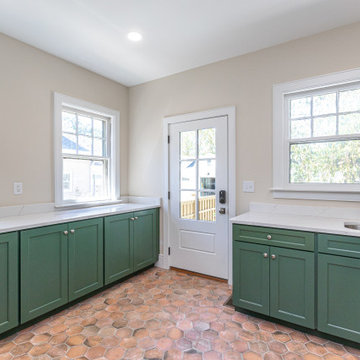
Photo of a traditional utility room in Other with a submerged sink, recessed-panel cabinets, green cabinets, quartz worktops, white walls, porcelain flooring, a side by side washer and dryer and white worktops.
Utility Room with Green Cabinets and Quartz Worktops Ideas and Designs
3
