Utility Room with Green Cabinets and Terracotta Flooring Ideas and Designs
Refine by:
Budget
Sort by:Popular Today
1 - 20 of 28 photos
Item 1 of 3

Sage green beadboard with a ledge molding designed with a place for hooks to hang clothing is decorative as well as functional. Cabinetry is also Sage Green and the design includes space for folding and a sewing desk. The floor tile is ceramic in a terra cotta style.

terracotta floors, minty gray cabinets and gold fixtures
Design ideas for a medium sized classic l-shaped separated utility room in Oklahoma City with a submerged sink, shaker cabinets, green cabinets, engineered stone countertops, white splashback, engineered quartz splashback, white walls, terracotta flooring, a side by side washer and dryer, red floors and white worktops.
Design ideas for a medium sized classic l-shaped separated utility room in Oklahoma City with a submerged sink, shaker cabinets, green cabinets, engineered stone countertops, white splashback, engineered quartz splashback, white walls, terracotta flooring, a side by side washer and dryer, red floors and white worktops.

Multipurpose Room in a small house
Photography: Jeffrey Totaro
Expansive traditional utility room in Philadelphia with an utility sink, green cabinets, engineered stone countertops, beige walls, terracotta flooring and a side by side washer and dryer.
Expansive traditional utility room in Philadelphia with an utility sink, green cabinets, engineered stone countertops, beige walls, terracotta flooring and a side by side washer and dryer.

Check out the laundry details as well. The beloved house cats claimed the entire corner of cabinetry for the ultimate maze (and clever litter box concealment).

Chris Loomis Photography
This is an example of a large mediterranean separated utility room in Phoenix with a belfast sink, raised-panel cabinets, green cabinets, concrete worktops, white walls, terracotta flooring, a side by side washer and dryer and multi-coloured floors.
This is an example of a large mediterranean separated utility room in Phoenix with a belfast sink, raised-panel cabinets, green cabinets, concrete worktops, white walls, terracotta flooring, a side by side washer and dryer and multi-coloured floors.

Inspiration for a medium sized farmhouse single-wall separated utility room in Portland with a belfast sink, shaker cabinets, green cabinets, engineered stone countertops, white walls, terracotta flooring, a side by side washer and dryer, brown floors and white worktops.
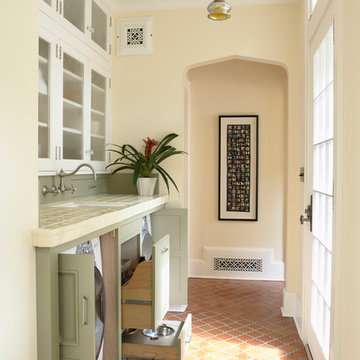
Architecture & Interior Design: David Heide Design Studio
Photography: Susan Gilmore
Design ideas for a classic single-wall utility room in Minneapolis with a submerged sink, recessed-panel cabinets, green cabinets, tile countertops, terracotta flooring, a concealed washer and dryer and beige walls.
Design ideas for a classic single-wall utility room in Minneapolis with a submerged sink, recessed-panel cabinets, green cabinets, tile countertops, terracotta flooring, a concealed washer and dryer and beige walls.

Completely remodeled farmhouse to update finishes & floor plan. Space plan, lighting schematics, finishes, furniture selection, and styling were done by K Design
Photography: Isaac Bailey Photography
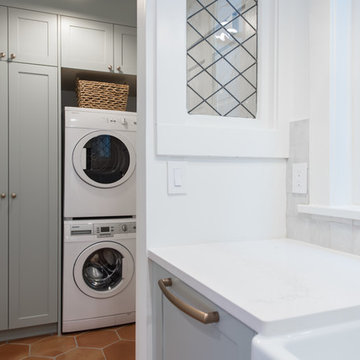
Photo of a small farmhouse single-wall utility room in Vancouver with shaker cabinets, green cabinets, white walls, terracotta flooring, a stacked washer and dryer and orange floors.

Medium sized rural single-wall separated utility room in Chicago with a submerged sink, recessed-panel cabinets, green cabinets, concrete worktops, grey walls, terracotta flooring and a side by side washer and dryer.
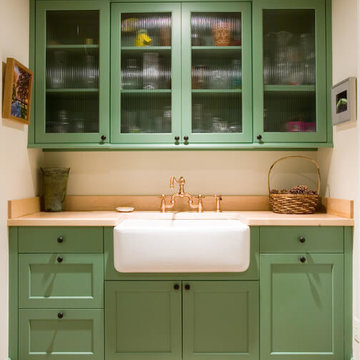
Design ideas for a medium sized rural single-wall separated utility room in Cleveland with a belfast sink, shaker cabinets, green cabinets, wood worktops, beige walls and terracotta flooring.
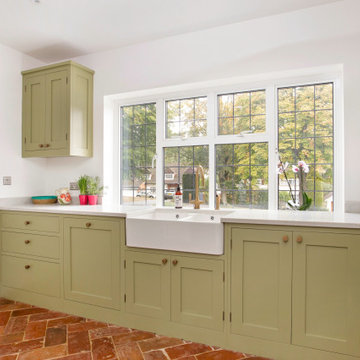
Our client wanted a functional utility room that contrasted the kitchen in style. Instead of the handleless look of the kitchen, the utility room is in our Classic Shaker style with burnished brass Armac Martin Sparkbrook knobs that complement beautifully the aged brass Metis tap and rinse from Perrin & Rowe. The belfast sink is the 'Farmhouse 80' by Villeroy & Boch. The terracotta floor tiles add a warm and rustic feel to the room whilst the white walls and large window make the room feel spacious. The kitchen cabinets were painted in Little Greene's 'Sir Lutyens Sage' (302).
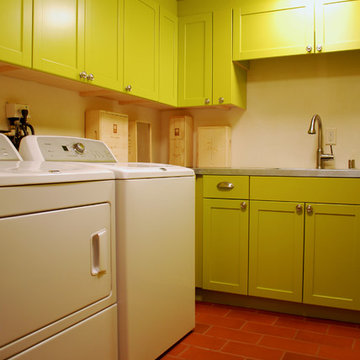
This is an example of a medium sized bohemian u-shaped separated utility room in Albuquerque with a submerged sink, raised-panel cabinets, green cabinets, stainless steel worktops, white walls, terracotta flooring and a side by side washer and dryer.
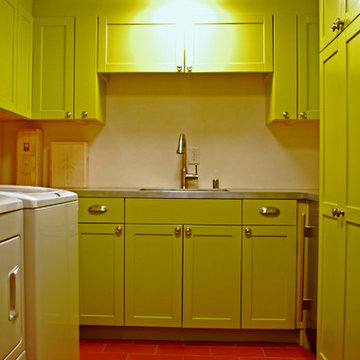
Inspiration for a medium sized bohemian u-shaped separated utility room in Albuquerque with a submerged sink, recessed-panel cabinets, green cabinets, stainless steel worktops, white walls, terracotta flooring and a side by side washer and dryer.
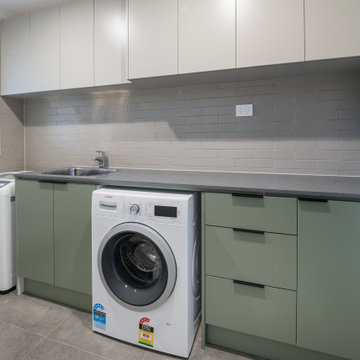
Medium sized contemporary single-wall separated utility room in Melbourne with a built-in sink, flat-panel cabinets, green cabinets, limestone worktops, white walls, terracotta flooring, a side by side washer and dryer, beige floors and grey worktops.
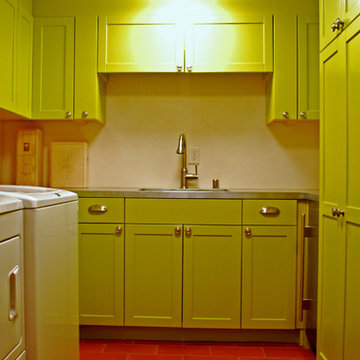
Inspiration for a medium sized eclectic u-shaped separated utility room in Albuquerque with a submerged sink, raised-panel cabinets, green cabinets, stainless steel worktops, white walls, terracotta flooring and a side by side washer and dryer.
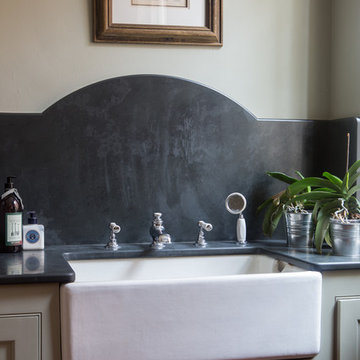
We were asked to update a country house's boot room by introducing custom made joinery to home lots of outdoor jackets and boots as well as updating the sink area.
Photography by Amy Parton
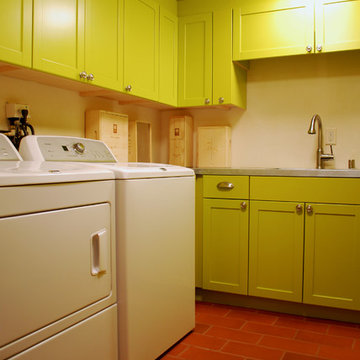
Medium sized eclectic u-shaped separated utility room in Albuquerque with a submerged sink, recessed-panel cabinets, green cabinets, stainless steel worktops, white walls, terracotta flooring and a side by side washer and dryer.
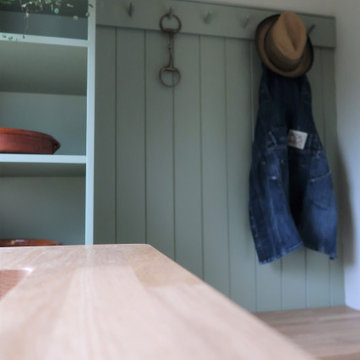
A compact utility, laundry and boot room featuring a hidden wc behind the curtain. Project carried out for the attached cottage to Duddleswell Tea rooms, Ashdown Forest.
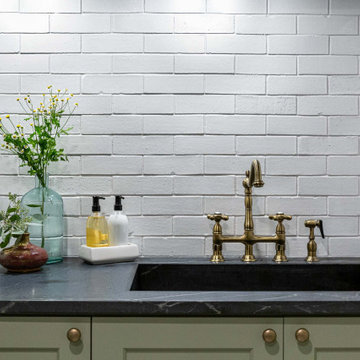
Check out the laundry details as well. The beloved house cats claimed the entire corner of cabinetry for the ultimate maze (and clever litter box concealment).
Utility Room with Green Cabinets and Terracotta Flooring Ideas and Designs
1