Utility Room with Green Cabinets and Wallpapered Walls Ideas and Designs
Sort by:Popular Today
1 - 20 of 50 photos

Fun and playful utility, laundry room with WC, cloak room.
Design ideas for a small traditional single-wall separated utility room in Berkshire with an integrated sink, flat-panel cabinets, green cabinets, quartz worktops, pink splashback, ceramic splashback, green walls, light hardwood flooring, a side by side washer and dryer, grey floors, white worktops, wallpapered walls and feature lighting.
Design ideas for a small traditional single-wall separated utility room in Berkshire with an integrated sink, flat-panel cabinets, green cabinets, quartz worktops, pink splashback, ceramic splashback, green walls, light hardwood flooring, a side by side washer and dryer, grey floors, white worktops, wallpapered walls and feature lighting.

This is an example of a small bohemian galley separated utility room in Detroit with shaker cabinets, green cabinets, wood worktops, multi-coloured splashback, orange walls, brick flooring, a side by side washer and dryer, beige floors, brown worktops and wallpapered walls.

This is an example of a medium sized classic l-shaped separated utility room in Toronto with a submerged sink, recessed-panel cabinets, green cabinets, engineered stone countertops, porcelain flooring, a side by side washer and dryer, beige floors, white worktops and wallpapered walls.

Photo of a country utility room in Grand Rapids with a belfast sink, shaker cabinets, green cabinets, wood worktops, white walls, ceramic flooring, a side by side washer and dryer, grey floors, brown worktops and wallpapered walls.

This 1960s home was in original condition and badly in need of some functional and cosmetic updates. We opened up the great room into an open concept space, converted the half bathroom downstairs into a full bath, and updated finishes all throughout with finishes that felt period-appropriate and reflective of the owner's Asian heritage.
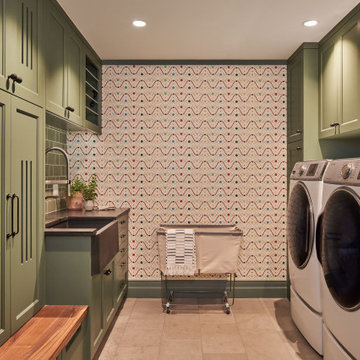
This is an example of a medium sized classic galley separated utility room in Austin with a belfast sink, recessed-panel cabinets, green cabinets, a side by side washer and dryer, black worktops and wallpapered walls.

Inspiration for a classic l-shaped separated utility room in Dallas with a belfast sink, recessed-panel cabinets, green cabinets, blue walls, brick flooring, a side by side washer and dryer, red floors, white worktops and wallpapered walls.

Summary of Scope: gut renovation/reconfiguration of kitchen, coffee bar, mudroom, powder room, 2 kids baths, guest bath, master bath and dressing room, kids study and playroom, study/office, laundry room, restoration of windows, adding wallpapers and window treatments
Background/description: The house was built in 1908, my clients are only the 3rd owners of the house. The prior owner lived there from 1940s until she died at age of 98! The old home had loads of character and charm but was in pretty bad condition and desperately needed updates. The clients purchased the home a few years ago and did some work before they moved in (roof, HVAC, electrical) but decided to live in the house for a 6 months or so before embarking on the next renovation phase. I had worked with the clients previously on the wife's office space and a few projects in a previous home including the nursery design for their first child so they reached out when they were ready to start thinking about the interior renovations. The goal was to respect and enhance the historic architecture of the home but make the spaces more functional for this couple with two small kids. Clients were open to color and some more bold/unexpected design choices. The design style is updated traditional with some eclectic elements. An early design decision was to incorporate a dark colored french range which would be the focal point of the kitchen and to do dark high gloss lacquered cabinets in the adjacent coffee bar, and we ultimately went with dark green.

Super fun custom laundry room, with ostrich wallpaper, mint green lower cabinets, black quartz countertop with waterfall edge, striped hex flooring, gold and crystal lighting, built in pedestal.

Photo of a traditional l-shaped separated utility room in Boston with shaker cabinets, green cabinets, multi-coloured walls, a side by side washer and dryer, green floors, white worktops and wallpapered walls.

Playful and fun laundry room with floral wallpaper on all walls and ceiling. Drapery below the counter hides rolling laundry bins and blends with the wall seamlessly!

The took inspiration for this space from the surrounding nature and brought the exterior, in. Green cabinetry is accented with black plumbing fixtures and hardware, topped with white quartz and glossy white subway tile. The walls in this space are wallpapered in a white/black "Woods" wall covering. Looking out, is a potting shed which is painted in rich black with a pop of fun - a bright yellow door.

Laundry room with custom cabinetry and vintage farmhouse laundry sink. Tile floor in six patterns to represent a patchwork quilt.
This is an example of a medium sized traditional single-wall separated utility room in Minneapolis with a belfast sink, flat-panel cabinets, green cabinets, engineered stone countertops, mosaic tiled splashback, multi-coloured walls, porcelain flooring, a side by side washer and dryer, white floors, white worktops and wallpapered walls.
This is an example of a medium sized traditional single-wall separated utility room in Minneapolis with a belfast sink, flat-panel cabinets, green cabinets, engineered stone countertops, mosaic tiled splashback, multi-coloured walls, porcelain flooring, a side by side washer and dryer, white floors, white worktops and wallpapered walls.
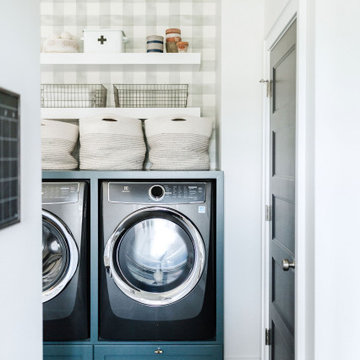
Inspiration for a farmhouse utility room in Grand Rapids with a belfast sink, shaker cabinets, green cabinets, wood worktops, white walls, ceramic flooring, a side by side washer and dryer, grey floors, brown worktops and wallpapered walls.

Photo of a medium sized modern single-wall utility room in Detroit with a belfast sink, shaker cabinets, green cabinets, wood worktops, white splashback, cement tile splashback, beige walls, ceramic flooring, a side by side washer and dryer, grey floors, brown worktops and wallpapered walls.
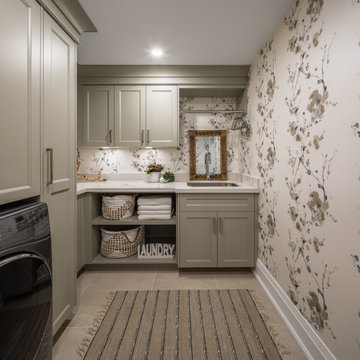
This is an example of a medium sized traditional l-shaped separated utility room in Toronto with a submerged sink, recessed-panel cabinets, green cabinets, engineered stone countertops, porcelain flooring, a side by side washer and dryer, beige floors, white worktops and wallpapered walls.

This 1790 farmhouse had received an addition to the historic ell in the 1970s, with a more recent renovation encompassing the kitchen and adding a small mudroom & laundry room in the ’90s. Unfortunately, as happens all too often, it had been done in a way that was architecturally inappropriate style of the home.
We worked within the available footprint to create “layers of implied time,” reinstating stylistic integrity and un-muddling the mistakes of more recent renovations.
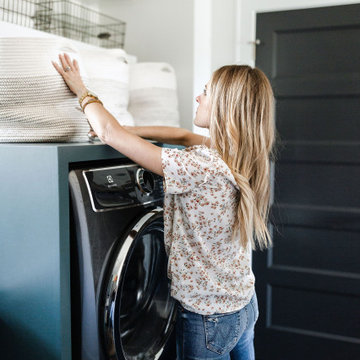
Photo of a farmhouse utility room in Grand Rapids with a belfast sink, shaker cabinets, green cabinets, wood worktops, white walls, ceramic flooring, a side by side washer and dryer, grey floors, brown worktops and wallpapered walls.

This 1960s home was in original condition and badly in need of some functional and cosmetic updates. We opened up the great room into an open concept space, converted the half bathroom downstairs into a full bath, and updated finishes all throughout with finishes that felt period-appropriate and reflective of the owner's Asian heritage.
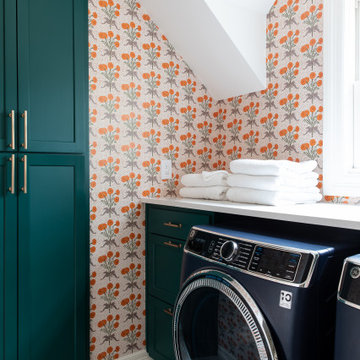
Laundry room in Austin, TX featuring Lulie Wallace wallpaper and emerald-painted cabinets.
Design ideas for a traditional separated utility room in Austin with shaker cabinets, green cabinets, orange walls, ceramic flooring, a side by side washer and dryer, grey floors, white worktops and wallpapered walls.
Design ideas for a traditional separated utility room in Austin with shaker cabinets, green cabinets, orange walls, ceramic flooring, a side by side washer and dryer, grey floors, white worktops and wallpapered walls.
Utility Room with Green Cabinets and Wallpapered Walls Ideas and Designs
1