Utility Room with Green Cabinets and White Walls Ideas and Designs
Refine by:
Budget
Sort by:Popular Today
41 - 60 of 465 photos
Item 1 of 3
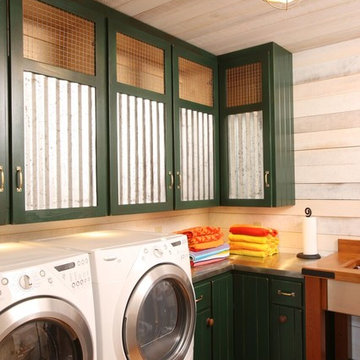
This is an example of a large rustic l-shaped separated utility room in Other with green cabinets, white walls, a side by side washer and dryer, stainless steel worktops and medium hardwood flooring.

Design ideas for a small traditional single-wall separated utility room in Kansas City with an integrated sink, shaker cabinets, green cabinets, composite countertops, white walls, vinyl flooring and multi-coloured floors.

Sarah Shields
Medium sized classic galley separated utility room in Indianapolis with shaker cabinets, green cabinets, marble worktops, white walls, concrete flooring, a side by side washer and dryer and a submerged sink.
Medium sized classic galley separated utility room in Indianapolis with shaker cabinets, green cabinets, marble worktops, white walls, concrete flooring, a side by side washer and dryer and a submerged sink.
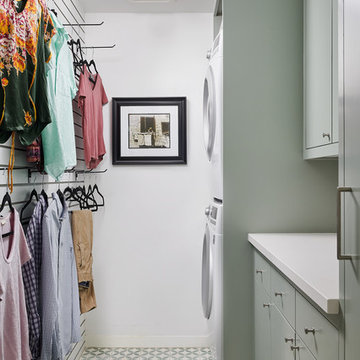
Pete Molick Photography
Photo of a medium sized contemporary galley separated utility room in Houston with flat-panel cabinets, green cabinets, engineered stone countertops, white walls, ceramic flooring, a stacked washer and dryer, green floors and white worktops.
Photo of a medium sized contemporary galley separated utility room in Houston with flat-panel cabinets, green cabinets, engineered stone countertops, white walls, ceramic flooring, a stacked washer and dryer, green floors and white worktops.
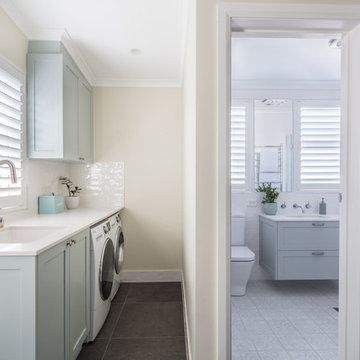
Nathan Lanham Photography
This is an example of a medium sized contemporary l-shaped utility room in Brisbane with a submerged sink, recessed-panel cabinets, green cabinets, engineered stone countertops, white walls, porcelain flooring, a side by side washer and dryer, grey floors and white worktops.
This is an example of a medium sized contemporary l-shaped utility room in Brisbane with a submerged sink, recessed-panel cabinets, green cabinets, engineered stone countertops, white walls, porcelain flooring, a side by side washer and dryer, grey floors and white worktops.
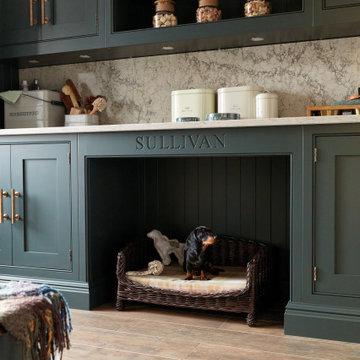
Our dark green boot room and utility has been designed for all seasons, incorporating open and closed storage for muddy boots, bags, various outdoor items and cleaning products.
No boot room is complete without bespoke bench seating. In this instance, we've introduced a warm and contrasting walnut seat, offering a cosy perch and additional storage below.
To add a heritage feel, we've embraced darker tones, walnut details and burnished brass Antrim handles, bringing beauty to this practical room.

A small, yet highly functional utility room was thoughtfully designed in order to maximise the space in this compact area.
Double-height units were introduced to make the most of the utility room, offering ample storage options without compromising on style and practicality.

Photo of a small classic single-wall utility room in Boston with open cabinets, green cabinets, wood worktops, white walls, ceramic flooring, a stacked washer and dryer and pink floors.
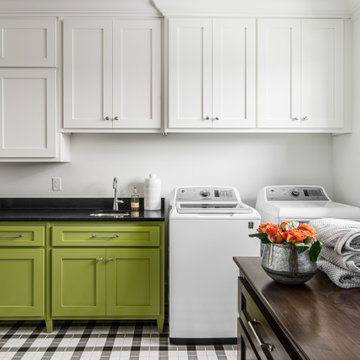
Photography: Garett + Carrie Buell of Studiobuell/ studiobuell.com
This is an example of a medium sized classic separated utility room in Nashville with a submerged sink, shaker cabinets, white walls, porcelain flooring, a side by side washer and dryer, black worktops, green cabinets and multi-coloured floors.
This is an example of a medium sized classic separated utility room in Nashville with a submerged sink, shaker cabinets, white walls, porcelain flooring, a side by side washer and dryer, black worktops, green cabinets and multi-coloured floors.

This is an example of a medium sized classic single-wall separated utility room in Kansas City with a submerged sink, recessed-panel cabinets, green cabinets, engineered stone countertops, white splashback, marble splashback, white walls, porcelain flooring, a stacked washer and dryer, white floors and white worktops.

Inspiration for a medium sized contemporary single-wall utility room in Toronto with a submerged sink, shaker cabinets, green cabinets, engineered stone countertops, white splashback, porcelain splashback, white walls, porcelain flooring, a side by side washer and dryer, black floors and grey worktops.
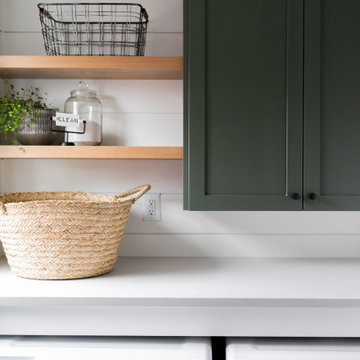
This is an example of a medium sized country galley utility room in Portland with shaker cabinets, green cabinets, engineered stone countertops, white walls, ceramic flooring, a side by side washer and dryer, grey floors and grey worktops.
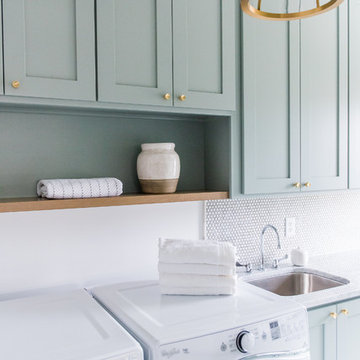
Sarah Shields Photography
Design ideas for a medium sized traditional galley separated utility room in Indianapolis with shaker cabinets, green cabinets, white walls, concrete flooring, a side by side washer and dryer, a submerged sink and marble worktops.
Design ideas for a medium sized traditional galley separated utility room in Indianapolis with shaker cabinets, green cabinets, white walls, concrete flooring, a side by side washer and dryer, a submerged sink and marble worktops.
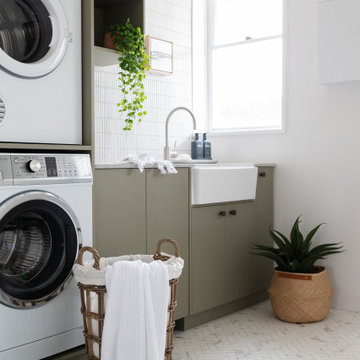
Located in the Canberra suburb of Old Deakin, this established home was originally built in 1951 by Keith Murdoch to house journalists of The Herald and Weekly Times Limited. With a rich history, it has been renovated to maintain its classic character and charm for the new young family that lives there. This laundry has a laminex finish, talostone super white marble and kit kat finger tiles.
Renovation by Papas Projects. Photography by Hcreations.

A multi-purpose room including stacked washer/dryer, deep utility sink, quartz counters, dog shower, and dog bed.
Classic utility room in Seattle with an utility sink, flat-panel cabinets, green cabinets, engineered stone countertops, white splashback, ceramic splashback, white walls, porcelain flooring, a stacked washer and dryer, multi-coloured floors and grey worktops.
Classic utility room in Seattle with an utility sink, flat-panel cabinets, green cabinets, engineered stone countertops, white splashback, ceramic splashback, white walls, porcelain flooring, a stacked washer and dryer, multi-coloured floors and grey worktops.
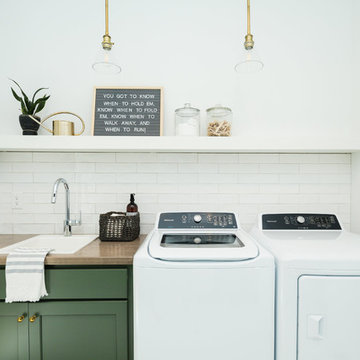
Sherwin William's "Basil" adds a stunning pop of color to this cozy laundry room!
Classic utility room in Columbus with green cabinets, white walls and a side by side washer and dryer.
Classic utility room in Columbus with green cabinets, white walls and a side by side washer and dryer.
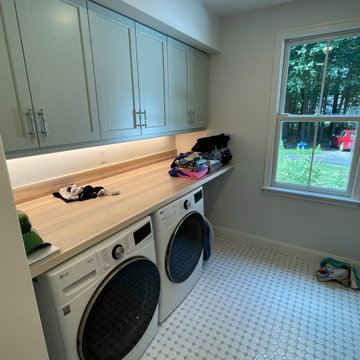
Concord, MA laundry room makeover including storage, folding area, dog shower and tile flooring for easy cleaning.
Photo of a medium sized modern utility room in Boston with shaker cabinets, green cabinets, wood worktops, white walls, ceramic flooring, a side by side washer and dryer, grey floors and brown worktops.
Photo of a medium sized modern utility room in Boston with shaker cabinets, green cabinets, wood worktops, white walls, ceramic flooring, a side by side washer and dryer, grey floors and brown worktops.
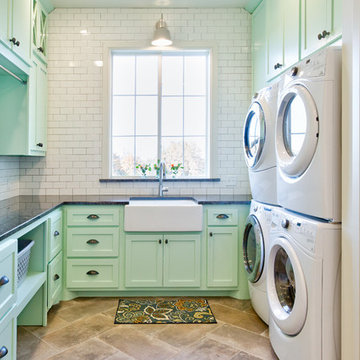
Photo of a farmhouse u-shaped separated utility room in Oklahoma City with a belfast sink, shaker cabinets, green cabinets, granite worktops, white walls, ceramic flooring, a stacked washer and dryer and grey floors.
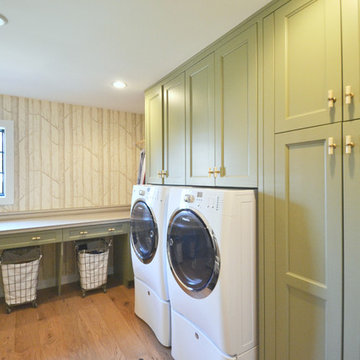
Medium sized modern l-shaped separated utility room in Indianapolis with recessed-panel cabinets, green cabinets, white walls, light hardwood flooring and a side by side washer and dryer.
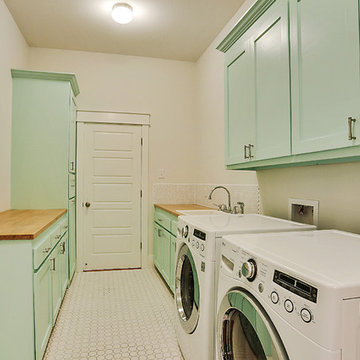
Imoto Photography
Inspiration for a large nautical galley utility room in New Orleans with shaker cabinets, wood worktops, white walls, ceramic flooring, a side by side washer and dryer, green cabinets and a built-in sink.
Inspiration for a large nautical galley utility room in New Orleans with shaker cabinets, wood worktops, white walls, ceramic flooring, a side by side washer and dryer, green cabinets and a built-in sink.
Utility Room with Green Cabinets and White Walls Ideas and Designs
3