Utility Room with Green Walls and Black Worktops Ideas and Designs
Sort by:Popular Today
1 - 20 of 39 photos

This is an example of a rural single-wall separated utility room in Burlington with open cabinets, green cabinets, green walls, dark hardwood flooring, a side by side washer and dryer, brown floors, black worktops and tongue and groove walls.

Butler's Pantry between kitchen and dining room doubles as a Laundry room. Laundry machines are hidden behind doors. Leslie Schwartz Photography
This is an example of a small traditional single-wall utility room in Chicago with a single-bowl sink, beaded cabinets, white cabinets, soapstone worktops, green walls, medium hardwood flooring, a concealed washer and dryer and black worktops.
This is an example of a small traditional single-wall utility room in Chicago with a single-bowl sink, beaded cabinets, white cabinets, soapstone worktops, green walls, medium hardwood flooring, a concealed washer and dryer and black worktops.

The laundry room / mudroom in this updated 1940's Custom Cape Ranch features a Custom Millwork mudroom closet and shaker cabinets. The classically detailed arched doorways and original wainscot paneling in the living room, dining room, stair hall and bedrooms were kept and refinished, as were the many original red brick fireplaces found in most rooms. These and other Traditional features were kept to balance the contemporary renovations resulting in a Transitional style throughout the home. Large windows and French doors were added to allow ample natural light to enter the home. The mainly white interior enhances this light and brightens a previously dark home.
Architect: T.J. Costello - Hierarchy Architecture + Design, PLLC
Interior Designer: Helena Clunies-Ross

This spacious laundry room off the kitchen with black soapstone countertops and white bead board paneling also serves as a mudroom.
Design ideas for a large classic utility room in Other with green walls, beige floors, a submerged sink, recessed-panel cabinets, medium wood cabinets, soapstone worktops, limestone flooring, a side by side washer and dryer and black worktops.
Design ideas for a large classic utility room in Other with green walls, beige floors, a submerged sink, recessed-panel cabinets, medium wood cabinets, soapstone worktops, limestone flooring, a side by side washer and dryer and black worktops.

Large country galley separated utility room in Chicago with a single-bowl sink, shaker cabinets, white cabinets, quartz worktops, green splashback, wood splashback, green walls, ceramic flooring, a side by side washer and dryer, grey floors, black worktops, a vaulted ceiling, wallpapered walls and feature lighting.

Photo of a medium sized modern single-wall utility room in Salt Lake City with flat-panel cabinets, white cabinets, composite countertops, green walls, ceramic flooring, a side by side washer and dryer and black worktops.
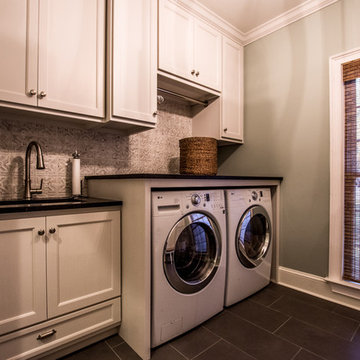
Mud/Laundry Room
Medium sized traditional galley separated utility room in Atlanta with a submerged sink, recessed-panel cabinets, white cabinets, granite worktops, green walls, porcelain flooring, a side by side washer and dryer, grey floors and black worktops.
Medium sized traditional galley separated utility room in Atlanta with a submerged sink, recessed-panel cabinets, white cabinets, granite worktops, green walls, porcelain flooring, a side by side washer and dryer, grey floors and black worktops.
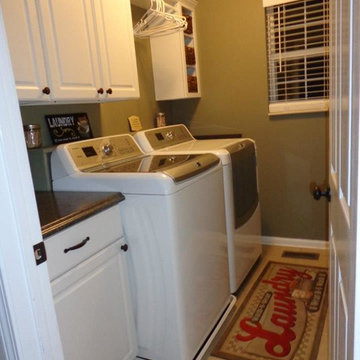
Photo of a small classic single-wall separated utility room in Other with raised-panel cabinets, white cabinets, laminate countertops, green walls, porcelain flooring, a side by side washer and dryer, grey floors and black worktops.

Don't throw away perfectly good cabinets if you can use them elsewhere~
Small classic utility room in Omaha with raised-panel cabinets, medium wood cabinets, engineered stone countertops, green walls, vinyl flooring, a side by side washer and dryer, brown floors, black worktops and a coffered ceiling.
Small classic utility room in Omaha with raised-panel cabinets, medium wood cabinets, engineered stone countertops, green walls, vinyl flooring, a side by side washer and dryer, brown floors, black worktops and a coffered ceiling.
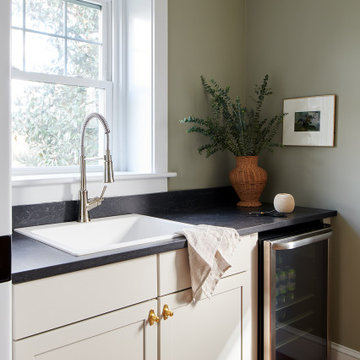
Modern but classic refined space perfect for the 1920s colonial style home.
Photo of a small traditional galley separated utility room in Philadelphia with a built-in sink, recessed-panel cabinets, beige cabinets, soapstone worktops, green walls, terracotta flooring, a stacked washer and dryer, orange floors and black worktops.
Photo of a small traditional galley separated utility room in Philadelphia with a built-in sink, recessed-panel cabinets, beige cabinets, soapstone worktops, green walls, terracotta flooring, a stacked washer and dryer, orange floors and black worktops.
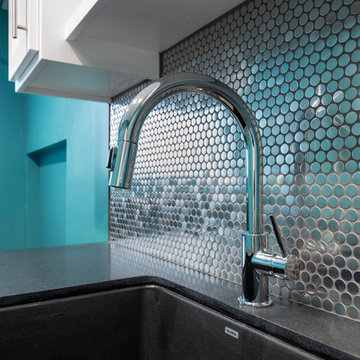
Ian Coleman
Large contemporary l-shaped separated utility room in San Francisco with a submerged sink, shaker cabinets, white cabinets, granite worktops, green walls, porcelain flooring, a side by side washer and dryer, grey floors and black worktops.
Large contemporary l-shaped separated utility room in San Francisco with a submerged sink, shaker cabinets, white cabinets, granite worktops, green walls, porcelain flooring, a side by side washer and dryer, grey floors and black worktops.
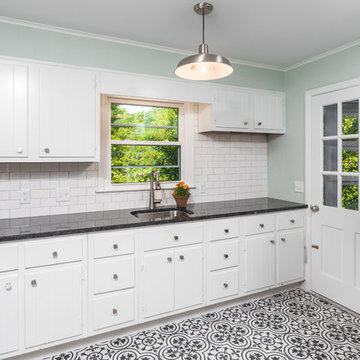
Work completed by homebuilder EPG Homes, Chattanooga, TN
Photo of an expansive traditional u-shaped utility room in Other with a submerged sink, flat-panel cabinets, white cabinets, granite worktops, green walls, ceramic flooring, a side by side washer and dryer, multi-coloured floors and black worktops.
Photo of an expansive traditional u-shaped utility room in Other with a submerged sink, flat-panel cabinets, white cabinets, granite worktops, green walls, ceramic flooring, a side by side washer and dryer, multi-coloured floors and black worktops.

Photos by Jennifer Oliver
This is an example of a medium sized rural single-wall utility room in Chicago with a submerged sink, shaker cabinets, white cabinets, granite worktops, ceramic flooring, a side by side washer and dryer, multi-coloured floors, green walls and black worktops.
This is an example of a medium sized rural single-wall utility room in Chicago with a submerged sink, shaker cabinets, white cabinets, granite worktops, ceramic flooring, a side by side washer and dryer, multi-coloured floors, green walls and black worktops.

Before Start of Services
Prepared and Covered all Flooring, Furnishings and Logs Patched all Cracks, Nail Holes, Dents and Dings
Lightly Pole Sanded Walls for a smooth finish
Spot Primed all Patches
Painted all Ceilings and Walls
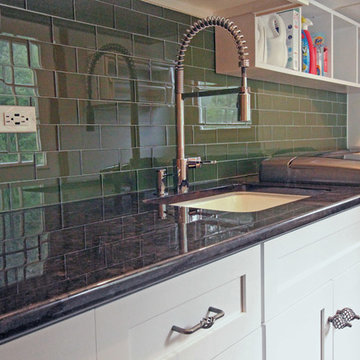
Photos by Jennifer Oliver
Inspiration for a medium sized farmhouse single-wall utility room in Chicago with a submerged sink, shaker cabinets, white cabinets, granite worktops, ceramic flooring, a side by side washer and dryer, multi-coloured floors, green walls and black worktops.
Inspiration for a medium sized farmhouse single-wall utility room in Chicago with a submerged sink, shaker cabinets, white cabinets, granite worktops, ceramic flooring, a side by side washer and dryer, multi-coloured floors, green walls and black worktops.
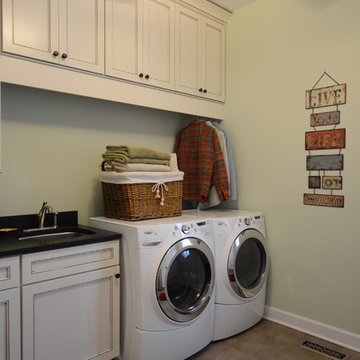
High ceilings allowed for storage above the hanging rack for clothes.
Inspiration for a medium sized traditional galley utility room in Chicago with a submerged sink, shaker cabinets, white cabinets, granite worktops, green walls, vinyl flooring, a side by side washer and dryer, grey floors and black worktops.
Inspiration for a medium sized traditional galley utility room in Chicago with a submerged sink, shaker cabinets, white cabinets, granite worktops, green walls, vinyl flooring, a side by side washer and dryer, grey floors and black worktops.

Upon Completion
Medium sized traditional l-shaped separated utility room in Chicago with a belfast sink, shaker cabinets, brown cabinets, granite worktops, green splashback, wood splashback, green walls, slate flooring, a side by side washer and dryer, brown floors, black worktops, wood walls and exposed beams.
Medium sized traditional l-shaped separated utility room in Chicago with a belfast sink, shaker cabinets, brown cabinets, granite worktops, green splashback, wood splashback, green walls, slate flooring, a side by side washer and dryer, brown floors, black worktops, wood walls and exposed beams.
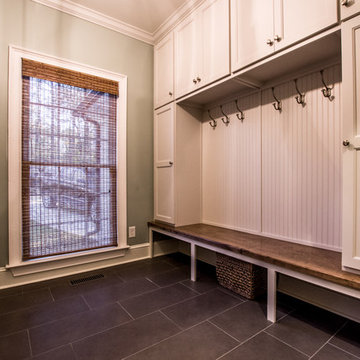
Mud/Laundry Room
Inspiration for a medium sized traditional galley separated utility room in Atlanta with a submerged sink, recessed-panel cabinets, white cabinets, granite worktops, green walls, porcelain flooring, a side by side washer and dryer, grey floors and black worktops.
Inspiration for a medium sized traditional galley separated utility room in Atlanta with a submerged sink, recessed-panel cabinets, white cabinets, granite worktops, green walls, porcelain flooring, a side by side washer and dryer, grey floors and black worktops.
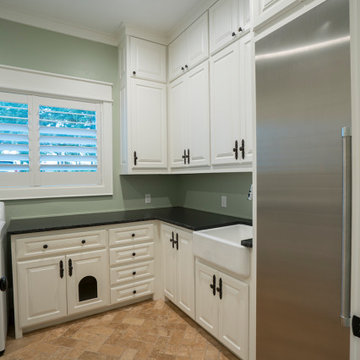
Inspiration for a medium sized traditional u-shaped separated utility room in Austin with a belfast sink, raised-panel cabinets, white cabinets, granite worktops, green walls, travertine flooring, a side by side washer and dryer and black worktops.
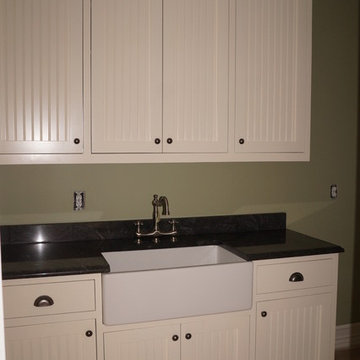
Taylor Made Cabinets, Leominster MA
Design ideas for a small classic utility room in Boston with a belfast sink, shaker cabinets, white cabinets, green walls, light hardwood flooring, granite worktops, brown floors and black worktops.
Design ideas for a small classic utility room in Boston with a belfast sink, shaker cabinets, white cabinets, green walls, light hardwood flooring, granite worktops, brown floors and black worktops.
Utility Room with Green Walls and Black Worktops Ideas and Designs
1