Utility Room with Green Walls and Brown Floors Ideas and Designs
Refine by:
Budget
Sort by:Popular Today
81 - 100 of 138 photos
Item 1 of 3
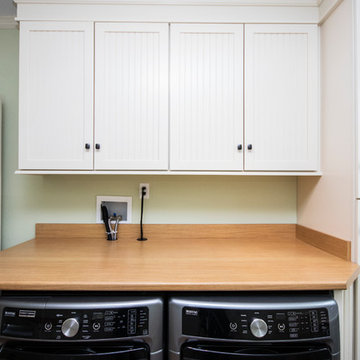
Medium sized classic galley utility room in Providence with white cabinets, laminate countertops, green walls, vinyl flooring, a side by side washer and dryer, brown floors and recessed-panel cabinets.
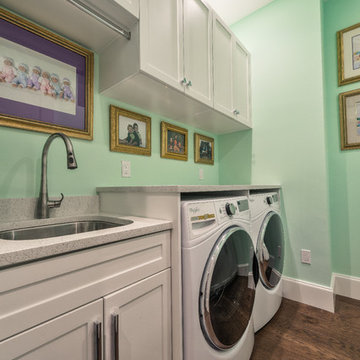
Matt Steeves Photography
Large galley separated utility room in Miami with a built-in sink, recessed-panel cabinets, white cabinets, granite worktops, green walls, medium hardwood flooring, a side by side washer and dryer and brown floors.
Large galley separated utility room in Miami with a built-in sink, recessed-panel cabinets, white cabinets, granite worktops, green walls, medium hardwood flooring, a side by side washer and dryer and brown floors.
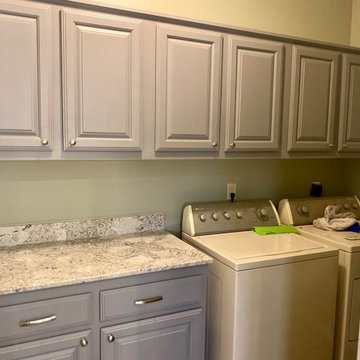
Complete Kitchen Renovation
All new flooring, cabinetry, countertops, peninsula, and a refinish on the laundry room.
Inspiration for a medium sized galley separated utility room in Other with a built-in sink, shaker cabinets, grey cabinets, engineered stone countertops, white splashback, metro tiled splashback, green walls, laminate floors, a side by side washer and dryer, brown floors and white worktops.
Inspiration for a medium sized galley separated utility room in Other with a built-in sink, shaker cabinets, grey cabinets, engineered stone countertops, white splashback, metro tiled splashback, green walls, laminate floors, a side by side washer and dryer, brown floors and white worktops.
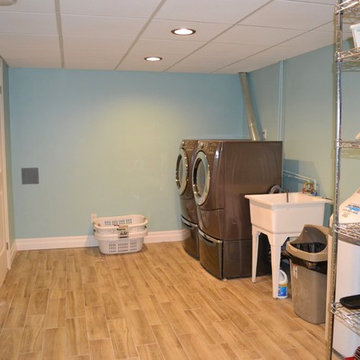
This is an example of a medium sized traditional separated utility room in Toronto with green walls, ceramic flooring and brown floors.
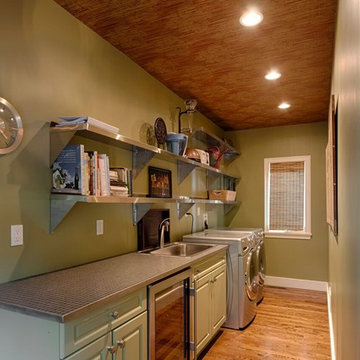
This is an example of a medium sized classic single-wall separated utility room in Los Angeles with a submerged sink, raised-panel cabinets, white cabinets, composite countertops, green walls, dark hardwood flooring, a side by side washer and dryer and brown floors.
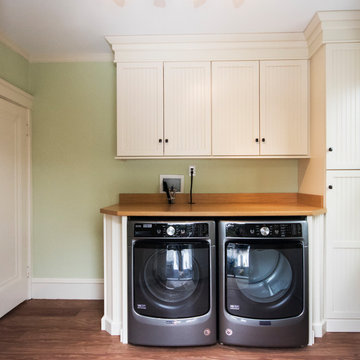
Design ideas for a medium sized traditional galley utility room in Providence with beaded cabinets, white cabinets, laminate countertops, green walls, vinyl flooring, a side by side washer and dryer and brown floors.
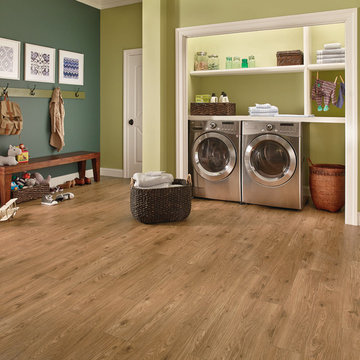
Photo of a large traditional utility room in Other with open cabinets, green walls, medium hardwood flooring, a side by side washer and dryer and brown floors.
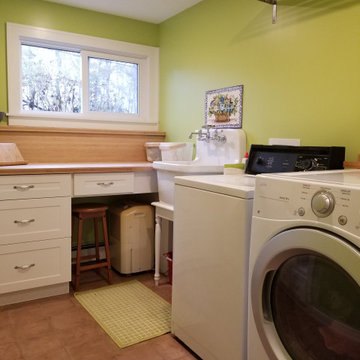
Basement laundry room with Kohler Sudbury sink, custom cabinets and "Terra" tile in the rosso colour line from Marca Corona Ceramiche.
Design ideas for a medium sized classic l-shaped separated utility room in Other with an utility sink, white cabinets, wood worktops, green walls, porcelain flooring, a side by side washer and dryer, brown floors, brown worktops and shaker cabinets.
Design ideas for a medium sized classic l-shaped separated utility room in Other with an utility sink, white cabinets, wood worktops, green walls, porcelain flooring, a side by side washer and dryer, brown floors, brown worktops and shaker cabinets.
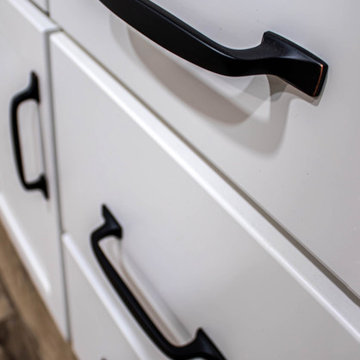
In this laundry room, Medallion Lancaster cabinets in White Icing Classic finish accented with Amerock Highland Ridge in Dark Oiled Bronze hardware were installed. The countertop is Wilsonart Night Spot laminate. The flooring is Mannington AduraMax Napa vinyl plank flooring in Dry Cork color.

OYSTER LINEN
Sheree and the KBE team completed this project from start to finish. Featuring this stunning curved island servery.
Keeping a luxe feel throughout all the joinery areas, using a light satin polyurethane and solid bronze hardware.
- Custom designed and manufactured kitchen, finished in satin two tone grey polyurethane
- Feature curved island slat panelling
- 40mm thick bench top, in 'Carrara Gioia' marble
- Stone splashback
- Fully integrated fridge/ freezer & dishwasher
- Bronze handles
- Blum hardware
- Walk in pantry
- Bi-fold cabinet doors
Sheree Bounassif, Kitchens by Emanuel
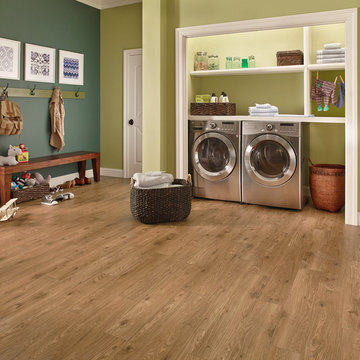
Photo of a medium sized classic single-wall utility room in Other with open cabinets, white cabinets, green walls, medium hardwood flooring and brown floors.
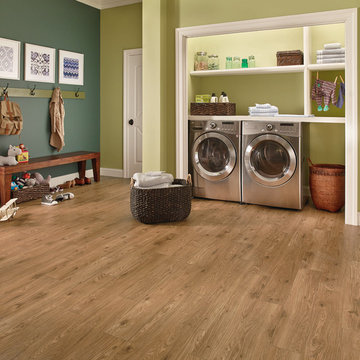
This is an example of a large classic separated utility room in Boston with green walls, medium hardwood flooring, a side by side washer and dryer and brown floors.
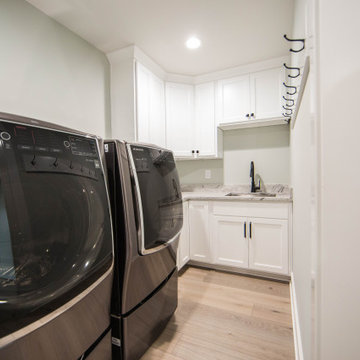
Due to the expansive size of the home there are two full laundry rooms.
Design ideas for a large traditional l-shaped separated utility room in Indianapolis with a submerged sink, recessed-panel cabinets, white cabinets, quartz worktops, green walls, laminate floors, a side by side washer and dryer, brown floors and multicoloured worktops.
Design ideas for a large traditional l-shaped separated utility room in Indianapolis with a submerged sink, recessed-panel cabinets, white cabinets, quartz worktops, green walls, laminate floors, a side by side washer and dryer, brown floors and multicoloured worktops.
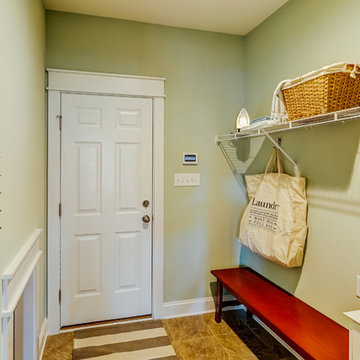
Inspiration for a traditional utility room in Richmond with green walls, ceramic flooring and brown floors.
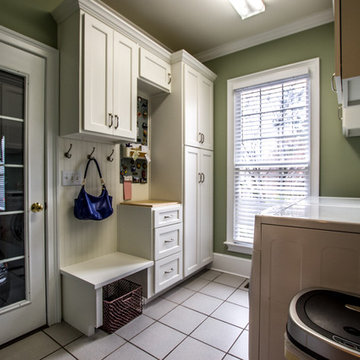
Inspiration for a medium sized traditional utility room in Atlanta with recessed-panel cabinets, white cabinets, engineered stone countertops, green walls, medium hardwood flooring, a side by side washer and dryer, brown floors and white worktops.
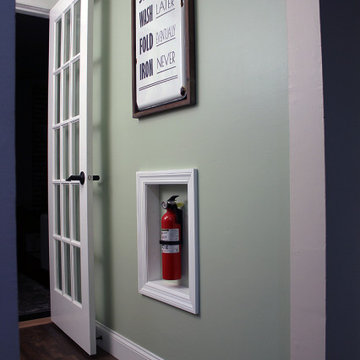
A home fire extinguisher that is pleasantly visible, accessible and a unique location.
Design ideas for a small classic separated utility room in Philadelphia with green walls, laminate floors and brown floors.
Design ideas for a small classic separated utility room in Philadelphia with green walls, laminate floors and brown floors.
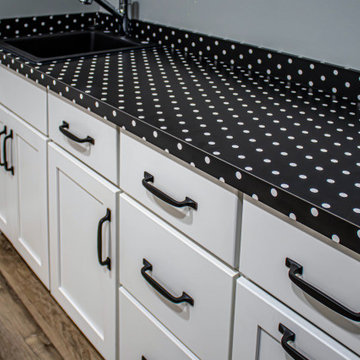
In this laundry room, Medallion Lancaster cabinets in White Icing Classic finish accented with Amerock Highland Ridge in Dark Oiled Bronze hardware were installed. The countertop is Wilsonart Night Spot laminate. The flooring is Mannington AduraMax Napa vinyl plank flooring in Dry Cork color.
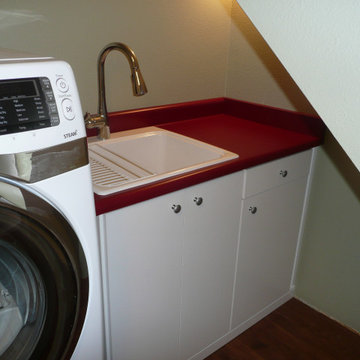
This crowded laundry room was transformed into a colorful work space with custom storage units and a efficient laundry sink area. The use of a burgandy laminate, a deep sink and arched faucet custom fit in this small space. The white storage cabinet provided different sized spaces for utility storage and also had a custom desk for paperwork. The client did some of the work to save on the budget and they purchased new washer/dryer units for energy efficient washing.
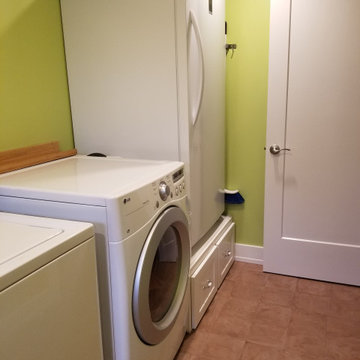
Basement laundry room with custom freezer plinth and decorative floor drain. BM "Pear green" walls
Inspiration for a medium sized classic l-shaped separated utility room in Other with an utility sink, white cabinets, wood worktops, green walls, porcelain flooring, a side by side washer and dryer, brown floors, brown worktops and shaker cabinets.
Inspiration for a medium sized classic l-shaped separated utility room in Other with an utility sink, white cabinets, wood worktops, green walls, porcelain flooring, a side by side washer and dryer, brown floors, brown worktops and shaker cabinets.
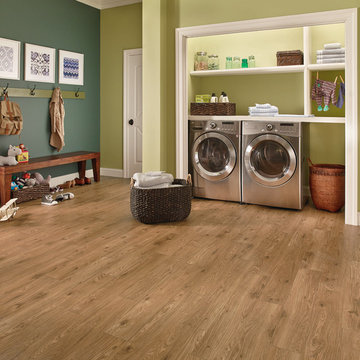
Design ideas for a large classic utility room in Kansas City with green walls, medium hardwood flooring, a side by side washer and dryer and brown floors.
Utility Room with Green Walls and Brown Floors Ideas and Designs
5