Utility Room with Green Walls and Light Hardwood Flooring Ideas and Designs
Refine by:
Budget
Sort by:Popular Today
1 - 20 of 34 photos
Item 1 of 3

Fun and playful utility, laundry room with WC, cloak room.
Design ideas for a small traditional single-wall separated utility room in Berkshire with an integrated sink, flat-panel cabinets, green cabinets, quartz worktops, pink splashback, ceramic splashback, green walls, light hardwood flooring, a side by side washer and dryer, grey floors, white worktops, wallpapered walls and feature lighting.
Design ideas for a small traditional single-wall separated utility room in Berkshire with an integrated sink, flat-panel cabinets, green cabinets, quartz worktops, pink splashback, ceramic splashback, green walls, light hardwood flooring, a side by side washer and dryer, grey floors, white worktops, wallpapered walls and feature lighting.
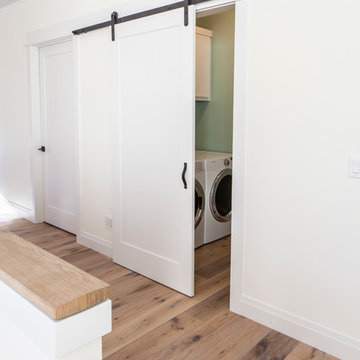
This is an example of a medium sized modern single-wall laundry cupboard in Other with shaker cabinets, white cabinets, green walls, light hardwood flooring and a side by side washer and dryer.

Sleek design but plenty of storage
Large classic u-shaped utility room in Other with a built-in sink, shaker cabinets, grey cabinets, engineered stone countertops, green walls, light hardwood flooring, a side by side washer and dryer and beige floors.
Large classic u-shaped utility room in Other with a built-in sink, shaker cabinets, grey cabinets, engineered stone countertops, green walls, light hardwood flooring, a side by side washer and dryer and beige floors.
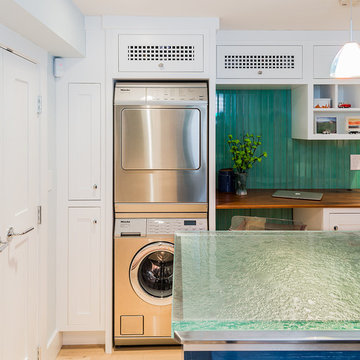
Inspiration for a medium sized traditional separated utility room in Boston with white cabinets, glass worktops, green walls, light hardwood flooring, a stacked washer and dryer, shaker cabinets and turquoise worktops.
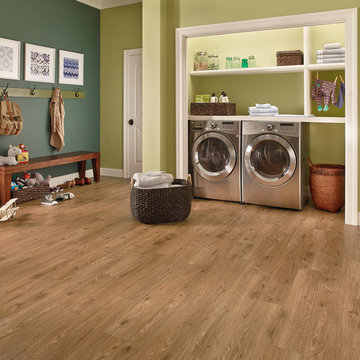
Inspiration for a small classic single-wall utility room in Chicago with open cabinets, white cabinets, wood worktops, green walls, light hardwood flooring and a side by side washer and dryer.

Make a closet laundry space work harder and look better by surrounding the washer and dryer with smart solutions.
Inspiration for a small classic single-wall laundry cupboard in Charlotte with wood worktops, light hardwood flooring, a side by side washer and dryer, beige worktops and green walls.
Inspiration for a small classic single-wall laundry cupboard in Charlotte with wood worktops, light hardwood flooring, a side by side washer and dryer, beige worktops and green walls.

The laundry room / mudroom in this updated 1940's Custom Cape Ranch features a Custom Millwork mudroom closet and shaker cabinets. The classically detailed arched doorways and original wainscot paneling in the living room, dining room, stair hall and bedrooms were kept and refinished, as were the many original red brick fireplaces found in most rooms. These and other Traditional features were kept to balance the contemporary renovations resulting in a Transitional style throughout the home. Large windows and French doors were added to allow ample natural light to enter the home. The mainly white interior enhances this light and brightens a previously dark home.
Architect: T.J. Costello - Hierarchy Architecture + Design, PLLC
Interior Designer: Helena Clunies-Ross

Photo of a medium sized contemporary l-shaped utility room in Los Angeles with flat-panel cabinets, medium wood cabinets, green walls, light hardwood flooring and a side by side washer and dryer.

Design ideas for a small contemporary single-wall laundry cupboard in DC Metro with a submerged sink, flat-panel cabinets, beige cabinets, engineered stone countertops, green walls, light hardwood flooring, a stacked washer and dryer, brown floors and beige worktops.

This is an example of a medium sized nautical galley utility room in Miami with a built-in sink, shaker cabinets, white cabinets, green walls, light hardwood flooring, composite countertops, a side by side washer and dryer, beige floors, white worktops and a feature wall.

Inspiration for a small traditional single-wall laundry cupboard in Orlando with open cabinets, white cabinets, wood worktops, green walls, light hardwood flooring and a side by side washer and dryer.

Inspiration for a small mediterranean galley separated utility room in Charleston with green cabinets, marble worktops, green splashback, mosaic tiled splashback, green walls, light hardwood flooring, a side by side washer and dryer, brown floors and multicoloured worktops.
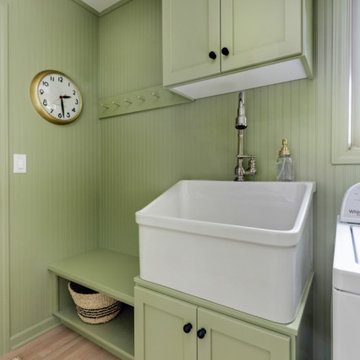
Inspiration for an expansive farmhouse galley separated utility room in Other with a belfast sink, shaker cabinets, green cabinets, quartz worktops, green walls, light hardwood flooring, a side by side washer and dryer and white worktops.

Design ideas for a medium sized nautical galley separated utility room in Charleston with green cabinets, marble worktops, green splashback, mosaic tiled splashback, green walls, light hardwood flooring, a side by side washer and dryer, brown floors and multicoloured worktops.
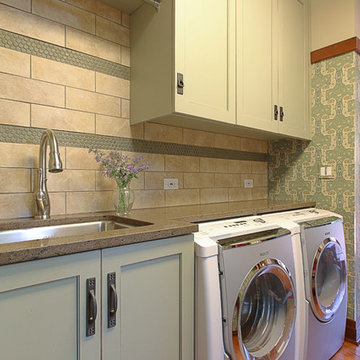
Stephanie Montanari of Focus-Pocus
Design ideas for a medium sized classic galley utility room in Chicago with a submerged sink, green cabinets, light hardwood flooring, a side by side washer and dryer and green walls.
Design ideas for a medium sized classic galley utility room in Chicago with a submerged sink, green cabinets, light hardwood flooring, a side by side washer and dryer and green walls.
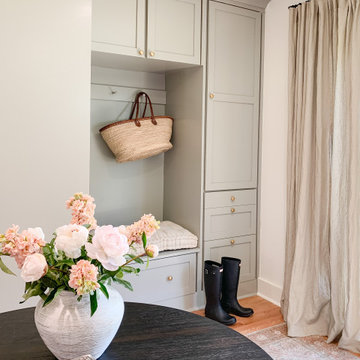
Design ideas for a small classic single-wall utility room in Houston with shaker cabinets, green cabinets, green walls, light hardwood flooring, a stacked washer and dryer and brown floors.
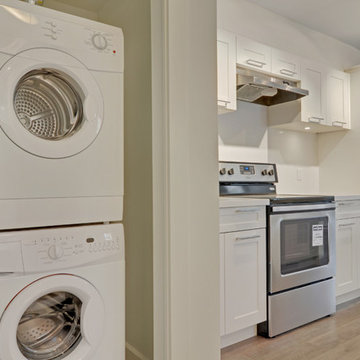
seevirtual360.com
Design ideas for a small traditional utility room in Vancouver with a stacked washer and dryer, shaker cabinets, white cabinets, green walls and light hardwood flooring.
Design ideas for a small traditional utility room in Vancouver with a stacked washer and dryer, shaker cabinets, white cabinets, green walls and light hardwood flooring.
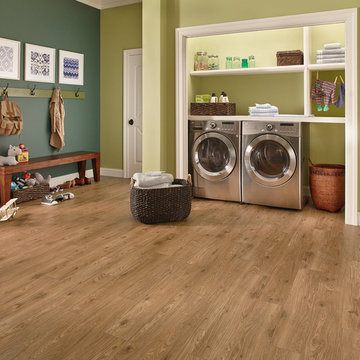
Photo of a small classic single-wall separated utility room in Bridgeport with open cabinets, white cabinets, green walls, light hardwood flooring and a side by side washer and dryer.
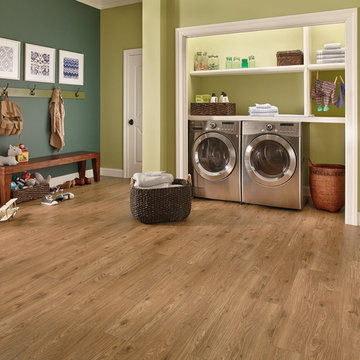
Inspiration for a large classic single-wall separated utility room in Raleigh with open cabinets, white cabinets, green walls, light hardwood flooring, a side by side washer and dryer and brown floors.
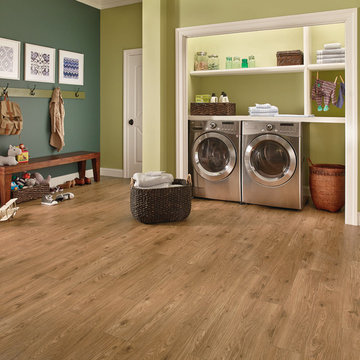
Photo of a medium sized traditional galley utility room in Philadelphia with open cabinets, green walls, light hardwood flooring, a side by side washer and dryer and brown floors.
Utility Room with Green Walls and Light Hardwood Flooring Ideas and Designs
1