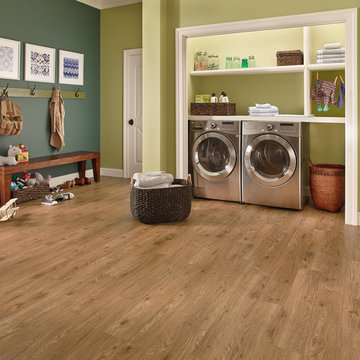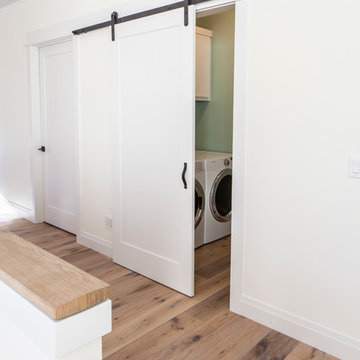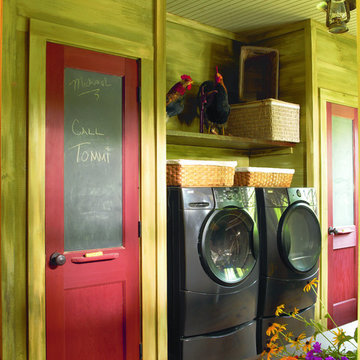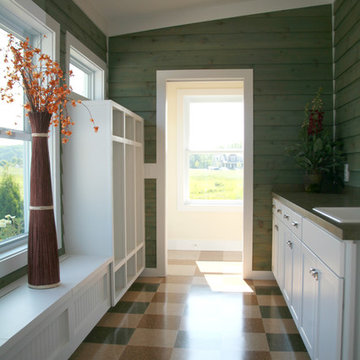Utility Room with Green Walls and Orange Walls Ideas and Designs
Refine by:
Budget
Sort by:Popular Today
1 - 20 of 1,121 photos
Item 1 of 3

Fun and playful utility, laundry room with WC, cloak room.
Design ideas for a small traditional single-wall separated utility room in Berkshire with an integrated sink, flat-panel cabinets, green cabinets, quartz worktops, pink splashback, ceramic splashback, green walls, light hardwood flooring, a side by side washer and dryer, grey floors, white worktops, wallpapered walls and feature lighting.
Design ideas for a small traditional single-wall separated utility room in Berkshire with an integrated sink, flat-panel cabinets, green cabinets, quartz worktops, pink splashback, ceramic splashback, green walls, light hardwood flooring, a side by side washer and dryer, grey floors, white worktops, wallpapered walls and feature lighting.

This is an example of a small bohemian galley separated utility room in Detroit with shaker cabinets, green cabinets, wood worktops, multi-coloured splashback, orange walls, brick flooring, a side by side washer and dryer, beige floors, brown worktops and wallpapered walls.

The laundry room is crafted with beauty and function in mind. Its custom cabinets, drying racks, and little sitting desk are dressed in a gorgeous sage green and accented with hints of brass.
Pretty mosaic backsplash from Stone Impressions give the room and antiqued, casual feel.

Small laundry room
Inspiration for a small eclectic single-wall separated utility room in New York with raised-panel cabinets, white cabinets, green walls, ceramic flooring and a side by side washer and dryer.
Inspiration for a small eclectic single-wall separated utility room in New York with raised-panel cabinets, white cabinets, green walls, ceramic flooring and a side by side washer and dryer.

Design ideas for a large traditional single-wall utility room in Orange County with open cabinets, white cabinets, green walls, medium hardwood flooring and a side by side washer and dryer.

The Gambrel Roof Home is a dutch colonial design with inspiration from the East Coast. Designed from the ground up by our team - working closely with architect and builder, we created a classic American home with fantastic street appeal

This laundry room was tight and non-functional. The door opened in and was quickly replaced with a pocket door. Space was taken from the attic behind this space to create the niche for the laundry sorter and a countertop for folding.
The tree wallpaper is Thibaut T35110 Russell Square in Green.
The countertop is Silestone by Cosentino - Yukon Leather.
The overhead light is from Shades of Light.
The green geometric indoor/outdoor rug is from Loloi Rugs.
The laundry sorter is from The Container Store.

This is an example of a medium sized modern single-wall laundry cupboard in Other with shaker cabinets, white cabinets, green walls, light hardwood flooring and a side by side washer and dryer.

This is an example of a medium sized rustic utility room in Other with green walls and dark hardwood flooring.

This multi-purpose mud/laundry room makes efficient use of the long, narrow space.
Inspiration for a medium sized classic galley utility room in Other with a built-in sink, raised-panel cabinets, composite countertops, orange walls, porcelain flooring, a stacked washer and dryer and medium wood cabinets.
Inspiration for a medium sized classic galley utility room in Other with a built-in sink, raised-panel cabinets, composite countertops, orange walls, porcelain flooring, a stacked washer and dryer and medium wood cabinets.

This laundry room is fully functional with it's fold-down hanging drying rack and pull out laundry cabinets. The cabinets are custom-made in alder with louvered doors by a local wood worker. The sliding barn door is made entirely from reclaimed wood in a patchwork pattern by local artist, Rob Payne. Side-by-side washer and dryer sit underneath a linen Caesarstone quartz countertop. The floor is 2'x3' tiles of Pennsylvania Bluestone. Wall color is palladian blue by Benjamin Moore.
Photography by Marie-Dominique Verdier

Design ideas for a medium sized classic single-wall separated utility room in Other with a built-in sink, shaker cabinets, white cabinets and green walls.

Since the laundry originates primarily on the second floor and the area above this space was acceptable to a Laundry Shoot, careful placement of the cabinets allows the flow of laundry into a center cabinet on the back wall with a stationary top door. All cabinets on that rear wall were made 28” Deep for the Stackables and to house more laundry. Detergents and Laundry Items are stored on Pull Outs below. The sink cabinet had to be narrower than most drop sink requirements but the clients were able to find the perfect smaller version to enhance the area and provide the ability for the occasional hand washables with a rod above for drip drying. Donna Siben/ Designer for Closet Organizing Systems

This laundry / mud room was created with optimal storage using Waypoint 604S standard overlay cabinets in Painted Cashmere color with a raised panel door. The countertop is Wilsonart in color Betty. A Blanco Silgranit single bowl top mount sink with an Elkay Pursuit Flexible Spout faucet was also installed.

Photography by Starboard & Port of Springfield, Missouri.
Photo of a medium sized rustic galley separated utility room in Other with a single-bowl sink, shaker cabinets, beige cabinets, green walls, a side by side washer and dryer, white floors and grey worktops.
Photo of a medium sized rustic galley separated utility room in Other with a single-bowl sink, shaker cabinets, beige cabinets, green walls, a side by side washer and dryer, white floors and grey worktops.

Builder: John Kraemer & Sons | Architecture: Sharratt Design | Landscaping: Yardscapes | Photography: Landmark Photography
This is an example of a large classic galley utility room in Minneapolis with a submerged sink, recessed-panel cabinets, grey cabinets, marble worktops, porcelain flooring, a stacked washer and dryer, beige floors and green walls.
This is an example of a large classic galley utility room in Minneapolis with a submerged sink, recessed-panel cabinets, grey cabinets, marble worktops, porcelain flooring, a stacked washer and dryer, beige floors and green walls.

Christian Murphy
Inspiration for a medium sized contemporary galley utility room in San Francisco with a submerged sink, recessed-panel cabinets, white cabinets, green walls, porcelain flooring and a side by side washer and dryer.
Inspiration for a medium sized contemporary galley utility room in San Francisco with a submerged sink, recessed-panel cabinets, white cabinets, green walls, porcelain flooring and a side by side washer and dryer.

Phil Bell
Design ideas for a small farmhouse galley utility room in Other with a built-in sink, shaker cabinets, medium wood cabinets, laminate countertops, green walls, ceramic flooring and a side by side washer and dryer.
Design ideas for a small farmhouse galley utility room in Other with a built-in sink, shaker cabinets, medium wood cabinets, laminate countertops, green walls, ceramic flooring and a side by side washer and dryer.

Custom laundry room with cabinetry, build in linen/storage closet, and built in stainless steel sink with laminate counter.
Design ideas for a medium sized classic separated utility room in Other with a single-bowl sink, raised-panel cabinets, white cabinets, laminate countertops, green walls, porcelain flooring and a side by side washer and dryer.
Design ideas for a medium sized classic separated utility room in Other with a single-bowl sink, raised-panel cabinets, white cabinets, laminate countertops, green walls, porcelain flooring and a side by side washer and dryer.

Property Marketed by Hudson Place Realty - Style meets substance in this circa 1875 townhouse. Completely renovated & restored in a contemporary, yet warm & welcoming style, 295 Pavonia Avenue is the ultimate home for the 21st century urban family. Set on a 25’ wide lot, this Hamilton Park home offers an ideal open floor plan, 5 bedrooms, 3.5 baths and a private outdoor oasis.
With 3,600 sq. ft. of living space, the owner’s triplex showcases a unique formal dining rotunda, living room with exposed brick and built in entertainment center, powder room and office nook. The upper bedroom floors feature a master suite separate sitting area, large walk-in closet with custom built-ins, a dream bath with an over-sized soaking tub, double vanity, separate shower and water closet. The top floor is its own private retreat complete with bedroom, full bath & large sitting room.
Tailor-made for the cooking enthusiast, the chef’s kitchen features a top notch appliance package with 48” Viking refrigerator, Kuppersbusch induction cooktop, built-in double wall oven and Bosch dishwasher, Dacor espresso maker, Viking wine refrigerator, Italian Zebra marble counters and walk-in pantry. A breakfast nook leads out to the large deck and yard for seamless indoor/outdoor entertaining.
Other building features include; a handsome façade with distinctive mansard roof, hardwood floors, Lutron lighting, home automation/sound system, 2 zone CAC, 3 zone radiant heat & tremendous storage, A garden level office and large one bedroom apartment with private entrances, round out this spectacular home.
Utility Room with Green Walls and Orange Walls Ideas and Designs
1