Utility Room with Green Walls Ideas and Designs
Refine by:
Budget
Sort by:Popular Today
161 - 180 of 362 photos
Item 1 of 3
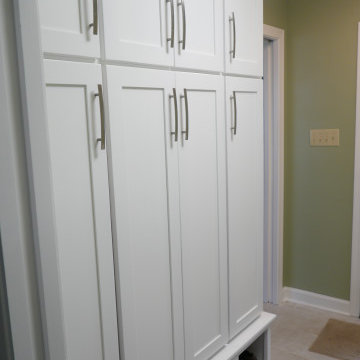
Custom built Maple wood mud room cabinet with cubbies below, Shaker style doors with soft-close hinges, adjustable shelves, stainless cabinet hardware pulls, and crown molding all painted!
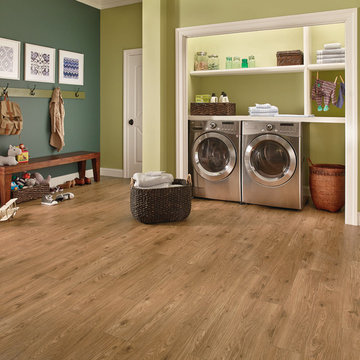
Photo of a large classic single-wall utility room in Other with open cabinets, white cabinets, green walls, medium hardwood flooring, a side by side washer and dryer and brown floors.
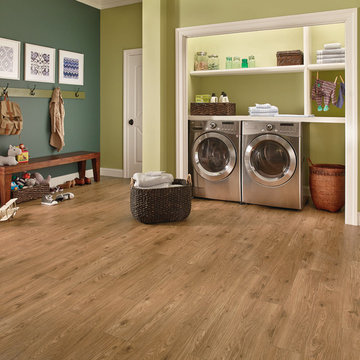
Photo of a large traditional utility room in Other with open cabinets, green walls, medium hardwood flooring, a side by side washer and dryer and brown floors.
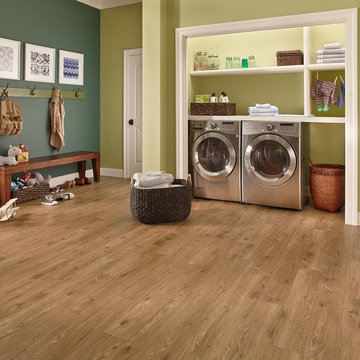
Design ideas for a large traditional single-wall utility room in Nashville with open cabinets, white cabinets, green walls, medium hardwood flooring, a side by side washer and dryer and brown floors.
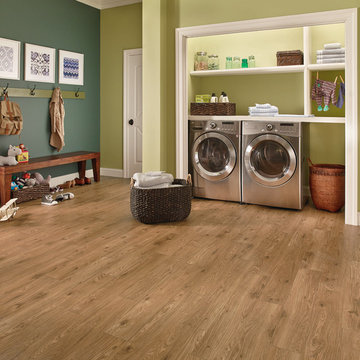
Design ideas for a large classic utility room in Kansas City with green walls, medium hardwood flooring, a side by side washer and dryer and brown floors.
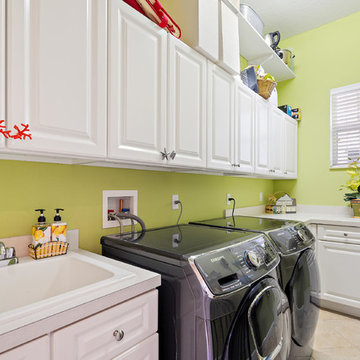
Design ideas for a large beach style u-shaped utility room in Miami with a submerged sink, raised-panel cabinets, white cabinets, laminate countertops, green walls, porcelain flooring, a side by side washer and dryer, beige floors and white worktops.
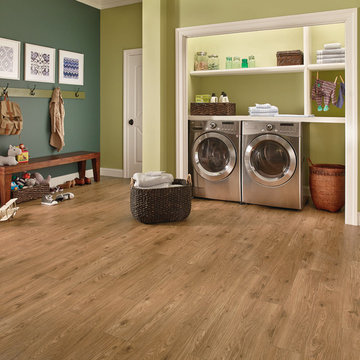
Photo of a medium sized traditional galley utility room in Philadelphia with open cabinets, green walls, light hardwood flooring, a side by side washer and dryer and brown floors.
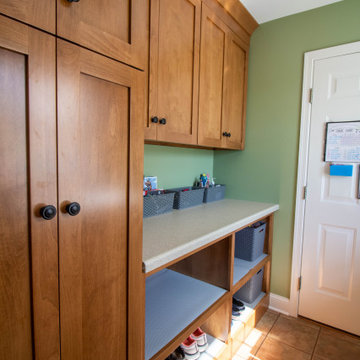
Photo of a small traditional galley utility room in Other with shaker cabinets, medium wood cabinets, laminate countertops, green walls, porcelain flooring, a side by side washer and dryer, beige floors and beige worktops.
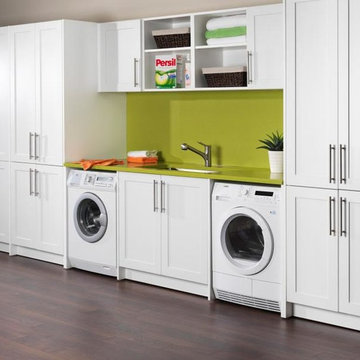
Photo of a large contemporary single-wall utility room in San Francisco with recessed-panel cabinets, white cabinets, laminate countertops, green walls, dark hardwood flooring, a side by side washer and dryer and a submerged sink.
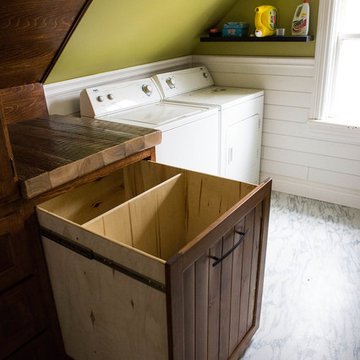
This custom made slide out, is made to replace laundry baskets and discretely store dirty laundry. The Hard wood counter top, made from salvaged barn beams, clear coated for easy cleaning, provides a space to fold and organise clothes.
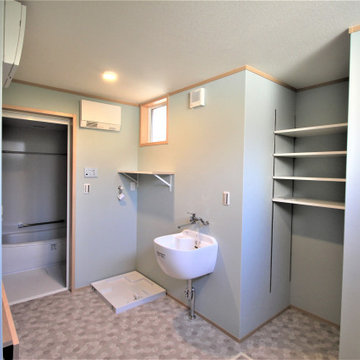
折り畳み式カウンター、マルチ流し、収納棚、物干しスペースをワンルームで実現したミセススタイル
Photo of a scandinavian utility room in Other with an utility sink, wood worktops, green walls, lino flooring, grey floors, brown worktops, a wallpapered ceiling and wallpapered walls.
Photo of a scandinavian utility room in Other with an utility sink, wood worktops, green walls, lino flooring, grey floors, brown worktops, a wallpapered ceiling and wallpapered walls.
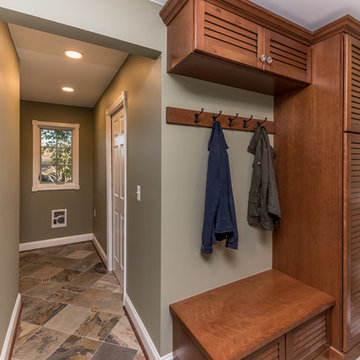
This Craftsman Style laundry room is complete with Shaw farmhouse sink, oil rubbed bronze finishes, open storage for Longaberger basket collection, natural slate, and Pewabic tile backsplash and floor inserts.
Architect: Zimmerman Designs
General Contractor: Stella Contracting
Photo Credit: The Front Door Real Estate Photography
Cabinetry: Pinnacle Cabinet Co.
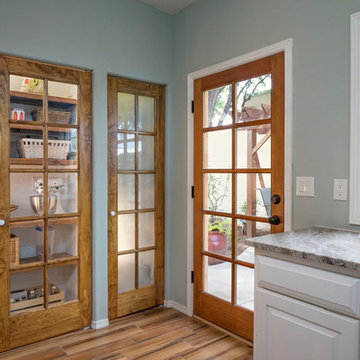
Kurt Munger
This is an example of a medium sized classic utility room in Phoenix with a built-in sink, white cabinets, green walls, porcelain flooring and a side by side washer and dryer.
This is an example of a medium sized classic utility room in Phoenix with a built-in sink, white cabinets, green walls, porcelain flooring and a side by side washer and dryer.
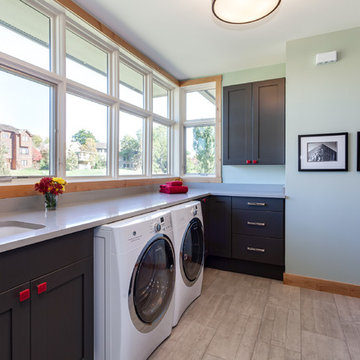
Laundry Room with tons of extra storage and state of the art appliances. Designed by Mike & Jacque at JM Kitchen & Bath Denver / Castle Rock Colorado
Design ideas for a large contemporary utility room in Denver with shaker cabinets, grey cabinets, laminate countertops, green walls, ceramic flooring, a side by side washer and dryer, grey worktops and a submerged sink.
Design ideas for a large contemporary utility room in Denver with shaker cabinets, grey cabinets, laminate countertops, green walls, ceramic flooring, a side by side washer and dryer, grey worktops and a submerged sink.
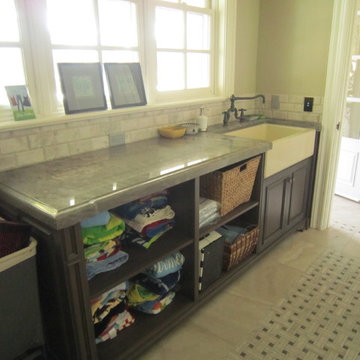
Large traditional single-wall utility room in San Luis Obispo with a belfast sink, raised-panel cabinets, medium wood cabinets, quartz worktops, green walls and marble flooring.
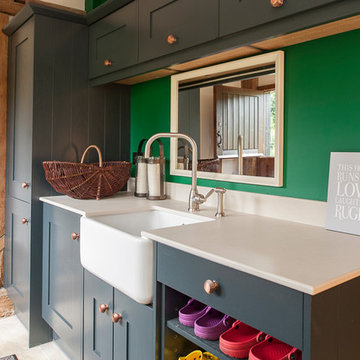
Medium sized farmhouse single-wall utility room in Kent with a belfast sink, recessed-panel cabinets, blue cabinets, green walls and beige floors.
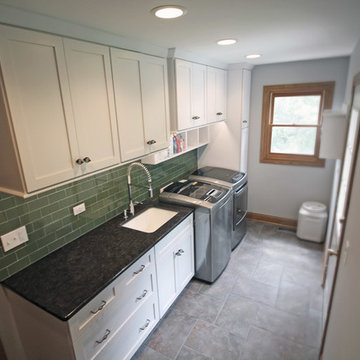
Photos by Jennifer Oliver
Photo of a medium sized country single-wall utility room in Chicago with a submerged sink, shaker cabinets, white cabinets, granite worktops, ceramic flooring, a side by side washer and dryer, multi-coloured floors, green walls and black worktops.
Photo of a medium sized country single-wall utility room in Chicago with a submerged sink, shaker cabinets, white cabinets, granite worktops, ceramic flooring, a side by side washer and dryer, multi-coloured floors, green walls and black worktops.
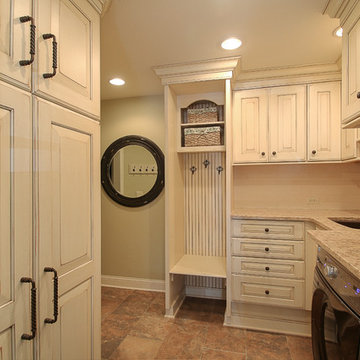
Design ideas for a medium sized classic l-shaped utility room in Chicago with a submerged sink, raised-panel cabinets, distressed cabinets, granite worktops, green walls and a side by side washer and dryer.
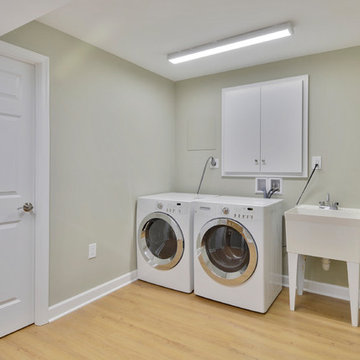
Laundry room with utility sink and mounted central vacuum system (photos courtesy of Paula Stewart, Weichert Realtors, Vienna, VA)
Medium sized traditional utility room in DC Metro with an utility sink, green walls, laminate floors and a side by side washer and dryer.
Medium sized traditional utility room in DC Metro with an utility sink, green walls, laminate floors and a side by side washer and dryer.
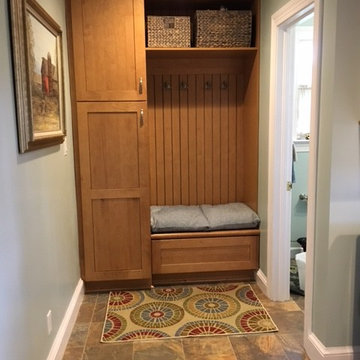
Design done by Elizabeth Gilliam (Project Specialist-Interiors at Lowe's of Holland Road)
Installation done by Home Solutions Inc.
Medium sized traditional galley utility room in Other with a submerged sink, shaker cabinets, medium wood cabinets, engineered stone countertops, green walls, slate flooring and a side by side washer and dryer.
Medium sized traditional galley utility room in Other with a submerged sink, shaker cabinets, medium wood cabinets, engineered stone countertops, green walls, slate flooring and a side by side washer and dryer.
Utility Room with Green Walls Ideas and Designs
9