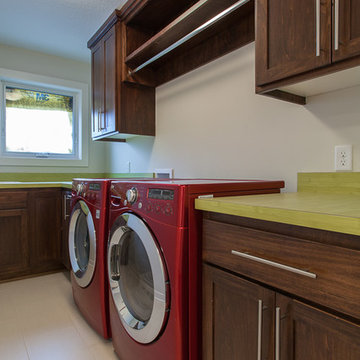Utility Room with Green Worktops and Orange Worktops Ideas and Designs
Refine by:
Budget
Sort by:Popular Today
101 - 120 of 144 photos
Item 1 of 3
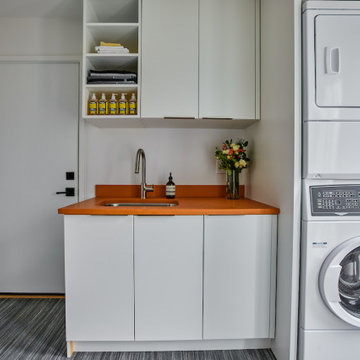
Marmoleum flooring and a fun orange counter add a pop of color to this well-designed laundry room. Design and construction by Meadowlark Design + Build in Ann Arbor, Michigan. Professional photography by Sean Carter.
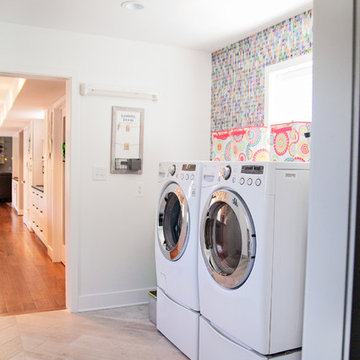
Photo of a medium sized modern galley utility room in Baltimore with an utility sink, flat-panel cabinets, white cabinets, glass worktops, multi-coloured walls, porcelain flooring, a side by side washer and dryer, grey floors and green worktops.
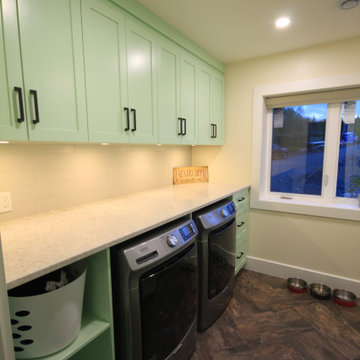
New home Construction. We helped this client with the space planning and millwork designs in the home
This is an example of a large modern galley separated utility room in Other with a submerged sink, shaker cabinets, green cabinets, composite countertops, white splashback, metro tiled splashback, white walls, vinyl flooring, a side by side washer and dryer, brown floors and green worktops.
This is an example of a large modern galley separated utility room in Other with a submerged sink, shaker cabinets, green cabinets, composite countertops, white splashback, metro tiled splashback, white walls, vinyl flooring, a side by side washer and dryer, brown floors and green worktops.

Every remodel comes with its new challenges and solutions. Our client built this home over 40 years ago and every inch of the home has some sentimental value. They had outgrown the original kitchen. It was too small, lacked counter space and storage, and desperately needed an updated look. The homeowners wanted to open up and enlarge the kitchen and let the light in to create a brighter and bigger space. Consider it done! We put in an expansive 14 ft. multifunctional island with a dining nook. We added on a large, walk-in pantry space that flows seamlessly from the kitchen. All appliances are new, built-in, and some cladded to match the custom glazed cabinetry. We even installed an automated attic door in the new Utility Room that operates with a remote. New windows were installed in the addition to let the natural light in and provide views to their gorgeous property.
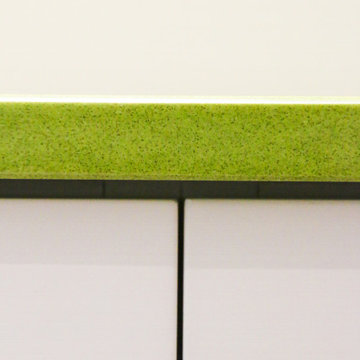
Inspiration for a small modern single-wall separated utility room in Atlanta with a submerged sink, flat-panel cabinets, white cabinets, composite countertops, white walls, slate flooring, a side by side washer and dryer, beige floors and green worktops.
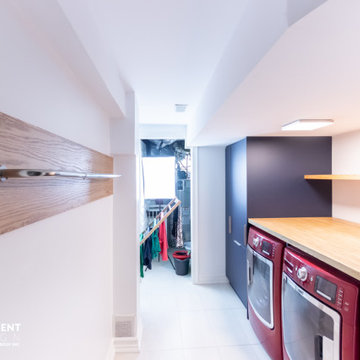
Inspiration for a medium sized contemporary single-wall separated utility room in Toronto with an integrated sink, flat-panel cabinets, blue cabinets, wood worktops, white walls, ceramic flooring, a side by side washer and dryer, beige floors and orange worktops.
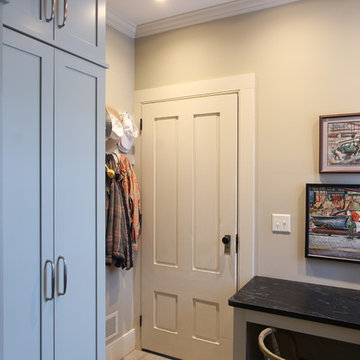
A built in desk was designed for this corner. File drawers, a skinny pencil drawer, and lots of writing surface makes the tiny desk very functional. Sea grass cabinets with phantom green suede granite countertops pair together nicely and feel appropriate in this old farmhouse.
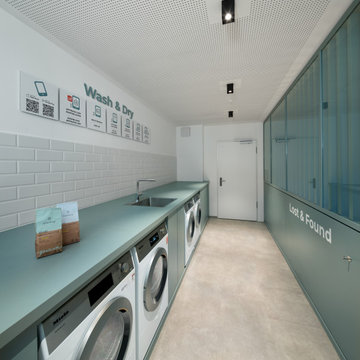
Waschraum
Inspiration for a modern single-wall separated utility room in Other with an integrated sink, green cabinets, wood worktops, beige splashback, ceramic splashback, green walls, ceramic flooring, a side by side washer and dryer, beige floors and green worktops.
Inspiration for a modern single-wall separated utility room in Other with an integrated sink, green cabinets, wood worktops, beige splashback, ceramic splashback, green walls, ceramic flooring, a side by side washer and dryer, beige floors and green worktops.
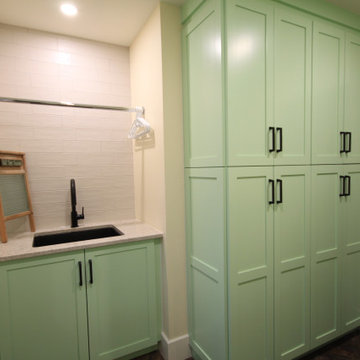
New home Construction. We helped this client with the space planning and millwork designs in the home
Inspiration for a large modern galley separated utility room in Other with a submerged sink, shaker cabinets, green cabinets, composite countertops, white splashback, metro tiled splashback, white walls, vinyl flooring, a side by side washer and dryer, brown floors and green worktops.
Inspiration for a large modern galley separated utility room in Other with a submerged sink, shaker cabinets, green cabinets, composite countertops, white splashback, metro tiled splashback, white walls, vinyl flooring, a side by side washer and dryer, brown floors and green worktops.
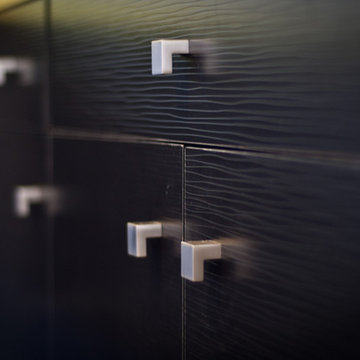
This modern retro laundry room incorporates dark laminate cabinetry designed for any organizational need. Included are drawers, doors, and cubbies for storage using baskets. A bright colored countertop was chosen to add interest and a fun element in this black and white home.
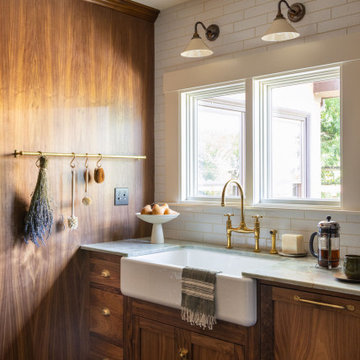
Inspiration for a traditional utility room in San Francisco with a belfast sink, recessed-panel cabinets, medium wood cabinets, quartz worktops, white splashback, vinyl flooring, grey floors and green worktops.
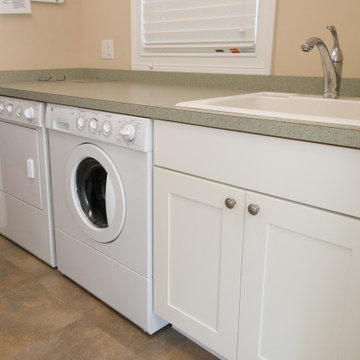
This simple but functional laundry area has a nice space for folding and utility sink to clean your dirtiest of items.
Photo of a medium sized beach style single-wall utility room in Chicago with a built-in sink, shaker cabinets, white cabinets, laminate countertops, beige walls, ceramic flooring, a side by side washer and dryer, beige floors and green worktops.
Photo of a medium sized beach style single-wall utility room in Chicago with a built-in sink, shaker cabinets, white cabinets, laminate countertops, beige walls, ceramic flooring, a side by side washer and dryer, beige floors and green worktops.
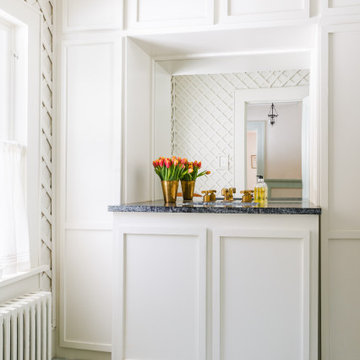
Honed marble and unlacquered brass sink fittings take this laundry room from mundane to elegant.
Inspiration for a medium sized classic utility room in Brisbane with a built-in sink, recessed-panel cabinets, grey cabinets, marble worktops, beige walls, painted wood flooring, a stacked washer and dryer, blue floors and green worktops.
Inspiration for a medium sized classic utility room in Brisbane with a built-in sink, recessed-panel cabinets, grey cabinets, marble worktops, beige walls, painted wood flooring, a stacked washer and dryer, blue floors and green worktops.
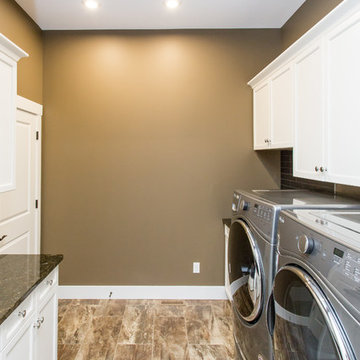
Ian Hennes Photography
Design ideas for a medium sized farmhouse galley separated utility room in Calgary with a submerged sink, shaker cabinets, white cabinets, granite worktops, brown walls, ceramic flooring, a side by side washer and dryer, brown floors and green worktops.
Design ideas for a medium sized farmhouse galley separated utility room in Calgary with a submerged sink, shaker cabinets, white cabinets, granite worktops, brown walls, ceramic flooring, a side by side washer and dryer, brown floors and green worktops.
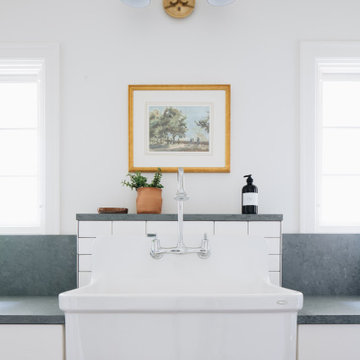
Design ideas for a classic l-shaped separated utility room in Grand Rapids with a belfast sink, recessed-panel cabinets, white cabinets, granite worktops, white walls, light hardwood flooring, a side by side washer and dryer, beige floors and green worktops.
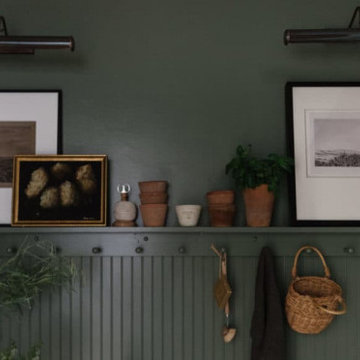
Delve into the vintage modern charm of our laundry room design from the Rocky Terrace project by Boxwood Avenue Interiors. Painted in a striking green hue, this space seamlessly combines vintage elements with contemporary functionality. A monochromatic color scheme, featuring Sherwin Williams' "Dried Thyme," bathes the room in a soothing, harmonious ambiance. Vintage-inspired plumbing fixtures and bridge faucets above a classic apron front sink add an intentional touch, while dark oil-rubbed bronze hardware complements timeless shaker cabinets. Beadboard backsplash and a peg rail break up the space beautifully, with a herringbone brick floor providing a classic twist. Carefully curated vintage decor pieces from the Mercantile and unexpected picture lights above artwork add sophistication, making this laundry room more than just utilitarian but a charming, functional space. Let it inspire your own design endeavors, whether a remodel, new build, or a design project that seeks the power of transformation
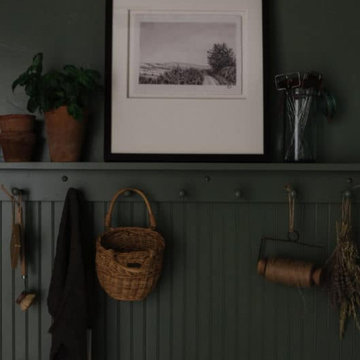
Delve into the vintage modern charm of our laundry room design from the Rocky Terrace project by Boxwood Avenue Interiors. Painted in a striking green hue, this space seamlessly combines vintage elements with contemporary functionality. A monochromatic color scheme, featuring Sherwin Williams' "Dried Thyme," bathes the room in a soothing, harmonious ambiance. Vintage-inspired plumbing fixtures and bridge faucets above a classic apron front sink add an intentional touch, while dark oil-rubbed bronze hardware complements timeless shaker cabinets. Beadboard backsplash and a peg rail break up the space beautifully, with a herringbone brick floor providing a classic twist. Carefully curated vintage decor pieces from the Mercantile and unexpected picture lights above artwork add sophistication, making this laundry room more than just utilitarian but a charming, functional space. Let it inspire your own design endeavors, whether a remodel, new build, or a design project that seeks the power of transformation
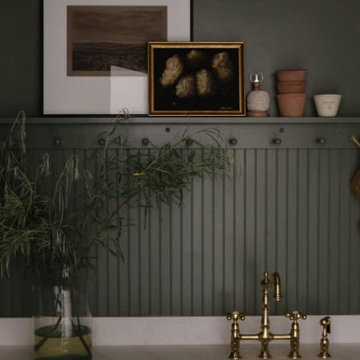
Delve into the vintage modern charm of our laundry room design from the Rocky Terrace project by Boxwood Avenue Interiors. Painted in a striking green hue, this space seamlessly combines vintage elements with contemporary functionality. A monochromatic color scheme, featuring Sherwin Williams' "Dried Thyme," bathes the room in a soothing, harmonious ambiance. Vintage-inspired plumbing fixtures and bridge faucets above a classic apron front sink add an intentional touch, while dark oil-rubbed bronze hardware complements timeless shaker cabinets. Beadboard backsplash and a peg rail break up the space beautifully, with a herringbone brick floor providing a classic twist. Carefully curated vintage decor pieces from the Mercantile and unexpected picture lights above artwork add sophistication, making this laundry room more than just utilitarian but a charming, functional space. Let it inspire your own design endeavors, whether a remodel, new build, or a design project that seeks the power of transformation

Osbourne & Little "Derwent" wallpaper celebrates the homeowners love of her pet koi fish.
Inspiration for a small bohemian galley utility room in San Francisco with a submerged sink, recessed-panel cabinets, orange cabinets, quartz worktops, beige splashback, ceramic splashback, multi-coloured walls, brick flooring, a side by side washer and dryer, multi-coloured floors, green worktops, a wood ceiling and wallpapered walls.
Inspiration for a small bohemian galley utility room in San Francisco with a submerged sink, recessed-panel cabinets, orange cabinets, quartz worktops, beige splashback, ceramic splashback, multi-coloured walls, brick flooring, a side by side washer and dryer, multi-coloured floors, green worktops, a wood ceiling and wallpapered walls.
Utility Room with Green Worktops and Orange Worktops Ideas and Designs
6
