Utility Room with Grey Cabinets and a Concealed Washer and Dryer Ideas and Designs
Refine by:
Budget
Sort by:Popular Today
1 - 20 of 75 photos
Item 1 of 3

Contemporary warehouse apartment in Collingwood.
Photography by Shania Shegedyn
Inspiration for a small contemporary single-wall separated utility room in Melbourne with a single-bowl sink, flat-panel cabinets, grey cabinets, engineered stone countertops, grey walls, medium hardwood flooring, a concealed washer and dryer, brown floors and grey worktops.
Inspiration for a small contemporary single-wall separated utility room in Melbourne with a single-bowl sink, flat-panel cabinets, grey cabinets, engineered stone countertops, grey walls, medium hardwood flooring, a concealed washer and dryer, brown floors and grey worktops.

We designed this bespoke traditional laundry for a client with a very long wish list!
1) Seperate laundry baskets for whites, darks, colours, bedding, dusters, and delicates/woolens.
2) Seperate baskets for clean washing for each family member.
3) Large washing machine and dryer.
4) Drying area.
5) Lots and LOTS of storage with a place for everything.
6) Everything that isn't pretty kept out of sight.

Inspiration for a small classic galley utility room in Houston with shaker cabinets, grey cabinets, quartz worktops, white walls, light hardwood flooring, a concealed washer and dryer, brown floors and white worktops.

This long thin utility has one end for cleaning and washing items including an enclosed washer and dryer and a butler sink. The other end boasts and bootroom beanch and hanging area for getting ready and returning from long walks with the dogs.
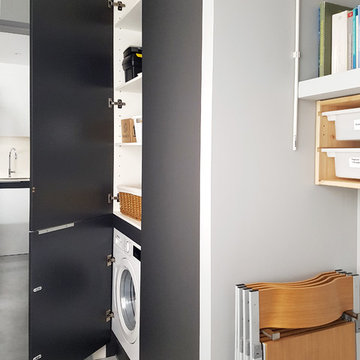
A continuación de la cocina y en los mismos materiales, se integra las columnas lavadero. Tras las puertas, lavadora integrada, espacio para plancha tendedero y almacenaje de limpieza.
Cocina en L con isla en color antracita y blanco. Encimera de cocina en material porcelánico blanco nieve Neolith. Isla con encimera de marmol Blanco Macael.
Cocina abierta al espacio salón comedor.

Damian James Bramley, DJB Photography
Inspiration for a large traditional l-shaped utility room in Other with a belfast sink, limestone flooring, shaker cabinets, grey cabinets, white walls, a concealed washer and dryer and grey worktops.
Inspiration for a large traditional l-shaped utility room in Other with a belfast sink, limestone flooring, shaker cabinets, grey cabinets, white walls, a concealed washer and dryer and grey worktops.

'Through' Utility Room with Encaustic cement tiles
Design ideas for a medium sized bohemian single-wall separated utility room in Kent with a built-in sink, shaker cabinets, grey cabinets, composite countertops, grey walls, ceramic flooring, a concealed washer and dryer, grey floors and white worktops.
Design ideas for a medium sized bohemian single-wall separated utility room in Kent with a built-in sink, shaker cabinets, grey cabinets, composite countertops, grey walls, ceramic flooring, a concealed washer and dryer, grey floors and white worktops.
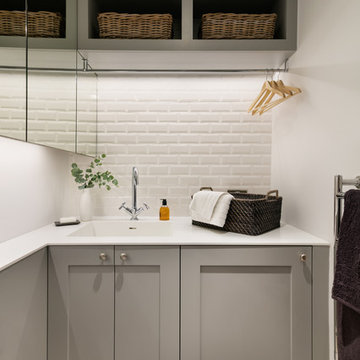
This is an example of a small utility room in London with a built-in sink, recessed-panel cabinets, grey cabinets, composite countertops, white walls, light hardwood flooring and a concealed washer and dryer.
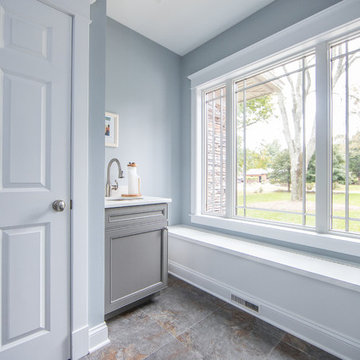
We love this naturally lit laundry and mud room with plenty of storage. The traditional theme doesn't break character for the laundry room. Look at the window moldings!

This is an example of a small contemporary single-wall utility room in Other with a submerged sink, grey cabinets, marble worktops, ceramic flooring, beige floors, multicoloured worktops, flat-panel cabinets, multi-coloured splashback, marble splashback, grey walls and a concealed washer and dryer.

This is an example of a medium sized eclectic galley utility room in Los Angeles with a submerged sink, shaker cabinets, grey cabinets, marble worktops, white walls, concrete flooring, a concealed washer and dryer, grey floors and white worktops.

Location: Bethesda, MD, USA
This total revamp turned out better than anticipated leaving the clients thrilled with the outcome.
Finecraft Contractors, Inc.
Interior Designer: Anna Cave
Susie Soleimani Photography
Blog: http://graciousinteriors.blogspot.com/2016/07/from-cellar-to-stellar-lower-level.html
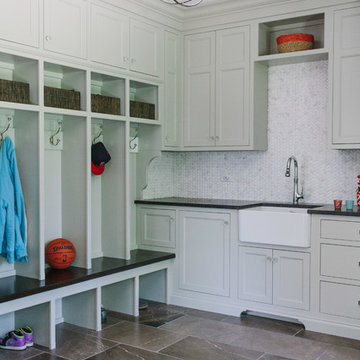
Stoffer Photography
Large classic l-shaped separated utility room in Chicago with white walls, marble flooring, a belfast sink, recessed-panel cabinets, composite countertops, a concealed washer and dryer and grey cabinets.
Large classic l-shaped separated utility room in Chicago with white walls, marble flooring, a belfast sink, recessed-panel cabinets, composite countertops, a concealed washer and dryer and grey cabinets.

16th Century Grade II* listed townhouse in Petersfield, Hampshire.
Inspiration for a rural separated utility room in Hampshire with a belfast sink, shaker cabinets, grey cabinets, wood worktops, white walls, a concealed washer and dryer and brown worktops.
Inspiration for a rural separated utility room in Hampshire with a belfast sink, shaker cabinets, grey cabinets, wood worktops, white walls, a concealed washer and dryer and brown worktops.

Bespoke Laundry Cupboard
Design ideas for a small contemporary single-wall utility room in Gloucestershire with flat-panel cabinets, grey cabinets, wood worktops, white walls, dark hardwood flooring, a concealed washer and dryer, brown floors and brown worktops.
Design ideas for a small contemporary single-wall utility room in Gloucestershire with flat-panel cabinets, grey cabinets, wood worktops, white walls, dark hardwood flooring, a concealed washer and dryer, brown floors and brown worktops.

This is an example of a medium sized country single-wall utility room in Portland with shaker cabinets, white splashback, ceramic splashback, slate flooring, multi-coloured floors, grey cabinets, wood worktops, beige walls, a concealed washer and dryer and grey worktops.

Laundry with concealed washer and dryer behind doors one could think this was a butlers pantry instead. Open shelving to give a lived in personal look.
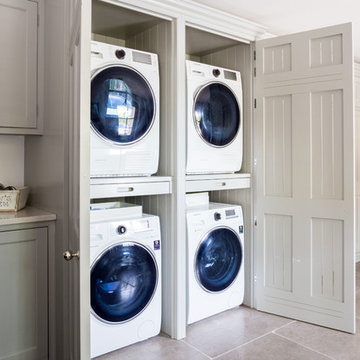
Utility Room
www.johnevansdesign.com
(Photography by Billy Bolton)
This is an example of a large farmhouse separated utility room in West Midlands with grey cabinets, porcelain flooring, a concealed washer and dryer, beaded cabinets and beige floors.
This is an example of a large farmhouse separated utility room in West Midlands with grey cabinets, porcelain flooring, a concealed washer and dryer, beaded cabinets and beige floors.
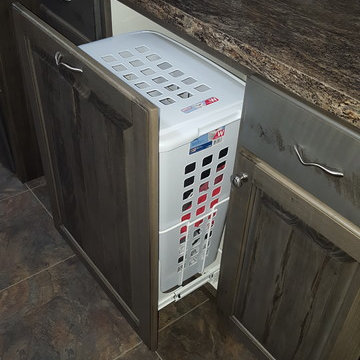
Inspiration for a medium sized rustic single-wall separated utility room in Minneapolis with raised-panel cabinets, grey cabinets, laminate countertops, beige walls, vinyl flooring and a concealed washer and dryer.

This is an example of a medium sized midcentury galley utility room in Los Angeles with a submerged sink, shaker cabinets, grey cabinets, marble worktops, white walls, concrete flooring, a concealed washer and dryer, grey floors and white worktops.
Utility Room with Grey Cabinets and a Concealed Washer and Dryer Ideas and Designs
1