Utility Room with Grey Cabinets and Beige Worktops Ideas and Designs
Refine by:
Budget
Sort by:Popular Today
61 - 80 of 99 photos
Item 1 of 3
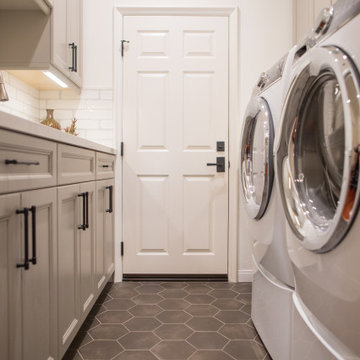
Design Craft Cabinetry, Madison door style, reversed raised panel, Harbor Mist Shear stain finish in the laundry room. Craft Style subway tile with light grey grout.
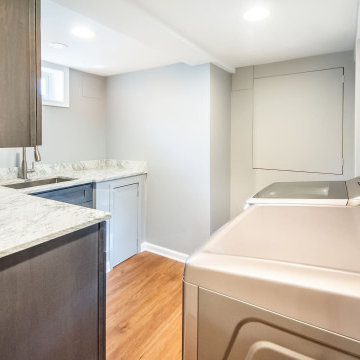
This L-shape laundry cabinetry provides enough storage for all laundry products.
This is an example of a medium sized traditional l-shaped separated utility room in DC Metro with a submerged sink, shaker cabinets, grey cabinets, granite worktops, grey walls, vinyl flooring, a side by side washer and dryer, brown floors, beige worktops and feature lighting.
This is an example of a medium sized traditional l-shaped separated utility room in DC Metro with a submerged sink, shaker cabinets, grey cabinets, granite worktops, grey walls, vinyl flooring, a side by side washer and dryer, brown floors, beige worktops and feature lighting.
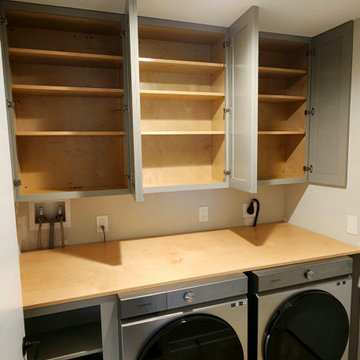
Northpoint Cabinetry Laundry Room in Pebble Gray.
Inspiration for a small contemporary single-wall separated utility room in Philadelphia with shaker cabinets, grey cabinets, wood worktops, a side by side washer and dryer and beige worktops.
Inspiration for a small contemporary single-wall separated utility room in Philadelphia with shaker cabinets, grey cabinets, wood worktops, a side by side washer and dryer and beige worktops.
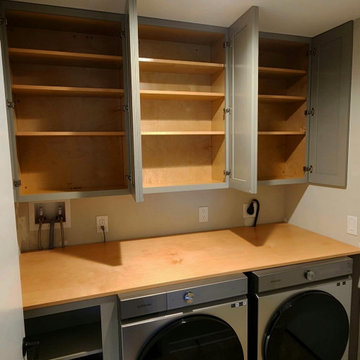
North Cabinetry in Pebble Gray.
Small contemporary galley separated utility room in Philadelphia with shaker cabinets, grey cabinets, wood worktops, a side by side washer and dryer and beige worktops.
Small contemporary galley separated utility room in Philadelphia with shaker cabinets, grey cabinets, wood worktops, a side by side washer and dryer and beige worktops.
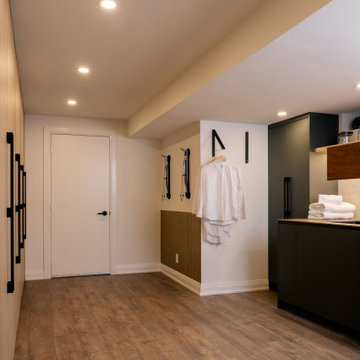
Large modern galley utility room in Toronto with a submerged sink, flat-panel cabinets, grey cabinets, tile countertops, beige splashback, porcelain splashback, white walls, laminate floors, a side by side washer and dryer, brown floors and beige worktops.
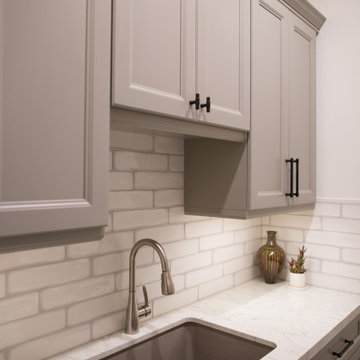
Design Craft Cabinetry, Madison door style, reversed raised panel, Harbor Mist Shear stain finish in the laundry room. Craft Style subway tile with light grey grout.
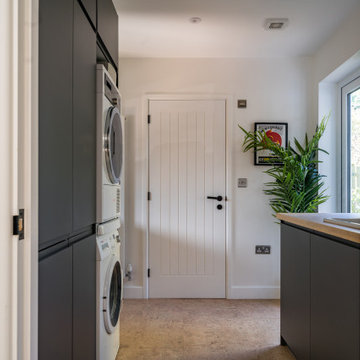
Utility room with cabinets and freestanding appliances.
This is an example of a small modern galley laundry cupboard in Oxfordshire with an integrated sink, grey cabinets, wood worktops, white walls, cork flooring, a stacked washer and dryer and beige worktops.
This is an example of a small modern galley laundry cupboard in Oxfordshire with an integrated sink, grey cabinets, wood worktops, white walls, cork flooring, a stacked washer and dryer and beige worktops.
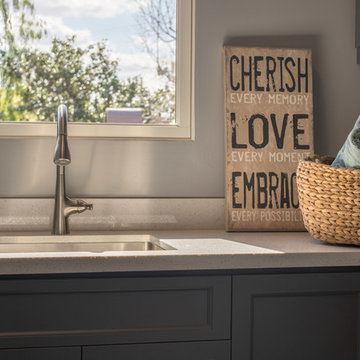
Photo of a medium sized traditional l-shaped separated utility room in San Francisco with a submerged sink, recessed-panel cabinets, grey cabinets, engineered stone countertops, grey walls and beige worktops.
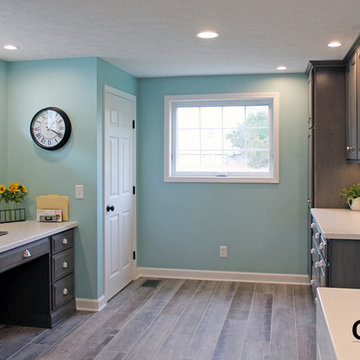
We left a long countertop surface on the left of the washer and dryer for folding clothes.
Large traditional galley utility room in New York with a submerged sink, raised-panel cabinets, grey cabinets, engineered stone countertops, blue walls, vinyl flooring, a side by side washer and dryer, grey floors and beige worktops.
Large traditional galley utility room in New York with a submerged sink, raised-panel cabinets, grey cabinets, engineered stone countertops, blue walls, vinyl flooring, a side by side washer and dryer, grey floors and beige worktops.
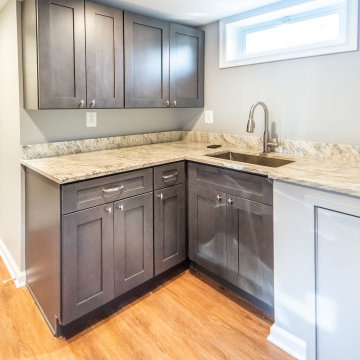
This L-shape laundry cabinetry provides enough storage for all laundry products.
Medium sized traditional l-shaped utility room in DC Metro with a submerged sink, shaker cabinets, grey cabinets, granite worktops, grey walls, vinyl flooring, a side by side washer and dryer, brown floors, beige worktops and feature lighting.
Medium sized traditional l-shaped utility room in DC Metro with a submerged sink, shaker cabinets, grey cabinets, granite worktops, grey walls, vinyl flooring, a side by side washer and dryer, brown floors, beige worktops and feature lighting.
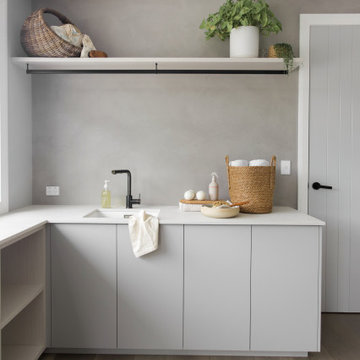
Medium sized industrial l-shaped separated utility room in Auckland with a built-in sink, flat-panel cabinets, grey cabinets, engineered stone countertops, grey splashback, grey walls, medium hardwood flooring, a side by side washer and dryer, brown floors and beige worktops.
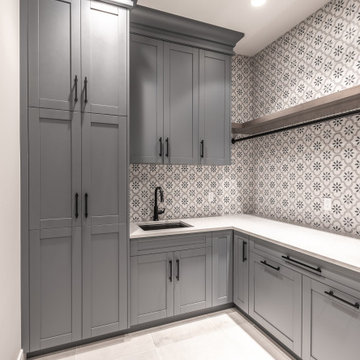
Photo of a large classic l-shaped separated utility room in Calgary with a submerged sink, shaker cabinets, grey cabinets, engineered stone countertops, multi-coloured splashback, ceramic splashback, multi-coloured walls, ceramic flooring, a side by side washer and dryer, beige floors and beige worktops.
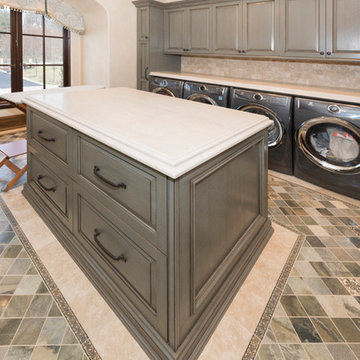
Jason Taylor Photography
Inspiration for a large mediterranean u-shaped utility room in New York with raised-panel cabinets, grey cabinets, granite worktops, beige walls, ceramic flooring, a side by side washer and dryer, multi-coloured floors and beige worktops.
Inspiration for a large mediterranean u-shaped utility room in New York with raised-panel cabinets, grey cabinets, granite worktops, beige walls, ceramic flooring, a side by side washer and dryer, multi-coloured floors and beige worktops.
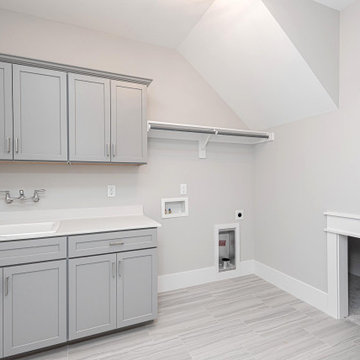
Dwight Myers Real Estate Photography
Large traditional separated utility room in Raleigh with a built-in sink, shaker cabinets, grey cabinets, marble worktops, grey walls, ceramic flooring, a side by side washer and dryer, grey floors and beige worktops.
Large traditional separated utility room in Raleigh with a built-in sink, shaker cabinets, grey cabinets, marble worktops, grey walls, ceramic flooring, a side by side washer and dryer, grey floors and beige worktops.
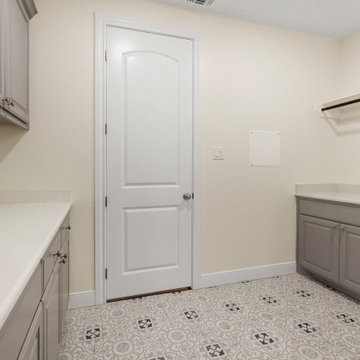
Laundry room with lots of storage space.
Photo of a medium sized traditional galley separated utility room in Austin with an integrated sink, shaker cabinets, grey cabinets, engineered stone countertops, beige walls, porcelain flooring, a stacked washer and dryer, multi-coloured floors and beige worktops.
Photo of a medium sized traditional galley separated utility room in Austin with an integrated sink, shaker cabinets, grey cabinets, engineered stone countertops, beige walls, porcelain flooring, a stacked washer and dryer, multi-coloured floors and beige worktops.
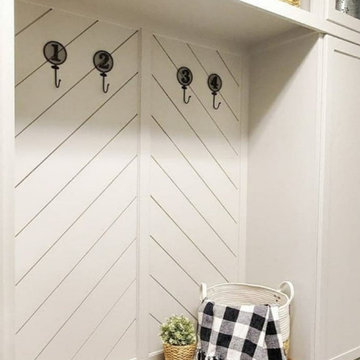
Transformed a large empty laundry room by adding a mudroom with custom built-in hampers and lots of extra storage.
Medium sized farmhouse separated utility room in Las Vegas with grey cabinets, granite worktops, white splashback, ceramic splashback, grey walls, ceramic flooring, a side by side washer and dryer, grey floors and beige worktops.
Medium sized farmhouse separated utility room in Las Vegas with grey cabinets, granite worktops, white splashback, ceramic splashback, grey walls, ceramic flooring, a side by side washer and dryer, grey floors and beige worktops.
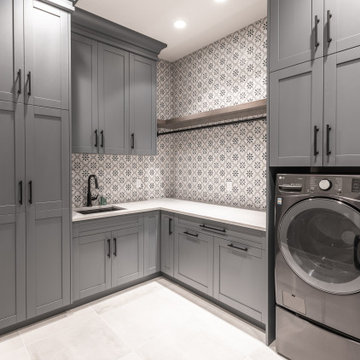
Inspiration for a large traditional l-shaped separated utility room in Calgary with a submerged sink, shaker cabinets, grey cabinets, engineered stone countertops, multi-coloured splashback, ceramic splashback, multi-coloured walls, ceramic flooring, a side by side washer and dryer, beige floors and beige worktops.
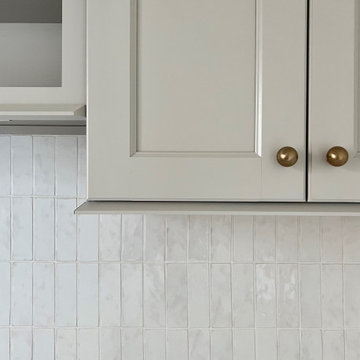
Design ideas for a medium sized classic single-wall separated utility room in DC Metro with a submerged sink, recessed-panel cabinets, grey cabinets, engineered stone countertops, white splashback, cement tile splashback, white walls, laminate floors, an integrated washer and dryer and beige worktops.
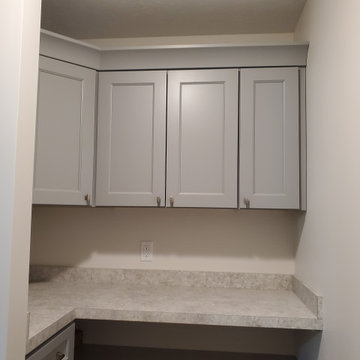
Laundry Room
Space for storage, space to fold, space for baskets!
Design ideas for a traditional utility room in Grand Rapids with shaker cabinets, grey cabinets, laminate countertops, a side by side washer and dryer and beige worktops.
Design ideas for a traditional utility room in Grand Rapids with shaker cabinets, grey cabinets, laminate countertops, a side by side washer and dryer and beige worktops.
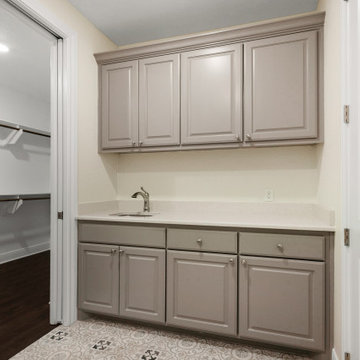
Laundry room with full cabinets and sink.
Inspiration for a medium sized classic galley separated utility room in Austin with an integrated sink, shaker cabinets, grey cabinets, engineered stone countertops, beige walls, porcelain flooring, a stacked washer and dryer, multi-coloured floors and beige worktops.
Inspiration for a medium sized classic galley separated utility room in Austin with an integrated sink, shaker cabinets, grey cabinets, engineered stone countertops, beige walls, porcelain flooring, a stacked washer and dryer, multi-coloured floors and beige worktops.
Utility Room with Grey Cabinets and Beige Worktops Ideas and Designs
4