Utility Room with Grey Cabinets and Blue Floors Ideas and Designs
Refine by:
Budget
Sort by:Popular Today
1 - 20 of 32 photos
Item 1 of 3

Walls Could Talk
This is an example of a large rural single-wall utility room in Houston with a belfast sink, recessed-panel cabinets, grey cabinets, granite worktops, grey walls, porcelain flooring, a side by side washer and dryer, blue floors and white worktops.
This is an example of a large rural single-wall utility room in Houston with a belfast sink, recessed-panel cabinets, grey cabinets, granite worktops, grey walls, porcelain flooring, a side by side washer and dryer, blue floors and white worktops.
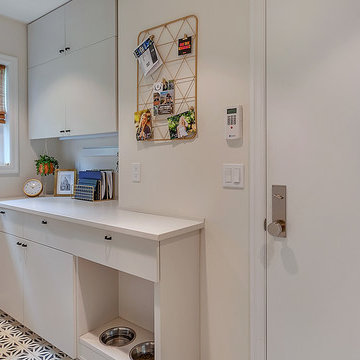
HomeStar Video Tours
Inspiration for a small retro galley separated utility room in Portland with flat-panel cabinets, grey cabinets, engineered stone countertops, grey walls, ceramic flooring, a stacked washer and dryer, blue floors and grey worktops.
Inspiration for a small retro galley separated utility room in Portland with flat-panel cabinets, grey cabinets, engineered stone countertops, grey walls, ceramic flooring, a stacked washer and dryer, blue floors and grey worktops.
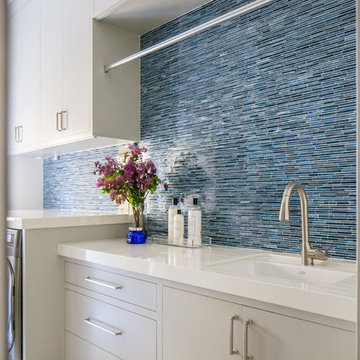
A Mediterranean Modern remodel with luxury furnishings, finishes and amenities.
Interior Design: Blackband Design
Renovation: RS Myers
Architecture: Stand Architects
Photography: Ryan Garvin

The blue cement tiles with the gray painted cabinets are a real statement. The white oak bench top adds a touch of warmth to the white wainscoting.
This is an example of a medium sized farmhouse single-wall utility room in San Francisco with a submerged sink, shaker cabinets, grey cabinets, quartz worktops, white walls, concrete flooring, a stacked washer and dryer, blue floors and white worktops.
This is an example of a medium sized farmhouse single-wall utility room in San Francisco with a submerged sink, shaker cabinets, grey cabinets, quartz worktops, white walls, concrete flooring, a stacked washer and dryer, blue floors and white worktops.

Upstairs laundry room finished with gray shaker cabinetry, butcher block countertops, and blu patterned tile.
This is an example of a medium sized modern l-shaped utility room in Charlotte with a submerged sink, shaker cabinets, grey cabinets, wood worktops, white walls, ceramic flooring, a side by side washer and dryer, blue floors and brown worktops.
This is an example of a medium sized modern l-shaped utility room in Charlotte with a submerged sink, shaker cabinets, grey cabinets, wood worktops, white walls, ceramic flooring, a side by side washer and dryer, blue floors and brown worktops.
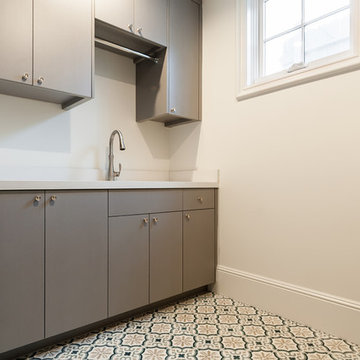
This is an example of a medium sized farmhouse u-shaped separated utility room in Los Angeles with a submerged sink, flat-panel cabinets, grey cabinets, composite countertops, white walls, ceramic flooring, a side by side washer and dryer, blue floors and white worktops.
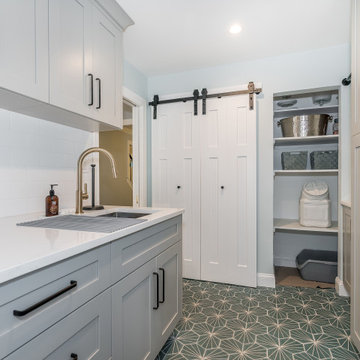
Amazing transformation of a cluttered and old laundry room into a bright and organized space. We divided the large closet into 2 closets. The right side with open shelving for animal food, cat litter box, baskets and other items. While the left side is now organized for all of their cleaning products, shoes and vacuum/brooms. The coolest part of the new space is the custom BI_FOLD BARN DOOR SYSTEM for the closet. Hard to engineer but so worth it! Tons of storage in these grey shaker cabinets and lots of counter space with a deeper sink area and stacked washer/dryer.

Inspiration for a classic l-shaped utility room in Seattle with a submerged sink, recessed-panel cabinets, grey cabinets, blue walls, a stacked washer and dryer, blue floors, white worktops and wallpapered walls.
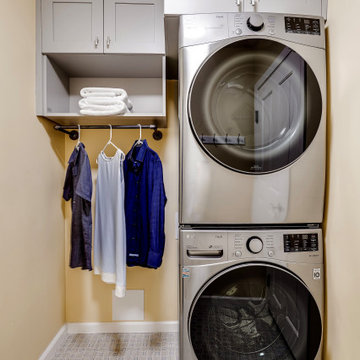
We put the FUN in FUNCTIONAL! This small but funtional laundry room offers open and closed storage space, a hanging bar, hooks, space for a portable laundry hampers and a space to hang your ironing board! All in a 5'x7' space!
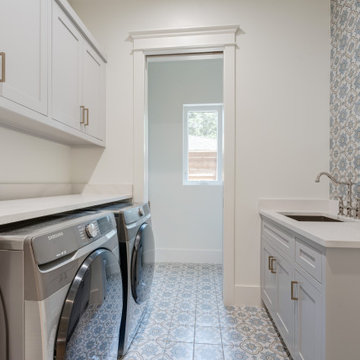
Inspiration for a medium sized rural galley separated utility room in Dallas with a submerged sink, shaker cabinets, grey cabinets, engineered stone countertops, blue splashback, ceramic splashback, white walls, ceramic flooring, a side by side washer and dryer, blue floors and white worktops.
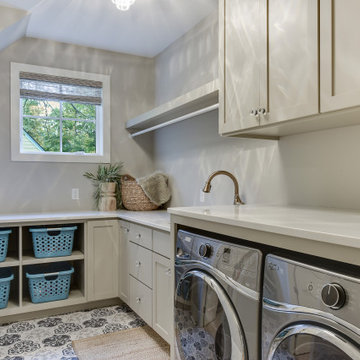
Design ideas for a medium sized rural l-shaped separated utility room in Minneapolis with a built-in sink, shaker cabinets, grey cabinets, engineered stone countertops, beige walls, porcelain flooring, a side by side washer and dryer, blue floors and beige worktops.
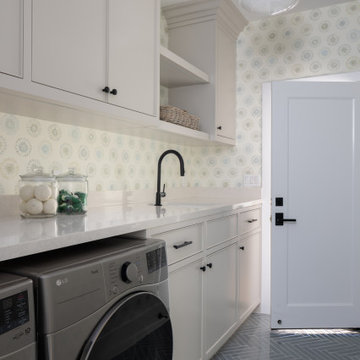
Stunning Laundry room with amazing finishes. Herringbone patterned porcelain tile floor from Ann Sacks; Cambria countertop with Kohler under mount sink and black faucet. Beautiful custom cabinetry with "Worldly Gray" paint by Sherwin Williams and black cabinet door and drawer pulls. Fun wall paper tying all the colors together from Galbraith & Paul "Estrella".
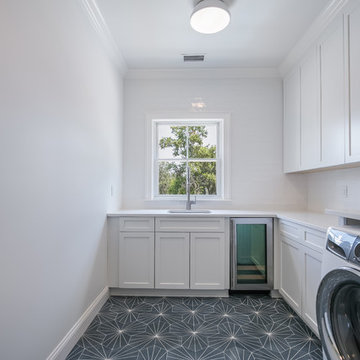
This is an example of a medium sized classic l-shaped utility room in Jacksonville with a submerged sink, shaker cabinets, grey cabinets, engineered stone countertops, white walls, a side by side washer and dryer, blue floors and white worktops.
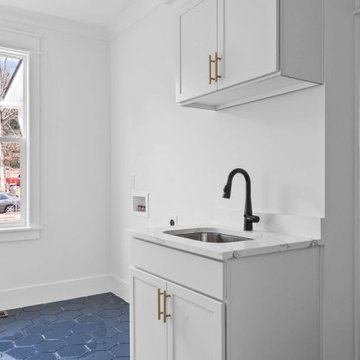
Photo of a medium sized traditional single-wall separated utility room in Raleigh with a submerged sink, shaker cabinets, grey cabinets, engineered stone countertops, white walls, ceramic flooring, a side by side washer and dryer, blue floors and white worktops.
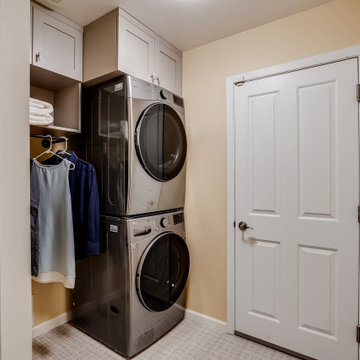
We put the FUN in FUNCTIONAL! This small but funtional laundry room offers open and closed storage space, a hanging bar, hooks, space for a portable laundry hampers and a space to hang your ironing board! All in a 5'x7' space!
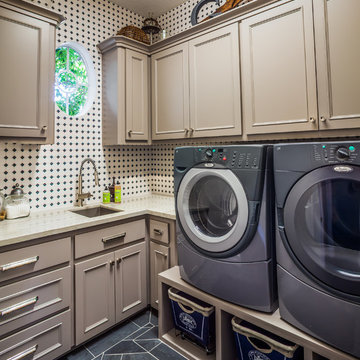
Custom Cabinets and full extension drawers with soft close slides and hinges to help with storage space in the utility room.
Photo of a traditional separated utility room in Houston with an utility sink, shaker cabinets, grey cabinets, quartz worktops, multi-coloured walls, porcelain flooring, a side by side washer and dryer, blue floors and white worktops.
Photo of a traditional separated utility room in Houston with an utility sink, shaker cabinets, grey cabinets, quartz worktops, multi-coloured walls, porcelain flooring, a side by side washer and dryer, blue floors and white worktops.
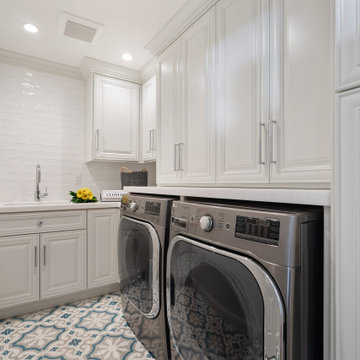
This is an example of a medium sized traditional l-shaped separated utility room in San Francisco with a submerged sink, raised-panel cabinets, grey cabinets, engineered stone countertops, white splashback, ceramic splashback, porcelain flooring, a side by side washer and dryer, blue floors and white worktops.
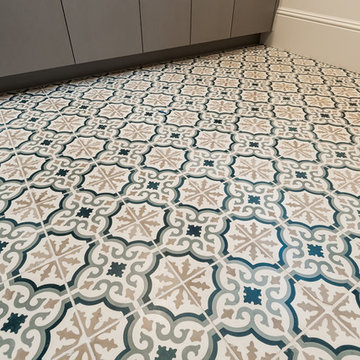
Photo of a country separated utility room in San Diego with a submerged sink, flat-panel cabinets, grey cabinets, white walls, ceramic flooring, blue floors and white worktops.
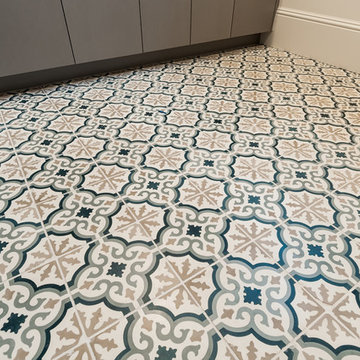
Design ideas for a medium sized country separated utility room in Los Angeles with flat-panel cabinets, grey cabinets, grey walls, ceramic flooring, blue floors and grey worktops.
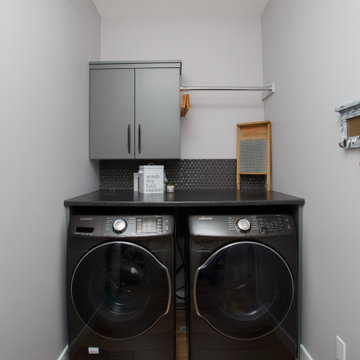
Design ideas for a small modern single-wall separated utility room in Calgary with flat-panel cabinets, grey cabinets, laminate countertops, black splashback, mosaic tiled splashback, grey walls, laminate floors, a side by side washer and dryer, blue floors and black worktops.
Utility Room with Grey Cabinets and Blue Floors Ideas and Designs
1