Utility Room with Grey Cabinets and Blue Splashback Ideas and Designs
Refine by:
Budget
Sort by:Popular Today
1 - 20 of 35 photos
Item 1 of 3

We love this fun laundry room! Octagonal tile, watercolor subway tile and blue walls keeps it interesting!
This is an example of a large urban l-shaped separated utility room in Denver with a submerged sink, shaker cabinets, grey cabinets, quartz worktops, blue splashback, ceramic splashback, blue walls, ceramic flooring, a side by side washer and dryer, grey floors and grey worktops.
This is an example of a large urban l-shaped separated utility room in Denver with a submerged sink, shaker cabinets, grey cabinets, quartz worktops, blue splashback, ceramic splashback, blue walls, ceramic flooring, a side by side washer and dryer, grey floors and grey worktops.

Santa Barbara Laundry Room - Coastal vibes with clean, contemporary esthetic
Photo of a medium sized nautical single-wall separated utility room in Santa Barbara with a submerged sink, flat-panel cabinets, grey cabinets, engineered stone countertops, blue splashback, glass tiled splashback, white walls, vinyl flooring, a stacked washer and dryer, brown floors and white worktops.
Photo of a medium sized nautical single-wall separated utility room in Santa Barbara with a submerged sink, flat-panel cabinets, grey cabinets, engineered stone countertops, blue splashback, glass tiled splashback, white walls, vinyl flooring, a stacked washer and dryer, brown floors and white worktops.

Updated Laundry & Pantry room. This customer needed extra storage for her laundry room as well as pantry storage as it is just off of the kitchen. Storage for small appliances was a priority as well as a design to maximize the space without cluttering the room. A new sink cabinet, upper cabinets, and a broom pantry were added on one wall. A small bench was added to set laundry bins while folding or loading the washing machines. This allows for easier access and less bending down to the floor for a couple in their retirement years. Tall pantry units with rollout shelves were installed. Another base cabinet with drawers and an upper cabinet for crafting items as included. Better storage inside the closet was added with rollouts for better access for the lower items. The space is much better utilized and offers more storage and better organization.
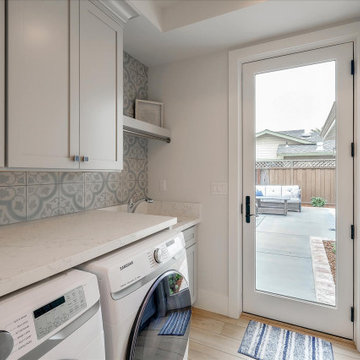
Design ideas for a medium sized coastal galley separated utility room in San Francisco with a submerged sink, flat-panel cabinets, grey cabinets, engineered stone countertops, blue splashback, cement tile splashback, white walls, vinyl flooring, a side by side washer and dryer, beige floors and grey worktops.
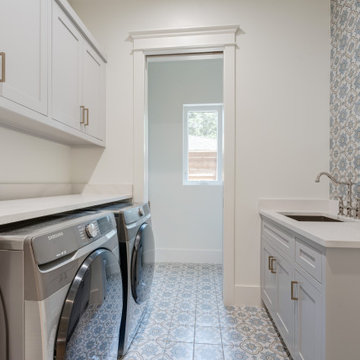
Inspiration for a medium sized rural galley separated utility room in Dallas with a submerged sink, shaker cabinets, grey cabinets, engineered stone countertops, blue splashback, ceramic splashback, white walls, ceramic flooring, a side by side washer and dryer, blue floors and white worktops.

This is an example of a contemporary single-wall separated utility room in San Francisco with a submerged sink, flat-panel cabinets, grey cabinets, engineered stone countertops, blue splashback, mosaic tiled splashback, white walls, porcelain flooring, a side by side washer and dryer, grey floors and grey worktops.

Design ideas for a small coastal u-shaped separated utility room in Santa Barbara with a submerged sink, flat-panel cabinets, grey cabinets, engineered stone countertops, blue splashback, mosaic tiled splashback, grey walls, vinyl flooring, a stacked washer and dryer, beige floors, white worktops and a vaulted ceiling.
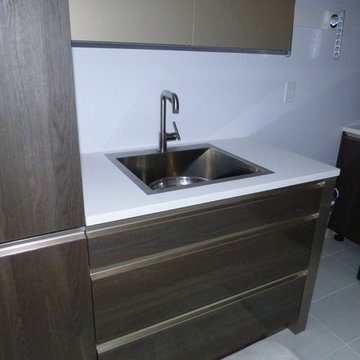
Let's take a walk through this contemporary home build on a golf course. Throughout the home we used Cambria quartz countertops. The focal point is the u-shaped kitchen that showcase Cambria Whitehall countertops. The pantry and laundry just off the kitchen also feature Whitehall. Move to the master suite and you'll find Cambria Whitney on the bathroom countertops. The lower level entertainment area showcases Cambria Whitehall however the bathrooms feature Cambria Torquay and Cambria Montgomery with a mitered edge.

This is an example of a small contemporary l-shaped separated utility room in Moscow with a built-in sink, grey cabinets, composite countertops, blue splashback, ceramic splashback, grey walls, porcelain flooring, an integrated washer and dryer, grey floors and grey worktops.
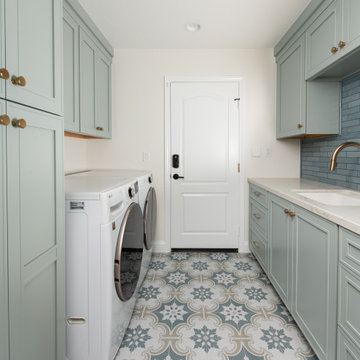
Semi-custom, Omega shaker-style cabinets in a Rain finish give off a modern look as well as keep clutter at bay
This is an example of a traditional utility room in Orange County with a submerged sink, shaker cabinets, grey cabinets, engineered stone countertops, blue splashback, ceramic splashback, white walls, ceramic flooring, a side by side washer and dryer, multi-coloured floors and white worktops.
This is an example of a traditional utility room in Orange County with a submerged sink, shaker cabinets, grey cabinets, engineered stone countertops, blue splashback, ceramic splashback, white walls, ceramic flooring, a side by side washer and dryer, multi-coloured floors and white worktops.
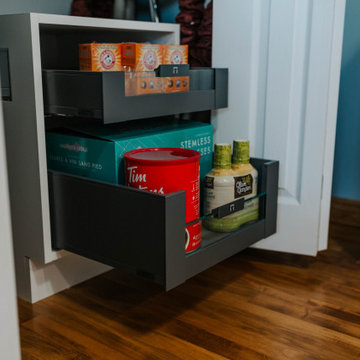
Updated Laundry & Pantry room. This customer needed extra storage for her laundry room as well as pantry storage as it is just off of the kitchen. Storage for small appliances was a priority as well as a design to maximize the space without cluttering the room. A new sink cabinet, upper cabinets, and a broom pantry were added on one wall. A small bench was added to set laundry bins while folding or loading the washing machines. This allows for easier access and less bending down to the floor for a couple in their retirement years. Tall pantry units with rollout shelves were installed. Another base cabinet with drawers and an upper cabinet for crafting items as included. Better storage inside the closet was added with rollouts for better access for the lower items. The space is much better utilized and offers more storage and better organization.
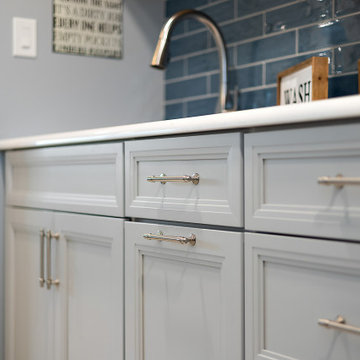
Cabinetry: Showplace Framed
Style: Sonoma w/ Matching Five Piece Drawer Headers
Finish: Laundry in Simpli Gray
Countertops & Fireplace Mantel: (Solid Surfaces Unlimited) Elgin Quartz
Plumbing: (Progressive Plumbing) Laundry - Blanco Precis Super/Liven/Precis 21” in Concrete; Delta Mateo Pull-Down faucet in Stainless
Hardware: (Top Knobs) Ellis Cabinetry & Appliance Pulls in Brushed Satin Nickel
Tile: (Beaver Tile) Laundry Splash – Robins Egg 3” x 12” Glossy; Fireplace – 2” x 12” Island Stone Craftline Strip Cladding in Volcano Gray (Genesee Tile) Laundry and Stair Walk Off Floor – 12” x 24” Matrix Bright;
Flooring: (Krauseneck) Living Room Bound Rugs, Stair Runners, and Family Room Carpeting – Cedarbrook Seacliff
Drapery/Electric Roller Shades/Cushion – Mariella’s Custom Drapery
Interior Design/Furniture, Lighting & Fixture Selection: Devon Moore
Cabinetry Designer: Devon Moore
Contractor: Stonik Services
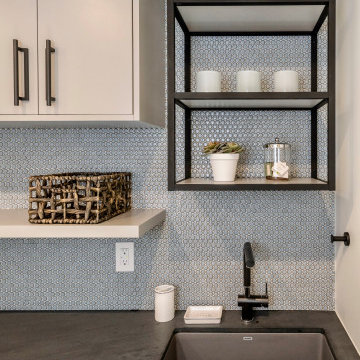
Design ideas for a contemporary single-wall separated utility room in San Francisco with a submerged sink, flat-panel cabinets, grey cabinets, engineered stone countertops, blue splashback, mosaic tiled splashback, white walls, porcelain flooring, a side by side washer and dryer, grey floors and grey worktops.
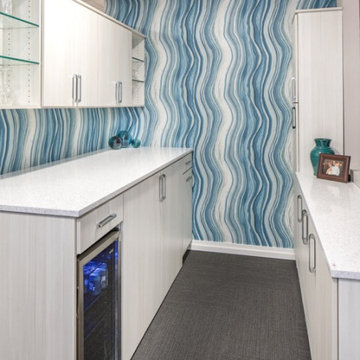
Medium sized traditional galley separated utility room in Omaha with a submerged sink, flat-panel cabinets, grey cabinets, terrazzo worktops, blue splashback, blue walls, carpet, a side by side washer and dryer, grey floors and white worktops.
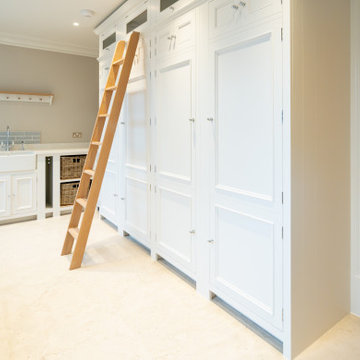
Fully fitted, large Laundry room, with Neptune furniture and shelving and bench area.
This is an example of a large traditional utility room in Hampshire with a belfast sink, shaker cabinets, grey cabinets, quartz worktops, blue splashback, metro tiled splashback, grey walls, limestone flooring, beige floors and grey worktops.
This is an example of a large traditional utility room in Hampshire with a belfast sink, shaker cabinets, grey cabinets, quartz worktops, blue splashback, metro tiled splashback, grey walls, limestone flooring, beige floors and grey worktops.
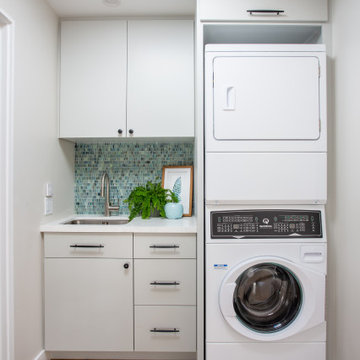
Santa Barbara Laundry Room - Coastal vibes with clean, contemporary esthetic
Design ideas for a medium sized beach style single-wall separated utility room in Santa Barbara with a submerged sink, flat-panel cabinets, grey cabinets, engineered stone countertops, blue splashback, glass tiled splashback, white walls, vinyl flooring, a stacked washer and dryer, brown floors and white worktops.
Design ideas for a medium sized beach style single-wall separated utility room in Santa Barbara with a submerged sink, flat-panel cabinets, grey cabinets, engineered stone countertops, blue splashback, glass tiled splashback, white walls, vinyl flooring, a stacked washer and dryer, brown floors and white worktops.

Updated Laundry & Pantry room. This customer needed extra storage for her laundry room as well as pantry storage as it is just off of the kitchen. Storage for small appliances was a priority as well as a design to maximize the space without cluttering the room. A new sink cabinet, upper cabinets, and a broom pantry were added on one wall. A small bench was added to set laundry bins while folding or loading the washing machines. This allows for easier access and less bending down to the floor for a couple in their retirement years. Tall pantry units with rollout shelves were installed. Another base cabinet with drawers and an upper cabinet for crafting items as included. Better storage inside the closet was added with rollouts for better access for the lower items. The space is much better utilized and offers more storage and better organization.
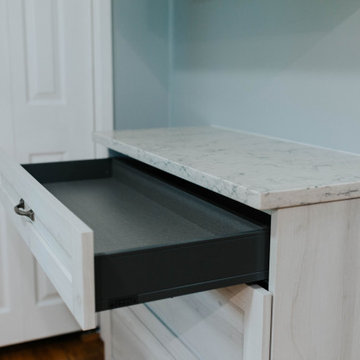
Updated Laundry & Pantry room. This customer needed extra storage for her laundry room as well as pantry storage as it is just off of the kitchen. Storage for small appliances was a priority as well as a design to maximize the space without cluttering the room. A new sink cabinet, upper cabinets, and a broom pantry were added on one wall. A small bench was added to set laundry bins while folding or loading the washing machines. This allows for easier access and less bending down to the floor for a couple in their retirement years. Tall pantry units with rollout shelves were installed. Another base cabinet with drawers and an upper cabinet for crafting items as included. Better storage inside the closet was added with rollouts for better access for the lower items. The space is much better utilized and offers more storage and better organization.
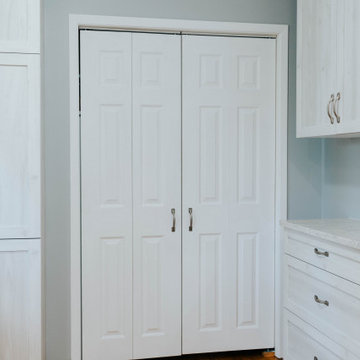
Updated Laundry & Pantry room. This customer needed extra storage for her laundry room as well as pantry storage as it is just off of the kitchen. Storage for small appliances was a priority as well as a design to maximize the space without cluttering the room. A new sink cabinet, upper cabinets, and a broom pantry were added on one wall. A small bench was added to set laundry bins while folding or loading the washing machines. This allows for easier access and less bending down to the floor for a couple in their retirement years. Tall pantry units with rollout shelves were installed. Another base cabinet with drawers and an upper cabinet for crafting items as included. Better storage inside the closet was added with rollouts for better access for the lower items. The space is much better utilized and offers more storage and better organization.
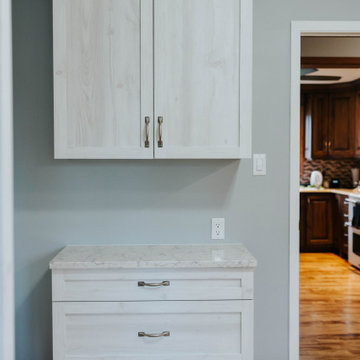
Updated Laundry & Pantry room. This customer needed extra storage for her laundry room as well as pantry storage as it is just off of the kitchen. Storage for small appliances was a priority as well as a design to maximize the space without cluttering the room. A new sink cabinet, upper cabinets, and a broom pantry were added on one wall. A small bench was added to set laundry bins while folding or loading the washing machines. This allows for easier access and less bending down to the floor for a couple in their retirement years. Tall pantry units with rollout shelves were installed. Another base cabinet with drawers and an upper cabinet for crafting items as included. Better storage inside the closet was added with rollouts for better access for the lower items. The space is much better utilized and offers more storage and better organization.
Utility Room with Grey Cabinets and Blue Splashback Ideas and Designs
1