Utility Room with Grey Cabinets and Concrete Flooring Ideas and Designs
Refine by:
Budget
Sort by:Popular Today
81 - 100 of 110 photos
Item 1 of 3
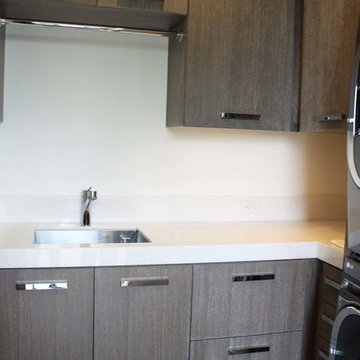
Photo of a medium sized traditional single-wall separated utility room in Los Angeles with flat-panel cabinets, grey cabinets, engineered stone countertops, beige walls, concrete flooring, a side by side washer and dryer, grey floors and a built-in sink.
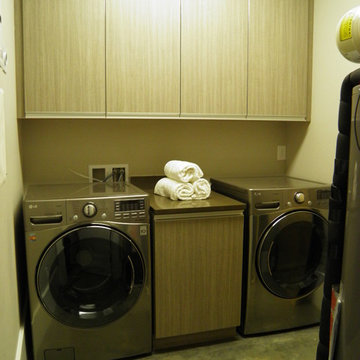
Inspiration for a medium sized contemporary separated utility room in Atlanta with flat-panel cabinets, grey cabinets, beige walls, concrete flooring and a side by side washer and dryer.
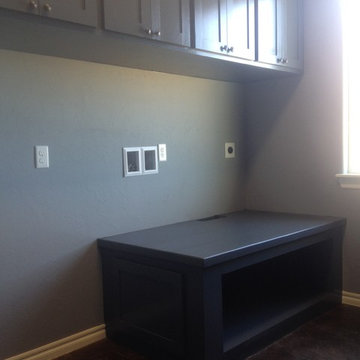
Design ideas for a modern galley separated utility room in Oklahoma City with a submerged sink, recessed-panel cabinets, grey cabinets, granite worktops, grey walls, concrete flooring and a side by side washer and dryer.
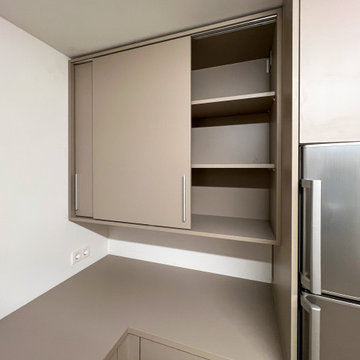
Premium Waschküche in Steingrau mit viel Stauraum, Maßanfertigung, Ecklösungen, Kleiner Küchenzeile, Schrank für Trockner und Waschmaschine
Inspiration for a medium sized modern u-shaped separated utility room in Cologne with a single-bowl sink, flat-panel cabinets, grey cabinets, wood worktops, white walls, concrete flooring, a side by side washer and dryer, beige floors and grey worktops.
Inspiration for a medium sized modern u-shaped separated utility room in Cologne with a single-bowl sink, flat-panel cabinets, grey cabinets, wood worktops, white walls, concrete flooring, a side by side washer and dryer, beige floors and grey worktops.
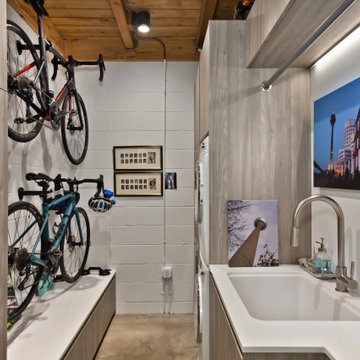
Medium sized contemporary galley utility room in Minneapolis with a submerged sink, flat-panel cabinets, grey cabinets, engineered stone countertops, white walls, concrete flooring, a stacked washer and dryer, white worktops and exposed beams.
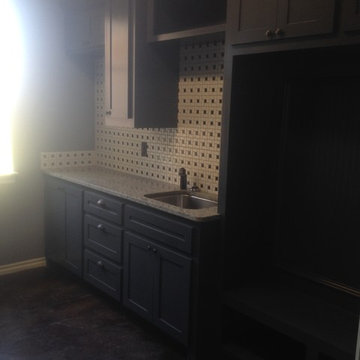
Design ideas for a modern galley separated utility room in Oklahoma City with a submerged sink, recessed-panel cabinets, grey cabinets, granite worktops, grey walls, concrete flooring and a side by side washer and dryer.
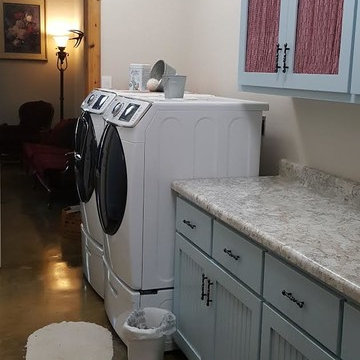
This is an example of a medium sized classic utility room in Austin with shaker cabinets, grey cabinets, beige walls, concrete flooring, a side by side washer and dryer and brown floors.
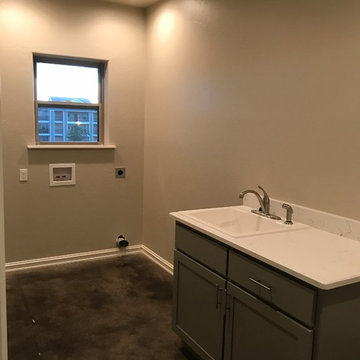
A counter and sink are provided in this combined laundry and mudroom.
Photo of a medium sized classic galley utility room in Oklahoma City with a built-in sink, shaker cabinets, grey cabinets, engineered stone countertops, grey walls, concrete flooring, a side by side washer and dryer and grey floors.
Photo of a medium sized classic galley utility room in Oklahoma City with a built-in sink, shaker cabinets, grey cabinets, engineered stone countertops, grey walls, concrete flooring, a side by side washer and dryer and grey floors.
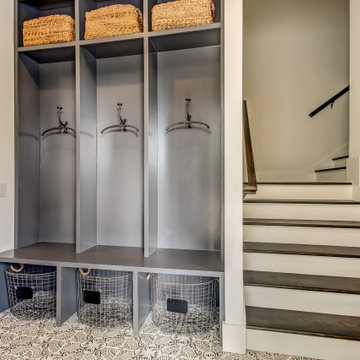
The mud room with storage lockers make for getting home and staying organzied a breeze! The patterned cement tile floors are a real showstopper too!
Utility room in Atlanta with grey cabinets, grey walls, concrete flooring and grey floors.
Utility room in Atlanta with grey cabinets, grey walls, concrete flooring and grey floors.
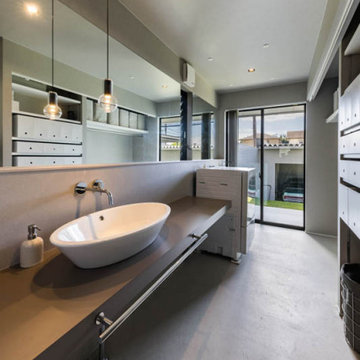
Photo of a medium sized modern single-wall separated utility room in Kyoto with a built-in sink, open cabinets, grey cabinets, grey walls, concrete flooring, an integrated washer and dryer, grey floors, grey worktops, a wallpapered ceiling and wallpapered walls.
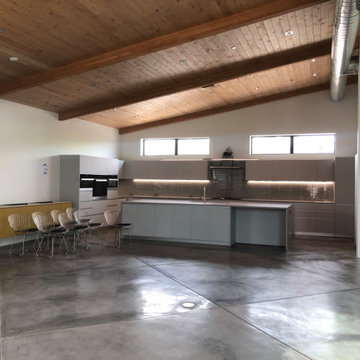
Design ideas for a medium sized contemporary galley separated utility room in Phoenix with flat-panel cabinets, grey cabinets, quartz worktops, grey splashback, metro tiled splashback, white walls, concrete flooring, a stacked washer and dryer, beige floors, grey worktops and a wood ceiling.
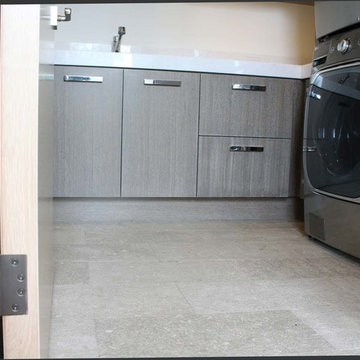
Design ideas for a medium sized classic single-wall separated utility room in Los Angeles with flat-panel cabinets, grey cabinets, engineered stone countertops, beige walls, concrete flooring, a side by side washer and dryer and grey floors.
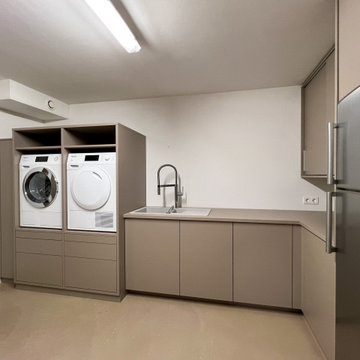
Premium Waschküche in Steingrau mit viel Stauraum, Maßanfertigung, Ecklösungen, Kleiner Küchenzeile, Schrank für Trockner und Waschmaschine
Inspiration for a medium sized modern u-shaped separated utility room in Cologne with a single-bowl sink, flat-panel cabinets, grey cabinets, wood worktops, white walls, concrete flooring, a side by side washer and dryer, beige floors and grey worktops.
Inspiration for a medium sized modern u-shaped separated utility room in Cologne with a single-bowl sink, flat-panel cabinets, grey cabinets, wood worktops, white walls, concrete flooring, a side by side washer and dryer, beige floors and grey worktops.
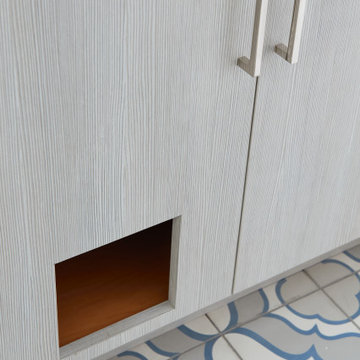
Design ideas for a medium sized modern u-shaped separated utility room in Miami with a belfast sink, flat-panel cabinets, grey cabinets, quartz worktops, multi-coloured walls, concrete flooring, a side by side washer and dryer, multi-coloured floors, white worktops and wallpapered walls.
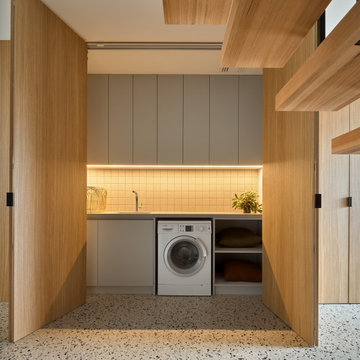
European laundry hiding behind stunning George Fethers Oak bi-fold doors. Caesarstone benchtop, warm strip lighting, light grey matt square tile splashback and grey joinery. A guest appearance by the timber stair treads in the foreground.
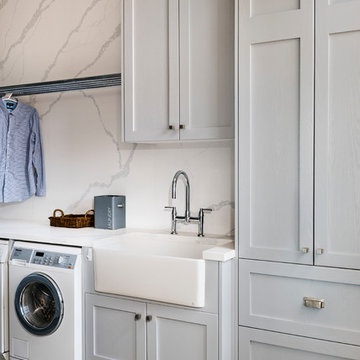
Natural materials come together so beautifully in this huge, laundry / mud room.
Tim Turner Photography
This is an example of an expansive farmhouse galley separated utility room in Melbourne with a belfast sink, shaker cabinets, grey cabinets, engineered stone countertops, concrete flooring, grey floors, white worktops, grey walls and a side by side washer and dryer.
This is an example of an expansive farmhouse galley separated utility room in Melbourne with a belfast sink, shaker cabinets, grey cabinets, engineered stone countertops, concrete flooring, grey floors, white worktops, grey walls and a side by side washer and dryer.
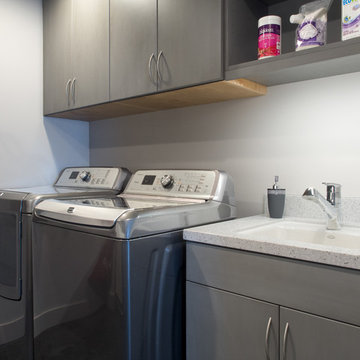
Formerly the master closet, this fully renovated space takes the drudgery out of doing laundry. With ample folding space, laundry basket space and storage for linens and toiletries for the adjacent master bathroom, this laundry room draws rather than repels. The laundry sink and drying rack round out the feature rich laundry room.
Photo by A Kitchen That Works LLC
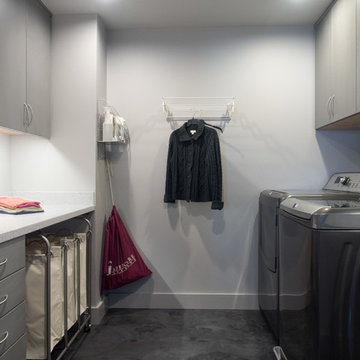
Formerly the master closet, this fully renovated space takes the drudgery out of doing laundry. With ample folding space, laundry basket space and storage for linens and toiletries for the adjacent master bathroom, this laundry room draws rather than repels. The laundry sink and drying rack round out the feature rich laundry room.
Photo by A Kitchen That Works LLC
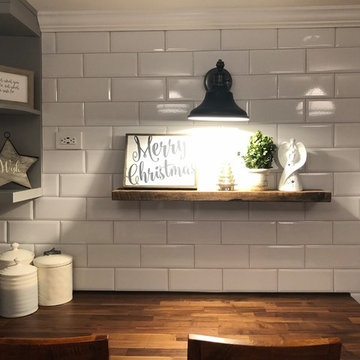
after
This is an example of a medium sized modern u-shaped utility room in Denver with a belfast sink, shaker cabinets, grey cabinets, wood worktops, grey walls, concrete flooring, a side by side washer and dryer, grey floors and brown worktops.
This is an example of a medium sized modern u-shaped utility room in Denver with a belfast sink, shaker cabinets, grey cabinets, wood worktops, grey walls, concrete flooring, a side by side washer and dryer, grey floors and brown worktops.
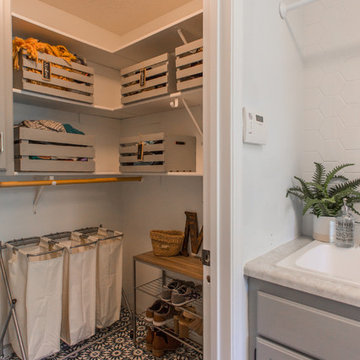
construction2style LLC
Photo of a large classic utility room in Minneapolis with concrete flooring, a side by side washer and dryer, blue floors, a built-in sink, raised-panel cabinets, grey cabinets and yellow walls.
Photo of a large classic utility room in Minneapolis with concrete flooring, a side by side washer and dryer, blue floors, a built-in sink, raised-panel cabinets, grey cabinets and yellow walls.
Utility Room with Grey Cabinets and Concrete Flooring Ideas and Designs
5