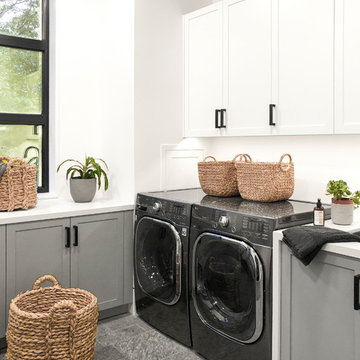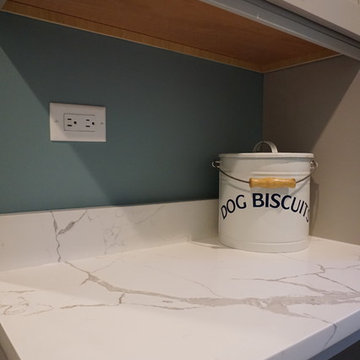Utility Room with Grey Cabinets and Grey Floors Ideas and Designs
Refine by:
Budget
Sort by:Popular Today
1 - 20 of 925 photos
Item 1 of 3

Inspiration for an expansive classic u-shaped utility room in Surrey with a built-in sink, all styles of cabinet, grey cabinets, marble worktops, multi-coloured splashback, mosaic tiled splashback, porcelain flooring, grey floors and purple worktops.

This is an example of a farmhouse single-wall separated utility room in Denver with a belfast sink, shaker cabinets, grey cabinets, white walls, a side by side washer and dryer, grey floors and white worktops.

Grey shaker cabinets by Dura Supreme and the pipe shelving to hang clothes give this space a rustic, industrial feel. Plenty of room for laundry with tilt out hampers, counter space for folding and drying rack. Photography by Beth Singer.

Photo of a classic single-wall separated utility room in Nashville with a built-in sink, shaker cabinets, grey cabinets, white walls, a stacked washer and dryer, grey floors and white worktops.

this dog wash is a great place to clean up your pets and give them the spa treatment they deserve. There is even an area to relax for your pet under the counter in the padded cabinet.

Design ideas for a large classic utility room with flat-panel cabinets, grey cabinets, grey walls, grey floors and grey worktops.

Inspiration for a farmhouse single-wall separated utility room in Chicago with a submerged sink, recessed-panel cabinets, grey cabinets, grey walls, a side by side washer and dryer, grey floors and white worktops.

Photo: Meghan Bob Photography
Design ideas for a small modern separated utility room in San Francisco with grey cabinets, engineered stone countertops, white walls, light hardwood flooring, a side by side washer and dryer, grey floors, grey worktops and a submerged sink.
Design ideas for a small modern separated utility room in San Francisco with grey cabinets, engineered stone countertops, white walls, light hardwood flooring, a side by side washer and dryer, grey floors, grey worktops and a submerged sink.

Photo of a medium sized contemporary l-shaped separated utility room in Toronto with a submerged sink, flat-panel cabinets, grey cabinets, laminate countertops, grey walls, porcelain flooring, a stacked washer and dryer and grey floors.

Tall cabinets provide a place for laundry baskets while abet laminate cabinetry gives ample storage for other household goods
Medium sized contemporary separated utility room in Edmonton with a double-bowl sink, flat-panel cabinets, grey cabinets, laminate countertops, grey walls, medium hardwood flooring, a side by side washer and dryer, grey floors and yellow worktops.
Medium sized contemporary separated utility room in Edmonton with a double-bowl sink, flat-panel cabinets, grey cabinets, laminate countertops, grey walls, medium hardwood flooring, a side by side washer and dryer, grey floors and yellow worktops.

Photography by Picture Perfect House
Photo of a medium sized traditional single-wall utility room in Chicago with a submerged sink, shaker cabinets, grey cabinets, engineered stone countertops, multi-coloured splashback, cement tile splashback, grey walls, porcelain flooring, a side by side washer and dryer, grey floors and white worktops.
Photo of a medium sized traditional single-wall utility room in Chicago with a submerged sink, shaker cabinets, grey cabinets, engineered stone countertops, multi-coloured splashback, cement tile splashback, grey walls, porcelain flooring, a side by side washer and dryer, grey floors and white worktops.

This is an example of a large rural galley separated utility room in Salt Lake City with granite worktops, slate flooring, a side by side washer and dryer, grey floors, grey worktops, recessed-panel cabinets, grey cabinets and grey walls.

Light and elegant utility room in cashmere grey finish with white worktops, marble chevron tiles and brass accessories.
Photo of a large contemporary laundry cupboard in Cheshire with a belfast sink, shaker cabinets, grey cabinets, quartz worktops, grey splashback, marble splashback, white walls, a side by side washer and dryer, grey floors and white worktops.
Photo of a large contemporary laundry cupboard in Cheshire with a belfast sink, shaker cabinets, grey cabinets, quartz worktops, grey splashback, marble splashback, white walls, a side by side washer and dryer, grey floors and white worktops.

View of Laundry room with built-in soapstone folding counter above storage for industrial style rolling laundry carts and hampers. Space for hang drying above. Laundry features two stacked washer / dryer sets. Painted ship-lap walls with decorative raw concrete floor tiles. Built-in pull down ironing board between the washers / dryers.

Design ideas for a rural separated utility room in Toronto with shaker cabinets, grey cabinets, white walls, a side by side washer and dryer, grey floors and white worktops.

Large contemporary separated utility room in Salt Lake City with a submerged sink, flat-panel cabinets, grey cabinets, marble worktops, white walls, porcelain flooring, grey floors and white worktops.

Mudroom converted to laundry room in this cottage home.
Inspiration for a small classic single-wall utility room in New York with a submerged sink, raised-panel cabinets, grey cabinets, engineered stone countertops, grey walls, porcelain flooring, a stacked washer and dryer, grey floors and white worktops.
Inspiration for a small classic single-wall utility room in New York with a submerged sink, raised-panel cabinets, grey cabinets, engineered stone countertops, grey walls, porcelain flooring, a stacked washer and dryer, grey floors and white worktops.

Bright and spacious mudroom/laundry room.
This is an example of a small classic galley utility room in Chicago with a single-bowl sink, shaker cabinets, grey cabinets, engineered stone countertops, blue walls, porcelain flooring, a side by side washer and dryer and grey floors.
This is an example of a small classic galley utility room in Chicago with a single-bowl sink, shaker cabinets, grey cabinets, engineered stone countertops, blue walls, porcelain flooring, a side by side washer and dryer and grey floors.

Todd Yarrington
Design ideas for a medium sized classic utility room in Columbus with a submerged sink, flat-panel cabinets, grey cabinets, engineered stone countertops, blue walls, porcelain flooring, a side by side washer and dryer and grey floors.
Design ideas for a medium sized classic utility room in Columbus with a submerged sink, flat-panel cabinets, grey cabinets, engineered stone countertops, blue walls, porcelain flooring, a side by side washer and dryer and grey floors.

This multi purpose room is the perfect combination for a laundry area and storage area.
Inspiration for a medium sized classic single-wall utility room in DC Metro with an utility sink, flat-panel cabinets, grey cabinets, wood worktops, grey walls, vinyl flooring, a side by side washer and dryer, grey floors, beige worktops and feature lighting.
Inspiration for a medium sized classic single-wall utility room in DC Metro with an utility sink, flat-panel cabinets, grey cabinets, wood worktops, grey walls, vinyl flooring, a side by side washer and dryer, grey floors, beige worktops and feature lighting.
Utility Room with Grey Cabinets and Grey Floors Ideas and Designs
1