Utility Room with Grey Cabinets and Medium Wood Cabinets Ideas and Designs
Refine by:
Budget
Sort by:Popular Today
141 - 160 of 6,785 photos
Item 1 of 3

Laundry room Concept, modern farmhouse, with farmhouse sink, wood floors, grey cabinets, mini fridge in Powell
Inspiration for a medium sized rural galley utility room in Columbus with a belfast sink, shaker cabinets, grey cabinets, quartz worktops, beige walls, vinyl flooring, a side by side washer and dryer, multi-coloured floors and white worktops.
Inspiration for a medium sized rural galley utility room in Columbus with a belfast sink, shaker cabinets, grey cabinets, quartz worktops, beige walls, vinyl flooring, a side by side washer and dryer, multi-coloured floors and white worktops.

Move Media, Pensacola
This is an example of a medium sized contemporary galley utility room in New Orleans with flat-panel cabinets, laminate countertops, white walls, concrete flooring, a side by side washer and dryer, grey floors, white worktops and grey cabinets.
This is an example of a medium sized contemporary galley utility room in New Orleans with flat-panel cabinets, laminate countertops, white walls, concrete flooring, a side by side washer and dryer, grey floors, white worktops and grey cabinets.

Remodeled by Lion Builder construction
Design By Veneer Designs
Large contemporary single-wall separated utility room in Los Angeles with a submerged sink, flat-panel cabinets, engineered stone countertops, blue walls, a side by side washer and dryer, grey worktops, medium wood cabinets and blue floors.
Large contemporary single-wall separated utility room in Los Angeles with a submerged sink, flat-panel cabinets, engineered stone countertops, blue walls, a side by side washer and dryer, grey worktops, medium wood cabinets and blue floors.
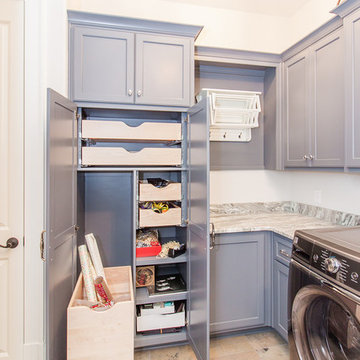
214 Photography,
Custom Cabinets, Laundry
Design ideas for a nautical l-shaped separated utility room in Atlanta with grey cabinets, white walls, multi-coloured floors, multicoloured worktops and recessed-panel cabinets.
Design ideas for a nautical l-shaped separated utility room in Atlanta with grey cabinets, white walls, multi-coloured floors, multicoloured worktops and recessed-panel cabinets.
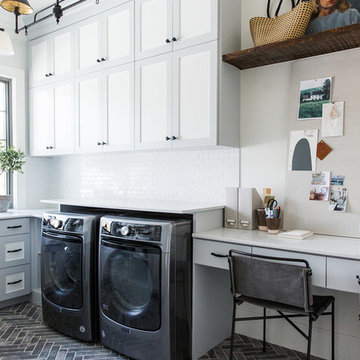
Design ideas for a medium sized farmhouse u-shaped separated utility room in Salt Lake City with white walls, a side by side washer and dryer, white worktops, shaker cabinets, grey cabinets and grey floors.
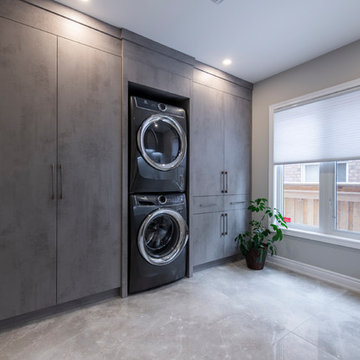
This is an example of a large contemporary single-wall separated utility room in Toronto with flat-panel cabinets, grey walls, marble flooring, a stacked washer and dryer, grey floors and grey cabinets.

A beach-front new construction home on Wells Beach. A collaboration with R. Moody and Sons construction. Photographs by James R. Salomon.
This is an example of a coastal separated utility room in Portland Maine with shaker cabinets, grey cabinets, multi-coloured walls, a stacked washer and dryer, multi-coloured floors, black worktops and feature lighting.
This is an example of a coastal separated utility room in Portland Maine with shaker cabinets, grey cabinets, multi-coloured walls, a stacked washer and dryer, multi-coloured floors, black worktops and feature lighting.
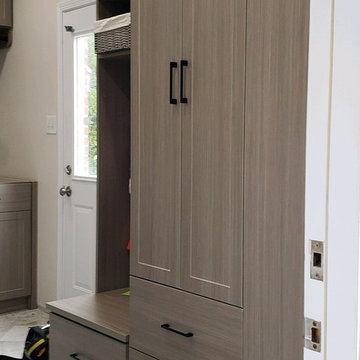
Combination laundry & mudroom for a busy family.
Design ideas for a medium sized traditional u-shaped utility room in Indianapolis with shaker cabinets, grey cabinets, white walls, a stacked washer and dryer and grey floors.
Design ideas for a medium sized traditional u-shaped utility room in Indianapolis with shaker cabinets, grey cabinets, white walls, a stacked washer and dryer and grey floors.
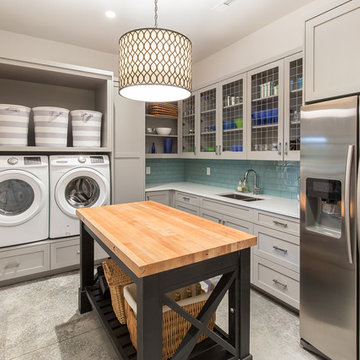
Design ideas for a classic l-shaped utility room in Other with a submerged sink, shaker cabinets, grey cabinets, white walls, a side by side washer and dryer and grey floors.

Shaker Grey Laundry Room Cabinets
Inspiration for a large modern u-shaped separated utility room with a belfast sink, shaker cabinets, grey cabinets, marble worktops, yellow walls, porcelain flooring, a stacked washer and dryer, beige floors and white worktops.
Inspiration for a large modern u-shaped separated utility room with a belfast sink, shaker cabinets, grey cabinets, marble worktops, yellow walls, porcelain flooring, a stacked washer and dryer, beige floors and white worktops.
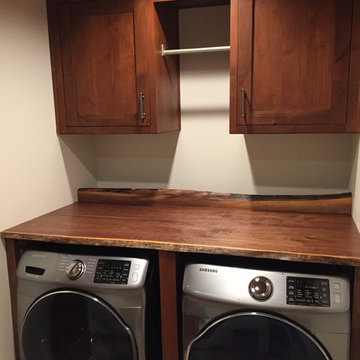
Laundry and bathroom remodel in rustic country home. Cabinetry is Showplace Inset in rustic (knotty) alder wood, autumn stain. Live edge wood top with live edge wood backsplash. Barn door is stained in same finish.
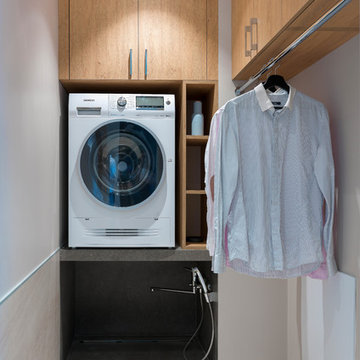
Квартира в жилом комплексе «Рублевские огни» на Западе Москвы была выбрана во многом из-за красивых видов, которые открываются с 22 этажа. Она стала подарком родителей для сына-студента — первым отдельным жильем молодого человека, началом самостоятельной жизни.
Архитектор: Тимур Шарипов
Подбор мебели: Ольга Истомина
Светодизайнер: Сергей Назаров
Фото: Сергей Красюк
Этот проект был опубликован на интернет-портале Интерьер + Дизайн

Gary Johnson
This is an example of a medium sized farmhouse separated utility room in Tampa with a belfast sink, shaker cabinets, grey cabinets, wood worktops, white walls, ceramic flooring, a side by side washer and dryer, grey floors and brown worktops.
This is an example of a medium sized farmhouse separated utility room in Tampa with a belfast sink, shaker cabinets, grey cabinets, wood worktops, white walls, ceramic flooring, a side by side washer and dryer, grey floors and brown worktops.

David Lauer
Inspiration for a country galley separated utility room in Denver with an utility sink, shaker cabinets, grey cabinets, a side by side washer and dryer, multi-coloured floors, white worktops, grey walls and a feature wall.
Inspiration for a country galley separated utility room in Denver with an utility sink, shaker cabinets, grey cabinets, a side by side washer and dryer, multi-coloured floors, white worktops, grey walls and a feature wall.
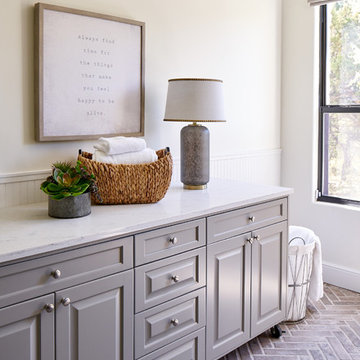
Cabinet painted in Benjamin Moore's BM 1552 "River Reflections". Photo by Matthew Niemann
Inspiration for an expansive traditional separated utility room in Austin with raised-panel cabinets, grey cabinets, engineered stone countertops, a side by side washer and dryer and white worktops.
Inspiration for an expansive traditional separated utility room in Austin with raised-panel cabinets, grey cabinets, engineered stone countertops, a side by side washer and dryer and white worktops.
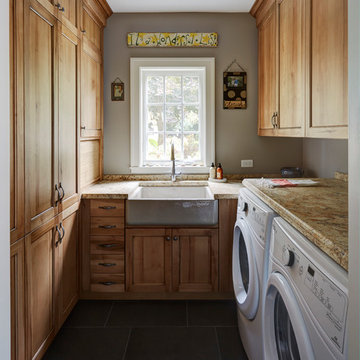
Farmhouse u-shaped separated utility room in Chicago with a belfast sink, shaker cabinets, medium wood cabinets, grey walls, a side by side washer and dryer, black floors and multicoloured worktops.
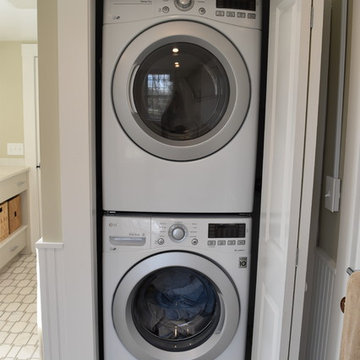
Photo of a medium sized classic utility room in Providence with flat-panel cabinets, grey cabinets, marble flooring, white floors and beige walls.

Mud-room
Expansive traditional galley utility room in DC Metro with beaded cabinets, grey cabinets, wood worktops, dark hardwood flooring, a side by side washer and dryer, brown floors, a submerged sink and white walls.
Expansive traditional galley utility room in DC Metro with beaded cabinets, grey cabinets, wood worktops, dark hardwood flooring, a side by side washer and dryer, brown floors, a submerged sink and white walls.

Karen was an existing client of ours who was tired of the crowded and cluttered laundry/mudroom that did not work well for her young family. The washer and dryer were right in the line of traffic when you stepped in her back entry from the garage and there was a lack of a bench for changing shoes/boots.
Planning began… then along came a twist! A new puppy that will grow to become a fair sized dog would become part of the family. Could the design accommodate dog grooming and a daytime “kennel” for when the family is away?
Having two young boys, Karen wanted to have custom features that would make housekeeping easier so custom drawer drying racks and ironing board were included in the design. All slab-style cabinet and drawer fronts are sturdy and easy to clean and the family’s coats and necessities are hidden from view while close at hand.
The selected quartz countertops, slate flooring and honed marble wall tiles will provide a long life for this hard working space. The enameled cast iron sink which fits puppy to full-sized dog (given a boost) was outfitted with a faucet conducive to dog washing, as well as, general clean up. And the piece de resistance is the glass, Dutch pocket door which makes the family dog feel safe yet secure with a view into the rest of the house. Karen and her family enjoy the organized, tidy space and how it works for them.

Lanshai Stone tile form The Tile Shop laid in a herringbone pattern, Zodiak London Sky Quartz countertops, Reclaimed Barnwood backsplash from a Lincolnton, NC barn from ReclaimedNC, LED undercabinet lights, and custom dog feeding area.
Utility Room with Grey Cabinets and Medium Wood Cabinets Ideas and Designs
8