Utility Room with Grey Cabinets and Orange Cabinets Ideas and Designs
Refine by:
Budget
Sort by:Popular Today
181 - 200 of 4,576 photos
Item 1 of 3

16th Century Grade II* listed townhouse in Petersfield, Hampshire.
Inspiration for a rural separated utility room in Hampshire with a belfast sink, shaker cabinets, grey cabinets, wood worktops, white walls, a concealed washer and dryer and brown worktops.
Inspiration for a rural separated utility room in Hampshire with a belfast sink, shaker cabinets, grey cabinets, wood worktops, white walls, a concealed washer and dryer and brown worktops.
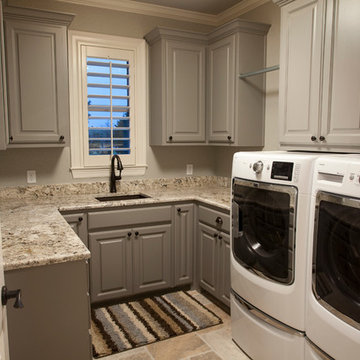
Medium sized classic u-shaped separated utility room in Austin with a submerged sink, recessed-panel cabinets, grey cabinets, granite worktops, grey walls, travertine flooring and a side by side washer and dryer.
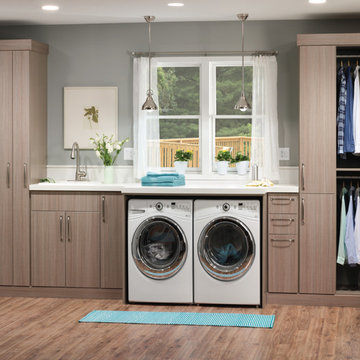
Org Dealer
Inspiration for a medium sized industrial single-wall separated utility room in New York with a built-in sink, flat-panel cabinets, a side by side washer and dryer, grey walls, light hardwood flooring and grey cabinets.
Inspiration for a medium sized industrial single-wall separated utility room in New York with a built-in sink, flat-panel cabinets, a side by side washer and dryer, grey walls, light hardwood flooring and grey cabinets.

This is an example of a medium sized rustic single-wall utility room in St Louis with a submerged sink, shaker cabinets, grey cabinets, marble worktops, beige walls and dark hardwood flooring.
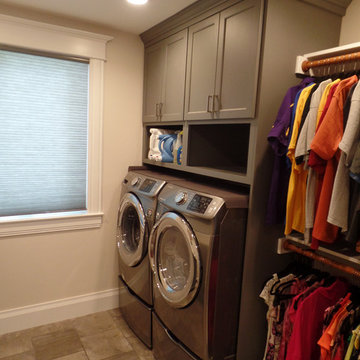
This is an example of a medium sized traditional utility room in Cedar Rapids with flat-panel cabinets, grey cabinets, porcelain flooring, a side by side washer and dryer and beige walls.
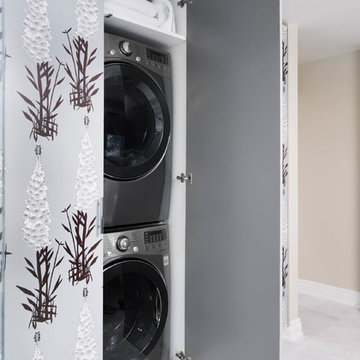
Stephani Buchman Photography
Medium sized eclectic single-wall laundry cupboard in Toronto with flat-panel cabinets, grey cabinets, grey walls, marble flooring, a concealed washer and dryer and white floors.
Medium sized eclectic single-wall laundry cupboard in Toronto with flat-panel cabinets, grey cabinets, grey walls, marble flooring, a concealed washer and dryer and white floors.
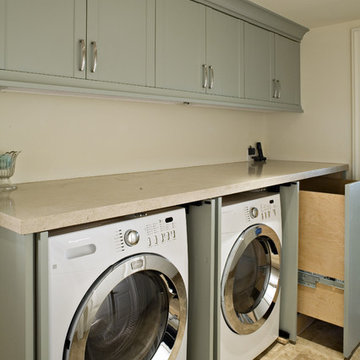
Design ideas for a traditional utility room in Other with limestone worktops, limestone flooring and grey cabinets.
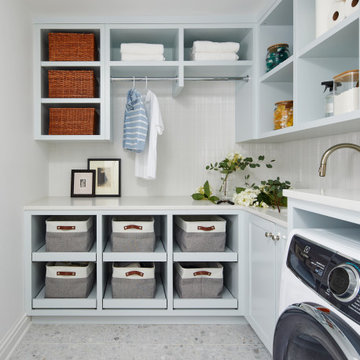
Design ideas for a country l-shaped utility room in New York with a submerged sink, open cabinets, grey cabinets, white walls, a side by side washer and dryer, grey floors and white worktops.

Hidden washer and dryer in open laundry room.
Design ideas for a small classic galley utility room in Other with beaded cabinets, grey cabinets, marble worktops, metallic splashback, mirror splashback, white walls, dark hardwood flooring, a side by side washer and dryer, brown floors and white worktops.
Design ideas for a small classic galley utility room in Other with beaded cabinets, grey cabinets, marble worktops, metallic splashback, mirror splashback, white walls, dark hardwood flooring, a side by side washer and dryer, brown floors and white worktops.
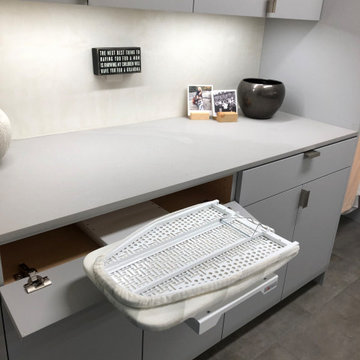
Matte Acrylic, laundry room cabinetry. Fold down drying rack. Under cabinet lighting. Pull-out ironing board.
Medium sized contemporary galley separated utility room in Other with a submerged sink, flat-panel cabinets, grey cabinets, beige walls, a side by side washer and dryer, grey floors and grey worktops.
Medium sized contemporary galley separated utility room in Other with a submerged sink, flat-panel cabinets, grey cabinets, beige walls, a side by side washer and dryer, grey floors and grey worktops.
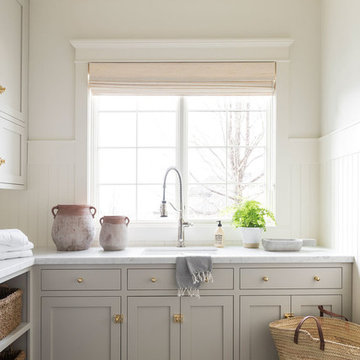
Large nautical l-shaped separated utility room in Salt Lake City with grey cabinets, marble worktops, white walls, ceramic flooring, a side by side washer and dryer, grey floors and multicoloured worktops.

Move Media, Pensacola
This is an example of a medium sized contemporary galley utility room in New Orleans with flat-panel cabinets, laminate countertops, white walls, concrete flooring, a side by side washer and dryer, grey floors, white worktops and grey cabinets.
This is an example of a medium sized contemporary galley utility room in New Orleans with flat-panel cabinets, laminate countertops, white walls, concrete flooring, a side by side washer and dryer, grey floors, white worktops and grey cabinets.
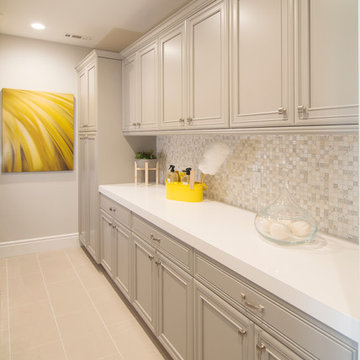
Laundry Room: Material – Painted Maple; Finish – Cape May Cobblestone; Door Style – Custom; Cabinet Construction – Frameless
Design ideas for a classic utility room in San Francisco with recessed-panel cabinets and grey cabinets.
Design ideas for a classic utility room in San Francisco with recessed-panel cabinets and grey cabinets.
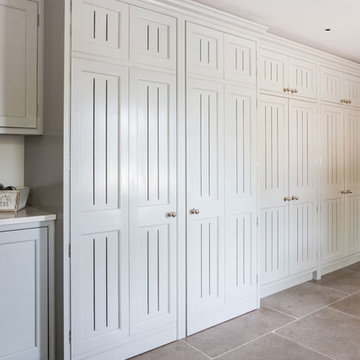
Utility Room
www.johnevansdesign.com
(Photography by Billy Bolton)
Inspiration for a large rural u-shaped separated utility room in West Midlands with shaker cabinets, grey cabinets, marble worktops, white walls, porcelain flooring, a concealed washer and dryer and grey floors.
Inspiration for a large rural u-shaped separated utility room in West Midlands with shaker cabinets, grey cabinets, marble worktops, white walls, porcelain flooring, a concealed washer and dryer and grey floors.
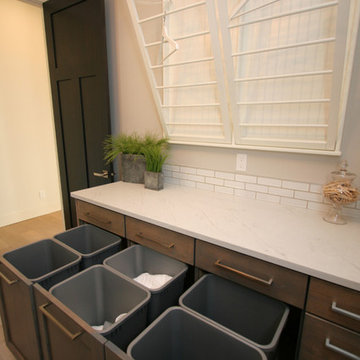
Inspiration for a medium sized classic separated utility room in Seattle with a submerged sink, shaker cabinets, grey cabinets, engineered stone countertops, grey walls, porcelain flooring, a side by side washer and dryer and grey floors.

Design ideas for a medium sized traditional galley utility room in Charlotte with a submerged sink, recessed-panel cabinets, grey cabinets, marble worktops, dark hardwood flooring, a side by side washer and dryer and black walls.
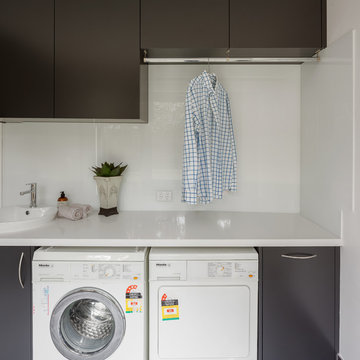
Spacious laundry with Caesarstone Snow benches with 40mm edges. Cabinets in satin lacquer to match Colourbond Monument. Miele appliances. White glass on the splashbacks.
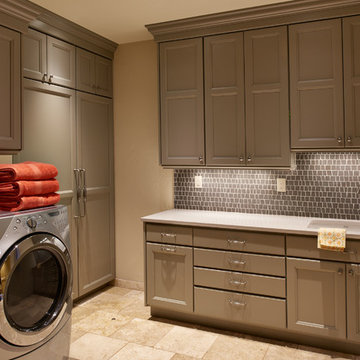
"Laundry room" doesn't begin to describe this beautiful, yet functional space. Gray cabinets and coordinating Island Stone glass backsplash. Heated travertine floor
Photo: Ron Ruscio
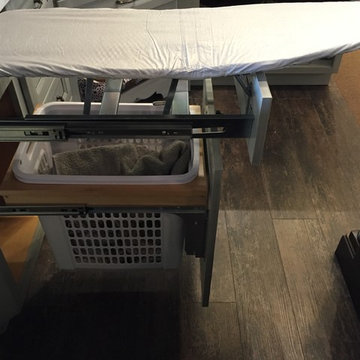
Side view of the Ironing Board folded out.
Design ideas for a small traditional l-shaped utility room in Other with a single-bowl sink, recessed-panel cabinets, grey cabinets, laminate countertops, grey walls and vinyl flooring.
Design ideas for a small traditional l-shaped utility room in Other with a single-bowl sink, recessed-panel cabinets, grey cabinets, laminate countertops, grey walls and vinyl flooring.

This unique space is loaded with amenities devoted to pampering four-legged family members, including an island for brushing, built-in water fountain, and hideaway food dish holders.
Utility Room with Grey Cabinets and Orange Cabinets Ideas and Designs
10