Utility Room with Grey Cabinets and Orange Cabinets Ideas and Designs
Refine by:
Budget
Sort by:Popular Today
141 - 160 of 4,572 photos
Item 1 of 3
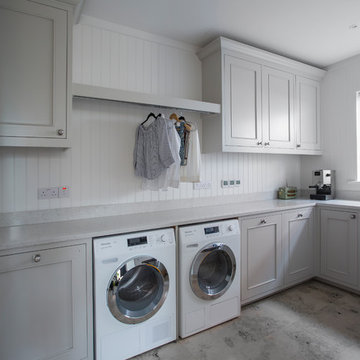
Inspiration for a large contemporary l-shaped utility room in Other with a single-bowl sink, recessed-panel cabinets, grey cabinets, white walls and a side by side washer and dryer.

Design ideas for a large traditional single-wall utility room in Grand Rapids with flat-panel cabinets, grey walls, medium hardwood flooring, a side by side washer and dryer, brown floors, grey cabinets and a built-in sink.
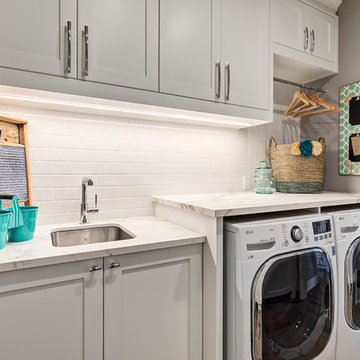
This laundry room-pantry combo space makes so much sense.
Designer: Nicole Muzechka
(Calgary Photos)
Design ideas for a traditional single-wall utility room in Calgary with a submerged sink, flat-panel cabinets, grey cabinets, grey walls, ceramic flooring, a side by side washer and dryer and quartz worktops.
Design ideas for a traditional single-wall utility room in Calgary with a submerged sink, flat-panel cabinets, grey cabinets, grey walls, ceramic flooring, a side by side washer and dryer and quartz worktops.

Utility Room with belfast sink, wall cabinets and symmetrical appliances. Bespoke hand-made cabinetry. Paint colours by Lewis Alderson
This is an example of a medium sized classic utility room in Hampshire with grey cabinets, granite worktops, black splashback, limestone flooring, shaker cabinets and a belfast sink.
This is an example of a medium sized classic utility room in Hampshire with grey cabinets, granite worktops, black splashback, limestone flooring, shaker cabinets and a belfast sink.
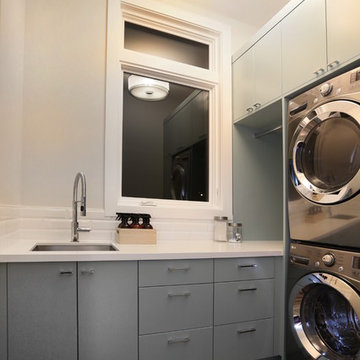
Medium sized contemporary single-wall separated utility room in Vancouver with a built-in sink, flat-panel cabinets, white walls, light hardwood flooring, a stacked washer and dryer and grey cabinets.
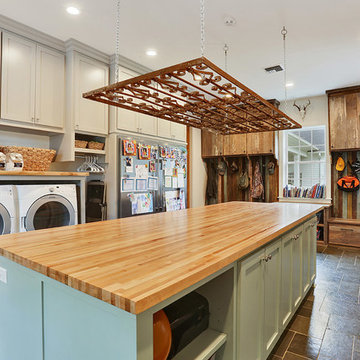
Design ideas for an utility room in New Orleans with shaker cabinets, grey cabinets, wood worktops, grey walls, a side by side washer and dryer and beige worktops.
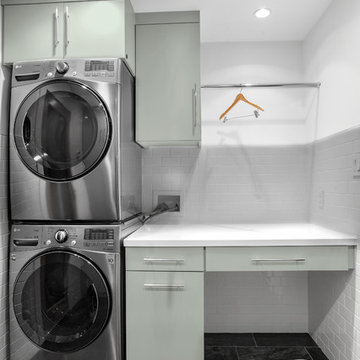
Photography by Juliana Franco
Medium sized midcentury single-wall separated utility room in Houston with flat-panel cabinets, grey cabinets, composite countertops, white walls, porcelain flooring, a stacked washer and dryer and grey floors.
Medium sized midcentury single-wall separated utility room in Houston with flat-panel cabinets, grey cabinets, composite countertops, white walls, porcelain flooring, a stacked washer and dryer and grey floors.

Gray,cabinets, in,laundry,room, open,shelves,for, basket,storage,and,organization, organize,carrara,marble, counter, and,splash,hex,tile,floor,ceramic,vintage,look,ceiling,light,

JB Real Estate Photography - Jessica Brown
Design ideas for a large classic l-shaped separated utility room in New York with a submerged sink, shaker cabinets, grey cabinets, engineered stone countertops, white walls, travertine flooring and a stacked washer and dryer.
Design ideas for a large classic l-shaped separated utility room in New York with a submerged sink, shaker cabinets, grey cabinets, engineered stone countertops, white walls, travertine flooring and a stacked washer and dryer.
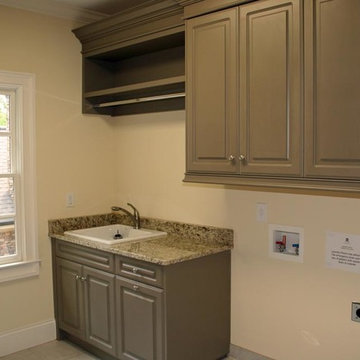
Al Kelekci
This is an example of a medium sized classic galley utility room in Atlanta with a built-in sink, grey cabinets, marble worktops, beige walls, a side by side washer and dryer, raised-panel cabinets and ceramic flooring.
This is an example of a medium sized classic galley utility room in Atlanta with a built-in sink, grey cabinets, marble worktops, beige walls, a side by side washer and dryer, raised-panel cabinets and ceramic flooring.
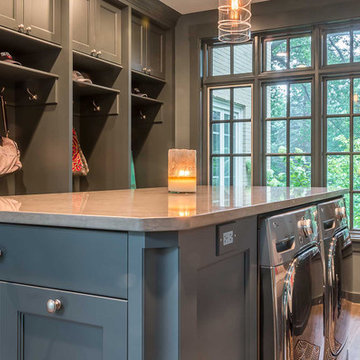
Laundry & Mud Room
Design ideas for a large scandinavian u-shaped utility room in Chicago with grey cabinets, engineered stone countertops, grey walls, medium hardwood flooring, a side by side washer and dryer and recessed-panel cabinets.
Design ideas for a large scandinavian u-shaped utility room in Chicago with grey cabinets, engineered stone countertops, grey walls, medium hardwood flooring, a side by side washer and dryer and recessed-panel cabinets.

European laundry hiding behind stunning George Fethers Oak bi-fold doors. Caesarstone benchtop, warm strip lighting, light grey matt square tile splashback and grey joinery. Entrance hallway also features George Fethers veneer suspended bench.
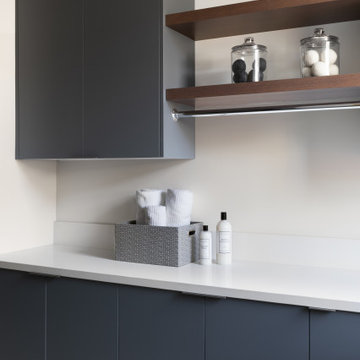
Mudroom Laundry Room with open shelving the same custom stain rift sawn material as the kitchen, matte laminate fronts
Photo of a small modern utility room in San Francisco with flat-panel cabinets, grey cabinets, engineered stone countertops, porcelain flooring, a stacked washer and dryer, grey floors and white worktops.
Photo of a small modern utility room in San Francisco with flat-panel cabinets, grey cabinets, engineered stone countertops, porcelain flooring, a stacked washer and dryer, grey floors and white worktops.
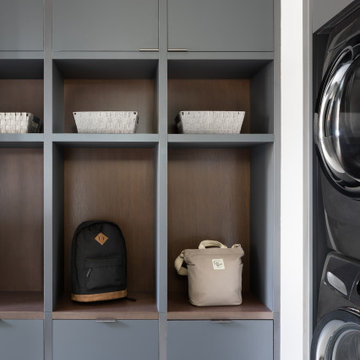
Mudroom Laundry Room combination using the same custom stain rift sawn panels as the kitchen, matte laminate fronts
Small modern utility room in San Francisco with flat-panel cabinets, grey cabinets, porcelain flooring, a stacked washer and dryer and grey floors.
Small modern utility room in San Francisco with flat-panel cabinets, grey cabinets, porcelain flooring, a stacked washer and dryer and grey floors.

This charming boot room and utility is full of beautiful details and oh so useful features. Hartford cabinetry painted in Chicory, traditional panelling and brass hardware combine to create a classic country look. Floating shelves add to the charm whilst providing additional storage space for everyday essentials.

Luxury laundry room with tons of cabinets. Built in gift wrapping storage, desk and ironing board. MTI Baths Jentle Jet laundry sink. Whirlpool front load appliances. Iron-A-Way ironing center. Mont quartz Novello countertop. Daltile Origami White backsplash tile; American Orleans Danya floor tile.
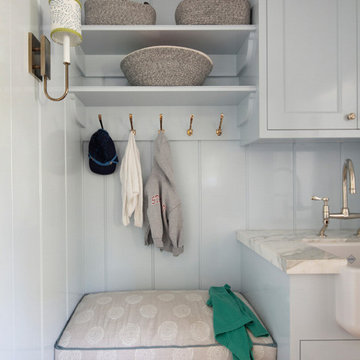
The family living in this shingled roofed home on the Peninsula loves color and pattern. At the heart of the two-story house, we created a library with high gloss lapis blue walls. The tête-à-tête provides an inviting place for the couple to read while their children play games at the antique card table. As a counterpoint, the open planned family, dining room, and kitchen have white walls. We selected a deep aubergine for the kitchen cabinetry. In the tranquil master suite, we layered celadon and sky blue while the daughters' room features pink, purple, and citrine.

Inspiration for a contemporary single-wall separated utility room in Other with a built-in sink, flat-panel cabinets, grey cabinets, white walls, a side by side washer and dryer, beige floors and grey worktops.
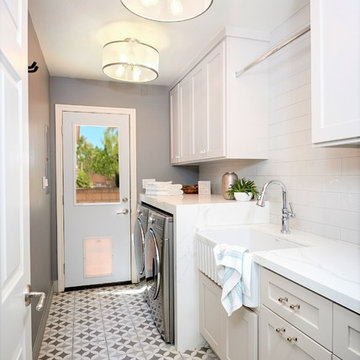
We have all the information you need to remodel your laundry room! Make your washing area more functional and energy efficient. If you're currently planning your own laundry room remodel, here are 5 things to consider to make the renovation process easier.
Make a list of must-haves.
Find inspiration.
Make a budget.
Do you need to special order anything?
It’s just a laundry room—don’t over stress yourself!
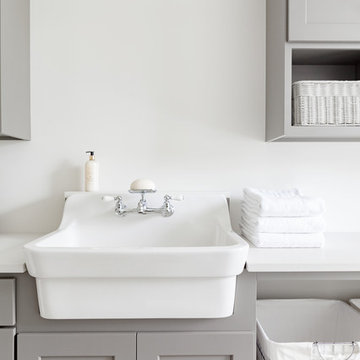
Inspiration for a medium sized farmhouse separated utility room in Philadelphia with a belfast sink, shaker cabinets, grey cabinets, engineered stone countertops, white walls and white worktops.
Utility Room with Grey Cabinets and Orange Cabinets Ideas and Designs
8