Utility Room
Refine by:
Budget
Sort by:Popular Today
41 - 60 of 75 photos
Item 1 of 3
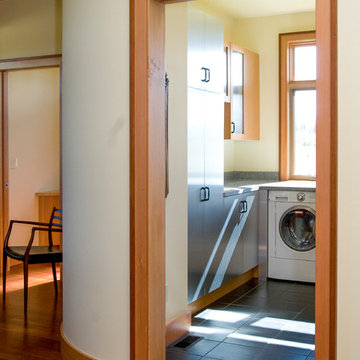
Laundry, Longviews Studios Inc. Photographer
Inspiration for a medium sized contemporary u-shaped separated utility room in Other with flat-panel cabinets, grey cabinets, laminate countertops, yellow walls, slate flooring, a side by side washer and dryer and black floors.
Inspiration for a medium sized contemporary u-shaped separated utility room in Other with flat-panel cabinets, grey cabinets, laminate countertops, yellow walls, slate flooring, a side by side washer and dryer and black floors.
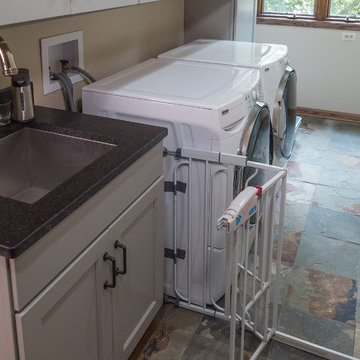
Benjamin Ryan Productions
Medium sized rural galley utility room in Chicago with a submerged sink, shaker cabinets, grey cabinets, granite worktops, slate flooring, a side by side washer and dryer and multi-coloured floors.
Medium sized rural galley utility room in Chicago with a submerged sink, shaker cabinets, grey cabinets, granite worktops, slate flooring, a side by side washer and dryer and multi-coloured floors.
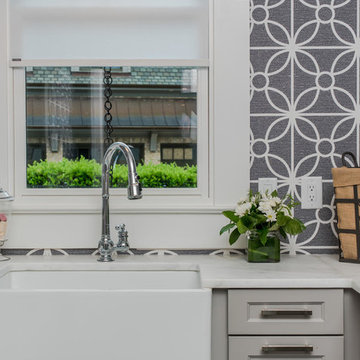
This is an example of a medium sized rural l-shaped separated utility room in Raleigh with a belfast sink, shaker cabinets, grey cabinets, composite countertops, grey walls, slate flooring and a side by side washer and dryer.
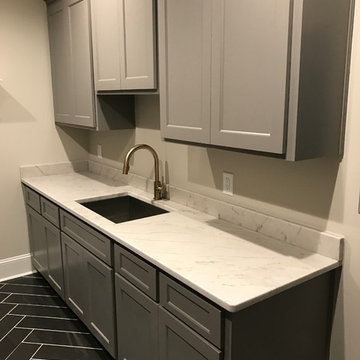
Photo of a medium sized traditional galley utility room in Raleigh with a submerged sink, shaker cabinets, grey cabinets, engineered stone countertops, grey walls, slate flooring, a side by side washer and dryer and black floors.
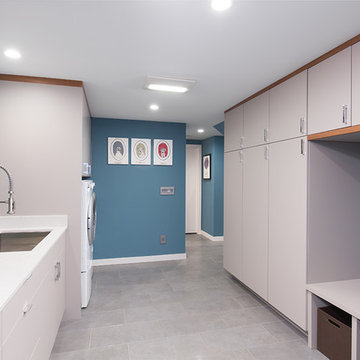
Architect: Lisa Kennan-Meyer Architects
GC: Uniplex Construction
Photography: Cleary O'Farrell Photography
Inspiration for a large contemporary galley utility room in Seattle with a submerged sink, flat-panel cabinets, grey cabinets, engineered stone countertops, blue walls, slate flooring, a side by side washer and dryer and grey floors.
Inspiration for a large contemporary galley utility room in Seattle with a submerged sink, flat-panel cabinets, grey cabinets, engineered stone countertops, blue walls, slate flooring, a side by side washer and dryer and grey floors.
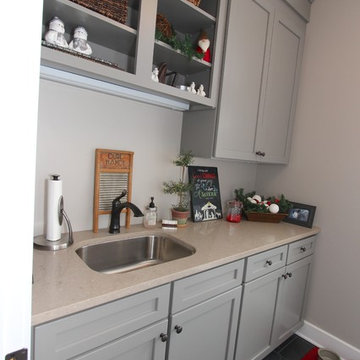
J. Wallace
Photo of a medium sized traditional galley utility room in Nashville with a submerged sink, shaker cabinets, grey cabinets, engineered stone countertops, grey walls and slate flooring.
Photo of a medium sized traditional galley utility room in Nashville with a submerged sink, shaker cabinets, grey cabinets, engineered stone countertops, grey walls and slate flooring.
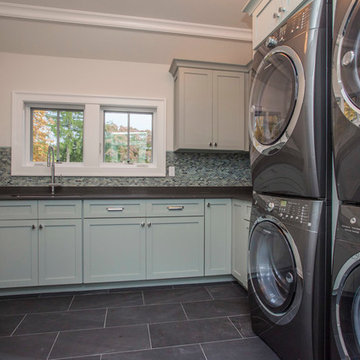
Kara Stewart (Houlihan Lawrence)
This is an example of an utility room in New York with grey cabinets, engineered stone countertops and slate flooring.
This is an example of an utility room in New York with grey cabinets, engineered stone countertops and slate flooring.
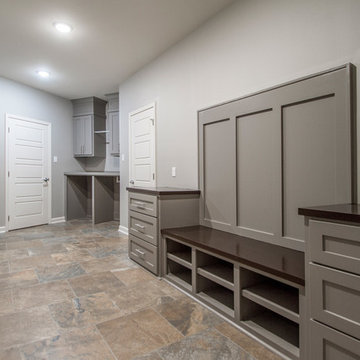
Design ideas for a medium sized traditional utility room in Little Rock with shaker cabinets, grey cabinets, grey walls and slate flooring.
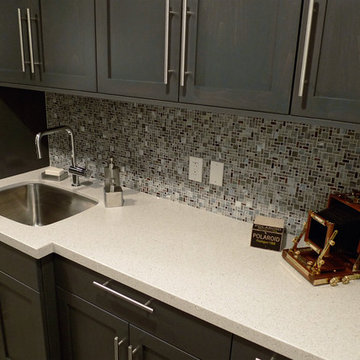
Design, Fabrication, and Installation of custom laundry cabinetry.
Classic galley utility room in Los Angeles with shaker cabinets, grey cabinets, quartz worktops, beige walls, slate flooring and a side by side washer and dryer.
Classic galley utility room in Los Angeles with shaker cabinets, grey cabinets, quartz worktops, beige walls, slate flooring and a side by side washer and dryer.
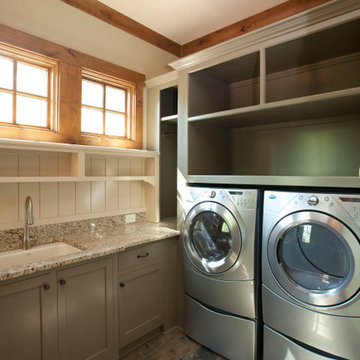
This is an example of a classic u-shaped utility room in Austin with a submerged sink, beaded cabinets, grey cabinets, beige walls, slate flooring and a side by side washer and dryer.
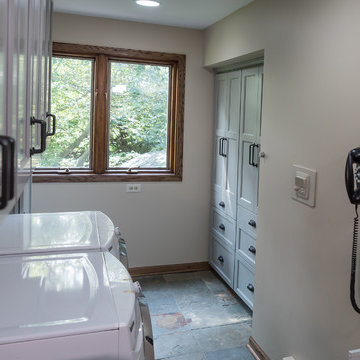
Benjamin Ryan Productions
Design ideas for a medium sized rural galley utility room in Chicago with a submerged sink, shaker cabinets, grey cabinets, granite worktops, slate flooring, a side by side washer and dryer and multi-coloured floors.
Design ideas for a medium sized rural galley utility room in Chicago with a submerged sink, shaker cabinets, grey cabinets, granite worktops, slate flooring, a side by side washer and dryer and multi-coloured floors.
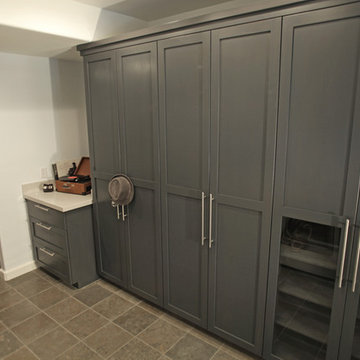
Design, Fabrication, and Installation of custom laundry cabinetry.
Inspiration for a classic galley utility room in Los Angeles with shaker cabinets, grey cabinets, beige walls, slate flooring and a side by side washer and dryer.
Inspiration for a classic galley utility room in Los Angeles with shaker cabinets, grey cabinets, beige walls, slate flooring and a side by side washer and dryer.
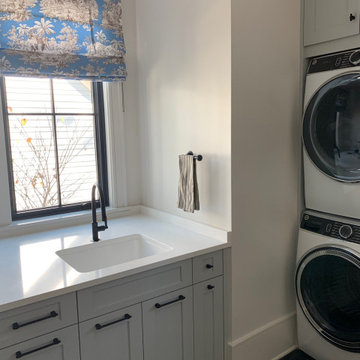
Large country u-shaped separated utility room in Charleston with a submerged sink, shaker cabinets, grey cabinets, composite countertops, white walls, slate flooring, a stacked washer and dryer, black floors and white worktops.
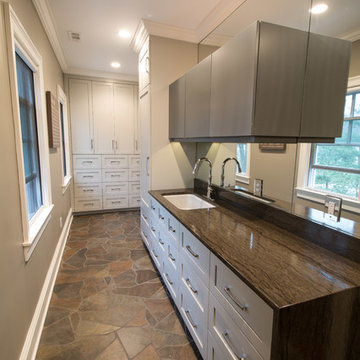
Large contemporary single-wall separated utility room in New York with a submerged sink, recessed-panel cabinets, grey cabinets, marble worktops, beige walls, slate flooring, a side by side washer and dryer, multi-coloured floors and brown worktops.
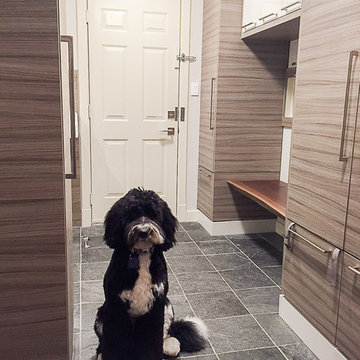
Karen was an existing client of ours who was tired of the crowded and cluttered laundry/mudroom that did not work well for her young family. The washer and dryer were right in the line of traffic when you stepped in her back entry from the garage and there was a lack of a bench for changing shoes/boots.
Planning began… then along came a twist! A new puppy that will grow to become a fair sized dog would become part of the family. Could the design accommodate dog grooming and a daytime “kennel” for when the family is away?
Having two young boys, Karen wanted to have custom features that would make housekeeping easier so custom drawer drying racks and ironing board were included in the design. All slab-style cabinet and drawer fronts are sturdy and easy to clean and the family’s coats and necessities are hidden from view while close at hand.
The selected quartz countertops, slate flooring and honed marble wall tiles will provide a long life for this hard working space. The enameled cast iron sink which fits puppy to full-sized dog (given a boost) was outfitted with a faucet conducive to dog washing, as well as, general clean up. And the piece de resistance is the glass, Dutch pocket door which makes the family dog feel safe yet secure with a view into the rest of the house. Karen and her family enjoy the organized, tidy space and how it works for them.
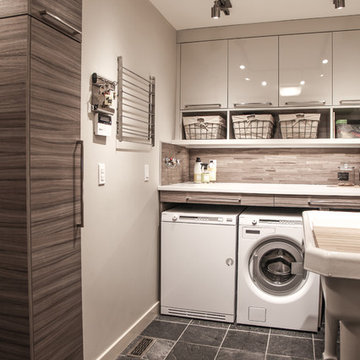
Karen was an existing client of ours who was tired of the crowded and cluttered laundry/mudroom that did not work well for her young family. The washer and dryer were right in the line of traffic when you stepped in her back entry from the garage and there was a lack of a bench for changing shoes/boots.
Planning began… then along came a twist! A new puppy that will grow to become a fair sized dog would become part of the family. Could the design accommodate dog grooming and a daytime “kennel” for when the family is away?
Having two young boys, Karen wanted to have custom features that would make housekeeping easier so custom drawer drying racks and ironing board were included in the design. All slab-style cabinet and drawer fronts are sturdy and easy to clean and the family’s coats and necessities are hidden from view while close at hand.
The selected quartz countertops, slate flooring and honed marble wall tiles will provide a long life for this hard working space. The enameled cast iron sink which fits puppy to full-sized dog (given a boost) was outfitted with a faucet conducive to dog washing, as well as, general clean up. And the piece de resistance is the glass, Dutch pocket door which makes the family dog feel safe yet secure with a view into the rest of the house. Karen and her family enjoy the organized, tidy space and how it works for them.

Karen was an existing client of ours who was tired of the crowded and cluttered laundry/mudroom that did not work well for her young family. The washer and dryer were right in the line of traffic when you stepped in her back entry from the garage and there was a lack of a bench for changing shoes/boots.
Planning began… then along came a twist! A new puppy that will grow to become a fair sized dog would become part of the family. Could the design accommodate dog grooming and a daytime “kennel” for when the family is away?
Having two young boys, Karen wanted to have custom features that would make housekeeping easier so custom drawer drying racks and ironing board were included in the design. All slab-style cabinet and drawer fronts are sturdy and easy to clean and the family’s coats and necessities are hidden from view while close at hand.
The selected quartz countertops, slate flooring and honed marble wall tiles will provide a long life for this hard working space. The enameled cast iron sink which fits puppy to full-sized dog (given a boost) was outfitted with a faucet conducive to dog washing, as well as, general clean up. And the piece de resistance is the glass, Dutch pocket door which makes the family dog feel safe yet secure with a view into the rest of the house. Karen and her family enjoy the organized, tidy space and how it works for them.

Karen was an existing client of ours who was tired of the crowded and cluttered laundry/mudroom that did not work well for her young family. The washer and dryer were right in the line of traffic when you stepped in her back entry from the garage and there was a lack of a bench for changing shoes/boots.
Planning began… then along came a twist! A new puppy that will grow to become a fair sized dog would become part of the family. Could the design accommodate dog grooming and a daytime “kennel” for when the family is away?
Having two young boys, Karen wanted to have custom features that would make housekeeping easier so custom drawer drying racks and ironing board were included in the design. All slab-style cabinet and drawer fronts are sturdy and easy to clean and the family’s coats and necessities are hidden from view while close at hand.
The selected quartz countertops, slate flooring and honed marble wall tiles will provide a long life for this hard working space. The enameled cast iron sink which fits puppy to full-sized dog (given a boost) was outfitted with a faucet conducive to dog washing, as well as, general clean up. And the piece de resistance is the glass, Dutch pocket door which makes the family dog feel safe yet secure with a view into the rest of the house. Karen and her family enjoy the organized, tidy space and how it works for them.
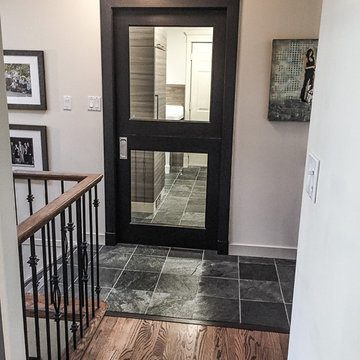
Karen was an existing client of ours who was tired of the crowded and cluttered laundry/mudroom that did not work well for her young family. The washer and dryer were right in the line of traffic when you stepped in her back entry from the garage and there was a lack of a bench for changing shoes/boots.
Planning began… then along came a twist! A new puppy that will grow to become a fair sized dog would become part of the family. Could the design accommodate dog grooming and a daytime “kennel” for when the family is away?
Having two young boys, Karen wanted to have custom features that would make housekeeping easier so custom drawer drying racks and ironing board were included in the design. All slab-style cabinet and drawer fronts are sturdy and easy to clean and the family’s coats and necessities are hidden from view while close at hand.
The selected quartz countertops, slate flooring and honed marble wall tiles will provide a long life for this hard working space. The enameled cast iron sink which fits puppy to full-sized dog (given a boost) was outfitted with a faucet conducive to dog washing, as well as, general clean up. And the piece de resistance is the glass, Dutch pocket door which makes the family dog feel safe yet secure with a view into the rest of the house. Karen and her family enjoy the organized, tidy space and how it works for them.
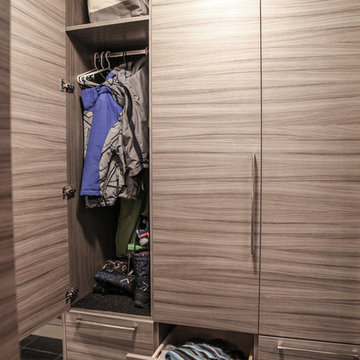
Karen was an existing client of ours who was tired of the crowded and cluttered laundry/mudroom that did not work well for her young family. The washer and dryer were right in the line of traffic when you stepped in her back entry from the garage and there was a lack of a bench for changing shoes/boots.
Planning began… then along came a twist! A new puppy that will grow to become a fair sized dog would become part of the family. Could the design accommodate dog grooming and a daytime “kennel” for when the family is away?
Having two young boys, Karen wanted to have custom features that would make housekeeping easier so custom drawer drying racks and ironing board were included in the design. All slab-style cabinet and drawer fronts are sturdy and easy to clean and the family’s coats and necessities are hidden from view while close at hand.
The selected quartz countertops, slate flooring and honed marble wall tiles will provide a long life for this hard working space. The enameled cast iron sink which fits puppy to full-sized dog (given a boost) was outfitted with a faucet conducive to dog washing, as well as, general clean up. And the piece de resistance is the glass, Dutch pocket door which makes the family dog feel safe yet secure with a view into the rest of the house. Karen and her family enjoy the organized, tidy space and how it works for them.
3