Utility Room with Grey Cabinets and Soapstone Worktops Ideas and Designs
Refine by:
Budget
Sort by:Popular Today
1 - 20 of 22 photos
Item 1 of 3

View of Laundry room with built-in soapstone folding counter above storage for industrial style rolling laundry carts and hampers. Space for hang drying above. Laundry features two stacked washer / dryer sets. Painted ship-lap walls with decorative raw concrete floor tiles. Built-in pull down ironing board between the washers / dryers.
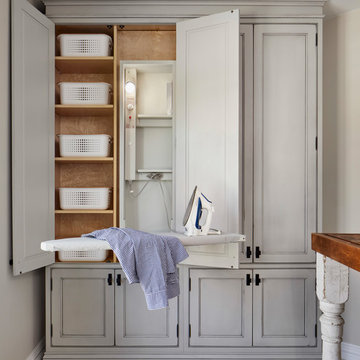
Susan Brenner
Large country single-wall separated utility room in Denver with a belfast sink, recessed-panel cabinets, grey cabinets, soapstone worktops, white walls, porcelain flooring, a side by side washer and dryer, grey floors and black worktops.
Large country single-wall separated utility room in Denver with a belfast sink, recessed-panel cabinets, grey cabinets, soapstone worktops, white walls, porcelain flooring, a side by side washer and dryer, grey floors and black worktops.

This unique space is loaded with amenities devoted to pampering four-legged family members, including an island for brushing, built-in water fountain, and hideaway food dish holders.
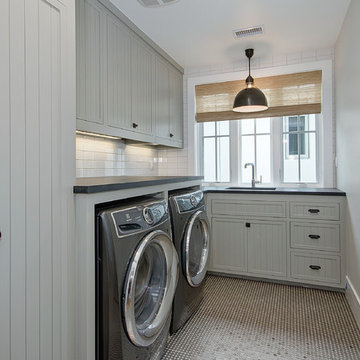
Contractor: Legacy CDM Inc. | Interior Designer: Hovie Interiors | Photographer: Jola Photography
Photo of a medium sized rural l-shaped separated utility room in Orange County with a submerged sink, recessed-panel cabinets, grey cabinets, soapstone worktops, grey walls, a side by side washer and dryer and black worktops.
Photo of a medium sized rural l-shaped separated utility room in Orange County with a submerged sink, recessed-panel cabinets, grey cabinets, soapstone worktops, grey walls, a side by side washer and dryer and black worktops.

6 Motions, 1 Amazing Wash Performance. The wash performance of the machine is greatly improved, giving you perfect results every time.
This is an example of a small modern single-wall separated utility room in Boston with a belfast sink, grey cabinets, soapstone worktops, grey walls, ceramic flooring, a side by side washer and dryer, beige floors and beaded cabinets.
This is an example of a small modern single-wall separated utility room in Boston with a belfast sink, grey cabinets, soapstone worktops, grey walls, ceramic flooring, a side by side washer and dryer, beige floors and beaded cabinets.
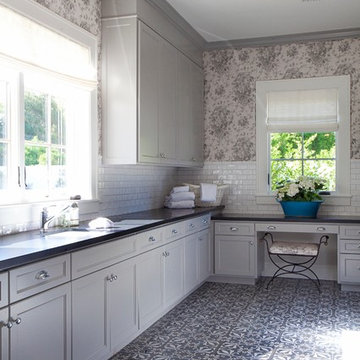
Amy E. Photography
Inspiration for a large traditional u-shaped separated utility room in Phoenix with a submerged sink, recessed-panel cabinets, soapstone worktops, ceramic flooring, a side by side washer and dryer, multi-coloured floors, grey cabinets and grey walls.
Inspiration for a large traditional u-shaped separated utility room in Phoenix with a submerged sink, recessed-panel cabinets, soapstone worktops, ceramic flooring, a side by side washer and dryer, multi-coloured floors, grey cabinets and grey walls.
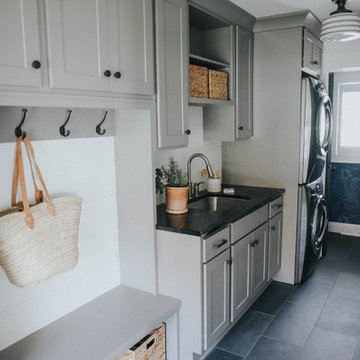
Quarry Road +
QUARRY ROAD
We transformed this 1980’s Colonial eyesore into a beautiful, light-filled home that's completely family friendly. Opening up the floor plan eased traffic flow and replacing dated details with timeless furnishings and finishes created a clean, classic, modern take on 'farmhouse' style. All cabinetry, fireplace and beam details were designed and handcrafted by Teaselwood Design.

Design ideas for a large contemporary galley separated utility room in Austin with a single-bowl sink, beaded cabinets, grey cabinets, soapstone worktops, white walls, terracotta flooring, a side by side washer and dryer, brown floors and grey worktops.

Photo of a medium sized modern l-shaped separated utility room in Austin with shaker cabinets, grey cabinets, soapstone worktops, beige walls, concrete flooring, a side by side washer and dryer, grey floors and black worktops.

Photo of a medium sized traditional l-shaped utility room in Chicago with beaded cabinets, grey cabinets, soapstone worktops, beige walls, slate flooring, a stacked washer and dryer and a submerged sink.
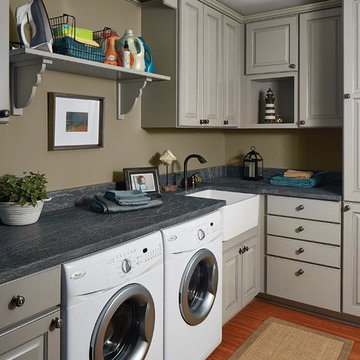
Photo of a medium sized traditional l-shaped separated utility room in Orange County with a belfast sink, raised-panel cabinets, grey cabinets, soapstone worktops, beige walls, medium hardwood flooring, a side by side washer and dryer, brown floors and grey worktops.
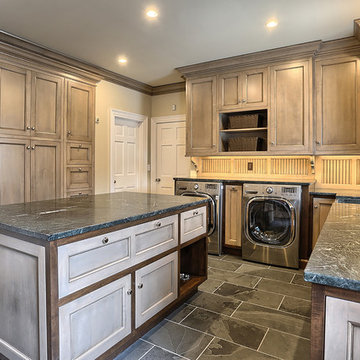
360 Tour Design
Design ideas for a large classic l-shaped utility room in Other with a belfast sink, shaker cabinets, grey cabinets, beige walls, ceramic flooring, a side by side washer and dryer and soapstone worktops.
Design ideas for a large classic l-shaped utility room in Other with a belfast sink, shaker cabinets, grey cabinets, beige walls, ceramic flooring, a side by side washer and dryer and soapstone worktops.
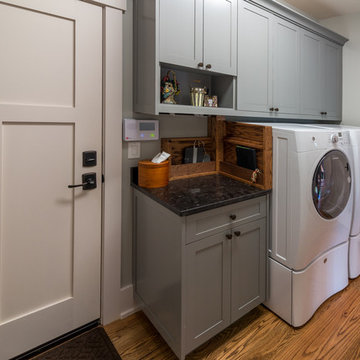
Photo of a medium sized classic single-wall separated utility room in Other with shaker cabinets, grey cabinets, soapstone worktops, grey walls, medium hardwood flooring, a side by side washer and dryer, brown floors and black worktops.
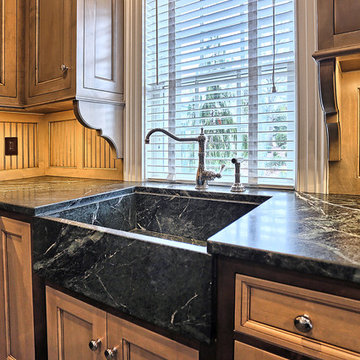
360 Tour Design
Inspiration for a large traditional l-shaped utility room in Other with a belfast sink, shaker cabinets, grey cabinets, beige walls, ceramic flooring, a side by side washer and dryer and soapstone worktops.
Inspiration for a large traditional l-shaped utility room in Other with a belfast sink, shaker cabinets, grey cabinets, beige walls, ceramic flooring, a side by side washer and dryer and soapstone worktops.
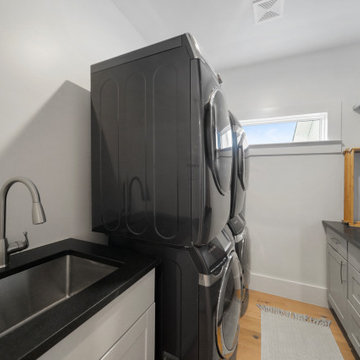
Laundry room equipped with two stacks of washers and dryers.
Inspiration for a classic utility room in Houston with a submerged sink, shaker cabinets, grey cabinets, soapstone worktops, vinyl flooring, a stacked washer and dryer and black worktops.
Inspiration for a classic utility room in Houston with a submerged sink, shaker cabinets, grey cabinets, soapstone worktops, vinyl flooring, a stacked washer and dryer and black worktops.
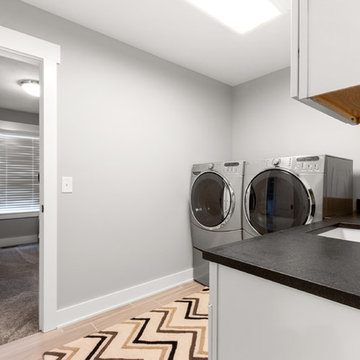
Medium sized classic l-shaped separated utility room in Columbus with a submerged sink, recessed-panel cabinets, grey cabinets, soapstone worktops, grey walls, porcelain flooring, a side by side washer and dryer, beige floors and black worktops.

Partial view of Laundry room with custom designed & fabricated soapstone utility sink with integrated drain board and custom raw steel legs. Laundry features two stacked washer / dryer sets. Painted ship-lap walls with decorative raw concrete floor tiles. View to adjacent mudroom that includes a small built-in office space.

Susan Brenner
Inspiration for a large rural single-wall separated utility room in Denver with a belfast sink, recessed-panel cabinets, grey cabinets, soapstone worktops, white walls, porcelain flooring, a side by side washer and dryer, grey floors and black worktops.
Inspiration for a large rural single-wall separated utility room in Denver with a belfast sink, recessed-panel cabinets, grey cabinets, soapstone worktops, white walls, porcelain flooring, a side by side washer and dryer, grey floors and black worktops.
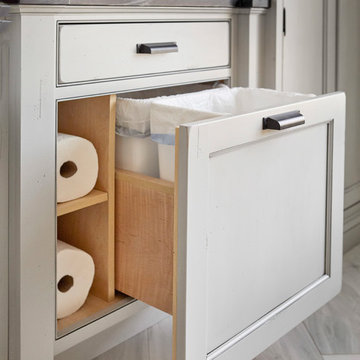
Susan Brenner
Inspiration for a large farmhouse single-wall separated utility room in Denver with a belfast sink, recessed-panel cabinets, grey cabinets, soapstone worktops, white walls, porcelain flooring, a side by side washer and dryer, grey floors and black worktops.
Inspiration for a large farmhouse single-wall separated utility room in Denver with a belfast sink, recessed-panel cabinets, grey cabinets, soapstone worktops, white walls, porcelain flooring, a side by side washer and dryer, grey floors and black worktops.
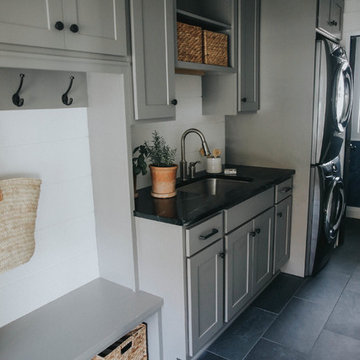
Quarry Road +
QUARRY ROAD
We transformed this 1980’s Colonial eyesore into a beautiful, light-filled home that's completely family friendly. Opening up the floor plan eased traffic flow and replacing dated details with timeless furnishings and finishes created a clean, classic, modern take on 'farmhouse' style. All cabinetry, fireplace and beam details were designed and handcrafted by Teaselwood Design.
Utility Room with Grey Cabinets and Soapstone Worktops Ideas and Designs
1