Utility Room with Grey Cabinets and Wood Worktops Ideas and Designs
Refine by:
Budget
Sort by:Popular Today
141 - 160 of 234 photos
Item 1 of 3
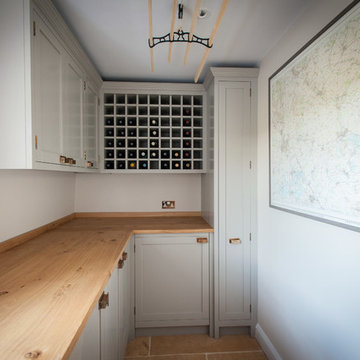
Zota Construction
This is an example of a large l-shaped utility room in Gloucestershire with recessed-panel cabinets, grey cabinets, wood worktops, white walls and travertine flooring.
This is an example of a large l-shaped utility room in Gloucestershire with recessed-panel cabinets, grey cabinets, wood worktops, white walls and travertine flooring.
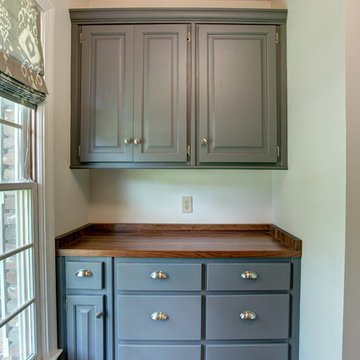
Photos by 205 Photography
Inspiration for a medium sized galley separated utility room in Birmingham with raised-panel cabinets, grey cabinets, wood worktops, grey walls, medium hardwood flooring and a side by side washer and dryer.
Inspiration for a medium sized galley separated utility room in Birmingham with raised-panel cabinets, grey cabinets, wood worktops, grey walls, medium hardwood flooring and a side by side washer and dryer.
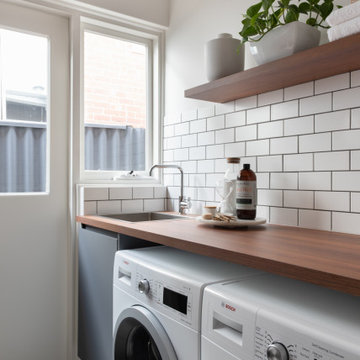
Inspiration for a medium sized modern galley utility room in Perth with a built-in sink, grey cabinets, wood worktops, white splashback, ceramic splashback, ceramic flooring, a side by side washer and dryer, beige floors and brown worktops.
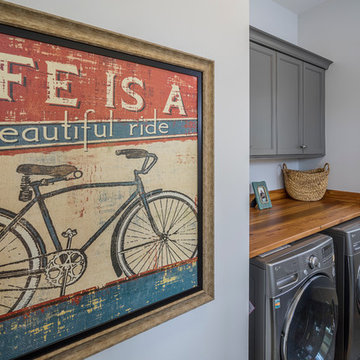
Open, spacious laundry room & more.
Photo of a classic single-wall separated utility room in Atlanta with recessed-panel cabinets, wood worktops, grey walls, ceramic flooring, a side by side washer and dryer, brown worktops and grey cabinets.
Photo of a classic single-wall separated utility room in Atlanta with recessed-panel cabinets, wood worktops, grey walls, ceramic flooring, a side by side washer and dryer, brown worktops and grey cabinets.
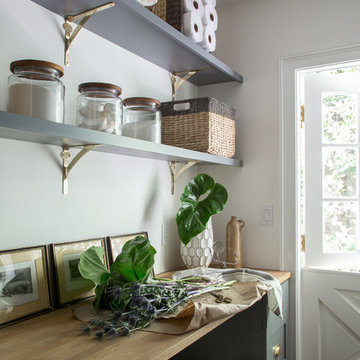
Bethany Nauert Photography
Design ideas for a large classic galley separated utility room in Los Angeles with a submerged sink, shaker cabinets, grey cabinets, white walls, medium hardwood flooring, a stacked washer and dryer, brown floors and wood worktops.
Design ideas for a large classic galley separated utility room in Los Angeles with a submerged sink, shaker cabinets, grey cabinets, white walls, medium hardwood flooring, a stacked washer and dryer, brown floors and wood worktops.
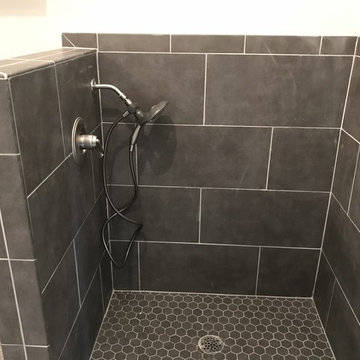
Design ideas for a rural utility room in Atlanta with shaker cabinets, grey cabinets and wood worktops.
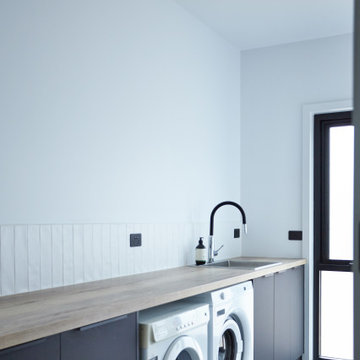
A simple laundry with space for everything to be put away makes for a neat and stress-free space.
Inspiration for a medium sized single-wall separated utility room in Other with a single-bowl sink, grey cabinets, wood worktops, white splashback, metro tiled splashback, concrete flooring, a side by side washer and dryer and grey floors.
Inspiration for a medium sized single-wall separated utility room in Other with a single-bowl sink, grey cabinets, wood worktops, white splashback, metro tiled splashback, concrete flooring, a side by side washer and dryer and grey floors.
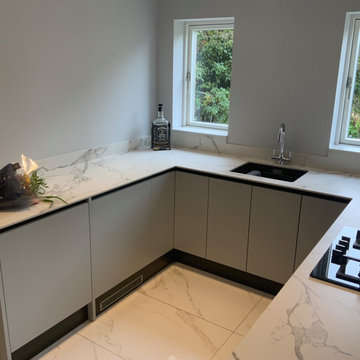
This utility room also compromises as a second kitchen as this large family often entertain large numbers. This space is great to leave sauces simmering, dough proving and keeping the mess contained!
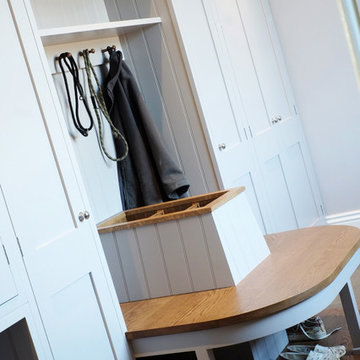
Grey painted Shaker style furniture with an Oak seating area was selected for this classic Georgian style boot room
with storage for coats and cloaks, walking sticks and umbrellas, shoes and a concealed gun cabinet.
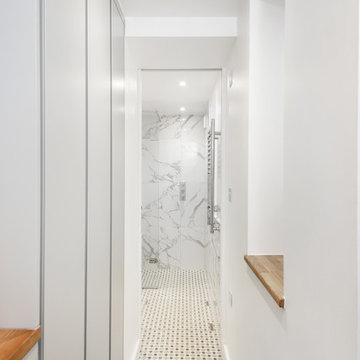
Utility and shower room in a converted vault
Small contemporary single-wall utility room in London with a belfast sink, flat-panel cabinets, grey cabinets, wood worktops, white walls, porcelain flooring, a stacked washer and dryer, multi-coloured floors and brown worktops.
Small contemporary single-wall utility room in London with a belfast sink, flat-panel cabinets, grey cabinets, wood worktops, white walls, porcelain flooring, a stacked washer and dryer, multi-coloured floors and brown worktops.
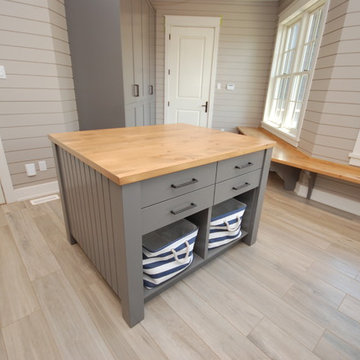
Laundry room with island and Mudroom storage cabinets with pine bench.
Large classic utility room in Ottawa with a submerged sink, shaker cabinets, grey cabinets, wood worktops, grey walls, porcelain flooring and a side by side washer and dryer.
Large classic utility room in Ottawa with a submerged sink, shaker cabinets, grey cabinets, wood worktops, grey walls, porcelain flooring and a side by side washer and dryer.
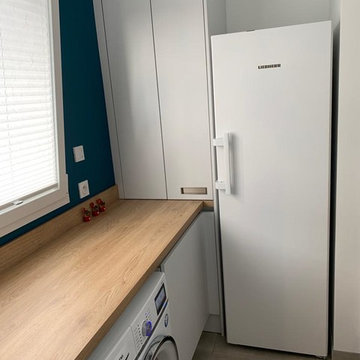
Arrière cuisine située dans le prolongement de la cuisine avec plan de travail stratifié en bois, façade de placard gris mérinos sans poignée Signé LEICHT. Matière Soft Touch.
Electroménager SIEMENS
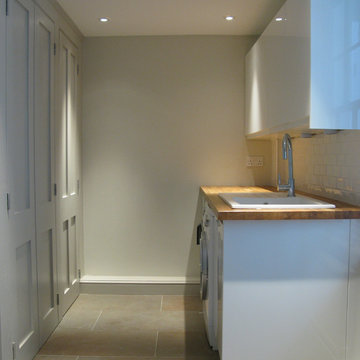
Anil Barnes
This is an example of a small classic galley utility room in Sussex with recessed-panel cabinets, grey cabinets and wood worktops.
This is an example of a small classic galley utility room in Sussex with recessed-panel cabinets, grey cabinets and wood worktops.
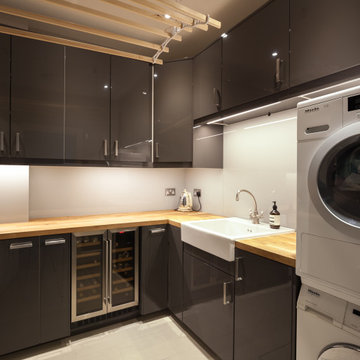
Photo of a small modern u-shaped utility room with a belfast sink, flat-panel cabinets, grey cabinets, wood worktops, grey splashback, glass sheet splashback, an integrated washer and dryer and beige worktops.
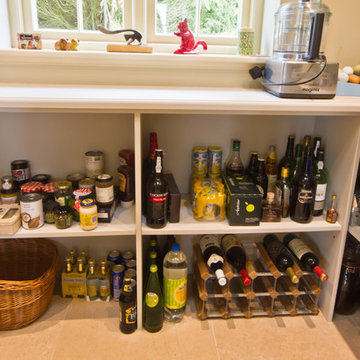
Bob Clark - Tactico Photography
This is an example of a small contemporary u-shaped utility room in Other with open cabinets, grey cabinets, wood worktops, grey walls, limestone flooring and beige floors.
This is an example of a small contemporary u-shaped utility room in Other with open cabinets, grey cabinets, wood worktops, grey walls, limestone flooring and beige floors.
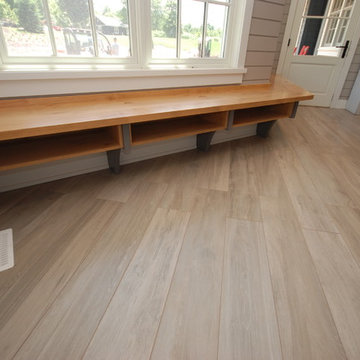
Laundry room with island and Mudroom storage cabinets with pine bench.
Inspiration for a large traditional utility room in Ottawa with a submerged sink, shaker cabinets, grey cabinets, wood worktops, grey walls, porcelain flooring and a side by side washer and dryer.
Inspiration for a large traditional utility room in Ottawa with a submerged sink, shaker cabinets, grey cabinets, wood worktops, grey walls, porcelain flooring and a side by side washer and dryer.
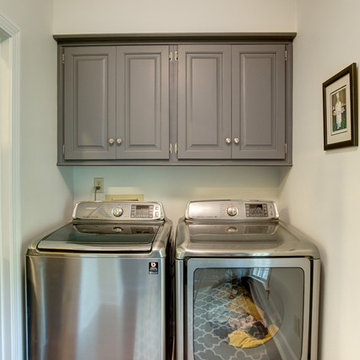
Photos by 205 Photography
Design ideas for a medium sized galley separated utility room in Birmingham with raised-panel cabinets, grey cabinets, wood worktops, grey walls, medium hardwood flooring and a side by side washer and dryer.
Design ideas for a medium sized galley separated utility room in Birmingham with raised-panel cabinets, grey cabinets, wood worktops, grey walls, medium hardwood flooring and a side by side washer and dryer.
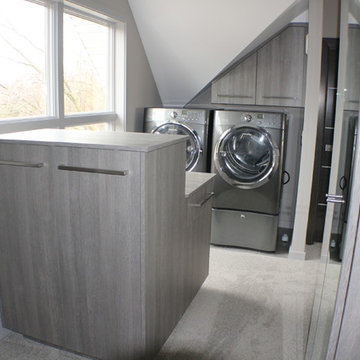
This is an example of a medium sized contemporary laundry cupboard in Other with flat-panel cabinets, grey cabinets, wood worktops, grey walls, carpet and a side by side washer and dryer.
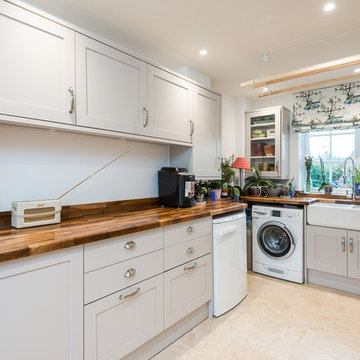
Miriam Sheridan Photography
Large classic l-shaped utility room in Berkshire with a belfast sink, shaker cabinets, grey cabinets, white walls, ceramic flooring, beige floors and wood worktops.
Large classic l-shaped utility room in Berkshire with a belfast sink, shaker cabinets, grey cabinets, white walls, ceramic flooring, beige floors and wood worktops.
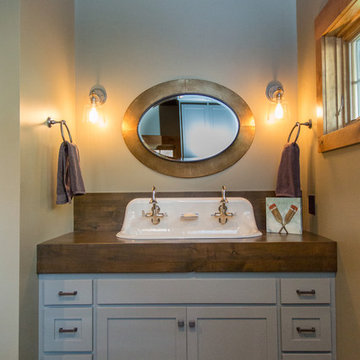
Crystal Hedberg Photography
Inspiration for a rustic galley utility room in Minneapolis with a belfast sink, shaker cabinets, grey cabinets, wood worktops, grey walls, porcelain flooring and a stacked washer and dryer.
Inspiration for a rustic galley utility room in Minneapolis with a belfast sink, shaker cabinets, grey cabinets, wood worktops, grey walls, porcelain flooring and a stacked washer and dryer.
Utility Room with Grey Cabinets and Wood Worktops Ideas and Designs
8