Utility Room with Grey Cabinets Ideas and Designs
Refine by:
Budget
Sort by:Popular Today
1 - 20 of 1,457 photos
Item 1 of 3

this dog wash is a great place to clean up your pets and give them the spa treatment they deserve. There is even an area to relax for your pet under the counter in the padded cabinet.

The laundry room was placed between the front of the house (kitchen/dining/formal living) and the back game/informal family room. Guests frequently walked by this normally private area.
Laundry room now has tall cleaning storage and custom cabinet to hide the washer/dryer when not in use. A new sink and faucet create a functional cleaning and serving space and a hidden waste bin sits on the right.

Picture Perfect House
Design ideas for a medium sized classic single-wall utility room in Chicago with recessed-panel cabinets, grey cabinets, quartz worktops, grey splashback, stone slab splashback, grey worktops, a submerged sink, beige walls, a stacked washer and dryer and beige floors.
Design ideas for a medium sized classic single-wall utility room in Chicago with recessed-panel cabinets, grey cabinets, quartz worktops, grey splashback, stone slab splashback, grey worktops, a submerged sink, beige walls, a stacked washer and dryer and beige floors.

Todd Yarrington
Design ideas for a medium sized classic utility room in Columbus with a submerged sink, flat-panel cabinets, grey cabinets, engineered stone countertops, blue walls, porcelain flooring, a side by side washer and dryer and grey floors.
Design ideas for a medium sized classic utility room in Columbus with a submerged sink, flat-panel cabinets, grey cabinets, engineered stone countertops, blue walls, porcelain flooring, a side by side washer and dryer and grey floors.

Photography by Picture Perfect House
Design ideas for a medium sized traditional single-wall utility room in Chicago with a submerged sink, shaker cabinets, grey cabinets, engineered stone countertops, multi-coloured splashback, cement tile splashback, grey walls, porcelain flooring, a side by side washer and dryer, grey floors and white worktops.
Design ideas for a medium sized traditional single-wall utility room in Chicago with a submerged sink, shaker cabinets, grey cabinets, engineered stone countertops, multi-coloured splashback, cement tile splashback, grey walls, porcelain flooring, a side by side washer and dryer, grey floors and white worktops.
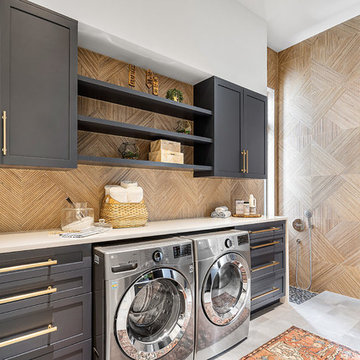
Design ideas for a coastal single-wall utility room in Other with shaker cabinets, grey cabinets, beige walls, a side by side washer and dryer, grey floors and white worktops.

Sanderson Photography, Inc.
This is an example of a medium sized rustic galley utility room in Other with a built-in sink, shaker cabinets, grey cabinets, wood worktops, brown walls, ceramic flooring and a stacked washer and dryer.
This is an example of a medium sized rustic galley utility room in Other with a built-in sink, shaker cabinets, grey cabinets, wood worktops, brown walls, ceramic flooring and a stacked washer and dryer.

This is an example of a large modern galley utility room in Other with a built-in sink, flat-panel cabinets, grey cabinets, granite worktops, orange walls, ceramic flooring, a side by side washer and dryer, white floors and white worktops.
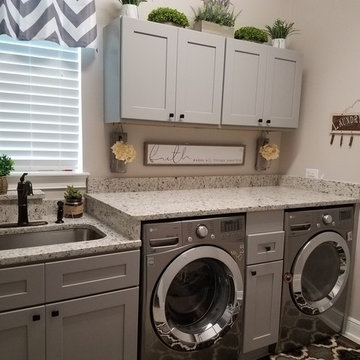
Inspiration for a medium sized modern single-wall utility room in Orlando with a single-bowl sink, grey cabinets, a side by side washer and dryer, grey worktops, shaker cabinets, granite worktops and grey walls.

Laundry room Concept, modern farmhouse, with farmhouse sink, wood floors, grey cabinets, mini fridge in Powell
Inspiration for a medium sized rural galley utility room in Columbus with a belfast sink, shaker cabinets, grey cabinets, quartz worktops, beige walls, vinyl flooring, a side by side washer and dryer, multi-coloured floors and white worktops.
Inspiration for a medium sized rural galley utility room in Columbus with a belfast sink, shaker cabinets, grey cabinets, quartz worktops, beige walls, vinyl flooring, a side by side washer and dryer, multi-coloured floors and white worktops.

Design ideas for a small traditional single-wall utility room in Indianapolis with recessed-panel cabinets, grey cabinets, granite worktops, grey walls, ceramic flooring, a stacked washer and dryer, white floors and black worktops.

Utility cabinet in Laundry Room
Inspiration for a large scandinavian utility room in Chicago with grey cabinets, engineered stone countertops, grey walls, medium hardwood flooring, a side by side washer and dryer and recessed-panel cabinets.
Inspiration for a large scandinavian utility room in Chicago with grey cabinets, engineered stone countertops, grey walls, medium hardwood flooring, a side by side washer and dryer and recessed-panel cabinets.
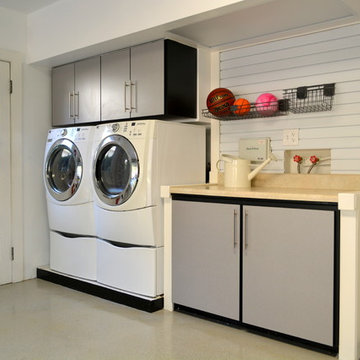
Garage cabinets, black cabinets with brushed aluminum doors. Slot wall storage
This is an example of a large contemporary single-wall utility room in Tampa with flat-panel cabinets, grey cabinets, laminate countertops, white walls, concrete flooring, a side by side washer and dryer and beige floors.
This is an example of a large contemporary single-wall utility room in Tampa with flat-panel cabinets, grey cabinets, laminate countertops, white walls, concrete flooring, a side by side washer and dryer and beige floors.
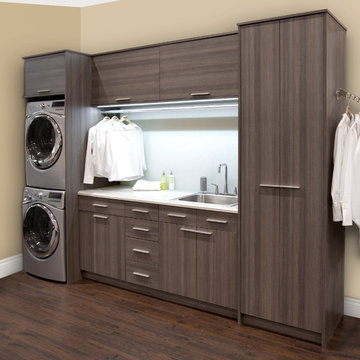
This is an example of a medium sized contemporary single-wall utility room in Toronto with flat-panel cabinets, beige walls, dark hardwood flooring, a stacked washer and dryer and grey cabinets.

Dog washing station. Architect: Tandem Architecture; Photo Credit: Steven Johnson Photography
Design ideas for a large classic single-wall utility room in Chicago with flat-panel cabinets, grey cabinets, stainless steel worktops, grey walls, ceramic flooring and a side by side washer and dryer.
Design ideas for a large classic single-wall utility room in Chicago with flat-panel cabinets, grey cabinets, stainless steel worktops, grey walls, ceramic flooring and a side by side washer and dryer.

Monogram Interior Design
Inspiration for a large classic galley utility room in Portland with a built-in sink, recessed-panel cabinets, grey cabinets, granite worktops, beige walls, medium hardwood flooring, a side by side washer and dryer, brown floors and black worktops.
Inspiration for a large classic galley utility room in Portland with a built-in sink, recessed-panel cabinets, grey cabinets, granite worktops, beige walls, medium hardwood flooring, a side by side washer and dryer, brown floors and black worktops.

This is an example of a small classic single-wall utility room in Chicago with a submerged sink, shaker cabinets, grey cabinets, granite worktops, white walls, a stacked washer and dryer, multi-coloured floors, black worktops and concrete flooring.
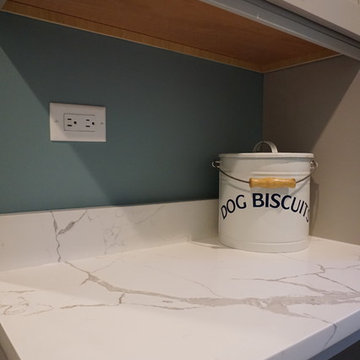
Bright and spacious mudroom/laundry room.
This is an example of a small classic galley utility room in Chicago with a single-bowl sink, shaker cabinets, grey cabinets, engineered stone countertops, blue walls, porcelain flooring, a side by side washer and dryer and grey floors.
This is an example of a small classic galley utility room in Chicago with a single-bowl sink, shaker cabinets, grey cabinets, engineered stone countertops, blue walls, porcelain flooring, a side by side washer and dryer and grey floors.

Mud-room
Expansive traditional galley utility room in DC Metro with beaded cabinets, grey cabinets, wood worktops, dark hardwood flooring, a side by side washer and dryer, brown floors, a submerged sink and white walls.
Expansive traditional galley utility room in DC Metro with beaded cabinets, grey cabinets, wood worktops, dark hardwood flooring, a side by side washer and dryer, brown floors, a submerged sink and white walls.

Photo of a medium sized traditional single-wall utility room in Charlotte with recessed-panel cabinets, grey cabinets, marble worktops, grey walls and dark hardwood flooring.
Utility Room with Grey Cabinets Ideas and Designs
1