Utility Room with Grey Floors and a Wallpapered Ceiling Ideas and Designs
Refine by:
Budget
Sort by:Popular Today
1 - 20 of 63 photos
Item 1 of 3

This is an example of a scandi u-shaped utility room in Other with open cabinets, white cabinets, white walls, vinyl flooring, a stacked washer and dryer, grey floors, a wallpapered ceiling and wallpapered walls.

photo by 大沢誠一
Scandinavian single-wall separated utility room in Tokyo with an integrated sink, flat-panel cabinets, brown cabinets, composite countertops, white walls, vinyl flooring, a stacked washer and dryer, grey floors, white worktops, a wallpapered ceiling and wallpapered walls.
Scandinavian single-wall separated utility room in Tokyo with an integrated sink, flat-panel cabinets, brown cabinets, composite countertops, white walls, vinyl flooring, a stacked washer and dryer, grey floors, white worktops, a wallpapered ceiling and wallpapered walls.
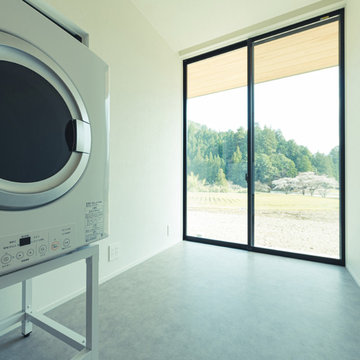
自然と共に暮らす家-和モダンの平屋
木造・平屋、和モダンの一戸建て住宅。
田園風景の中で、「建築・デザイン」×「自然・アウトドア」が融合し、「豊かな暮らし」を実現する住まいです。
This is an example of an utility room in Other with white walls, ceramic flooring, a side by side washer and dryer, grey floors, a wallpapered ceiling and wallpapered walls.
This is an example of an utility room in Other with white walls, ceramic flooring, a side by side washer and dryer, grey floors, a wallpapered ceiling and wallpapered walls.

Large farmhouse u-shaped utility room in Nashville with a submerged sink, shaker cabinets, blue cabinets, engineered stone countertops, white splashback, metro tiled splashback, grey walls, porcelain flooring, a side by side washer and dryer, grey floors, grey worktops and a wallpapered ceiling.

PAINTED PINK WITH A WHIMSICAL VIBE. THIS LAUNDRY ROOM IS LAYERED WITH WALLPAPER, GORGEOUS FLOOR TILE AND A PRETTY CHANDELIER TO MAKE DOING LAUNDRY FUN!

The simple laundry room backs up to the 2nd floor hall bath, and makes for easy access from all 3 bedrooms. The large window provides natural light and ventilation. Hanging spaces is available, as is upper cabinet storage and space pet needs.

化粧台の正面には、壁面収納を配置。
洗濯物や必要な物を小分けしながら収納することが可能
Photo of a medium sized industrial galley separated utility room in Nagoya with a built-in sink, open cabinets, light wood cabinets, wood worktops, beige walls, laminate floors, an integrated washer and dryer, grey floors, beige worktops, a wallpapered ceiling and wallpapered walls.
Photo of a medium sized industrial galley separated utility room in Nagoya with a built-in sink, open cabinets, light wood cabinets, wood worktops, beige walls, laminate floors, an integrated washer and dryer, grey floors, beige worktops, a wallpapered ceiling and wallpapered walls.

This is an example of a medium sized contemporary single-wall utility room in Other with flat-panel cabinets, grey cabinets, engineered stone countertops, white worktops, a single-bowl sink, grey splashback, porcelain splashback, beige walls, porcelain flooring, a concealed washer and dryer, grey floors, a wallpapered ceiling and wallpapered walls.
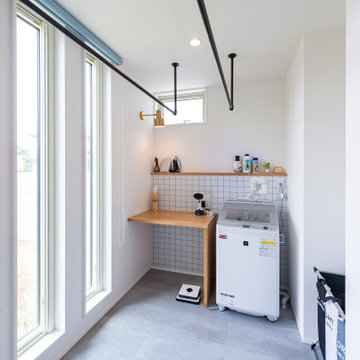
Design ideas for a single-wall separated utility room in Other with white walls, vinyl flooring, grey floors, a wallpapered ceiling and wallpapered walls.
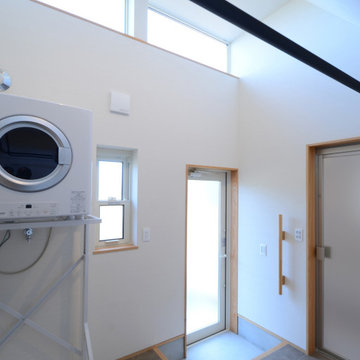
石巻平野町の家(豊橋市)脱衣室+ランドリールーム
Photo of a medium sized separated utility room in Other with white walls, a wallpapered ceiling, wallpapered walls, terracotta flooring, a stacked washer and dryer and grey floors.
Photo of a medium sized separated utility room in Other with white walls, a wallpapered ceiling, wallpapered walls, terracotta flooring, a stacked washer and dryer and grey floors.
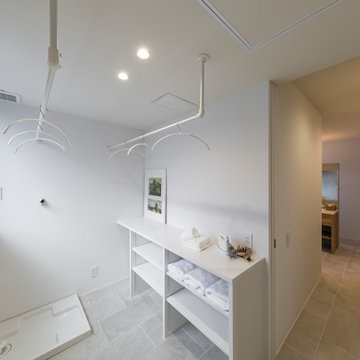
キッチンの後ろ側に配置した水廻り動線。洗う・干す・畳むが一か所で完結するランドリールーム。その隣には浴室・脱衣・洗面とトイレルームがあります。キッチンやパントリーをリビングの間に挟むことで気になる『音』の問題を解決します。
Photo of a modern separated utility room in Other with open cabinets, white cabinets, laminate countertops, white walls, ceramic flooring, an integrated washer and dryer, grey floors, white worktops and a wallpapered ceiling.
Photo of a modern separated utility room in Other with open cabinets, white cabinets, laminate countertops, white walls, ceramic flooring, an integrated washer and dryer, grey floors, white worktops and a wallpapered ceiling.
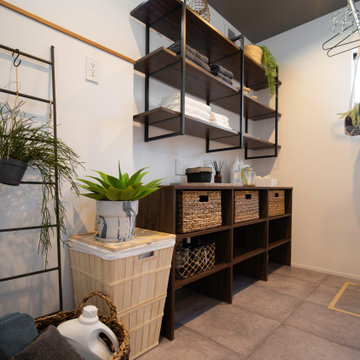
ホテルのように、シンプルに。
ホテルのように、癒しと心地よさを。
でも無理はしない。がんばらない。
どこよりも自分らしくいられる場所に。
Photo of a modern utility room in Other with open cabinets, brown cabinets, grey floors, brown worktops, a wallpapered ceiling and wallpapered walls.
Photo of a modern utility room in Other with open cabinets, brown cabinets, grey floors, brown worktops, a wallpapered ceiling and wallpapered walls.
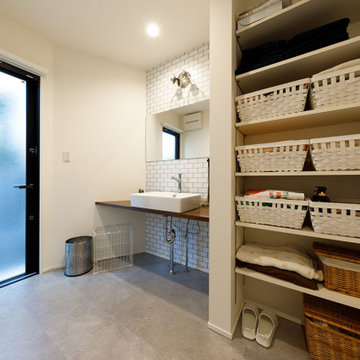
ニューヨークタイルでアクセントをつけた洗面・脱衣室。水回り空間は、しっかりと外からの光を入れるようにすることで、朝は爽やかな時間を、夜は落ち着きのある時間を演出してくれます。タオルなどリネン類や着替え、化粧品などを整理・ストックしておく収納棚のおかげで空間全体をすっきりと整頓しています。
Medium sized modern single-wall utility room in Tokyo Suburbs with a built-in sink, beaded cabinets, white cabinets, composite countertops, white walls, porcelain flooring, grey floors, brown worktops, a wallpapered ceiling and wallpapered walls.
Medium sized modern single-wall utility room in Tokyo Suburbs with a built-in sink, beaded cabinets, white cabinets, composite countertops, white walls, porcelain flooring, grey floors, brown worktops, a wallpapered ceiling and wallpapered walls.

Photo of a world-inspired utility room in Osaka with grey floors, a wallpapered ceiling and wallpapered walls.
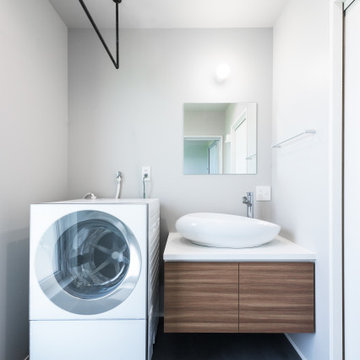
This is an example of a laundry cupboard in Other with a built-in sink, white walls, vinyl flooring, grey floors, a wallpapered ceiling and wallpapered walls.
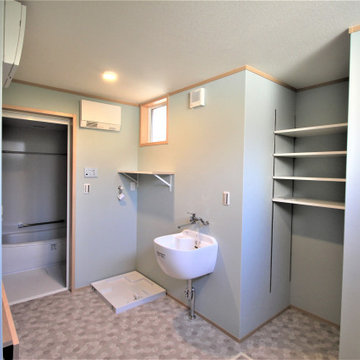
折り畳み式カウンター、マルチ流し、収納棚、物干しスペースをワンルームで実現したミセススタイル
Photo of a scandinavian utility room in Other with an utility sink, wood worktops, green walls, lino flooring, grey floors, brown worktops, a wallpapered ceiling and wallpapered walls.
Photo of a scandinavian utility room in Other with an utility sink, wood worktops, green walls, lino flooring, grey floors, brown worktops, a wallpapered ceiling and wallpapered walls.
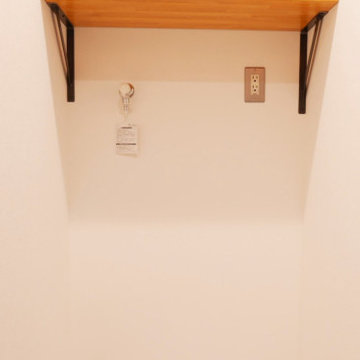
洗濯機置き場の上にオープンキャビネットを二段設置しました。しっかり収納もできますね。
Small midcentury single-wall separated utility room in Other with open cabinets, brown cabinets, white walls, vinyl flooring, an integrated washer and dryer, grey floors, a wallpapered ceiling and wallpapered walls.
Small midcentury single-wall separated utility room in Other with open cabinets, brown cabinets, white walls, vinyl flooring, an integrated washer and dryer, grey floors, a wallpapered ceiling and wallpapered walls.
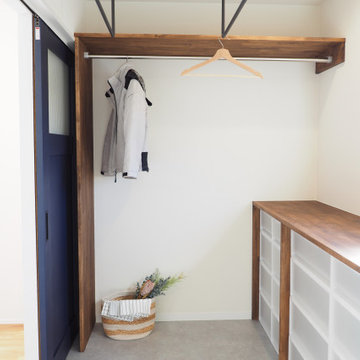
ユーティリティスペース。
家族の洋服を収納することが可能。
また、室内干しやアイロンが必要なお洋服を一時保管することもできます。
This is an example of an industrial single-wall utility room in Other with wood worktops, white walls, a side by side washer and dryer, grey floors, beige worktops, a wallpapered ceiling and wallpapered walls.
This is an example of an industrial single-wall utility room in Other with wood worktops, white walls, a side by side washer and dryer, grey floors, beige worktops, a wallpapered ceiling and wallpapered walls.
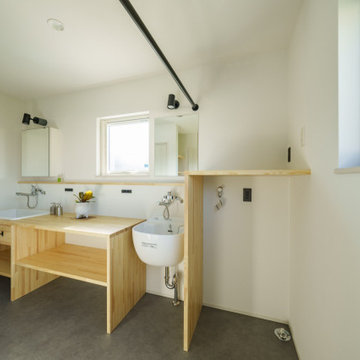
ダイニングを隠れ家っぽいヌックにしたい。
土間付きの広々大きいリビングがほしい。
テレワークもできる書斎をつくりたい。
全部暖める最高級薪ストーブ「スキャンサーム」。
無垢フローリングは節の少ないオークフロアを。
家族みんなで動線を考え、快適な間取りに。
沢山の理想を詰め込み、たったひとつ建築計画を考えました。
そして、家族の想いがまたひとつカタチになりました。
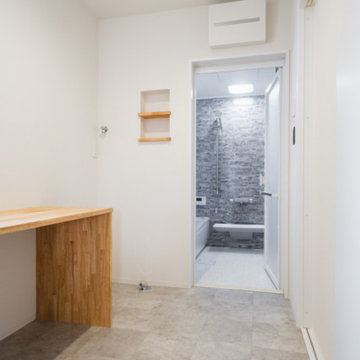
造作机を設けた広々ランドリールーム。浴室のアクセントパネルは石のブロックを重ね合わせた石目柄で上質な空間に。
Photo of a single-wall utility room in Kyoto with white walls, grey floors, beige worktops, a wallpapered ceiling and wallpapered walls.
Photo of a single-wall utility room in Kyoto with white walls, grey floors, beige worktops, a wallpapered ceiling and wallpapered walls.
Utility Room with Grey Floors and a Wallpapered Ceiling Ideas and Designs
1