Utility Room with Grey Floors and Brown Worktops Ideas and Designs
Refine by:
Budget
Sort by:Popular Today
121 - 140 of 350 photos
Item 1 of 3
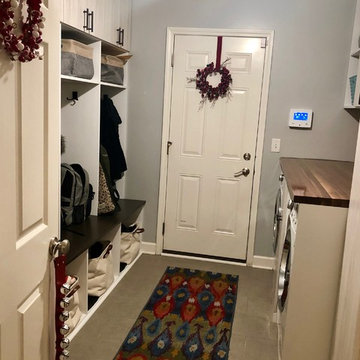
Christie Share
Photo of a medium sized classic galley utility room in Chicago with flat-panel cabinets, light wood cabinets, grey walls, a side by side washer and dryer, grey floors and brown worktops.
Photo of a medium sized classic galley utility room in Chicago with flat-panel cabinets, light wood cabinets, grey walls, a side by side washer and dryer, grey floors and brown worktops.

Who wouldn't want to do laundry here. So much space. Butcher block countertop for folding clothes. The floor is luxury vinyl tile.
Inspiration for a large traditional single-wall utility room in Atlanta with a single-bowl sink, shaker cabinets, white cabinets, wood worktops, white splashback, wood splashback, grey walls, vinyl flooring, a side by side washer and dryer, grey floors, brown worktops and wood walls.
Inspiration for a large traditional single-wall utility room in Atlanta with a single-bowl sink, shaker cabinets, white cabinets, wood worktops, white splashback, wood splashback, grey walls, vinyl flooring, a side by side washer and dryer, grey floors, brown worktops and wood walls.
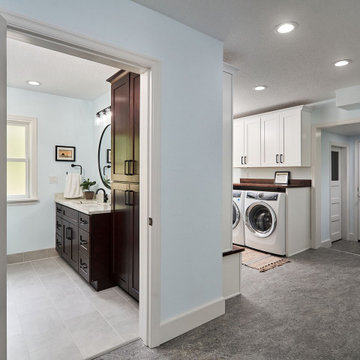
A laundry room, mud room, and 3/4 guest bathroom were created in a once unfinished garage space. We went with pretty traditional finishes, leading with both creamy white and dark wood cabinets, complemented by black fixtures and river rock tile accents in the shower.
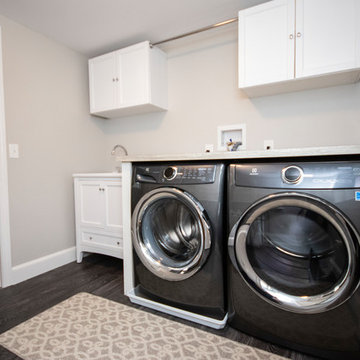
Photo of a medium sized traditional single-wall separated utility room in Boston with a built-in sink, recessed-panel cabinets, white cabinets, laminate countertops, grey walls, vinyl flooring, a side by side washer and dryer, grey floors and brown worktops.

What stands out most in this space is the gray hexagon floor! With white accents tieing in the rest of the home; the floor creates an excitement all it's own. The adjacent hall works as a custom built boot bench mudroom w/ shiplap backing & a wood stained top.
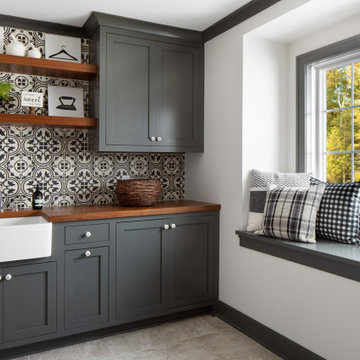
This laundry room has so much character! The patterned tile gives it the wow factor it needs. Cabinets are painted in Sherwin Williams Grizzle Gray as well as all the trim, window seat, and crown molding. The farmhouse apron front sink and white milk glass hardware bring in a bit of vintage to the space.
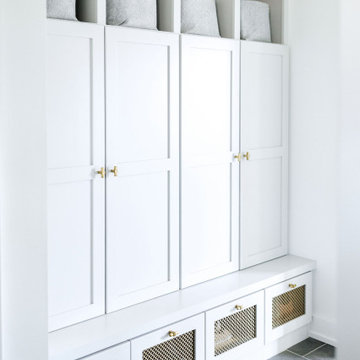
Design ideas for a rural utility room in Grand Rapids with a belfast sink, shaker cabinets, green cabinets, wood worktops, white walls, ceramic flooring, a side by side washer and dryer, grey floors, brown worktops and wallpapered walls.
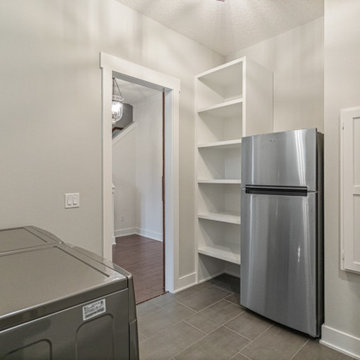
Barn door opens to a multi purpose utility room featuring dedicating folding space with storage, freestanding utility sink, an extra refrigerator, and a wall mounted drop down ironing board. Built in shelving offers additional storage and a rod over the washer dryer gives a convenient space to hang clothes.

Photo of a large farmhouse utility room in Portland with brown cabinets, wood worktops, brown splashback, wood splashback, grey walls, ceramic flooring, grey floors and brown worktops.
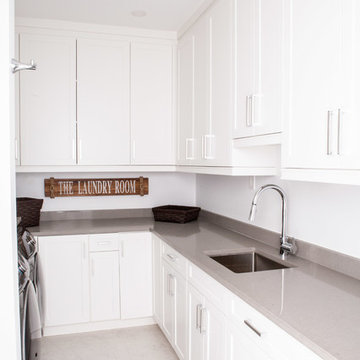
Inspiration for a large classic l-shaped separated utility room in Vancouver with a single-bowl sink, shaker cabinets, white cabinets, engineered stone countertops, grey walls, a side by side washer and dryer, grey floors and brown worktops.
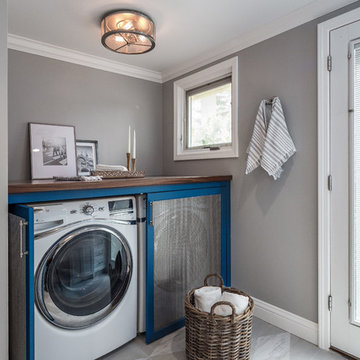
Medium sized classic utility room in San Francisco with shaker cabinets, blue cabinets, wood worktops, grey walls, porcelain flooring, a side by side washer and dryer, grey floors and brown worktops.

Medium sized modern single-wall utility room in Detroit with a belfast sink, shaker cabinets, green cabinets, wood worktops, white splashback, cement tile splashback, beige walls, ceramic flooring, a side by side washer and dryer, grey floors, brown worktops and wallpapered walls.

Laundry room sink.
This is an example of a medium sized modern single-wall separated utility room in Other with a built-in sink, recessed-panel cabinets, white cabinets, wood worktops, white splashback, tonge and groove splashback, white walls, ceramic flooring, a side by side washer and dryer, grey floors, brown worktops and tongue and groove walls.
This is an example of a medium sized modern single-wall separated utility room in Other with a built-in sink, recessed-panel cabinets, white cabinets, wood worktops, white splashback, tonge and groove splashback, white walls, ceramic flooring, a side by side washer and dryer, grey floors, brown worktops and tongue and groove walls.
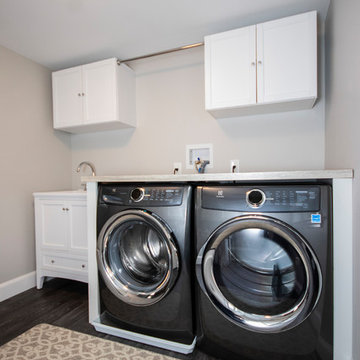
This is an example of a medium sized classic single-wall separated utility room in Boston with a built-in sink, recessed-panel cabinets, white cabinets, laminate countertops, grey walls, vinyl flooring, a side by side washer and dryer, grey floors and brown worktops.
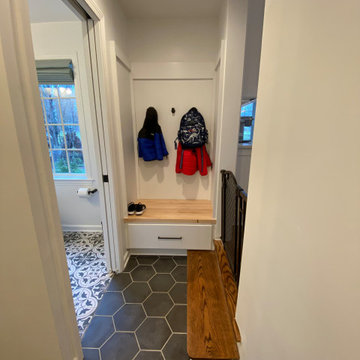
Photo of a small country single-wall separated utility room in Cleveland with shaker cabinets, white cabinets, wood worktops, white walls, porcelain flooring, a stacked washer and dryer, grey floors and brown worktops.
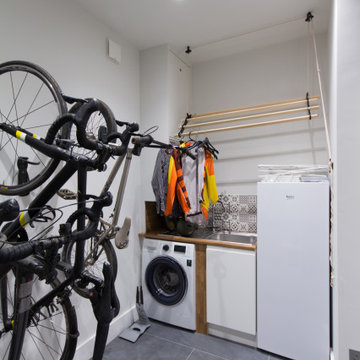
Utility room through sliding door. Bike storage mounted to 2 walls for daily commute bikes and special bikes. Storage built over pocket doorway to maximise floor space.
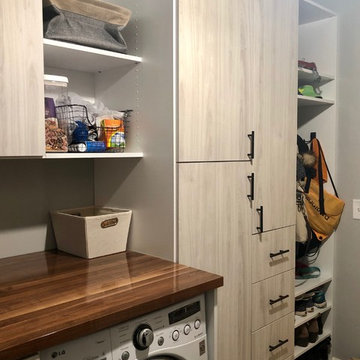
Christie Share
Inspiration for a medium sized classic galley utility room in Chicago with an utility sink, flat-panel cabinets, light wood cabinets, grey walls, porcelain flooring, a side by side washer and dryer, grey floors and brown worktops.
Inspiration for a medium sized classic galley utility room in Chicago with an utility sink, flat-panel cabinets, light wood cabinets, grey walls, porcelain flooring, a side by side washer and dryer, grey floors and brown worktops.
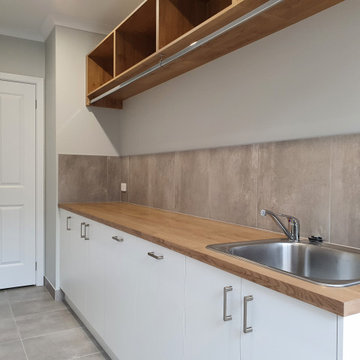
Design ideas for a medium sized contemporary galley separated utility room in Other with a built-in sink, flat-panel cabinets, white cabinets, laminate countertops, brown splashback, ceramic splashback, grey walls, ceramic flooring, grey floors and brown worktops.
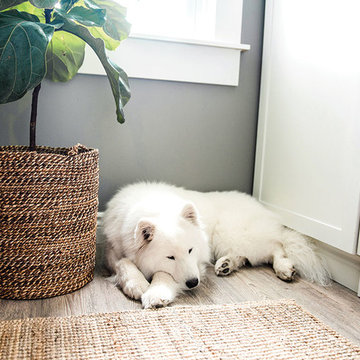
This is an example of a small farmhouse u-shaped utility room in Other with shaker cabinets, white cabinets, wood worktops, white walls, vinyl flooring, a side by side washer and dryer, grey floors and brown worktops.
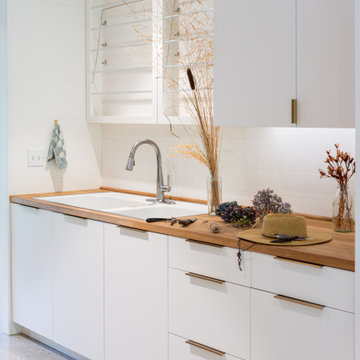
Photo of a modern galley utility room in Portland with a built-in sink, flat-panel cabinets, white cabinets, wood worktops, white splashback, tonge and groove splashback, white walls, concrete flooring, grey floors, brown worktops and tongue and groove walls.
Utility Room with Grey Floors and Brown Worktops Ideas and Designs
7