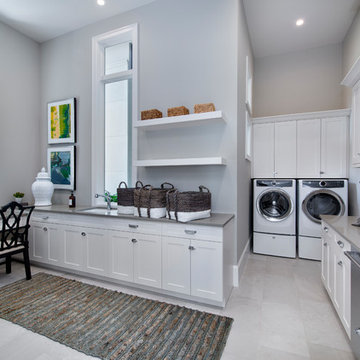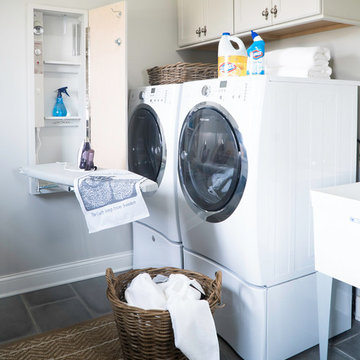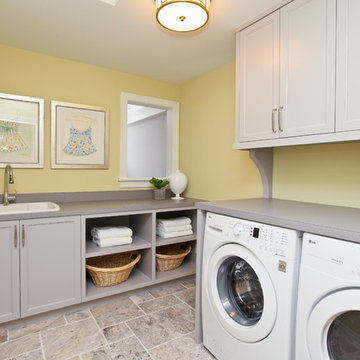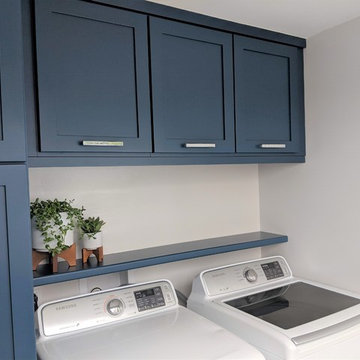Utility Room with Grey Floors and Green Floors Ideas and Designs
Refine by:
Budget
Sort by:Popular Today
81 - 100 of 6,960 photos
Item 1 of 3

Clay Cox, Kitchen Designer; Giovanni Photography
Large traditional utility room in Miami with a submerged sink, shaker cabinets, white cabinets, composite countertops, grey walls, porcelain flooring, a side by side washer and dryer and grey floors.
Large traditional utility room in Miami with a submerged sink, shaker cabinets, white cabinets, composite countertops, grey walls, porcelain flooring, a side by side washer and dryer and grey floors.

Inspiration for a medium sized country utility room in St Louis with white cabinets, engineered stone countertops, beige walls, porcelain flooring, a side by side washer and dryer, grey floors, recessed-panel cabinets and an utility sink.

Flow Photography
Medium sized country l-shaped separated utility room in Oklahoma City with a belfast sink, white cabinets, engineered stone countertops, beige walls, porcelain flooring, a side by side washer and dryer, grey floors and shaker cabinets.
Medium sized country l-shaped separated utility room in Oklahoma City with a belfast sink, white cabinets, engineered stone countertops, beige walls, porcelain flooring, a side by side washer and dryer, grey floors and shaker cabinets.

Hendel Homes
Landmark Photography
Inspiration for a traditional separated utility room in Minneapolis with recessed-panel cabinets, white cabinets, a side by side washer and dryer, a belfast sink, grey floors, black worktops and grey walls.
Inspiration for a traditional separated utility room in Minneapolis with recessed-panel cabinets, white cabinets, a side by side washer and dryer, a belfast sink, grey floors, black worktops and grey walls.

Photo of a medium sized contemporary galley utility room in Melbourne with a built-in sink, shaker cabinets, white cabinets, engineered stone countertops, white walls, concrete flooring, a side by side washer and dryer, grey floors and white worktops.

Hidden laundry basket drawers in the laundry room provide easy sorting access. This minimalist space feels clean and fresh with ample storage to keep everything clutter free.
Honey Russell Photography

Ken Vaughan - Vaughan Creative Media
Small traditional single-wall separated utility room in Dallas with shaker cabinets, blue cabinets, slate flooring, a side by side washer and dryer, grey floors and brown walls.
Small traditional single-wall separated utility room in Dallas with shaker cabinets, blue cabinets, slate flooring, a side by side washer and dryer, grey floors and brown walls.

Have a tiny New York City apartment? Check our Spatia, Arclinea's kitchen and storage solution that offers a sleek, discreet design. Spatia smartly conceals your kitchen, laundry and storage, elegantly blending in with any timeless design.

Kerri Torrey Photography
Inspiration for a classic separated utility room in Toronto with a submerged sink, shaker cabinets, white cabinets, grey walls, a side by side washer and dryer, grey floors and white worktops.
Inspiration for a classic separated utility room in Toronto with a submerged sink, shaker cabinets, white cabinets, grey walls, a side by side washer and dryer, grey floors and white worktops.

Michelle Wilson Photography
Medium sized farmhouse separated utility room in San Francisco with an utility sink, white cabinets, white walls, concrete flooring, a stacked washer and dryer, shaker cabinets, wood worktops, grey floors and beige worktops.
Medium sized farmhouse separated utility room in San Francisco with an utility sink, white cabinets, white walls, concrete flooring, a stacked washer and dryer, shaker cabinets, wood worktops, grey floors and beige worktops.

Jeff McNamara
This is an example of a medium sized classic galley separated utility room in New York with white cabinets, a belfast sink, composite countertops, ceramic flooring, a side by side washer and dryer, grey floors, white worktops, beaded cabinets and grey walls.
This is an example of a medium sized classic galley separated utility room in New York with white cabinets, a belfast sink, composite countertops, ceramic flooring, a side by side washer and dryer, grey floors, white worktops, beaded cabinets and grey walls.

This is an example of a large traditional single-wall utility room in Minneapolis with white cabinets, a side by side washer and dryer, a submerged sink, shaker cabinets, composite countertops, ceramic flooring, grey floors, beige worktops and grey walls.

Sliding doors to laundry. Photography by Ian Gleadle.
Design ideas for a medium sized modern galley utility room in Seattle with flat-panel cabinets, black cabinets, composite countertops, white walls, concrete flooring, a side by side washer and dryer, grey floors and white worktops.
Design ideas for a medium sized modern galley utility room in Seattle with flat-panel cabinets, black cabinets, composite countertops, white walls, concrete flooring, a side by side washer and dryer, grey floors and white worktops.

This is an example of a classic utility room in Minneapolis with yellow walls, grey floors and grey worktops.

Laundry Room
Medium sized classic single-wall utility room in San Francisco with a submerged sink, shaker cabinets, white cabinets, engineered stone countertops, grey splashback, ceramic splashback, white walls, ceramic flooring, a stacked washer and dryer, grey floors and white worktops.
Medium sized classic single-wall utility room in San Francisco with a submerged sink, shaker cabinets, white cabinets, engineered stone countertops, grey splashback, ceramic splashback, white walls, ceramic flooring, a stacked washer and dryer, grey floors and white worktops.

We redesigned this client’s laundry space so that it now functions as a Mudroom and Laundry. There is a place for everything including drying racks and charging station for this busy family. Now there are smiles when they walk in to this charming bright room because it has ample storage and space to work!

Photo of a large farmhouse l-shaped separated utility room in Boise with a built-in sink, shaker cabinets, green cabinets, engineered stone countertops, white walls, porcelain flooring, a side by side washer and dryer, grey floors and white worktops.

Creating more Storage for everything in this small space was the challenge!
Tall linen cabinets and cleaning supplies, makes this space beautiful & functional.

The client's en-suite laundry room also recieved a renovation. Custom cabinetry was completed by Glenbrook Cabinetry, while the renovation and other finish choices were completed by Gardner/Fox

Photo of a medium sized contemporary l-shaped separated utility room in Toronto with a submerged sink, flat-panel cabinets, grey cabinets, laminate countertops, grey walls, porcelain flooring, a stacked washer and dryer and grey floors.
Utility Room with Grey Floors and Green Floors Ideas and Designs
5