Utility Room with Yellow Cabinets and Grey Floors Ideas and Designs
Refine by:
Budget
Sort by:Popular Today
1 - 10 of 10 photos
Item 1 of 3
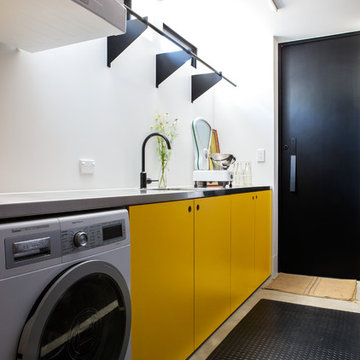
Emma-Jane Hetherington
Inspiration for a contemporary single-wall separated utility room in Auckland with a submerged sink, flat-panel cabinets, yellow cabinets, white walls, concrete flooring, a stacked washer and dryer, grey floors and grey worktops.
Inspiration for a contemporary single-wall separated utility room in Auckland with a submerged sink, flat-panel cabinets, yellow cabinets, white walls, concrete flooring, a stacked washer and dryer, grey floors and grey worktops.
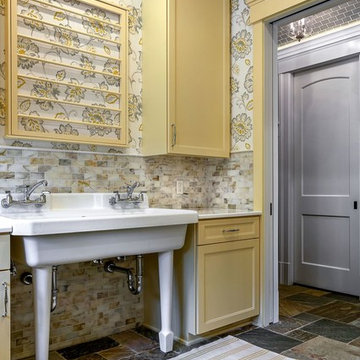
Inspiration for a large rural separated utility room in Detroit with recessed-panel cabinets, yellow cabinets, quartz worktops, slate flooring and grey floors.
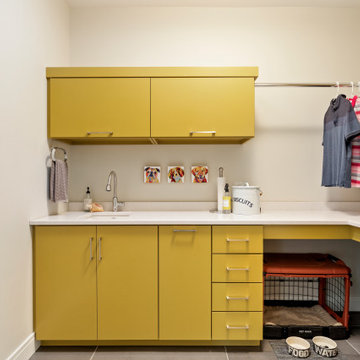
Design ideas for a medium sized contemporary l-shaped separated utility room in Other with a submerged sink, flat-panel cabinets, yellow cabinets, white walls, a stacked washer and dryer, grey floors, white worktops, engineered stone countertops and porcelain flooring.
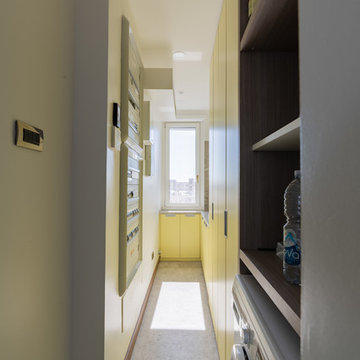
Lavanderia adiacente alla cucina.
Foto di Simone Marulli
Design ideas for a small contemporary single-wall separated utility room in Milan with a built-in sink, flat-panel cabinets, yellow cabinets, quartz worktops, white walls, porcelain flooring, a stacked washer and dryer, grey floors and yellow worktops.
Design ideas for a small contemporary single-wall separated utility room in Milan with a built-in sink, flat-panel cabinets, yellow cabinets, quartz worktops, white walls, porcelain flooring, a stacked washer and dryer, grey floors and yellow worktops.

Designer; J.D. Dick, AKBD
Small classic u-shaped separated utility room in Indianapolis with flat-panel cabinets, yellow cabinets, laminate countertops, grey walls, ceramic flooring, a side by side washer and dryer, grey floors and grey worktops.
Small classic u-shaped separated utility room in Indianapolis with flat-panel cabinets, yellow cabinets, laminate countertops, grey walls, ceramic flooring, a side by side washer and dryer, grey floors and grey worktops.
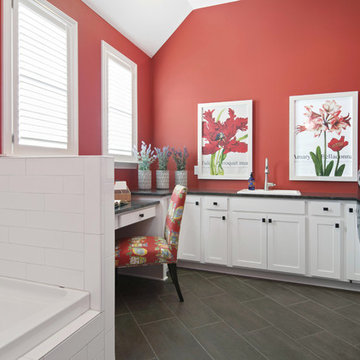
Anne Buskirk Photography
Inspiration for a classic utility room in Indianapolis with a built-in sink, shaker cabinets, yellow cabinets, red walls, grey floors and black worktops.
Inspiration for a classic utility room in Indianapolis with a built-in sink, shaker cabinets, yellow cabinets, red walls, grey floors and black worktops.
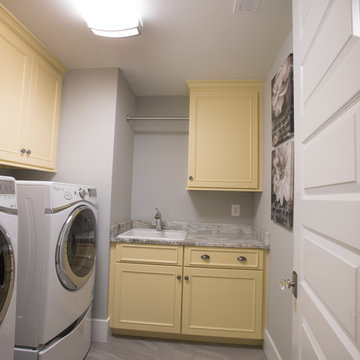
Inspiration for a medium sized beach style l-shaped separated utility room in Baltimore with a built-in sink, recessed-panel cabinets, yellow cabinets, marble worktops, grey walls, marble flooring, a side by side washer and dryer, grey floors and grey worktops.
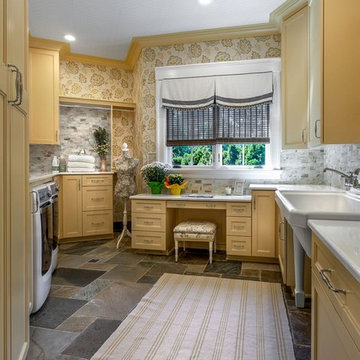
Inspiration for a large country separated utility room in Detroit with recessed-panel cabinets, yellow cabinets, quartz worktops, slate flooring and grey floors.
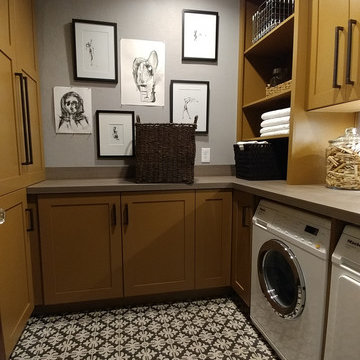
Designer; J.D. Dick, AKBD
Inspiration for a small traditional u-shaped separated utility room in Indianapolis with flat-panel cabinets, yellow cabinets, laminate countertops, grey walls, ceramic flooring, a side by side washer and dryer and grey floors.
Inspiration for a small traditional u-shaped separated utility room in Indianapolis with flat-panel cabinets, yellow cabinets, laminate countertops, grey walls, ceramic flooring, a side by side washer and dryer and grey floors.
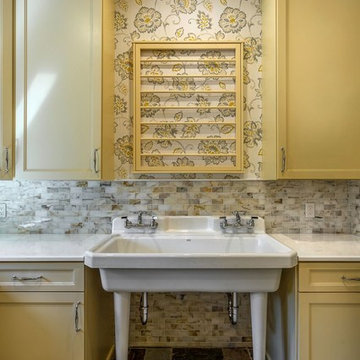
Inspiration for a large country separated utility room in Detroit with recessed-panel cabinets, yellow cabinets, quartz worktops, slate flooring and grey floors.
Utility Room with Yellow Cabinets and Grey Floors Ideas and Designs
1