Utility Room with Grey Splashback and Beige Floors Ideas and Designs
Refine by:
Budget
Sort by:Popular Today
61 - 68 of 68 photos
Item 1 of 3
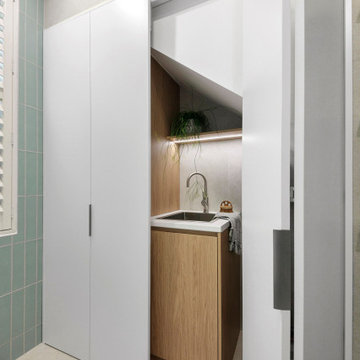
We were engaged to redesign and create a modern, light filled ensuite and main bathroom incorporating a laundry. All spaces had to include functionality and plenty of storage . This has been achieved by using grey/beige large format tiles for the floor and walls creating light and a sense of space. Timber and brushed nickel tapware add further warmth to the scheme and a stunning subway vertical feature wall in blue/green adds interest and depth. Our client was thrilled with her new bathrooms and laundry.
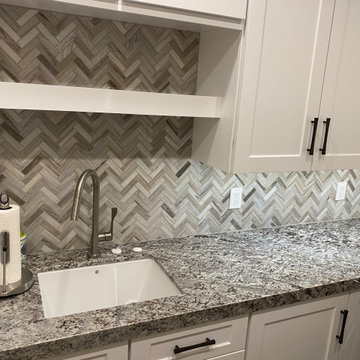
Medium sized modern l-shaped separated utility room in Las Vegas with white cabinets, granite worktops, a side by side washer and dryer, grey worktops, a single-bowl sink, beige walls, ceramic flooring, beaded cabinets, grey splashback, cement tile splashback and beige floors.
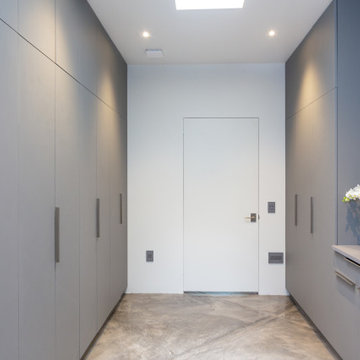
Photo of a medium sized contemporary galley separated utility room in Phoenix with flat-panel cabinets, grey cabinets, quartz worktops, grey splashback, metro tiled splashback, white walls, concrete flooring, a stacked washer and dryer, beige floors and grey worktops.
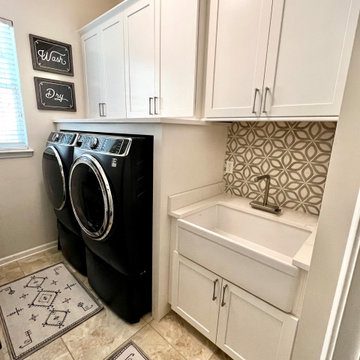
Farmhouse inspired laundry room with all white cabinets , a patterned tile backsplash, silver hardware, and black appliances.
This is an example of a medium sized rural single-wall separated utility room with a belfast sink, recessed-panel cabinets, white cabinets, engineered stone countertops, grey splashback, ceramic splashback, beige walls, marble flooring, a side by side washer and dryer, beige floors and white worktops.
This is an example of a medium sized rural single-wall separated utility room with a belfast sink, recessed-panel cabinets, white cabinets, engineered stone countertops, grey splashback, ceramic splashback, beige walls, marble flooring, a side by side washer and dryer, beige floors and white worktops.
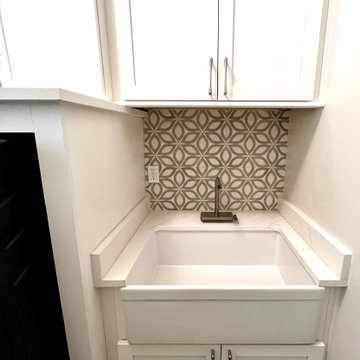
Patterned ceramic tile for the perfect accent in this space. A deep sink is featured for the perfect addition and aid to any laundry needs. The room has enough space to hold any essentials you may need.
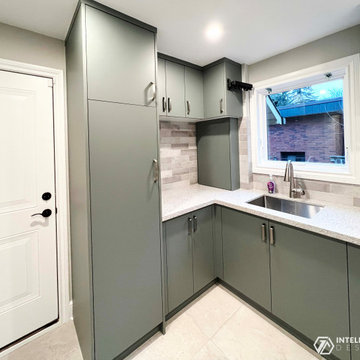
Photo of an utility room in Toronto with a submerged sink, flat-panel cabinets, green cabinets, engineered stone countertops, grey splashback, ceramic splashback, grey walls, ceramic flooring, a side by side washer and dryer, beige floors and grey worktops.
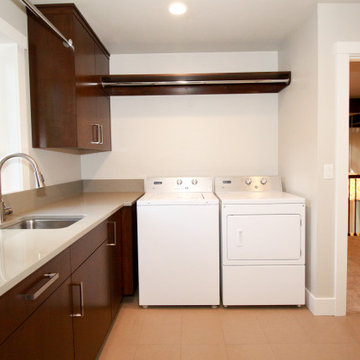
A sweet little downtown original remodeled to add modern touches.
Photo of a classic l-shaped separated utility room in Seattle with a submerged sink, flat-panel cabinets, medium wood cabinets, engineered stone countertops, grey splashback, engineered quartz splashback, white walls, porcelain flooring, a side by side washer and dryer, beige floors and grey worktops.
Photo of a classic l-shaped separated utility room in Seattle with a submerged sink, flat-panel cabinets, medium wood cabinets, engineered stone countertops, grey splashback, engineered quartz splashback, white walls, porcelain flooring, a side by side washer and dryer, beige floors and grey worktops.
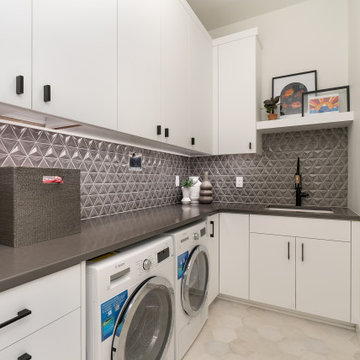
Laundry room cabinets by Hayes Cabinetry, 3cm quartz counters by caesarstone, Bosch laundry. Brizo plumbing fixture and Shaw industries tile flooring
Utility Room with Grey Splashback and Beige Floors Ideas and Designs
4