Utility Room with Grey Splashback and Ceramic Splashback Ideas and Designs
Refine by:
Budget
Sort by:Popular Today
41 - 60 of 173 photos
Item 1 of 3
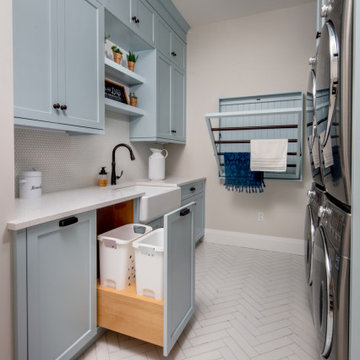
This beautiful modern farmhouse kitchen is refreshing and playful, finished in a light blue paint, accented by white, geometric designs in the flooring and backsplash. Double stacked washer-dryer units are fit snugly within the galley cabinetry, and a pull-out drying rack sits centred on the back wall. The capacity of this productivity-driven space is accentuated by two pull-out laundry hampers and a large, white farmhouse sink. All in all, this is a sweet and stylish laundry room designed for ultimate functionality.
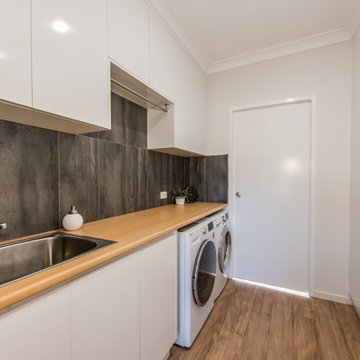
Design ideas for a medium sized contemporary galley separated utility room in Other with a built-in sink, flat-panel cabinets, white cabinets, laminate countertops, grey splashback, ceramic splashback, white walls, vinyl flooring, a side by side washer and dryer, brown floors and beige worktops.

A mixed use mud room featuring open lockers, bright geometric tile and built in closets.
This is an example of a large modern u-shaped utility room in Seattle with a submerged sink, flat-panel cabinets, grey cabinets, engineered stone countertops, grey splashback, ceramic splashback, multi-coloured walls, ceramic flooring, a side by side washer and dryer, grey floors and white worktops.
This is an example of a large modern u-shaped utility room in Seattle with a submerged sink, flat-panel cabinets, grey cabinets, engineered stone countertops, grey splashback, ceramic splashback, multi-coloured walls, ceramic flooring, a side by side washer and dryer, grey floors and white worktops.
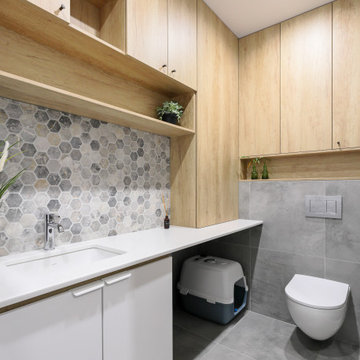
Постирочная с зоной для ухода за кошками и унитазом.
Photo of a medium sized scandinavian single-wall separated utility room in Saint Petersburg with a submerged sink, flat-panel cabinets, white cabinets, engineered stone countertops, grey splashback, ceramic splashback, grey walls, porcelain flooring, a stacked washer and dryer, grey floors and white worktops.
Photo of a medium sized scandinavian single-wall separated utility room in Saint Petersburg with a submerged sink, flat-panel cabinets, white cabinets, engineered stone countertops, grey splashback, ceramic splashback, grey walls, porcelain flooring, a stacked washer and dryer, grey floors and white worktops.

We were engaged to redesign and create a modern, light filled ensuite and main bathroom incorporating a laundry. All spaces had to include functionality and plenty of storage . This has been achieved by using grey/beige large format tiles for the floor and walls creating light and a sense of space. Timber and brushed nickel tapware add further warmth to the scheme and a stunning subway vertical feature wall in blue/green adds interest and depth. Our client was thrilled with her new bathrooms and laundry.

This is an example of a farmhouse galley utility room in Nashville with a built-in sink, beaded cabinets, green cabinets, wood worktops, grey splashback, ceramic splashback, white walls, ceramic flooring, a side by side washer and dryer, white floors, blue worktops and a vaulted ceiling.
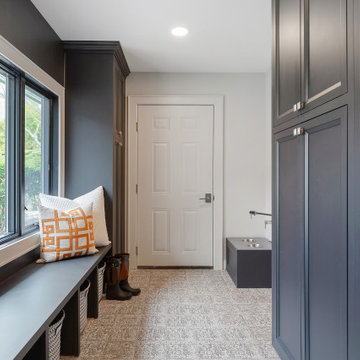
Laundry/mud room of our Roslyn Heights Ranch full-home makeover.
Photo of a large classic l-shaped utility room in New York with beaded cabinets, grey cabinets, engineered stone countertops, grey splashback, ceramic splashback, white walls, ceramic flooring, a stacked washer and dryer, multi-coloured floors and black worktops.
Photo of a large classic l-shaped utility room in New York with beaded cabinets, grey cabinets, engineered stone countertops, grey splashback, ceramic splashback, white walls, ceramic flooring, a stacked washer and dryer, multi-coloured floors and black worktops.
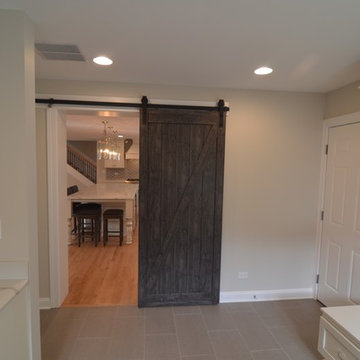
Karen Morrison
Photo of a medium sized classic galley utility room in Chicago with recessed-panel cabinets, white cabinets, engineered stone countertops, grey splashback, ceramic splashback, a built-in sink, grey walls, porcelain flooring, a stacked washer and dryer and grey floors.
Photo of a medium sized classic galley utility room in Chicago with recessed-panel cabinets, white cabinets, engineered stone countertops, grey splashback, ceramic splashback, a built-in sink, grey walls, porcelain flooring, a stacked washer and dryer and grey floors.
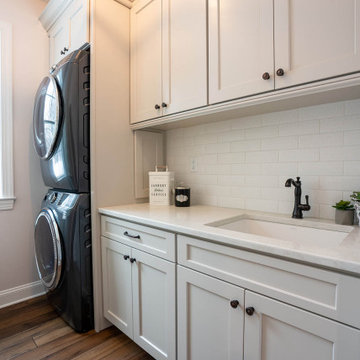
Photo of a large contemporary l-shaped utility room in Philadelphia with a submerged sink, recessed-panel cabinets, white cabinets, engineered stone countertops, grey splashback, ceramic splashback, vinyl flooring, brown floors and white worktops.

This is an example of a medium sized victorian galley separated utility room in Houston with a belfast sink, recessed-panel cabinets, green cabinets, wood worktops, grey splashback, ceramic splashback, white walls, ceramic flooring, a side by side washer and dryer, multi-coloured floors and brown worktops.
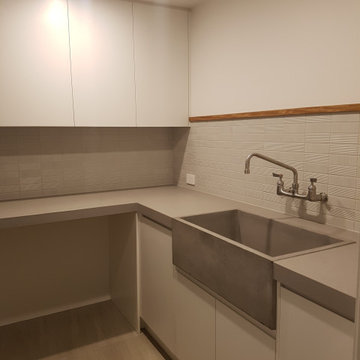
Elegant yet simple and functional laundry space featuring large concrete trough complemented by unique tapware and stunning feature tiled splashback
Design ideas for a small contemporary l-shaped separated utility room in Geelong with a belfast sink, white cabinets, concrete worktops, grey splashback, ceramic splashback, white walls, a side by side washer and dryer and grey worktops.
Design ideas for a small contemporary l-shaped separated utility room in Geelong with a belfast sink, white cabinets, concrete worktops, grey splashback, ceramic splashback, white walls, a side by side washer and dryer and grey worktops.
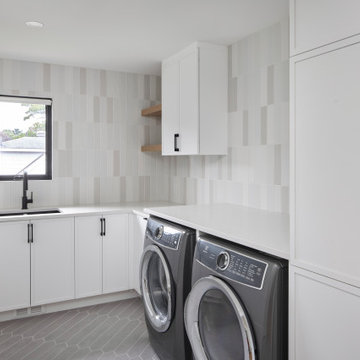
Classic l-shaped separated utility room in Ottawa with a submerged sink, shaker cabinets, grey cabinets, engineered stone countertops, grey splashback, ceramic splashback, a side by side washer and dryer and grey worktops.
Inspiration for a medium sized traditional galley utility room in San Francisco with a built-in sink, shaker cabinets, white cabinets, wood worktops, grey splashback, ceramic splashback, grey walls, vinyl flooring, a side by side washer and dryer, white floors, brown worktops, exposed beams and panelled walls.
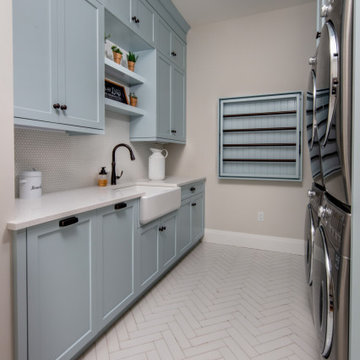
This beautiful modern farmhouse kitchen is refreshing and playful, finished in a light blue paint, accented by white, geometric designs in the flooring and backsplash. Double stacked washer-dryer units are fit snugly within the galley cabinetry, and a pull-out drying rack sits centred on the back wall. The capacity of this productivity-driven space is accentuated by two pull-out laundry hampers and a large, white farmhouse sink. All in all, this is a sweet and stylish laundry room designed for ultimate functionality.

Photo of a large modern separated utility room in Denver with a submerged sink, flat-panel cabinets, black cabinets, quartz worktops, grey splashback, ceramic splashback, white walls, ceramic flooring, a side by side washer and dryer, grey floors and white worktops.
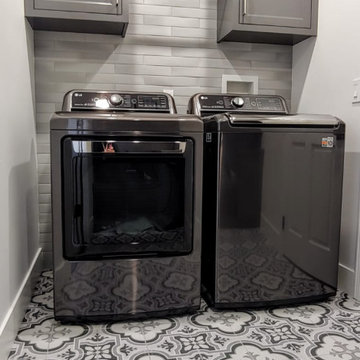
Laundry room featuring gray and white Spanish floor tiles and a subway tile floor to ceiling backsplash.
This is an example of a small bohemian u-shaped separated utility room in Los Angeles with shaker cabinets, grey cabinets, grey splashback, ceramic splashback, white walls, ceramic flooring, a side by side washer and dryer and multi-coloured floors.
This is an example of a small bohemian u-shaped separated utility room in Los Angeles with shaker cabinets, grey cabinets, grey splashback, ceramic splashback, white walls, ceramic flooring, a side by side washer and dryer and multi-coloured floors.
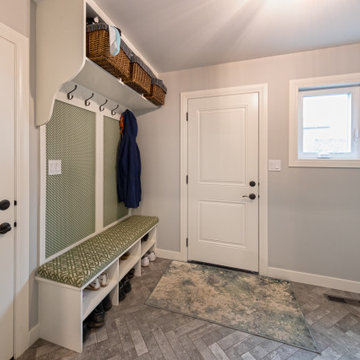
These clients were referred to us by some very nice past clients, and contacted us to share their vision of how they wanted to transform their home. With their input, we expanded their front entry and added a large covered front veranda. The exterior of the entire home was re-clad in bold blue premium siding with white trim, stone accents, and new windows and doors. The kitchen was expanded with beautiful custom cabinetry in white and seafoam green, including incorporating an old dining room buffet belonging to the family, creating a very unique feature. The rest of the main floor was also renovated, including new floors, new a railing to the second level, and a completely re-designed laundry area. We think the end result looks fantastic!
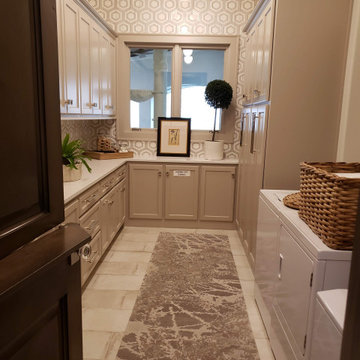
Laundry room with access to Catio Cat Tunnel
Design ideas for a large mediterranean l-shaped utility room in Kansas City with shaker cabinets, grey cabinets, marble worktops, grey splashback, ceramic splashback, grey walls, a side by side washer and dryer, beige floors and white worktops.
Design ideas for a large mediterranean l-shaped utility room in Kansas City with shaker cabinets, grey cabinets, marble worktops, grey splashback, ceramic splashback, grey walls, a side by side washer and dryer, beige floors and white worktops.
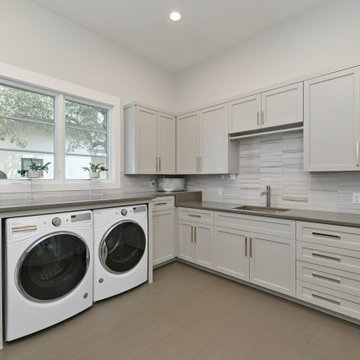
Large traditional u-shaped separated utility room in Austin with a submerged sink, shaker cabinets, grey cabinets, engineered stone countertops, grey splashback, ceramic splashback, grey walls, ceramic flooring, a side by side washer and dryer, grey floors and grey worktops.
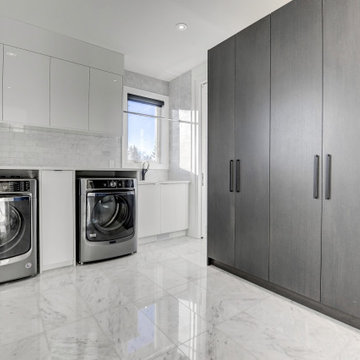
The light-filled home in Calgary features open space, modern bathrooms, and a contemporary kitchen decorated in a stylish monochromatic palette.
Inspiration for a large contemporary l-shaped separated utility room in Calgary with a submerged sink, flat-panel cabinets, dark wood cabinets, engineered stone countertops, grey splashback, ceramic splashback, white walls, ceramic flooring, grey floors and white worktops.
Inspiration for a large contemporary l-shaped separated utility room in Calgary with a submerged sink, flat-panel cabinets, dark wood cabinets, engineered stone countertops, grey splashback, ceramic splashback, white walls, ceramic flooring, grey floors and white worktops.
Utility Room with Grey Splashback and Ceramic Splashback Ideas and Designs
3